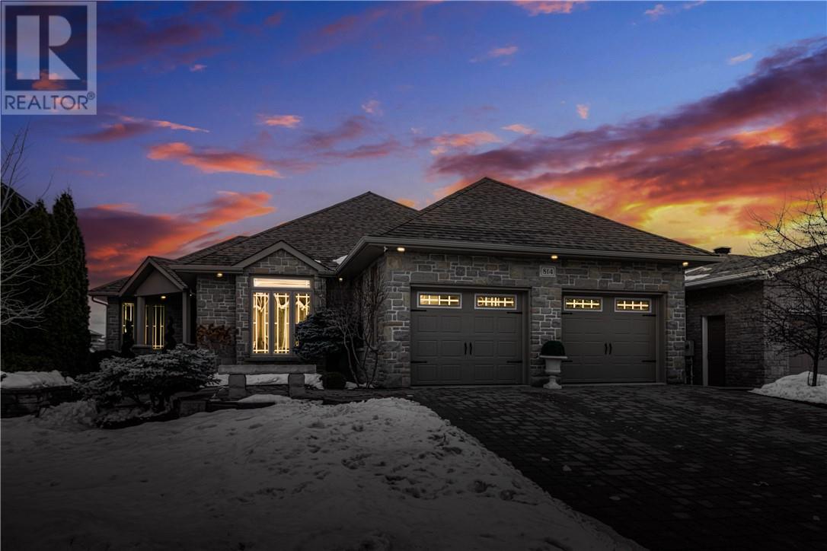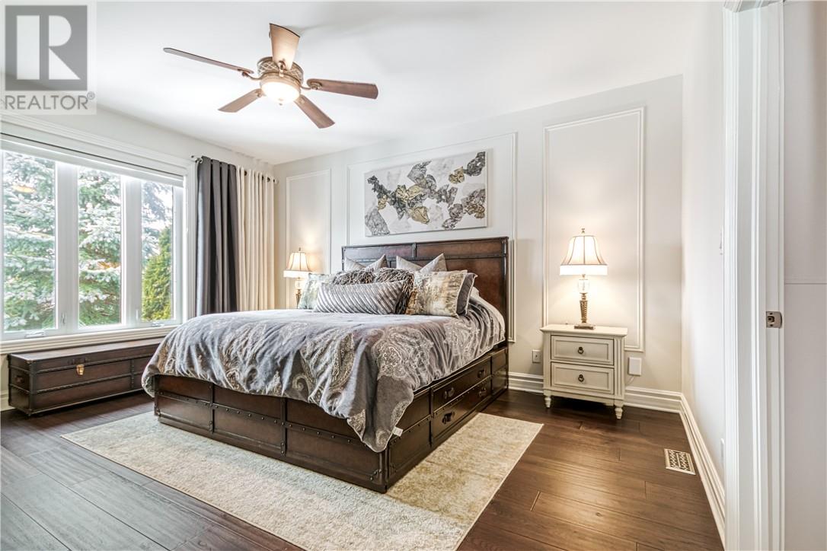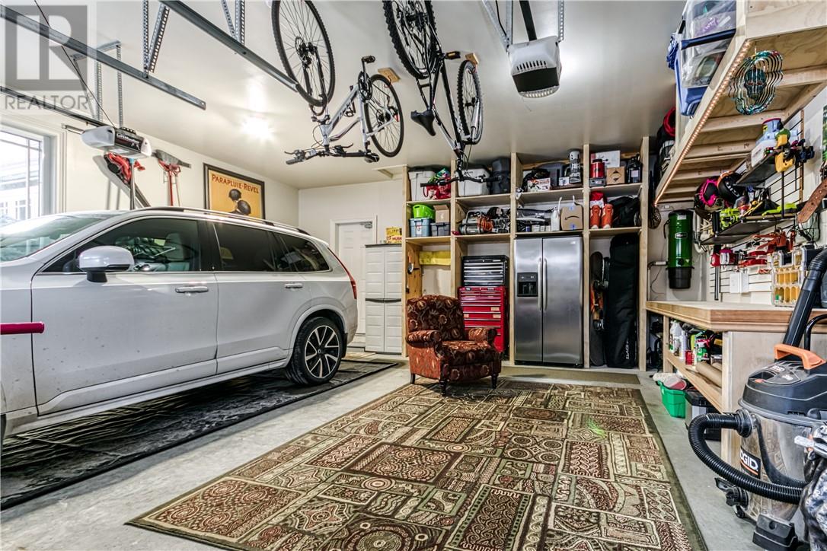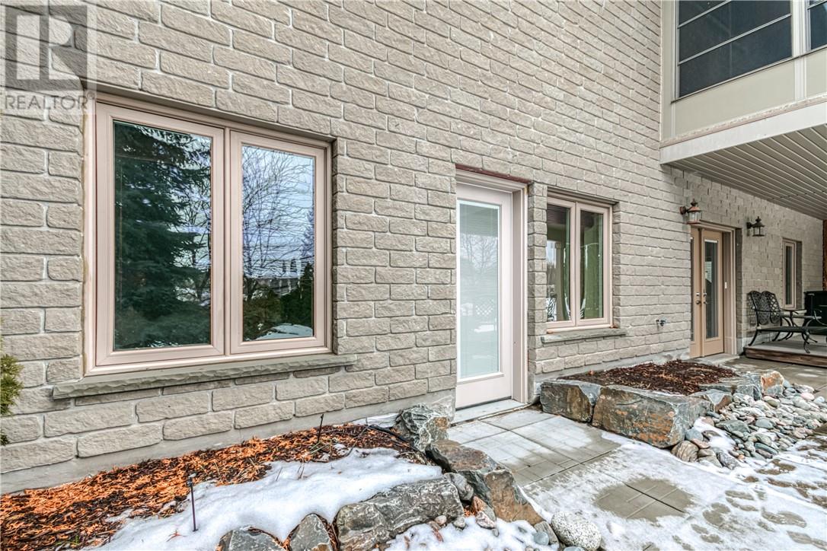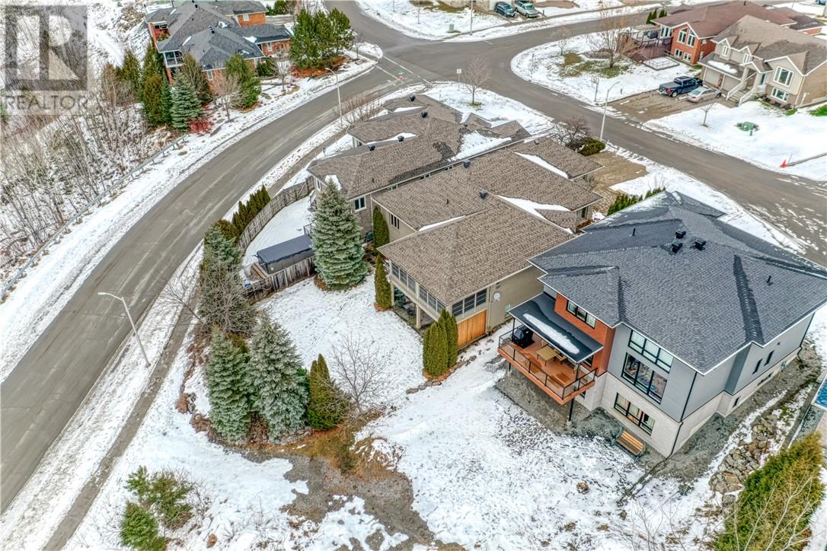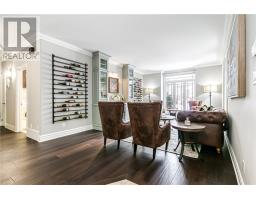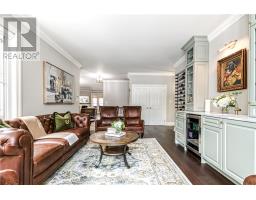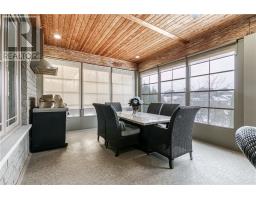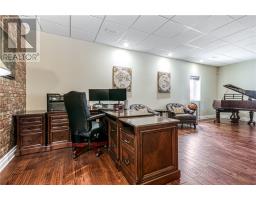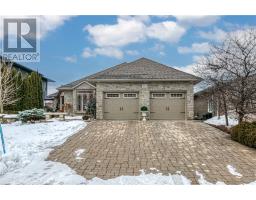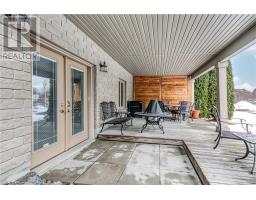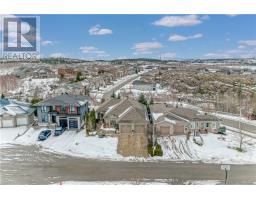4 Bedroom
3 Bathroom
Bungalow
Central Air Conditioning, Ventilation System
Forced Air, High-Efficiency Furnace
Sprinkler System
$1,299,900
Welcome to 814 Arnold Street, a stunning custom-built bungalow nestled in a quiet cul-de-sac in Sudbury’s prestigious Moonglo neighbourhood. Boasting over 4,000 sq. ft. of living space, this thoughtfully designed home offers room for the entire family. With 3+1 bedrooms and 3 bathrooms, the layout includes a spacious dining and kitchen area, a cozy family room, a lower-level rec room with a walkout to the private backyard, and a separate entrance leading to an in-law suite. The suite can easily be adapted for a home-based business or a small business setup. Additional features include an ICF foundation, an irrigation sprinkler system, an enclosed 3-season sunroom, unlimited storage space, and a double-car garage with an interlock brick driveway. Don’t miss this opportunity to own a home in Sudbury’s highly sought-after South End community! (id:47351)
Property Details
|
MLS® Number
|
2120286 |
|
Property Type
|
Single Family |
|
Amenities Near By
|
Golf Course, Hospital, Public Transit, Schools |
|
Equipment Type
|
Water Heater - Gas |
|
Rental Equipment Type
|
Water Heater - Gas |
|
Storage Type
|
Storage In Basement |
|
Structure
|
Patio(s) |
Building
|
Bathroom Total
|
3 |
|
Bedrooms Total
|
4 |
|
Appliances
|
Alarm System |
|
Architectural Style
|
Bungalow |
|
Basement Type
|
Full |
|
Cooling Type
|
Central Air Conditioning, Ventilation System |
|
Exterior Finish
|
Stone |
|
Flooring Type
|
Hardwood, Tile |
|
Foundation Type
|
Concrete |
|
Heating Type
|
Forced Air, High-efficiency Furnace |
|
Roof Material
|
Asphalt Shingle |
|
Roof Style
|
Unknown |
|
Stories Total
|
1 |
|
Type
|
House |
|
Utility Water
|
Municipal Water |
Parking
Land
|
Access Type
|
Year-round Access |
|
Acreage
|
No |
|
Land Amenities
|
Golf Course, Hospital, Public Transit, Schools |
|
Landscape Features
|
Sprinkler System |
|
Sewer
|
Municipal Sewage System |
|
Size Total Text
|
7,251 - 10,889 Sqft |
|
Zoning Description
|
R1-5 |
Rooms
| Level |
Type |
Length |
Width |
Dimensions |
|
Lower Level |
4pc Bathroom |
|
|
Measurements not available |
|
Lower Level |
Storage |
|
|
21.6 x 16.6 |
|
Lower Level |
Laundry Room |
|
|
12.10 x 6.10 |
|
Lower Level |
Living Room |
|
|
14.2 x 12.8 |
|
Lower Level |
Dining Nook |
|
|
23.1 x 12.1 |
|
Lower Level |
Bedroom |
|
|
26.3 x 11.7 |
|
Lower Level |
Recreational, Games Room |
|
|
31.3 x 26.2 |
|
Main Level |
Sunroom |
|
|
25.3 x 13.1 |
|
Main Level |
Laundry Room |
|
|
9.8 x 9.2 |
|
Main Level |
3pc Bathroom |
|
|
Measurements not available |
|
Main Level |
3pc Ensuite Bath |
|
|
Measurements not available |
|
Main Level |
Bedroom |
|
|
13.9 x 9.11 |
|
Main Level |
Bedroom |
|
|
10.5 x 9.11 |
|
Main Level |
Primary Bedroom |
|
|
15.10 x 13.7 |
|
Main Level |
Family Room |
|
|
21.8 x 13.2 |
|
Main Level |
Living Room/dining Room |
|
|
27.4 x 14.0 |
|
Main Level |
Eat In Kitchen |
|
|
20.8 x 11.3 |
https://www.realtor.ca/real-estate/27768515/814-arnold-street-greater-sudbury

