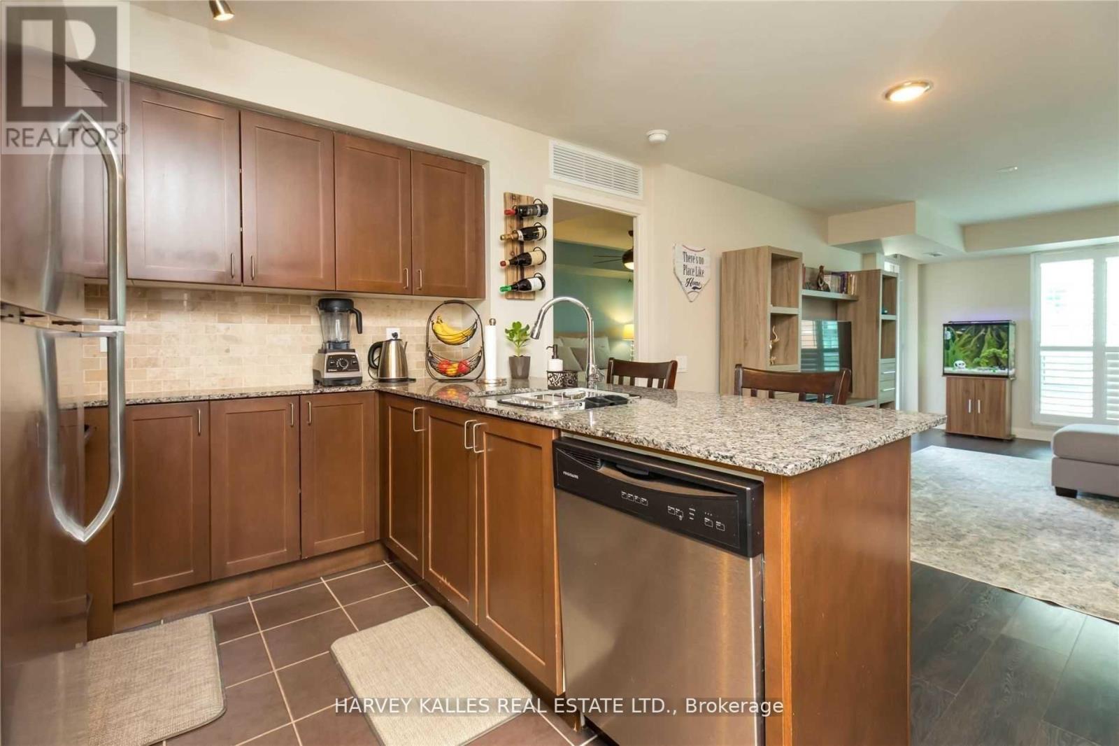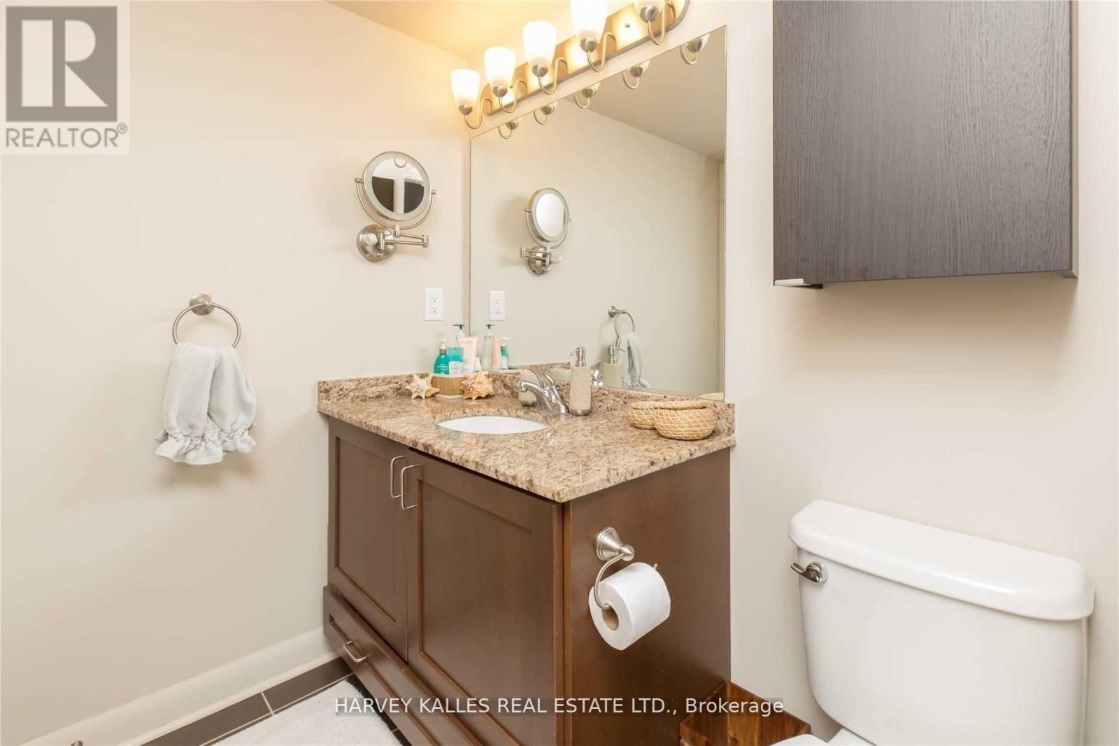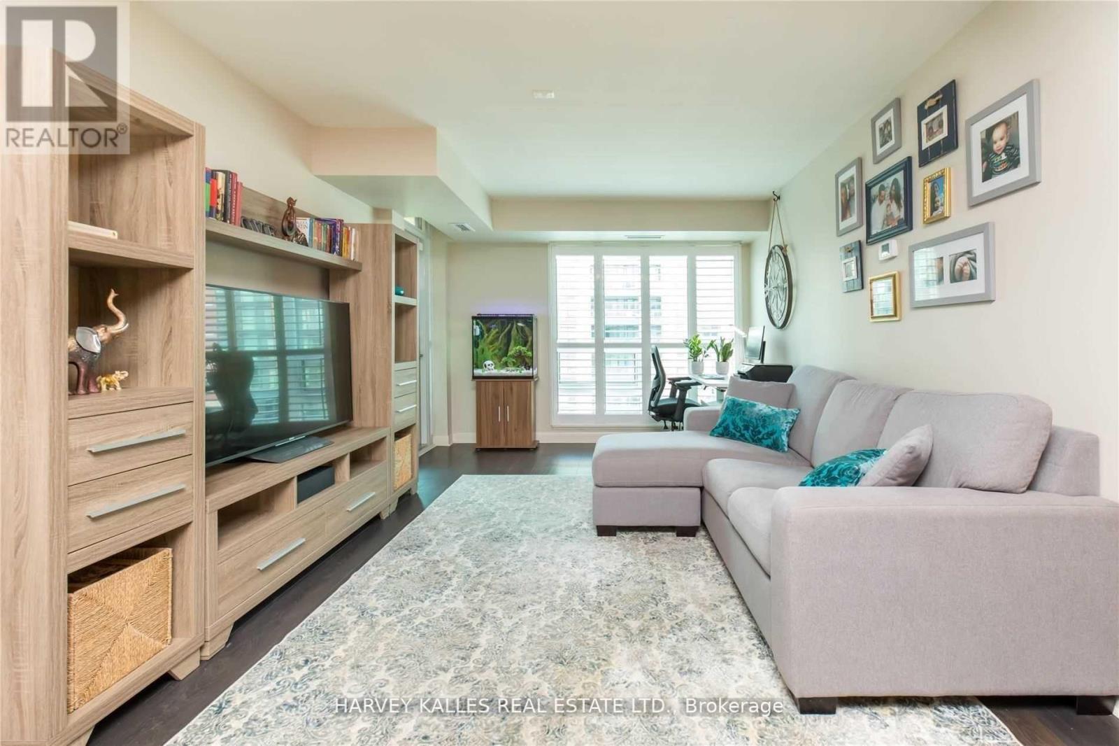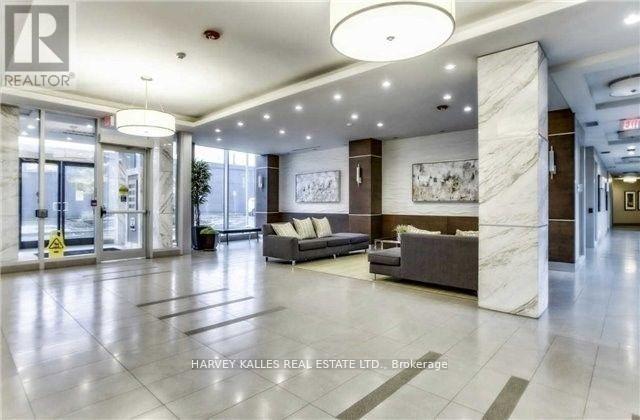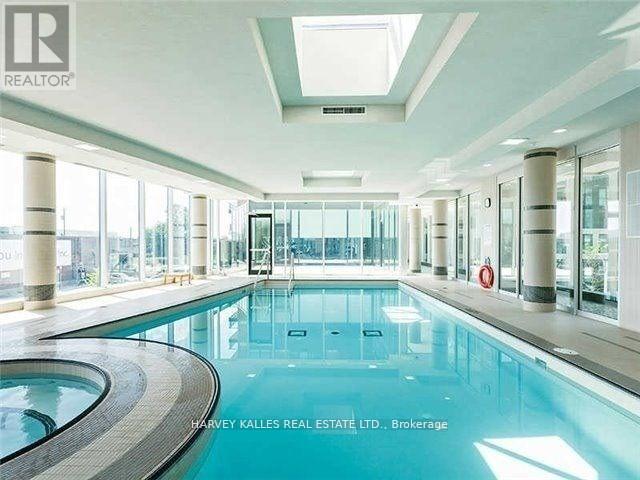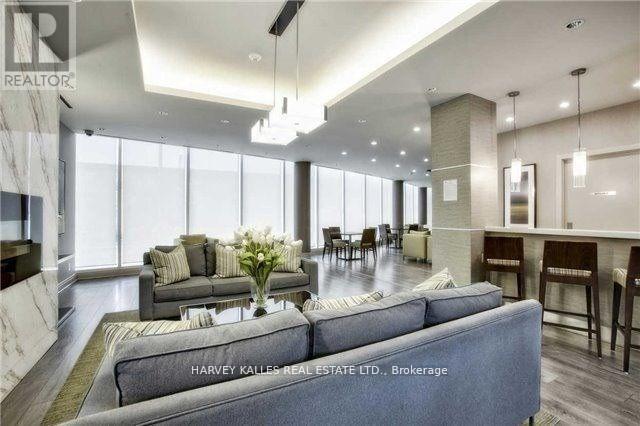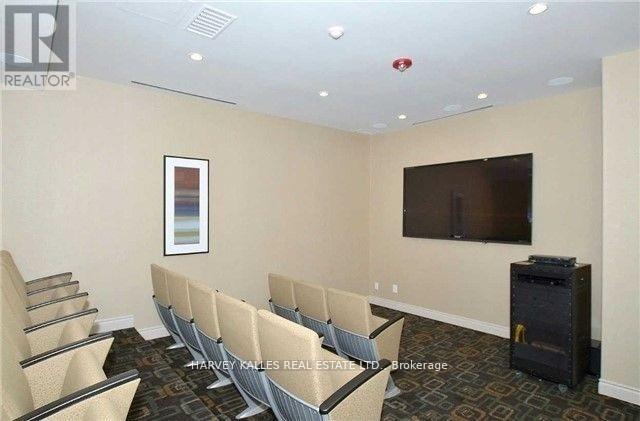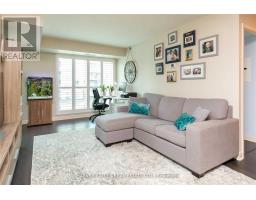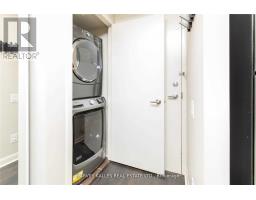3 Bedroom
2 Bathroom
900 - 999 ft2
Central Air Conditioning
Forced Air
$3,300 Monthly
Gramercy Park - Fabulous split 2 bedroom, 2 bath unit overlooking the courtyard. 9' ceilings. Open concept living/dining/kitchen. Stainless steel appliances, Granite countertops, and breakfast bar, Primary bedroom with large fully organized walk in closet, 4 piece ensuite and floor to ceiling windows. Parking and locker included. Amazing amenities include 24 hour conceive, party room, swimming pool, outdoor deck, gym & guest suites. Just steps to Wilson Subway Station. (id:47351)
Property Details
|
MLS® Number
|
C12028647 |
|
Property Type
|
Single Family |
|
Community Name
|
Clanton Park |
|
Community Features
|
Pet Restrictions |
|
Features
|
Balcony |
|
Parking Space Total
|
1 |
Building
|
Bathroom Total
|
2 |
|
Bedrooms Above Ground
|
2 |
|
Bedrooms Below Ground
|
1 |
|
Bedrooms Total
|
3 |
|
Amenities
|
Storage - Locker |
|
Appliances
|
Dryer, Range, Washer, Refrigerator |
|
Cooling Type
|
Central Air Conditioning |
|
Exterior Finish
|
Brick |
|
Flooring Type
|
Laminate |
|
Heating Fuel
|
Natural Gas |
|
Heating Type
|
Forced Air |
|
Size Interior
|
900 - 999 Ft2 |
|
Type
|
Apartment |
Parking
Land
Rooms
| Level |
Type |
Length |
Width |
Dimensions |
|
Flat |
Living Room |
5.94 m |
3.34 m |
5.94 m x 3.34 m |
|
Flat |
Dining Room |
5.94 m |
3.34 m |
5.94 m x 3.34 m |
|
Flat |
Kitchen |
2.83 m |
2.42 m |
2.83 m x 2.42 m |
|
Flat |
Primary Bedroom |
5.21 m |
3.01 m |
5.21 m x 3.01 m |
|
Flat |
Bedroom 2 |
4.08 m |
3.05 m |
4.08 m x 3.05 m |
|
Flat |
Office |
3.15 m |
2.83 m |
3.15 m x 2.83 m |
|
Flat |
Other |
|
|
Measurements not available |
https://www.realtor.ca/real-estate/28045110/812-525-wilson-avenue-toronto-clanton-park-clanton-park

