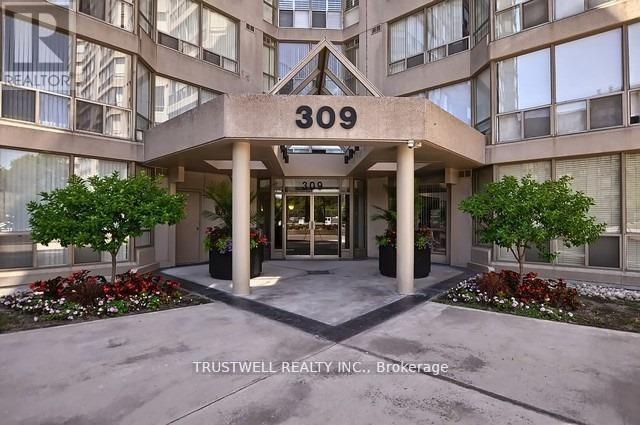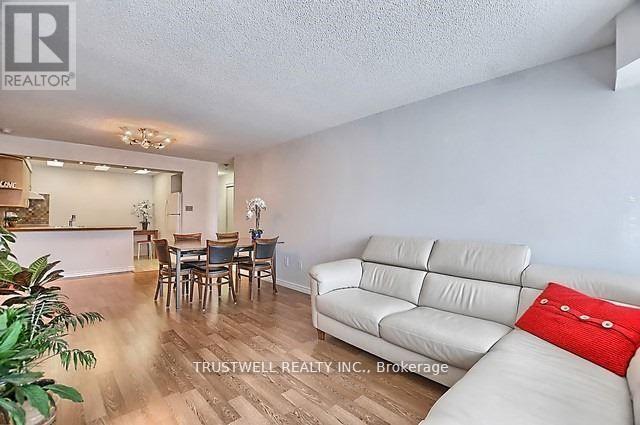$590,000Maintenance, Heat, Electricity, Water, Cable TV, Common Area Maintenance, Insurance, Parking
$1,097.18 Monthly
Maintenance, Heat, Electricity, Water, Cable TV, Common Area Maintenance, Insurance, Parking
$1,097.18 MonthlyFall In Love With This Charming Fully Renovated Bright, Spacious, Modern 2 + 1 Bedroom, 2 Washroom Suite In Richmond Hill. Come Home To A Bright Open Concept Kitchen With Functional Layout & Breakfast Bar. Spacious Living And Dining Areas With Huge Windows & Gleaming Laminate Floors. Master Bedroom With His/ Hers Closets & 4 Pc Ensuite & Walk Out To Den/Solarium. Large 2nd Bedroom With Ample Closet Space. Complete W. Parking & Locker. Close To All Amenities Including Walking Distance From Go Transit Plus Renovated Building. Outdoor Pool And Tennis Court. Indoor Gym, Sauna, Squash, Billiards And Ping Pong. > **** EXTRAS **** All Elf's, Fridge, Stove, B/I Dishwasher, Washer, Dryer (All Apps Less Than 3 Year Old), All Light Fixtures And Window Coverings, 1 Parking & 1 Locker, Laundry Room With Storage Shelves. Maintenance Fee Includes All Utilities And Cable (id:47351)
Property Details
| MLS® Number | N9304634 |
| Property Type | Single Family |
| Community Name | Harding |
| AmenitiesNearBy | Public Transit, Schools, Park |
| CommunityFeatures | Pet Restrictions, School Bus, Community Centre |
| Features | Balcony |
| ParkingSpaceTotal | 1 |
| PoolType | Outdoor Pool |
| Structure | Tennis Court |
| ViewType | View |
Building
| BathroomTotal | 2 |
| BedroomsAboveGround | 2 |
| BedroomsBelowGround | 1 |
| BedroomsTotal | 3 |
| Amenities | Exercise Centre, Recreation Centre, Visitor Parking, Security/concierge, Storage - Locker |
| Appliances | Intercom |
| CoolingType | Central Air Conditioning, Ventilation System |
| ExteriorFinish | Concrete |
| FlooringType | Laminate, Ceramic |
| HeatingFuel | Natural Gas |
| HeatingType | Forced Air |
| Type | Apartment |
Parking
| Underground |
Land
| Acreage | No |
| LandAmenities | Public Transit, Schools, Park |
| ZoningDescription | Residential |
Rooms
| Level | Type | Length | Width | Dimensions |
|---|---|---|---|---|
| Flat | Living Room | 8.25 m | 3.6 m | 8.25 m x 3.6 m |
| Flat | Dining Room | 8.25 m | 3.6 m | 8.25 m x 3.6 m |
| Flat | Kitchen | 3 m | 2.4 m | 3 m x 2.4 m |
| Flat | Primary Bedroom | 6.2 m | 3.6 m | 6.2 m x 3.6 m |
| Flat | Bedroom 2 | 4 m | 2.7 m | 4 m x 2.7 m |
| Flat | Solarium | 3.6 m | 2.15 m | 3.6 m x 2.15 m |
| Flat | Laundry Room | 1.75 m | 1.55 m | 1.75 m x 1.55 m |
| Flat | Foyer | 4.3 m | 1.15 m | 4.3 m x 1.15 m |


































