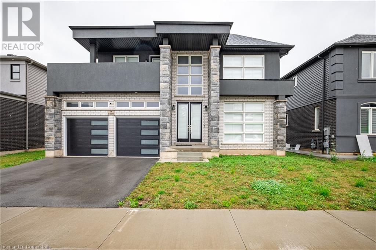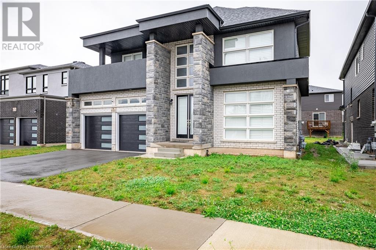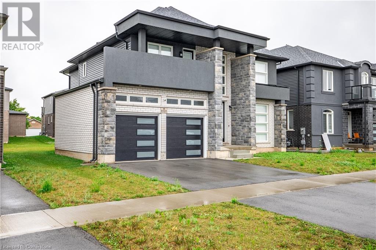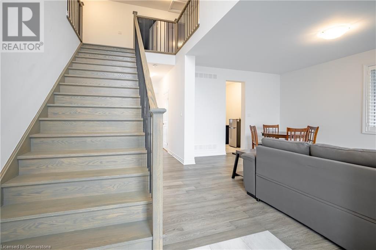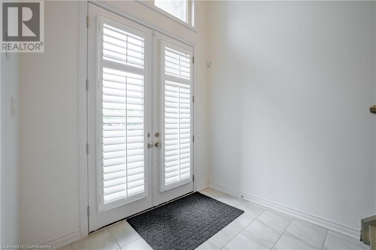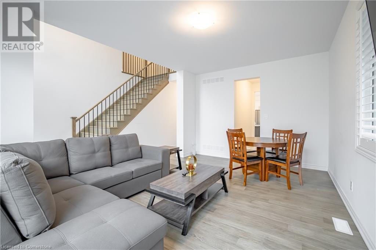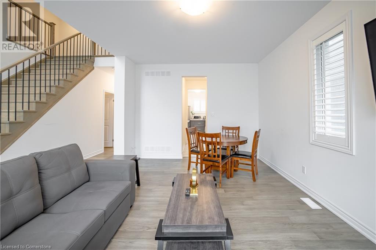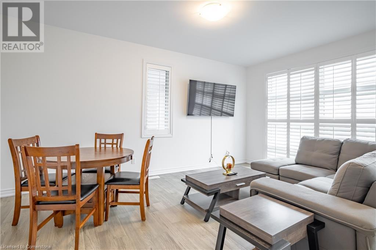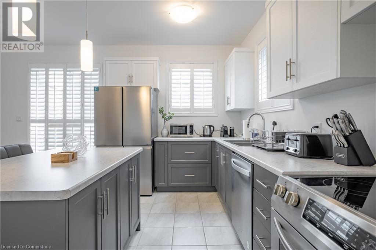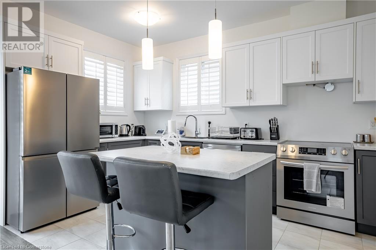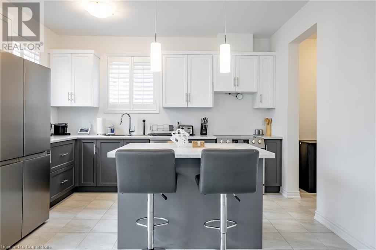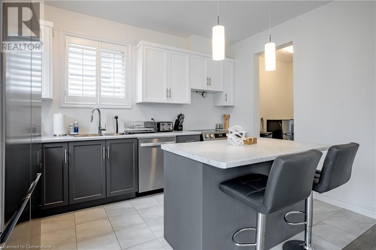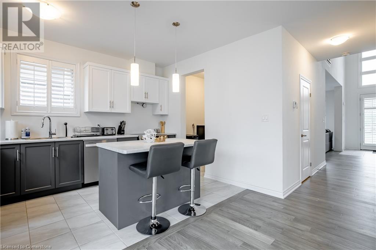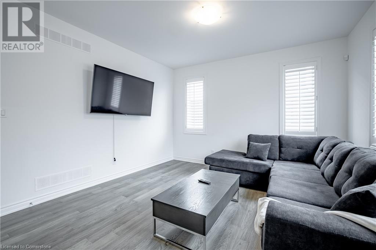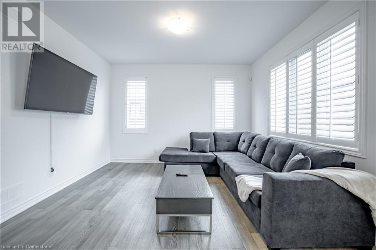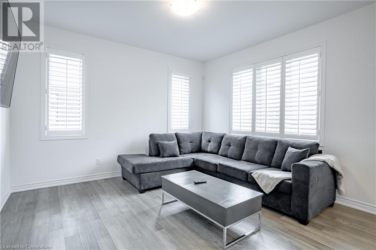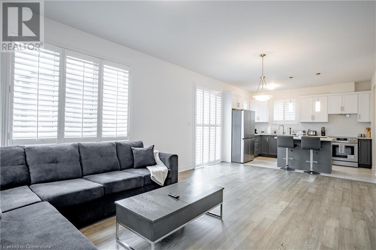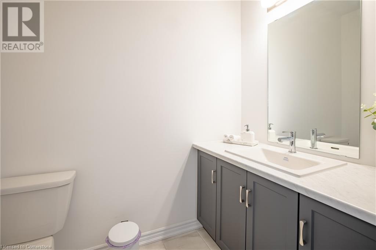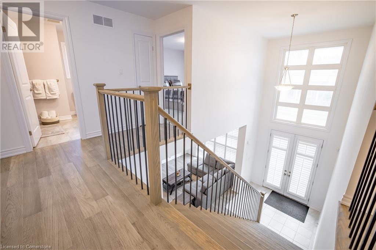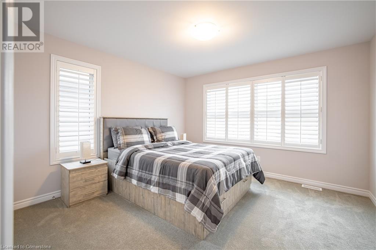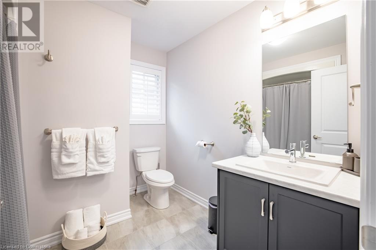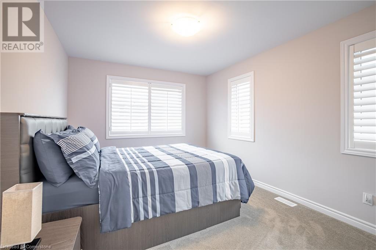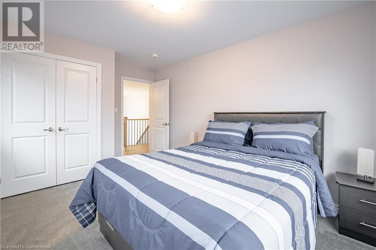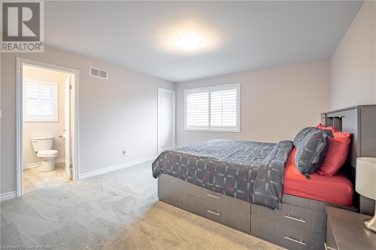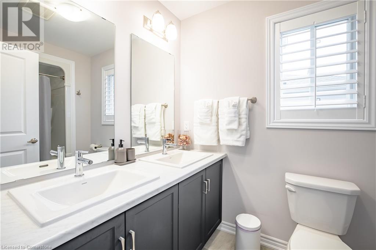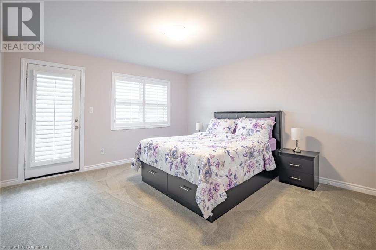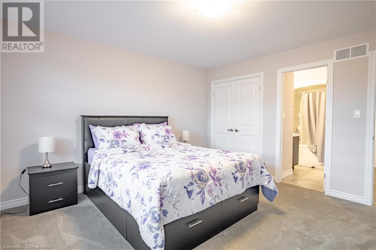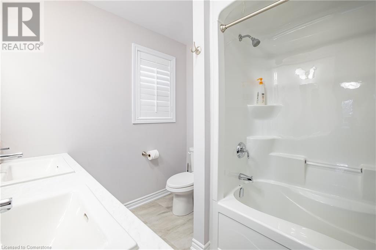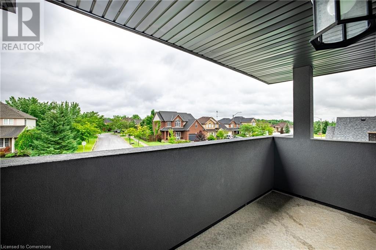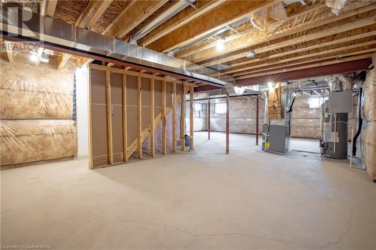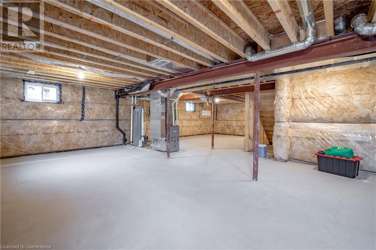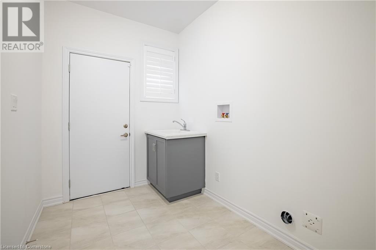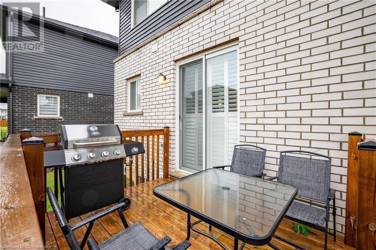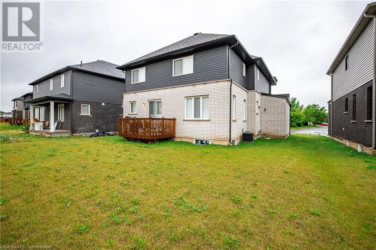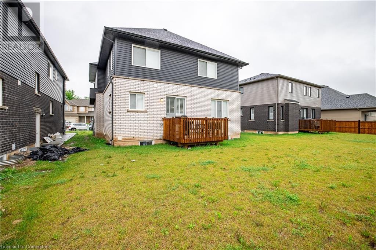4 Bedroom
4 Bathroom
2463 sqft
2 Level
Central Air Conditioning
Forced Air
$3,000 Monthly
Searching for a stunning executive type home in one of the most prestigious areas of Niagara Falls? Well, here it is! This 2-story 4 bed / 3.5 bath lavish property built by Centennial Homes is only 2 years old! and boasts cathedral ceilings, stellar finishes, and all of the best of the best to appease even the most discerning of tastes. The open concept main floor layout has large kitchen with island that flows with dining area that walks out to deck and new California shutters accent the windows throughout. Upstairs boasts 2 very large primary bedrooms with luxury ensuite and oversized large closets, A walk out balcony overlooks the area to enjoy a lovely morning coffee or evening wine. Location is exceptional with close proximity to shopping, Costco, dining and QEW access. ***Furnished lease option available as well, please inquire for details. Basement not included*** (id:47351)
Property Details
|
MLS® Number
|
40679370 |
|
Property Type
|
Single Family |
|
AmenitiesNearBy
|
Park, Place Of Worship, Public Transit, Schools |
|
CommunityFeatures
|
Quiet Area |
|
EquipmentType
|
None |
|
ParkingSpaceTotal
|
4 |
|
RentalEquipmentType
|
None |
Building
|
BathroomTotal
|
4 |
|
BedroomsAboveGround
|
4 |
|
BedroomsTotal
|
4 |
|
Appliances
|
Dishwasher, Refrigerator, Stove |
|
ArchitecturalStyle
|
2 Level |
|
BasementDevelopment
|
Unfinished |
|
BasementType
|
Full (unfinished) |
|
ConstructedDate
|
2022 |
|
ConstructionStyleAttachment
|
Detached |
|
CoolingType
|
Central Air Conditioning |
|
ExteriorFinish
|
Brick, Stone, Stucco |
|
FoundationType
|
Poured Concrete |
|
HalfBathTotal
|
1 |
|
HeatingFuel
|
Natural Gas |
|
HeatingType
|
Forced Air |
|
StoriesTotal
|
2 |
|
SizeInterior
|
2463 Sqft |
|
Type
|
House |
|
UtilityWater
|
Municipal Water |
Parking
Land
|
Acreage
|
No |
|
LandAmenities
|
Park, Place Of Worship, Public Transit, Schools |
|
Sewer
|
Municipal Sewage System |
|
SizeDepth
|
98 Ft |
|
SizeFrontage
|
50 Ft |
|
SizeTotalText
|
Under 1/2 Acre |
|
ZoningDescription
|
R2 |
Rooms
| Level |
Type |
Length |
Width |
Dimensions |
|
Second Level |
3pc Bathroom |
|
|
Measurements not available |
|
Second Level |
4pc Bathroom |
|
|
Measurements not available |
|
Second Level |
4pc Bathroom |
|
|
Measurements not available |
|
Second Level |
Bedroom |
|
|
13'5'' x 13'1'' |
|
Second Level |
Bedroom |
|
|
12'3'' x 12'1'' |
|
Second Level |
Bedroom |
|
|
12'6'' x 10'4'' |
|
Second Level |
Primary Bedroom |
|
|
15'0'' x 13'4'' |
|
Main Level |
2pc Bathroom |
|
|
Measurements not available |
|
Main Level |
Mud Room |
|
|
17'5'' x 11'7'' |
|
Main Level |
Foyer |
|
|
15'3'' x 8' |
|
Main Level |
Dining Room |
|
|
17'5'' x 11'7'' |
|
Main Level |
Kitchen |
|
|
20'8'' x 10'8'' |
|
Main Level |
Living Room |
|
|
19'5'' x 12'10'' |
https://www.realtor.ca/real-estate/27668979/8101-brookside-drive-niagara-falls
