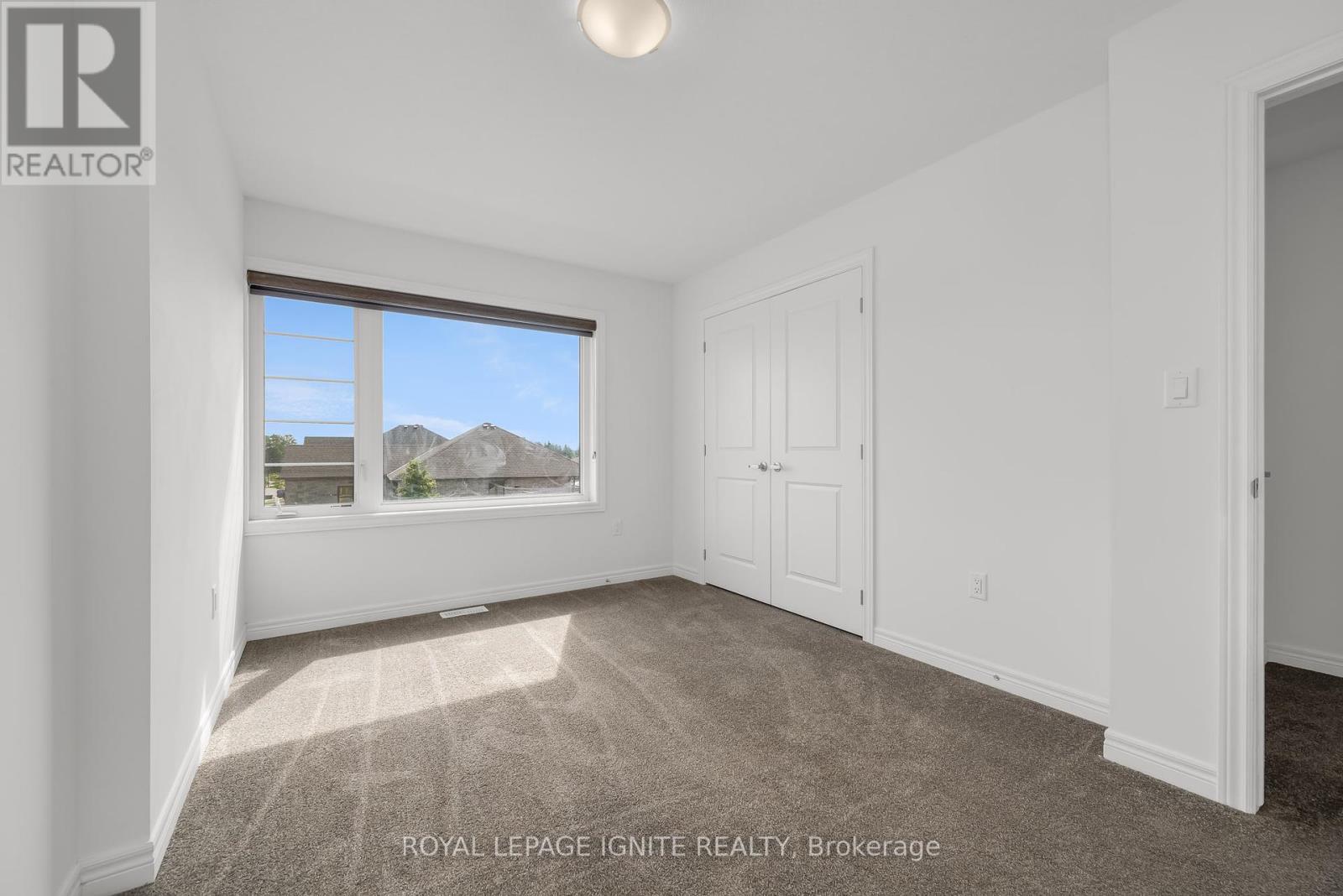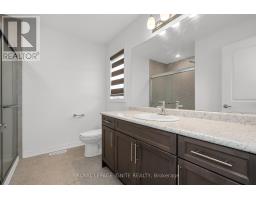3 Bedroom
3 Bathroom
Central Air Conditioning
Forced Air
$2,800 Monthly
Free - hold end unit with townhouse with 3 bedrooms, family room, 3 washrooms and double car garage in Paris. Open concept main floor permits seamless flow between living, dining and cooking. Modern open concept layout kitchen with S/S appliances, quartz countertop and island. Spacious prim bedroom with two walking closets and 3 pc Ensuite washroom. 5 car parking spaces. Freshly painted throughout. Minutes to HWY-403 and major amenities. Water Softener System in Place. **** EXTRAS **** No Smoker(s)/ No Pet(s) (id:47351)
Property Details
|
MLS® Number
|
X9301708 |
|
Property Type
|
Single Family |
|
Community Name
|
Paris |
|
AmenitiesNearBy
|
Schools, Park, Hospital |
|
CommunityFeatures
|
Community Centre |
|
Features
|
Sump Pump |
|
ParkingSpaceTotal
|
5 |
Building
|
BathroomTotal
|
3 |
|
BedroomsAboveGround
|
3 |
|
BedroomsTotal
|
3 |
|
Appliances
|
Dishwasher, Dryer, Range, Refrigerator, Stove, Washer |
|
BasementDevelopment
|
Unfinished |
|
BasementType
|
Full (unfinished) |
|
ConstructionStyleAttachment
|
Attached |
|
CoolingType
|
Central Air Conditioning |
|
ExteriorFinish
|
Brick, Vinyl Siding |
|
FlooringType
|
Hardwood, Ceramic, Carpeted |
|
FoundationType
|
Concrete |
|
HalfBathTotal
|
1 |
|
HeatingFuel
|
Natural Gas |
|
HeatingType
|
Forced Air |
|
StoriesTotal
|
2 |
|
Type
|
Row / Townhouse |
|
UtilityWater
|
Municipal Water |
Parking
Land
|
Acreage
|
No |
|
FenceType
|
Fenced Yard |
|
LandAmenities
|
Schools, Park, Hospital |
|
Sewer
|
Sanitary Sewer |
|
SizeDepth
|
87 Ft ,11 In |
|
SizeFrontage
|
42 Ft ,10 In |
|
SizeIrregular
|
42.91 X 87.93 Ft |
|
SizeTotalText
|
42.91 X 87.93 Ft|under 1/2 Acre |
Rooms
| Level |
Type |
Length |
Width |
Dimensions |
|
Second Level |
Primary Bedroom |
5.06 m |
3.56 m |
5.06 m x 3.56 m |
|
Second Level |
Bedroom 2 |
4.01 m |
3.4 m |
4.01 m x 3.4 m |
|
Second Level |
Bedroom 3 |
3.33 m |
2.94 m |
3.33 m x 2.94 m |
|
Main Level |
Family Room |
5.63 m |
4.27 m |
5.63 m x 4.27 m |
|
Main Level |
Dining Room |
5.84 m |
3.15 m |
5.84 m x 3.15 m |
|
Main Level |
Kitchen |
5.84 m |
3.15 m |
5.84 m x 3.15 m |
https://www.realtor.ca/real-estate/27370997/81-tom-brown-drive-brant-paris-paris








































