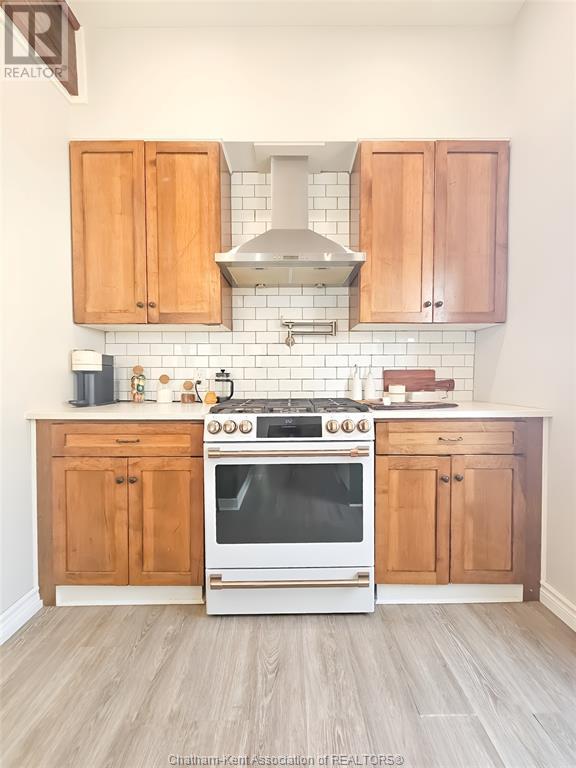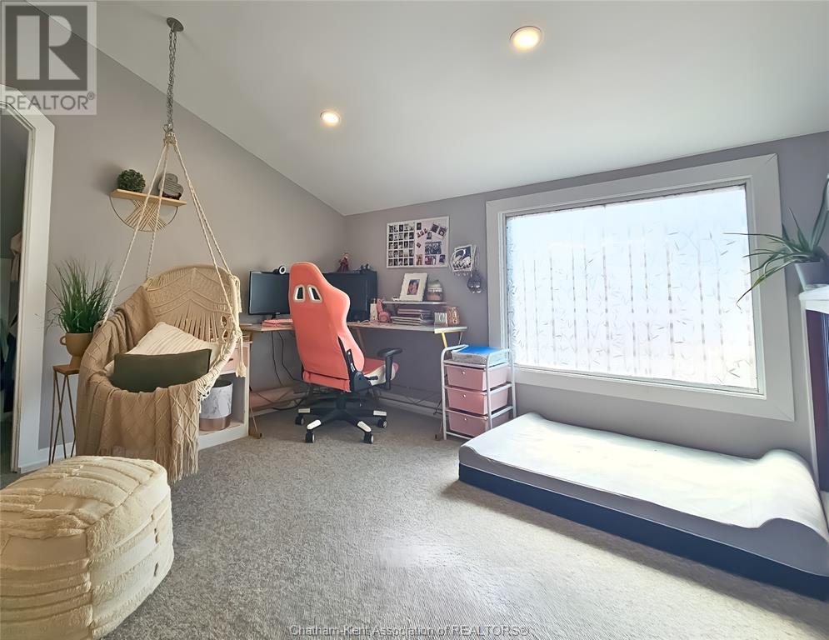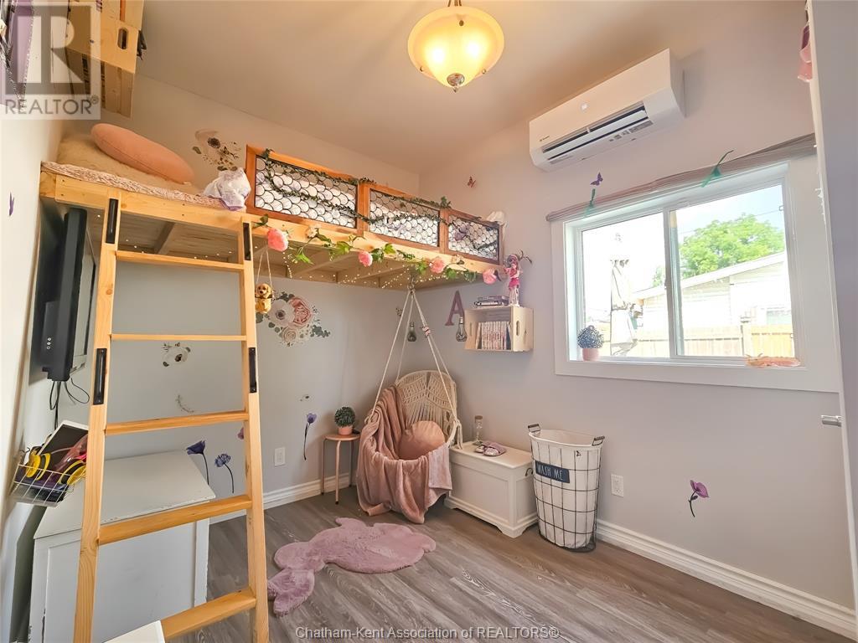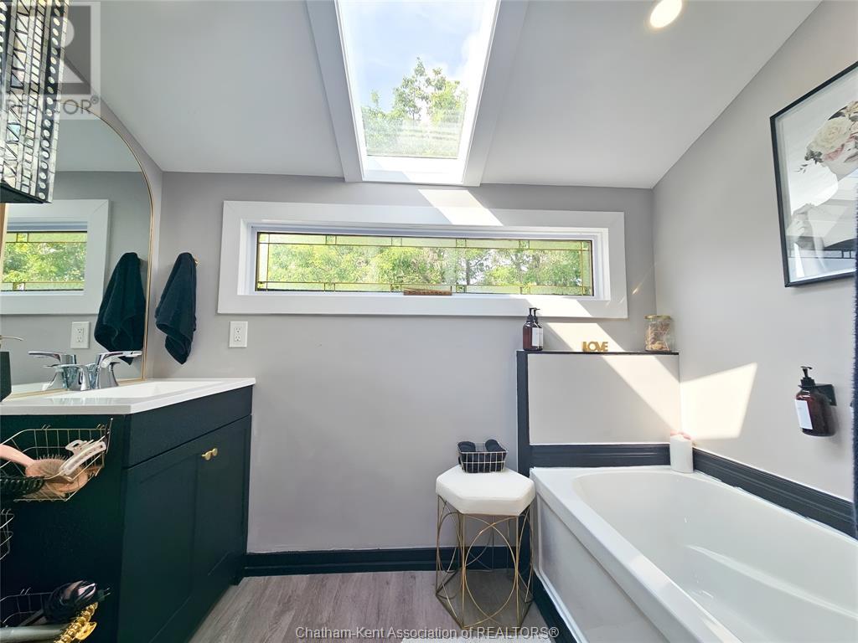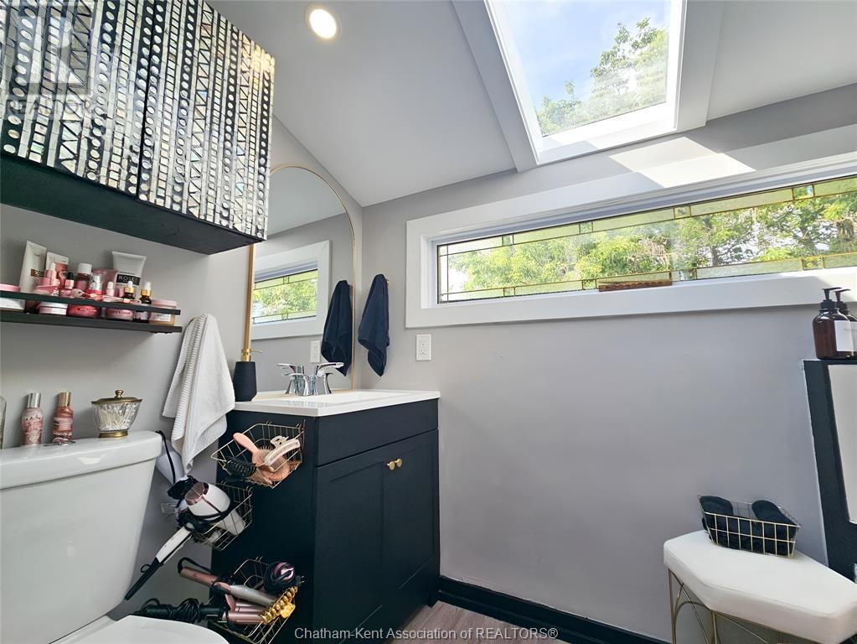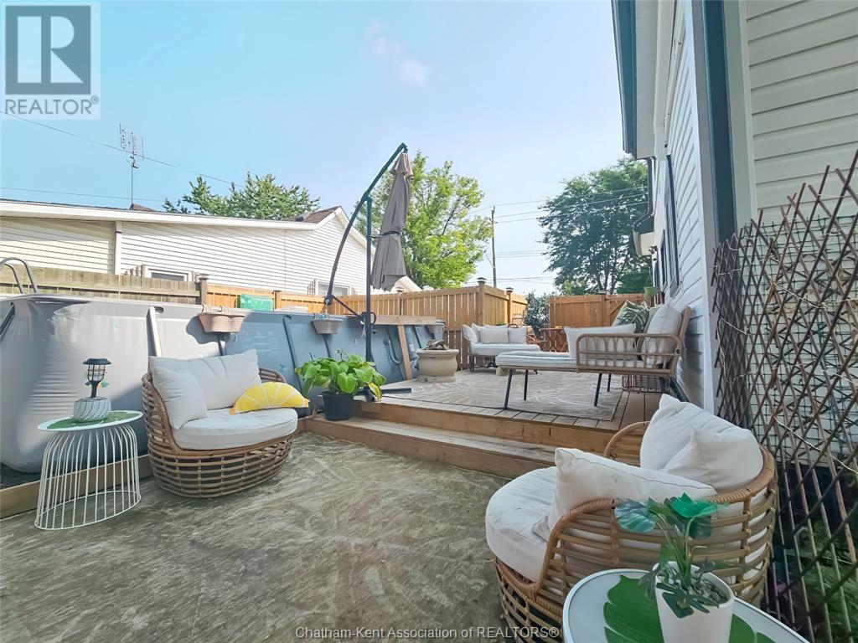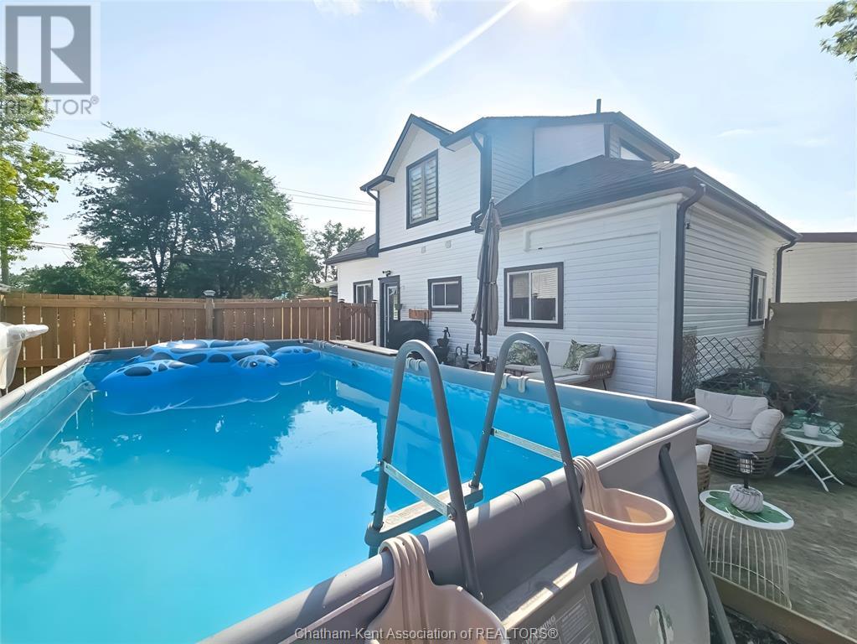3 Bedroom
2 Bathroom
Fireplace
Ductless
Landscaped
$424,900
This beautiful three-bedroom home is a true gem. The primary suite upstairs offers a luxurious ensuite bath, providing a serene retreat. On the main floor, you'll find two additional bedrooms, one featuring a cheater ensuite for added convenience. The open-plan kitchen and living area are perfect for entertaining, with a central island that’s ideal for gathering. Main floor laundry, with appliances included, adds to the home's functionality. Step outside to your private oasis with a fenced yard, a sparkling pool, a charming deck, and a cozy firepit—perfect for relaxing or entertaining. A spacious shed offers extra storage, while the double driveway provides ample parking. Recent upgrades include new ductless heating/cooling units and enhanced insulation, ensuring comfort throughout the year. Your perfect home is ready and waiting! (id:47351)
Property Details
|
MLS® Number
|
24020602 |
|
Property Type
|
Single Family |
|
Features
|
Single Driveway |
Building
|
BathroomTotal
|
2 |
|
BedroomsAboveGround
|
3 |
|
BedroomsTotal
|
3 |
|
Appliances
|
Dryer, Washer |
|
ConstructedDate
|
1950 |
|
ExteriorFinish
|
Aluminum/vinyl |
|
FireplacePresent
|
Yes |
|
FireplaceType
|
Free Standing Metal |
|
FlooringType
|
Cushion/lino/vinyl |
|
FoundationType
|
Block |
|
HeatingFuel
|
Natural Gas |
|
HeatingType
|
Ductless |
|
StoriesTotal
|
2 |
|
Type
|
House |
Land
|
Acreage
|
No |
|
FenceType
|
Fence |
|
LandscapeFeatures
|
Landscaped |
|
SizeIrregular
|
52.37x101.6 |
|
SizeTotalText
|
52.37x101.6|under 1/4 Acre |
|
ZoningDescription
|
Rl-3 |
Rooms
| Level |
Type |
Length |
Width |
Dimensions |
|
Second Level |
4pc Ensuite Bath |
|
|
Measurements not available |
|
Second Level |
Primary Bedroom |
20 ft |
13 ft |
20 ft x 13 ft |
|
Main Level |
Foyer |
13 ft ,3 in |
6 ft ,1 in |
13 ft ,3 in x 6 ft ,1 in |
|
Main Level |
Bedroom |
11 ft ,5 in |
8 ft ,2 in |
11 ft ,5 in x 8 ft ,2 in |
|
Main Level |
3pc Bathroom |
|
|
Measurements not available |
|
Main Level |
Bedroom |
11 ft |
7 ft ,8 in |
11 ft x 7 ft ,8 in |
|
Main Level |
Living Room |
19 ft ,2 in |
10 ft ,2 in |
19 ft ,2 in x 10 ft ,2 in |
|
Main Level |
Kitchen |
15 ft ,8 in |
|
15 ft ,8 in x Measurements not available |
https://www.realtor.ca/real-estate/27385451/81-sandys-street-chatham



















