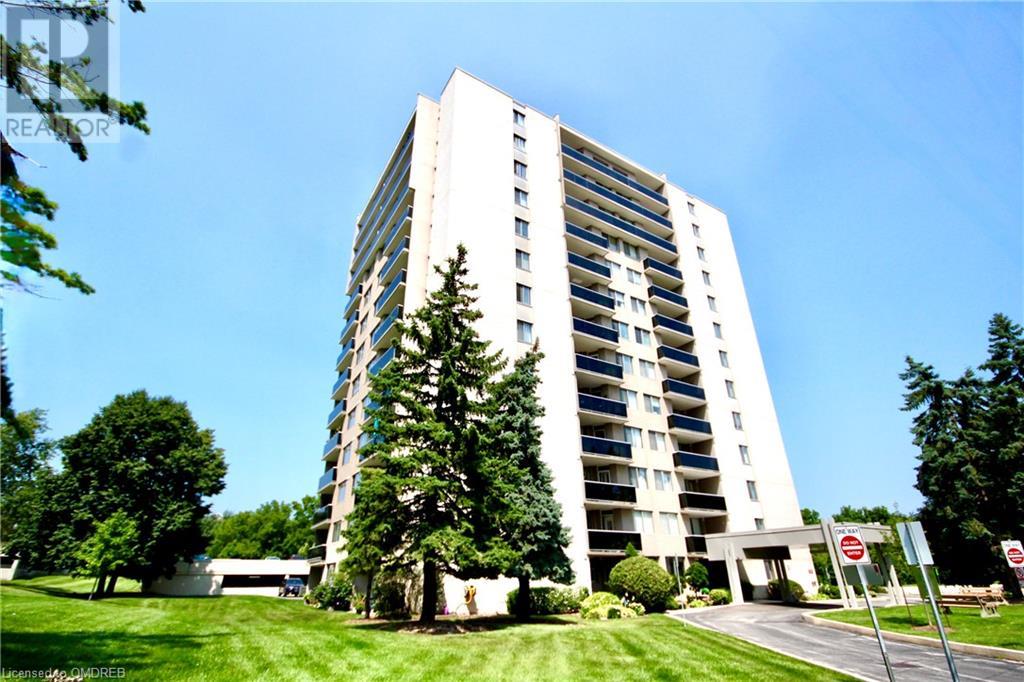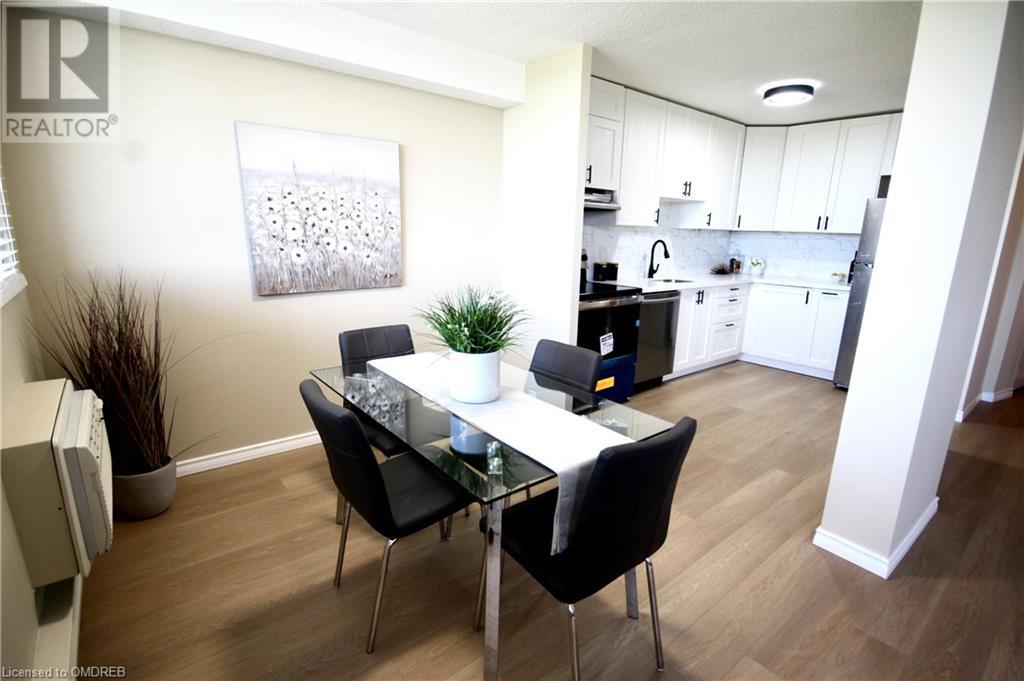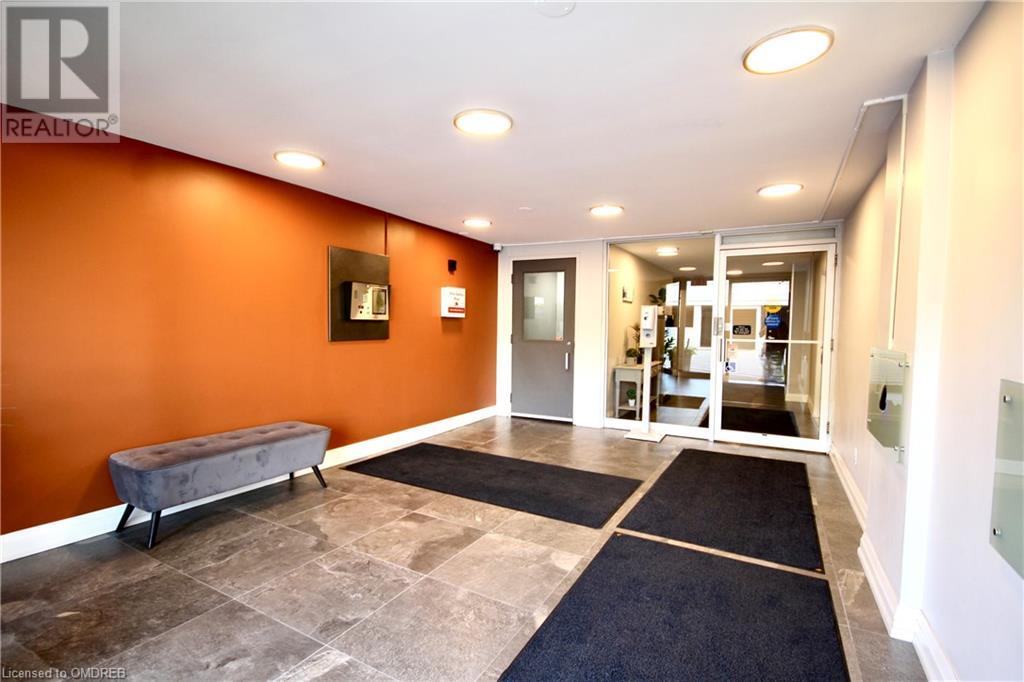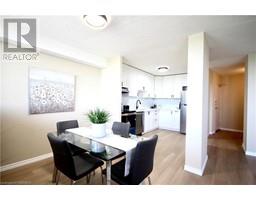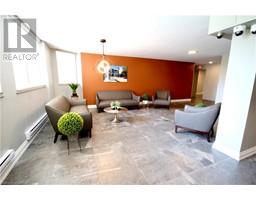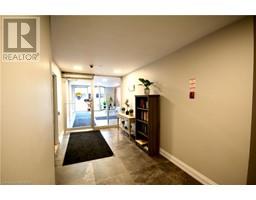$585,000Maintenance, Insurance, Cable TV, Heat, Electricity, Property Management, Water, Parking
$820.25 Monthly
Maintenance, Insurance, Cable TV, Heat, Electricity, Property Management, Water, Parking
$820.25 MonthlyStunning 2-bedroom condo located in Milton's prestigious downtown. Enjoy the fully renovated unit with its top-notch brand new kitchen and brand new stainless steel appliances, new high graded vinyl flooring, high-end bathrooms Two breath-taking balconies overlooking the marvelous view of the escarpment and the all green scenery around. Ensuite separate laundry room. Prestigious building, bright entrance with sitting / reading area, quiet street, beautiful landscape, 2 elevators, Covered parking with a humongous amount of overnight surface visitor parking. Good size locker. Walk yourself to the famous Milton pond with its outstanding green sceneries, and a wide range of eateries, shops, banks, places of worship and much more. Minutes to 401, Go station and public transits. (id:47351)
Property Details
| MLS® Number | 40634068 |
| Property Type | Single Family |
| AmenitiesNearBy | Hospital, Park, Place Of Worship, Public Transit, Shopping |
| Features | Balcony |
| ParkingSpaceTotal | 1 |
| StorageType | Locker |
Building
| BathroomTotal | 2 |
| BedroomsAboveGround | 2 |
| BedroomsTotal | 2 |
| Appliances | Dishwasher, Dryer, Refrigerator, Stove, Washer, Hood Fan, Window Coverings |
| BasementType | None |
| ConstructionStyleAttachment | Attached |
| CoolingType | Window Air Conditioner |
| ExteriorFinish | Stucco |
| HalfBathTotal | 1 |
| HeatingType | Baseboard Heaters |
| StoriesTotal | 1 |
| SizeInterior | 986 Sqft |
| Type | Apartment |
| UtilityWater | Municipal Water |
Parking
| Detached Garage | |
| Covered |
Land
| AccessType | Highway Access |
| Acreage | No |
| LandAmenities | Hospital, Park, Place Of Worship, Public Transit, Shopping |
| Sewer | Municipal Sewage System |
| SizeTotalText | Unknown |
| ZoningDescription | Rld7 |
Rooms
| Level | Type | Length | Width | Dimensions |
|---|---|---|---|---|
| Main Level | Laundry Room | 7'6'' x 6'7'' | ||
| Main Level | 3pc Bathroom | Measurements not available | ||
| Main Level | Bedroom | 11'6'' x 13'4'' | ||
| Main Level | 2pc Bathroom | Measurements not available | ||
| Main Level | Primary Bedroom | 10'0'' x 17'0'' | ||
| Main Level | Kitchen | 11'2'' x 8'0'' | ||
| Main Level | Dining Room | 9'2'' x 8'0'' | ||
| Main Level | Living Room | 13'8'' x 11'7'' |
https://www.realtor.ca/real-estate/27303480/81-millside-drive-unit-901-milton
