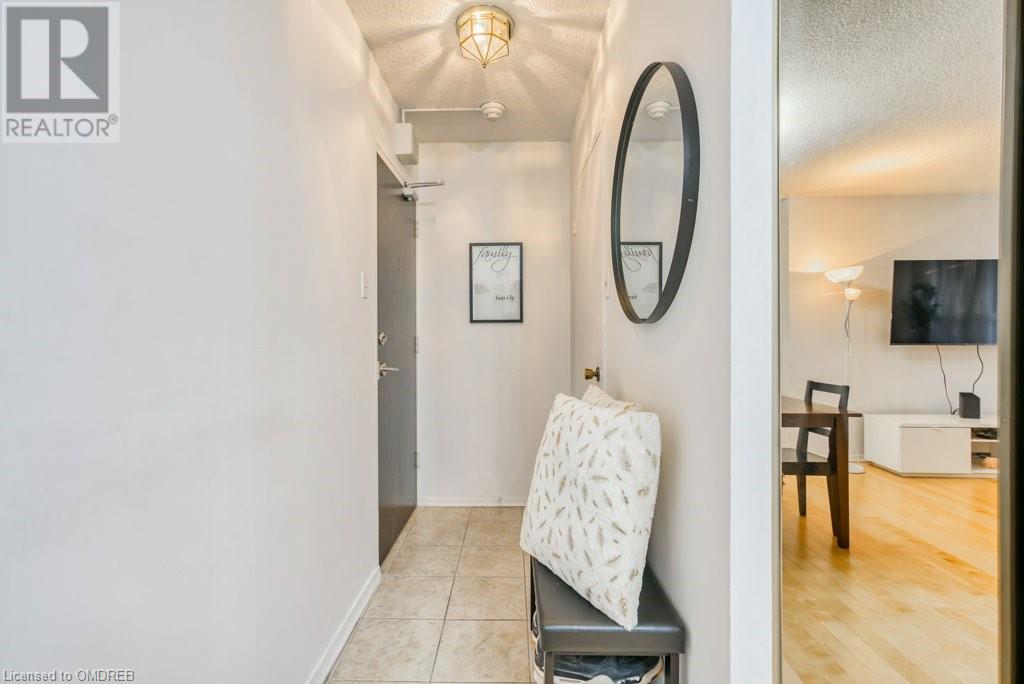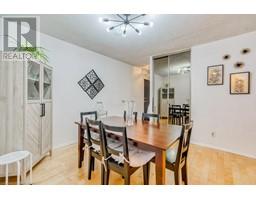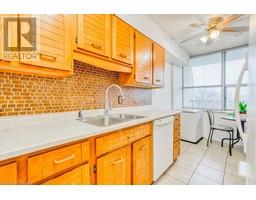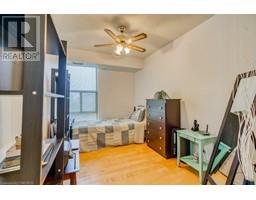3 Bedroom
2 Bathroom
1037 sqft
Central Air Conditioning
Forced Air
$419,900Maintenance,
$852.19 Monthly
Absolutely gorgeous apartment located in Kitchener's iconic Wellington Place building. The unit is move-in ready and ready for you to make it your new home. This massive 2 + den unit can easily convert into a 3-bedroom suite by utilizing the humongous den as a bedroom. This corner unit is 1037 sqft and one of the larger unit sizes in the building. This well-priced unit is close to all amenities, transit, shopping, nightlife, and a 5-minute walk to Victoria Park. This amazing unit has updated laminate flooring and has been recently painted, ready for you to move on in. The massive master suite features a large floor-to-ceiling closet and its own 2 pc ensuite bath. The maintenance fee covers all utilities, and best of all, the building has recently upgraded amenities such as a covered indoor heated pool, 24 hr gym, sauna, and a large party room with walkout to the recently updated exterior patio for your gatherings. This building has it all! The common elements have been recently redecorated, giving the building a modern appeal. The unit also features 1 underground parking spot and in-suite locker and laundry. Do not miss this! (id:47351)
Property Details
|
MLS® Number
|
40637723 |
|
Property Type
|
Single Family |
|
AmenitiesNearBy
|
Hospital, Park, Place Of Worship, Playground, Public Transit, Schools, Shopping |
|
CommunityFeatures
|
Community Centre |
|
Features
|
Visual Exposure, Balcony |
|
ParkingSpaceTotal
|
1 |
|
StorageType
|
Locker |
Building
|
BathroomTotal
|
2 |
|
BedroomsAboveGround
|
2 |
|
BedroomsBelowGround
|
1 |
|
BedroomsTotal
|
3 |
|
Amenities
|
Exercise Centre, Party Room |
|
Appliances
|
Window Coverings |
|
BasementType
|
None |
|
ConstructedDate
|
1975 |
|
ConstructionStyleAttachment
|
Attached |
|
CoolingType
|
Central Air Conditioning |
|
ExteriorFinish
|
Brick Veneer |
|
HalfBathTotal
|
1 |
|
HeatingType
|
Forced Air |
|
StoriesTotal
|
1 |
|
SizeInterior
|
1037 Sqft |
|
Type
|
Apartment |
|
UtilityWater
|
Municipal Water |
Parking
|
Underground
|
|
|
Visitor Parking
|
|
Land
|
AccessType
|
Highway Nearby |
|
Acreage
|
No |
|
LandAmenities
|
Hospital, Park, Place Of Worship, Playground, Public Transit, Schools, Shopping |
|
Sewer
|
Municipal Sewage System |
|
SizeTotalText
|
Unknown |
|
ZoningDescription
|
R2 |
Rooms
| Level |
Type |
Length |
Width |
Dimensions |
|
Main Level |
2pc Bathroom |
|
|
Measurements not available |
|
Main Level |
Utility Room |
|
|
5'2'' x 4'4'' |
|
Main Level |
4pc Bathroom |
|
|
8'4'' x 6'6'' |
|
Main Level |
Primary Bedroom |
|
|
12'6'' x 13'2'' |
|
Main Level |
Bedroom |
|
|
9'7'' x 12'6'' |
|
Main Level |
Den |
|
|
10'9'' x 11'7'' |
|
Main Level |
Dining Room |
|
|
10'8'' x 10'3'' |
|
Main Level |
Living Room |
|
|
10'9'' x 11'7'' |
|
Main Level |
Kitchen |
|
|
7'2'' x 14'1'' |
https://www.realtor.ca/real-estate/27331064/81-church-street-unit-404-kitchener








































