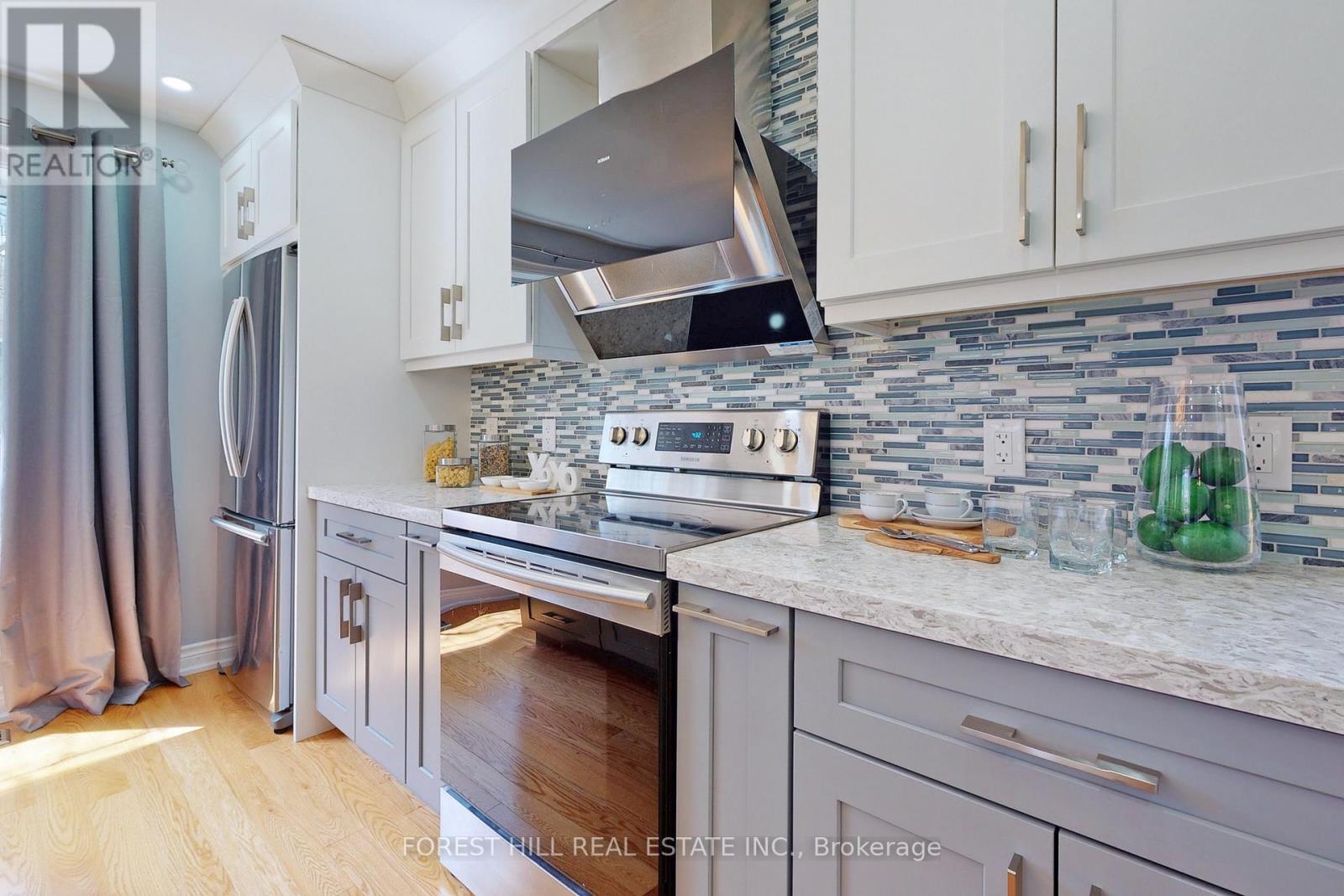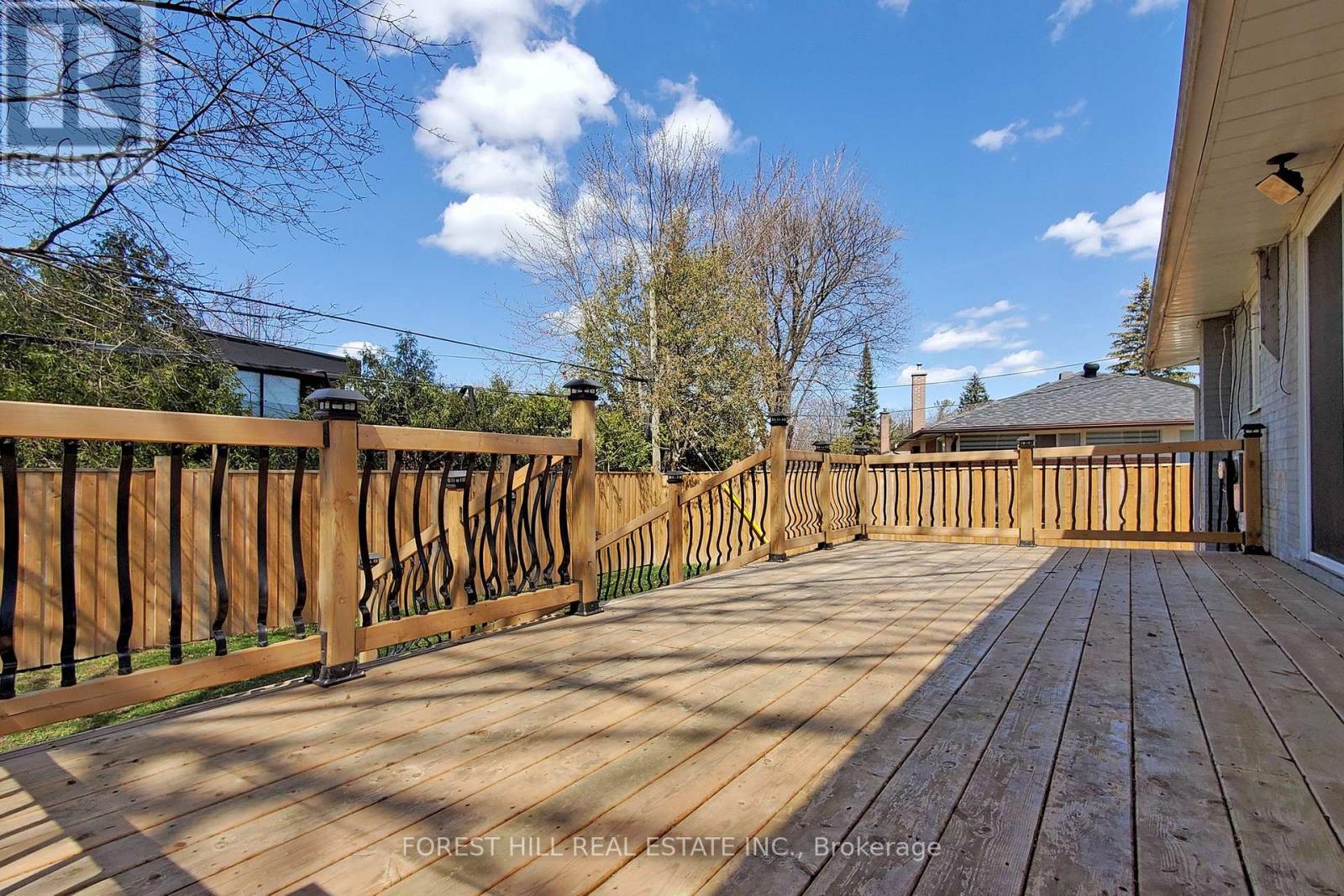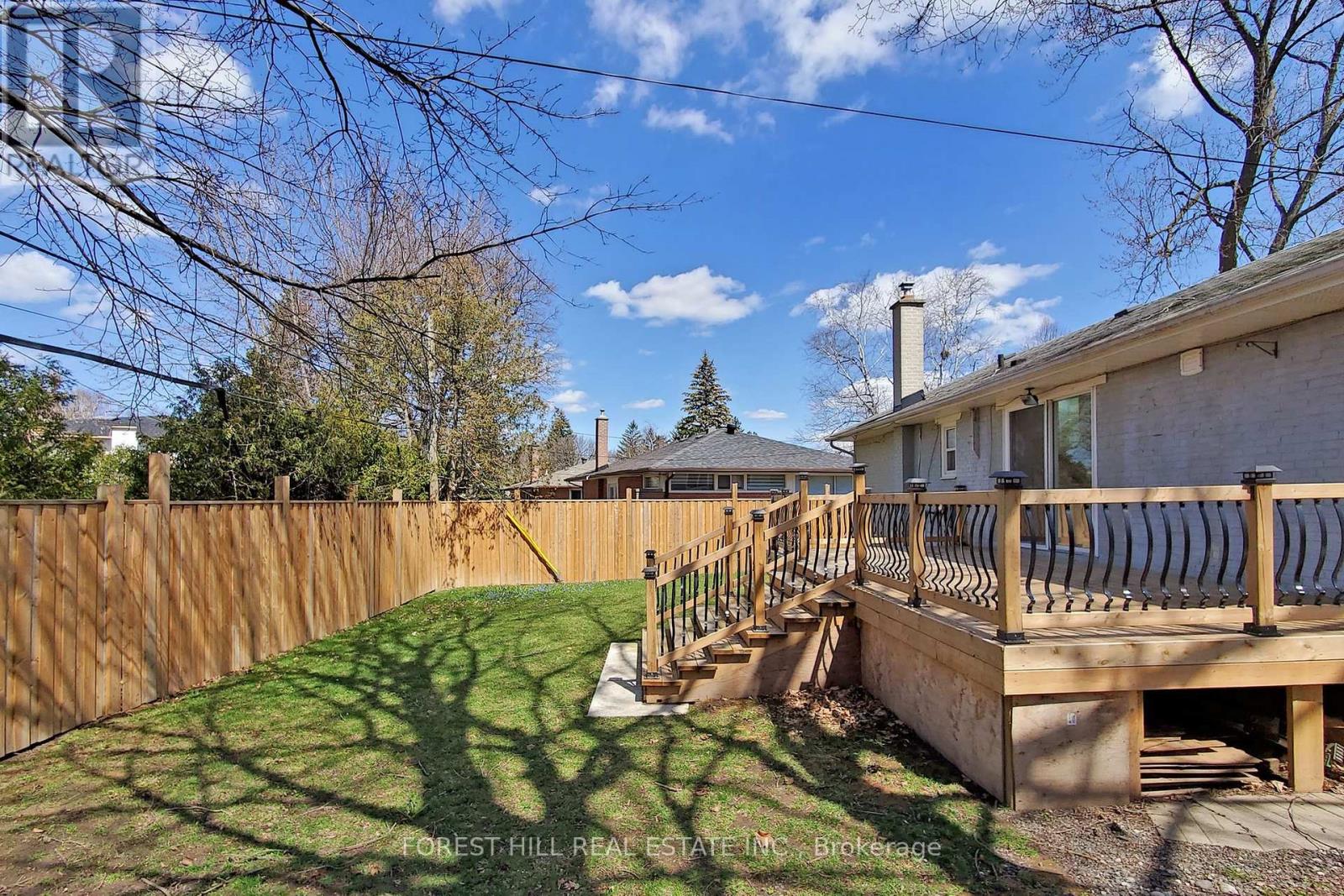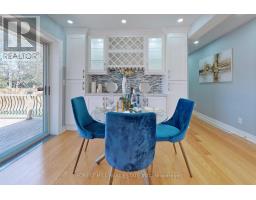7 Bedroom
3 Bathroom
Raised Bungalow
Central Air Conditioning
Forced Air
$4,680 Monthly
Exceptional Raised Bungalow Nestled In Best Location Of Don Mills * New From Top To Bottom (Gutted Down To Studs) In 2020'S Reno * Hi-End Family Size Kitchen With C-Island/Quartz Counters/Backsplash&Upgraded Ss Appls * Large Breakfast W/O Fully Fenced Bkyd * Finished Basement W/Office, 3 Brs, 3Pc Bathroom & Laundry * Pot Lights, Hardwood & Laminate Flr Thru-Out * Designer's Ceiling Lights * Long Driveway Park 3 Cars * New Huge Wood Deck * 80 Ft Frontage * Quiet Safe Family Neighbourhood * Don Mills Ci * Walk To The Shops At Don Mills * Minutes To Highways * Must See!! Pic from Previous Listing. (id:47351)
Property Details
|
MLS® Number
|
C9391484 |
|
Property Type
|
Single Family |
|
Community Name
|
Banbury-Don Mills |
|
AmenitiesNearBy
|
Park, Public Transit, Schools |
|
Features
|
Carpet Free |
|
ParkingSpaceTotal
|
4 |
Building
|
BathroomTotal
|
3 |
|
BedroomsAboveGround
|
3 |
|
BedroomsBelowGround
|
4 |
|
BedroomsTotal
|
7 |
|
Appliances
|
Dishwasher, Dryer, Range, Refrigerator, Stove, Washer, Window Coverings |
|
ArchitecturalStyle
|
Raised Bungalow |
|
BasementDevelopment
|
Finished |
|
BasementType
|
N/a (finished) |
|
ConstructionStyleAttachment
|
Detached |
|
CoolingType
|
Central Air Conditioning |
|
ExteriorFinish
|
Brick |
|
FlooringType
|
Hardwood, Laminate |
|
FoundationType
|
Concrete |
|
HeatingFuel
|
Natural Gas |
|
HeatingType
|
Forced Air |
|
StoriesTotal
|
1 |
|
Type
|
House |
|
UtilityWater
|
Municipal Water |
Parking
Land
|
Acreage
|
No |
|
FenceType
|
Fenced Yard |
|
LandAmenities
|
Park, Public Transit, Schools |
|
Sewer
|
Sanitary Sewer |
|
SizeDepth
|
100 Ft ,1 In |
|
SizeFrontage
|
80 Ft ,2 In |
|
SizeIrregular
|
80.18 X 100.12 Ft ; Irregular |
|
SizeTotalText
|
80.18 X 100.12 Ft ; Irregular |
Rooms
| Level |
Type |
Length |
Width |
Dimensions |
|
Basement |
Bedroom |
3.55 m |
3.38 m |
3.55 m x 3.38 m |
|
Basement |
Bedroom |
3.51 m |
3.5 m |
3.51 m x 3.5 m |
|
Basement |
Bedroom |
3.21 m |
2.98 m |
3.21 m x 2.98 m |
|
Basement |
Dining Room |
294 m |
284 m |
294 m x 284 m |
|
Basement |
Bedroom |
3.39 m |
3.17 m |
3.39 m x 3.17 m |
|
Ground Level |
Living Room |
4.38 m |
4.04 m |
4.38 m x 4.04 m |
|
Ground Level |
Dining Room |
4.38 m |
4.04 m |
4.38 m x 4.04 m |
|
Ground Level |
Kitchen |
3.61 m |
3.04 m |
3.61 m x 3.04 m |
|
Ground Level |
Eating Area |
3.2 m |
2.42 m |
3.2 m x 2.42 m |
|
Ground Level |
Primary Bedroom |
3.55 m |
2.87 m |
3.55 m x 2.87 m |
|
Ground Level |
Bedroom 2 |
3.98 m |
2.58 m |
3.98 m x 2.58 m |
|
Ground Level |
Bedroom 3 |
3.29 m |
2.92 m |
3.29 m x 2.92 m |
https://www.realtor.ca/real-estate/27528339/81-berkinshaw-crescent-toronto-banbury-don-mills-banbury-don-mills
















































































