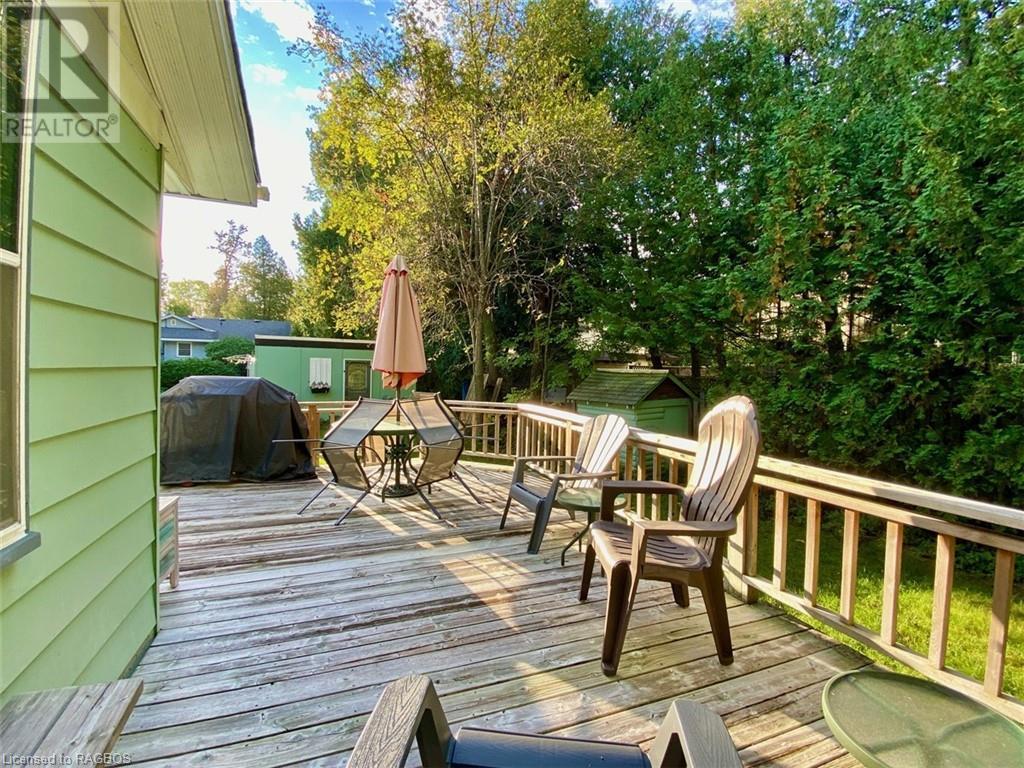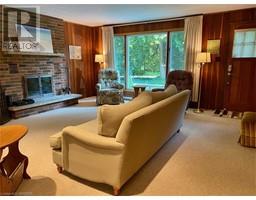4 Bedroom
2 Bathroom
1334 sqft
Bungalow
None
Baseboard Heaters
Landscaped
$960,000
Discover your perfect getaway in this charming 4-bedroom, 2-bath bungalow, nestled on an expansive double lot just steps from the sandy shores of Lake Huron. Enjoy the peaceful privacy of this year-round home, with front and back decks offering serene outdoor spaces for relaxation or entertaining. Inside, cozy up by the wood-burning fireplace in the spacious living area, heated efficiently with baseboard electric heating. The home features a thoughtful addition from the 1970s, expanding the living space with a generous master bedroom, ensuite, and an updated kitchen. Recent upgrades ensure peace of mind, including new roof shingles (2017), foam insulation in the crawl space (2010), a 200-amp breaker panel (2021). The single-car garage and shed provide ample storage, while the back deck off the kitchen is perfect for morning coffee or evening barbecues. Whether you're looking for a permanent residence or a vacation retreat, this home delivers comfort, privacy, and proximity to one of Ontario’s most stunning natural beaches. The current home is located on one of the lots so that the other lot can be severed. (id:47351)
Open House
This property has open houses!
Starts at:
10:00 am
Ends at:
12:00 pm
Property Details
|
MLS® Number
|
40656412 |
|
Property Type
|
Single Family |
|
AmenitiesNearBy
|
Beach, Golf Nearby, Hospital, Place Of Worship, Schools, Shopping |
|
CommunicationType
|
Fiber |
|
CommunityFeatures
|
Quiet Area |
|
ParkingSpaceTotal
|
6 |
|
Structure
|
Shed |
Building
|
BathroomTotal
|
2 |
|
BedroomsAboveGround
|
4 |
|
BedroomsTotal
|
4 |
|
Appliances
|
Dishwasher, Dryer, Refrigerator, Stove, Washer, Window Coverings |
|
ArchitecturalStyle
|
Bungalow |
|
BasementDevelopment
|
Unfinished |
|
BasementType
|
Crawl Space (unfinished) |
|
ConstructedDate
|
1961 |
|
ConstructionStyleAttachment
|
Detached |
|
CoolingType
|
None |
|
ExteriorFinish
|
Aluminum Siding |
|
HeatingFuel
|
Electric |
|
HeatingType
|
Baseboard Heaters |
|
StoriesTotal
|
1 |
|
SizeInterior
|
1334 Sqft |
|
Type
|
House |
|
UtilityWater
|
Municipal Water |
Parking
Land
|
Acreage
|
No |
|
LandAmenities
|
Beach, Golf Nearby, Hospital, Place Of Worship, Schools, Shopping |
|
LandscapeFeatures
|
Landscaped |
|
Sewer
|
Municipal Sewage System |
|
SizeDepth
|
89 Ft |
|
SizeFrontage
|
147 Ft |
|
SizeTotalText
|
Under 1/2 Acre |
|
ZoningDescription
|
R1, Eh |
Rooms
| Level |
Type |
Length |
Width |
Dimensions |
|
Main Level |
Other |
|
|
6'7'' x 4'11'' |
|
Main Level |
4pc Bathroom |
|
|
5'10'' x 8'0'' |
|
Main Level |
Full Bathroom |
|
|
4'11'' x 8'6'' |
|
Main Level |
Bedroom |
|
|
8'0'' x 11'3'' |
|
Main Level |
Bedroom |
|
|
8'0'' x 8'5'' |
|
Main Level |
Bedroom |
|
|
8'0'' x 8'7'' |
|
Main Level |
Primary Bedroom |
|
|
15'5'' x 14'0'' |
|
Main Level |
Kitchen |
|
|
9'0'' x 13'8'' |
|
Main Level |
Dining Room |
|
|
13'8'' x 10'3'' |
|
Main Level |
Living Room |
|
|
19'4'' x 17'8'' |
Utilities
|
Electricity
|
Available |
|
Natural Gas
|
Available |
|
Telephone
|
Available |
https://www.realtor.ca/real-estate/27503052/81-3rd-street-s-southampton
































































