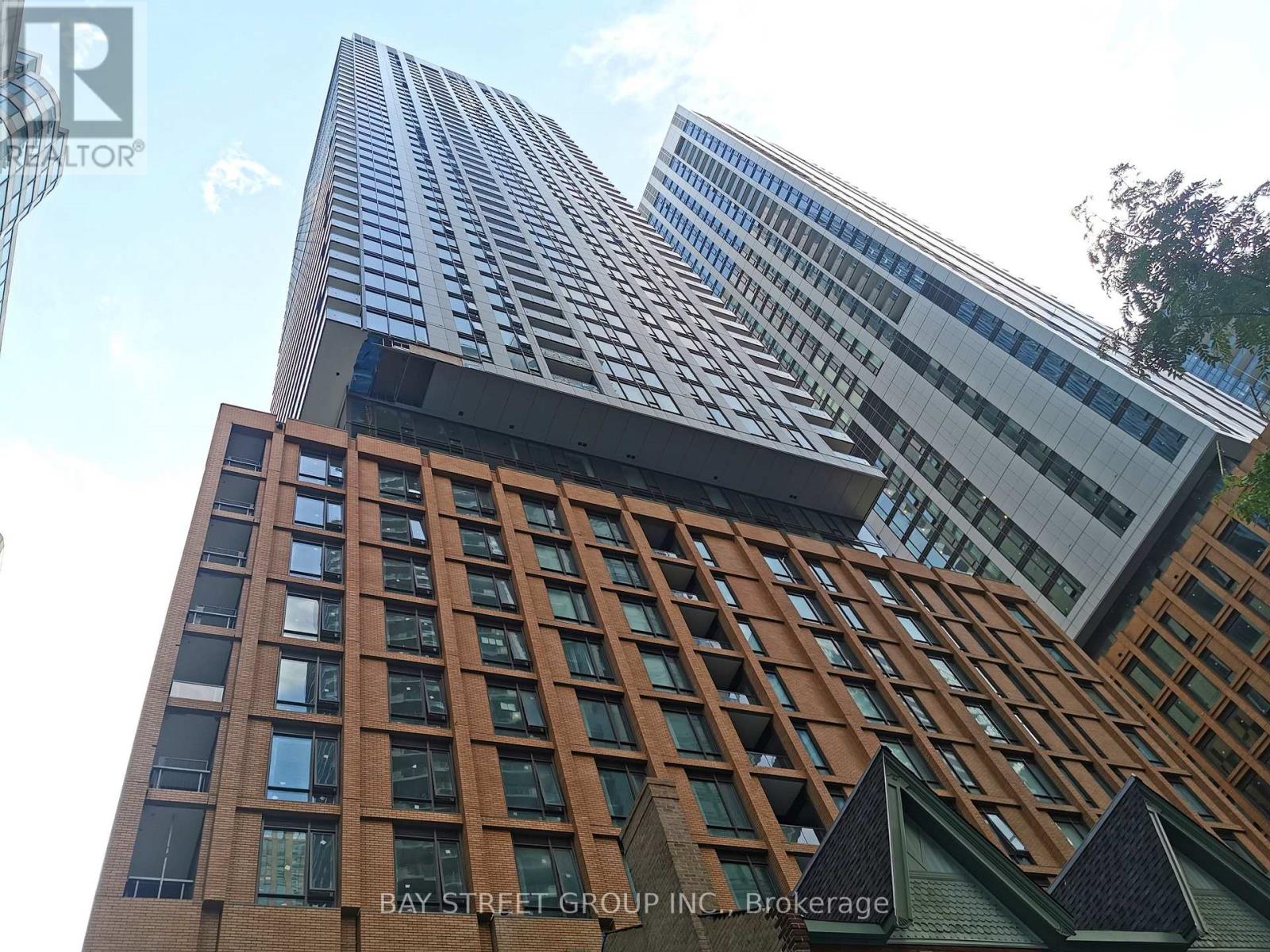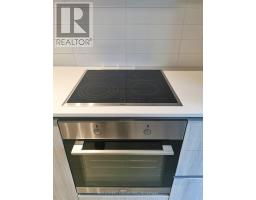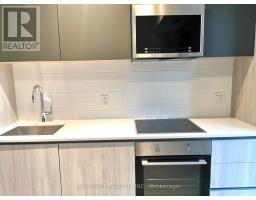808 - 8 Widmer Street Toronto, Ontario M5V 2E7
2 Bedroom
2 Bathroom
600 - 699 ft2
Central Air Conditioning
Forced Air
$698,000Maintenance, Water, Heat, Common Area Maintenance
$452.86 Monthly
Maintenance, Water, Heat, Common Area Maintenance
$452.86 Monthly2 Beds 2 Baths -NEW LUXURY KING W ST Condo -. in the heart of the city Toronto's buzzing Theatre District. Perfectly positioned,667sq ft + balcony. East facing full of natural lights. Walking distance to the subway and everything King West and downtown Toronto has to offer. Bus and streetcar routes are all steps away, while both Osgoode and St. Andrew subway stations are just a few minutes walk. Shopping & Dining - Just Moments Away. A great investment OPPORTUNITY! (id:47351)
Property Details
| MLS® Number | C12083483 |
| Property Type | Single Family |
| Community Name | Waterfront Communities C1 |
| Community Features | Pet Restrictions |
| Features | Balcony, In Suite Laundry |
Building
| Bathroom Total | 2 |
| Bedrooms Above Ground | 2 |
| Bedrooms Total | 2 |
| Age | New Building |
| Appliances | Cooktop, Dishwasher, Dryer, Microwave, Oven, Washer, Window Coverings, Refrigerator |
| Cooling Type | Central Air Conditioning |
| Flooring Type | Laminate |
| Heating Fuel | Natural Gas |
| Heating Type | Forced Air |
| Size Interior | 600 - 699 Ft2 |
| Type | Apartment |
Parking
| No Garage |
Land
| Acreage | No |
Rooms
| Level | Type | Length | Width | Dimensions |
|---|---|---|---|---|
| Flat | Living Room | 4.29 m | 3.85 m | 4.29 m x 3.85 m |
| Flat | Kitchen | 4.29 m | 3.85 m | 4.29 m x 3.85 m |
| Flat | Dining Room | 4.29 m | 3.85 m | 4.29 m x 3.85 m |
| Flat | Bedroom 2 | 2.46 m | 2.45 m | 2.46 m x 2.45 m |
| Main Level | Primary Bedroom | 3.61 m | 2.9 m | 3.61 m x 2.9 m |






















