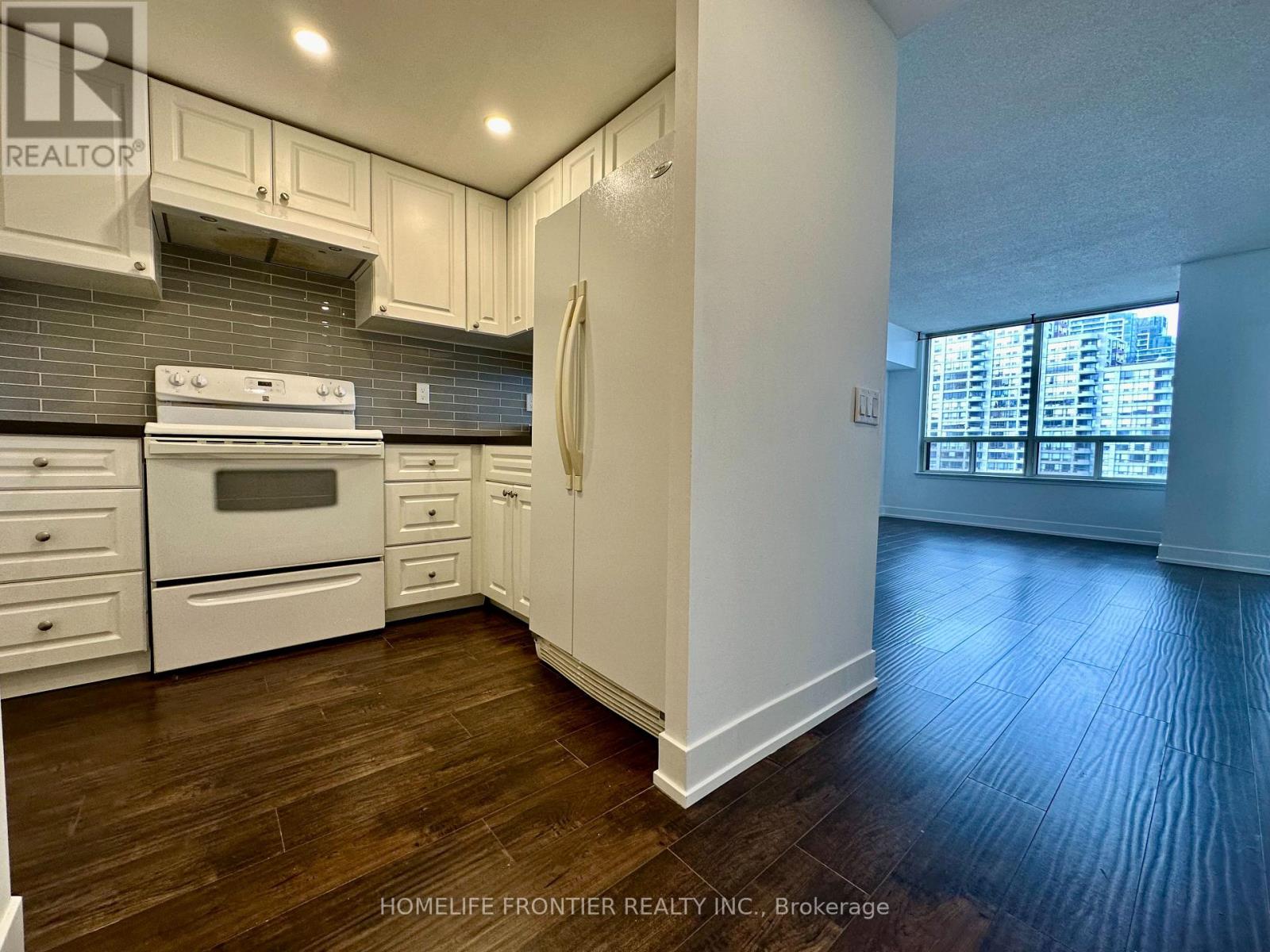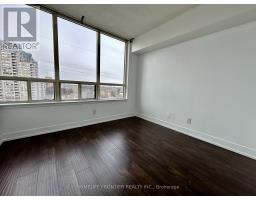$548,000Maintenance, Heat, Common Area Maintenance, Electricity, Insurance, Water, Parking
$504 Monthly
Maintenance, Heat, Common Area Maintenance, Electricity, Insurance, Water, Parking
$504 MonthlyExperience the ultimate in urban convenience and style with this stunning 1-bedroom, 1-bathroom condo, boasting an incredible location with direct underground access to TTC & Direct access to YRT/VIVA, and GO Transit. This meticulously designed unit features an open-concept layout with clear views, quartz countertops, and pot lights that illuminate the space beautifully. The large windows flood the condo with natural light, creating a bright and welcoming ambiance. Enjoy peace of mind with 24/7 security on site and take advantage of the fantastic amenities, including a pool, gym, sauna, rooftop, squash courts, and more. This is the perfect home for those seeking convenience, modern elegance, and seamless connectivity to all that the city has to offer. (id:47351)
Property Details
| MLS® Number | C12018337 |
| Property Type | Single Family |
| Community Name | Newtonbrook East |
| Amenities Near By | Hospital, Park, Public Transit, Place Of Worship |
| Community Features | Pet Restrictions |
| Equipment Type | None |
| Parking Space Total | 1 |
| Rental Equipment Type | None |
| Structure | Squash & Raquet Court |
Building
| Bathroom Total | 1 |
| Bedrooms Above Ground | 1 |
| Bedrooms Total | 1 |
| Amenities | Car Wash, Exercise Centre, Storage - Locker |
| Cooling Type | Central Air Conditioning |
| Exterior Finish | Concrete |
| Fire Protection | Security Guard |
| Flooring Type | Laminate, Porcelain Tile |
| Foundation Type | Unknown |
| Heating Fuel | Natural Gas |
| Heating Type | Forced Air |
| Size Interior | 500 - 599 Ft2 |
| Type | Apartment |
Parking
| Underground | |
| Garage |
Land
| Acreage | No |
| Land Amenities | Hospital, Park, Public Transit, Place Of Worship |
Rooms
| Level | Type | Length | Width | Dimensions |
|---|---|---|---|---|
| Main Level | Kitchen | 2.5 m | 1.86 m | 2.5 m x 1.86 m |
| Main Level | Dining Room | 2.46 m | 3.08 m | 2.46 m x 3.08 m |
| Main Level | Living Room | 2.46 m | 3.08 m | 2.46 m x 3.08 m |
| Main Level | Primary Bedroom | 3.05 m | 2.8 m | 3.05 m x 2.8 m |
| Main Level | Bathroom | Measurements not available |




























