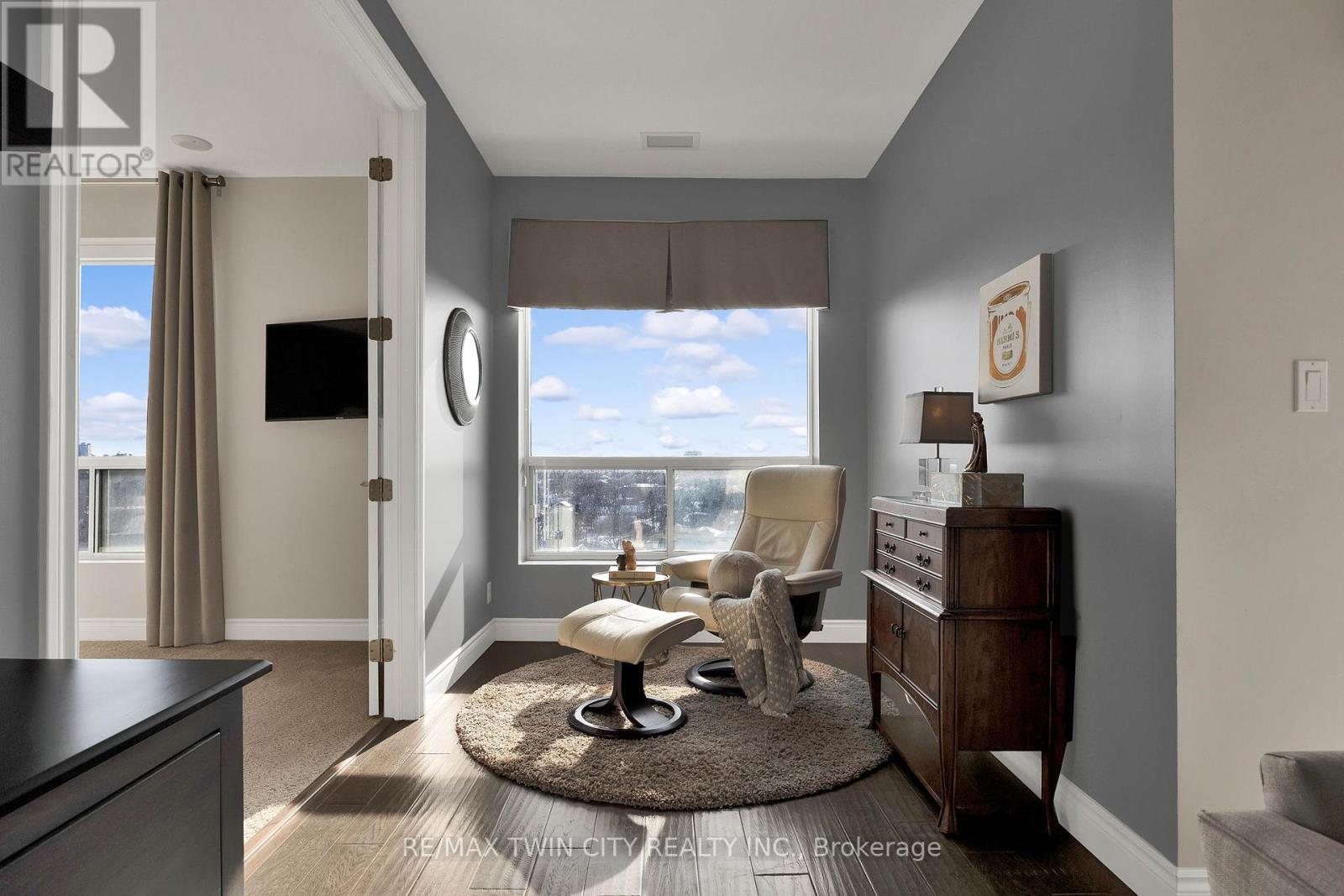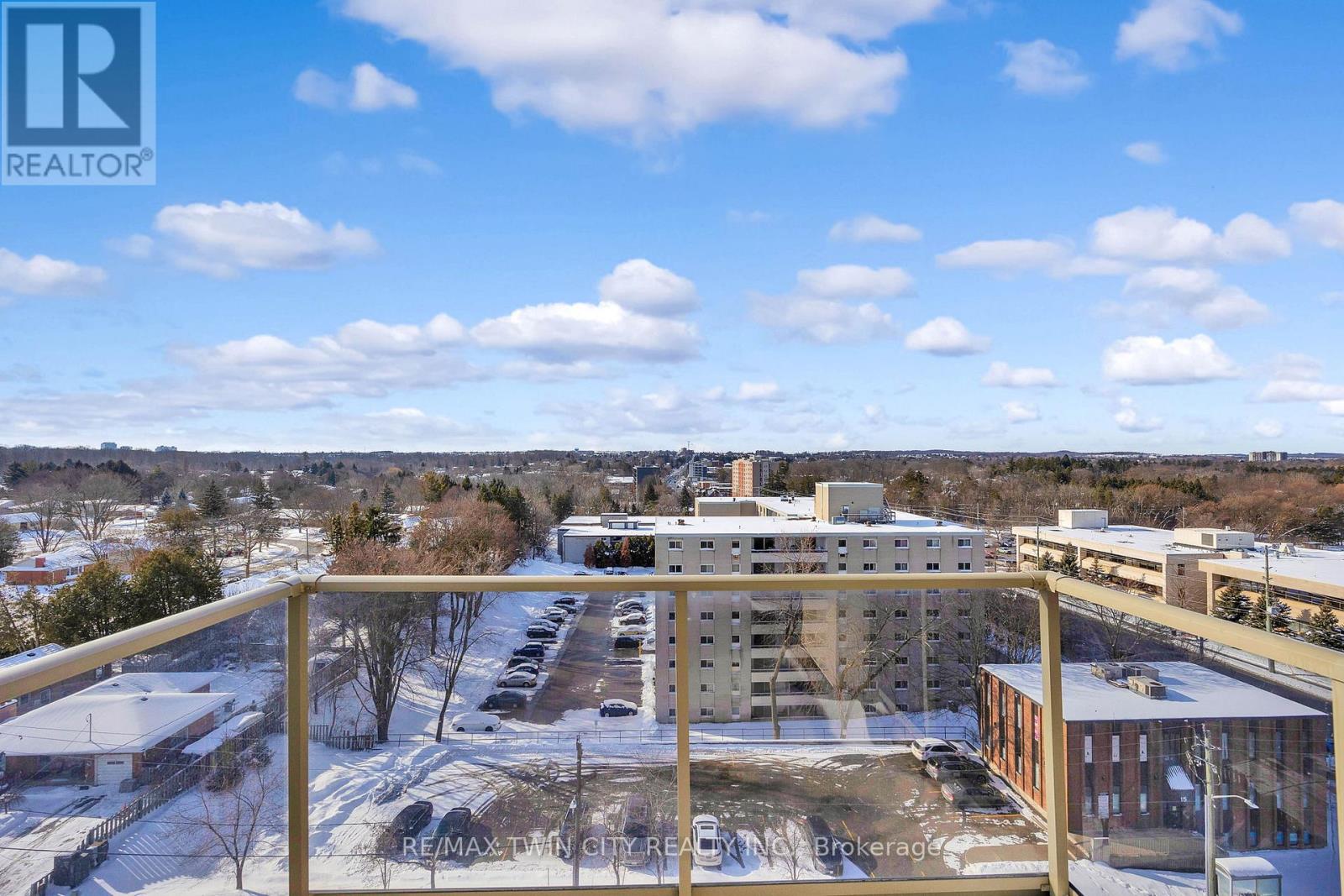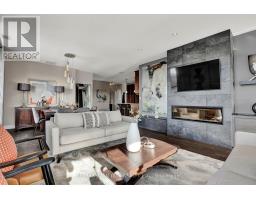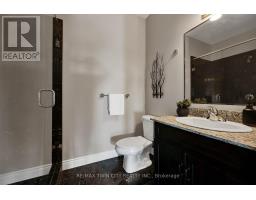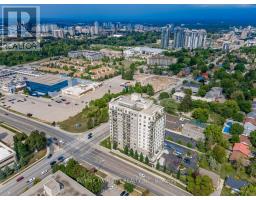2 Bedroom
2 Bathroom
1,200 - 1,399 ft2
Fireplace
Central Air Conditioning
Forced Air
Landscaped
$675,000Maintenance, Insurance, Common Area Maintenance
$1,031.93 Monthly
Experience an elevated lifestyle at Westmount Grand, a prestigious residence in the heart of Waterloo where luxury meets everyday convenience. This sophisticated corner-unit condo offers 2 bedrooms, 2 bathrooms, and a versatile den, designed for both comfort and style. The open-concept layout, enhanced by 9-foot ceilings and wood floors, creates an inviting ambiance, while expansive windows frame stunning southwest-facing sunset views. The sleek kitchen, complete with granite countertops, a central island, and stainless steel appliances, is perfect for entertaining or casual meals. Relax by the fireplace in the bright living area or retreat to the spacious primary suite, featuring a spa-like ensuite with a soaking tub, marble finishes, and a glass-enclosed shower. A second bedroom, a flexible den, and a private covered balcony add to the homes versatility. Enjoy top-tier building amenities, including a rooftop terrace with gas BBQs, a fitness center, sauna, library, and entertainment lounge, plus EV charging. Steps from Uptown Waterloo, fine dining, boutique shopping, and scenic trails, this residence seamlessly blends modern elegance with urban convenience. (id:47351)
Property Details
|
MLS® Number
|
X12023935 |
|
Property Type
|
Single Family |
|
Amenities Near By
|
Park, Schools |
|
Community Features
|
Pet Restrictions |
|
Features
|
Balcony, In Suite Laundry |
|
Parking Space Total
|
1 |
Building
|
Bathroom Total
|
2 |
|
Bedrooms Above Ground
|
2 |
|
Bedrooms Total
|
2 |
|
Age
|
11 To 15 Years |
|
Amenities
|
Exercise Centre, Party Room, Visitor Parking, Fireplace(s), Storage - Locker |
|
Cooling Type
|
Central Air Conditioning |
|
Exterior Finish
|
Stone, Stucco |
|
Fireplace Present
|
Yes |
|
Fireplace Total
|
1 |
|
Heating Fuel
|
Natural Gas |
|
Heating Type
|
Forced Air |
|
Size Interior
|
1,200 - 1,399 Ft2 |
|
Type
|
Apartment |
Parking
|
Underground
|
|
|
Garage
|
|
|
Shared
|
|
Land
|
Acreage
|
No |
|
Land Amenities
|
Park, Schools |
|
Landscape Features
|
Landscaped |
Rooms
| Level |
Type |
Length |
Width |
Dimensions |
|
Main Level |
Living Room |
4.44 m |
4.57 m |
4.44 m x 4.57 m |
|
Main Level |
Dining Room |
3.4 m |
4.57 m |
3.4 m x 4.57 m |
|
Main Level |
Primary Bedroom |
4.75 m |
3.84 m |
4.75 m x 3.84 m |
|
Main Level |
Bedroom |
3.38 m |
3.56 m |
3.38 m x 3.56 m |
|
Main Level |
Den |
2.21 m |
2.51 m |
2.21 m x 2.51 m |
https://www.realtor.ca/real-estate/28034862/808-223-erb-street-w-waterloo















