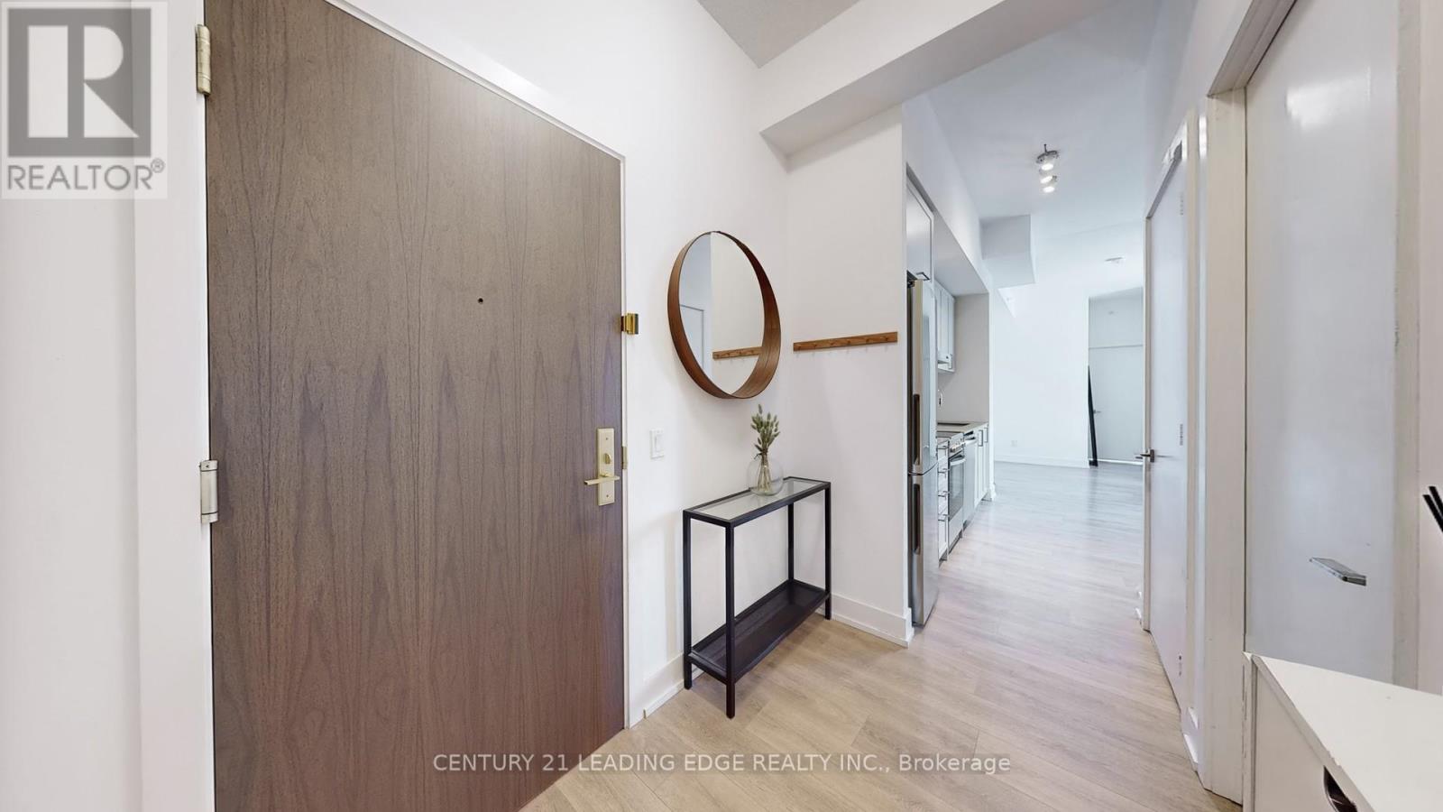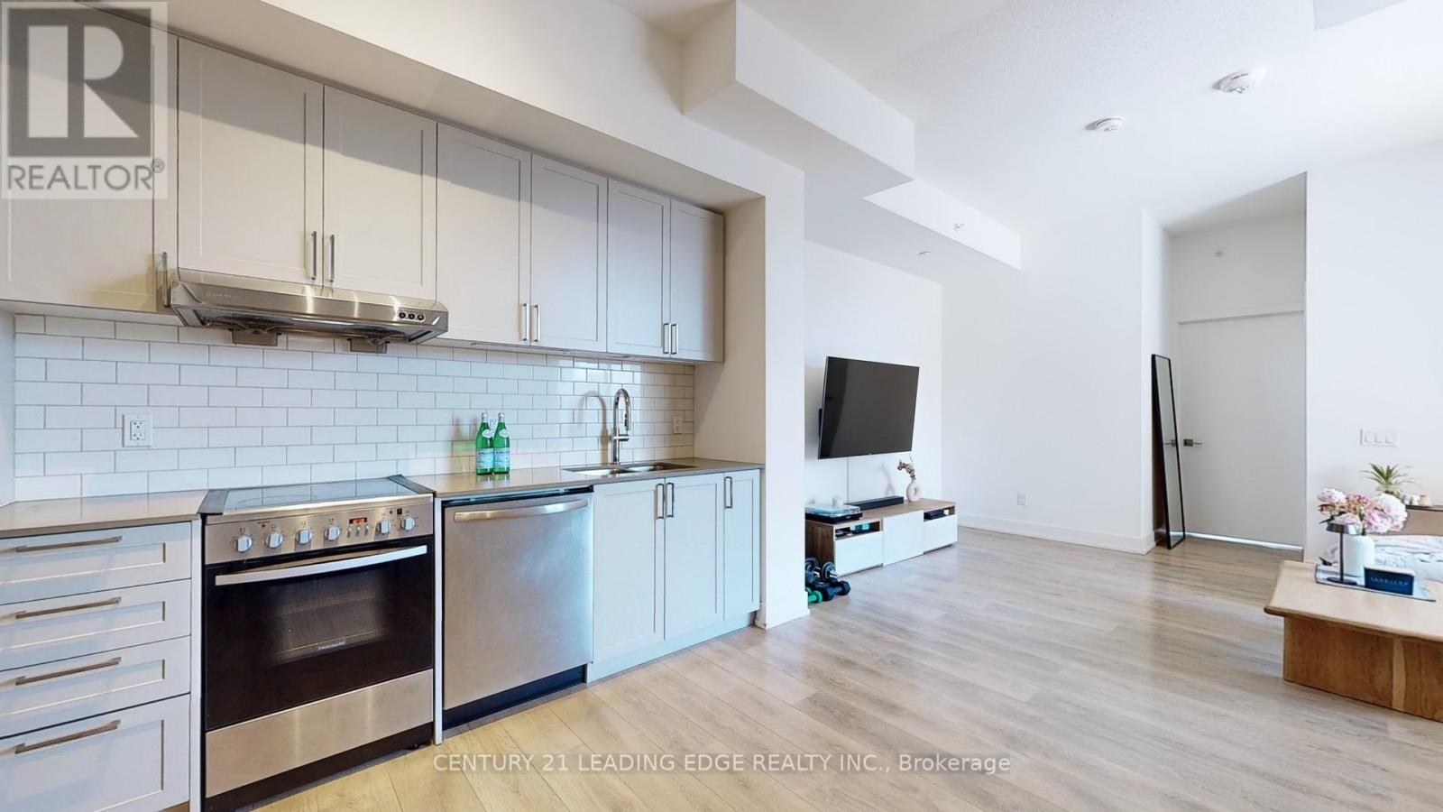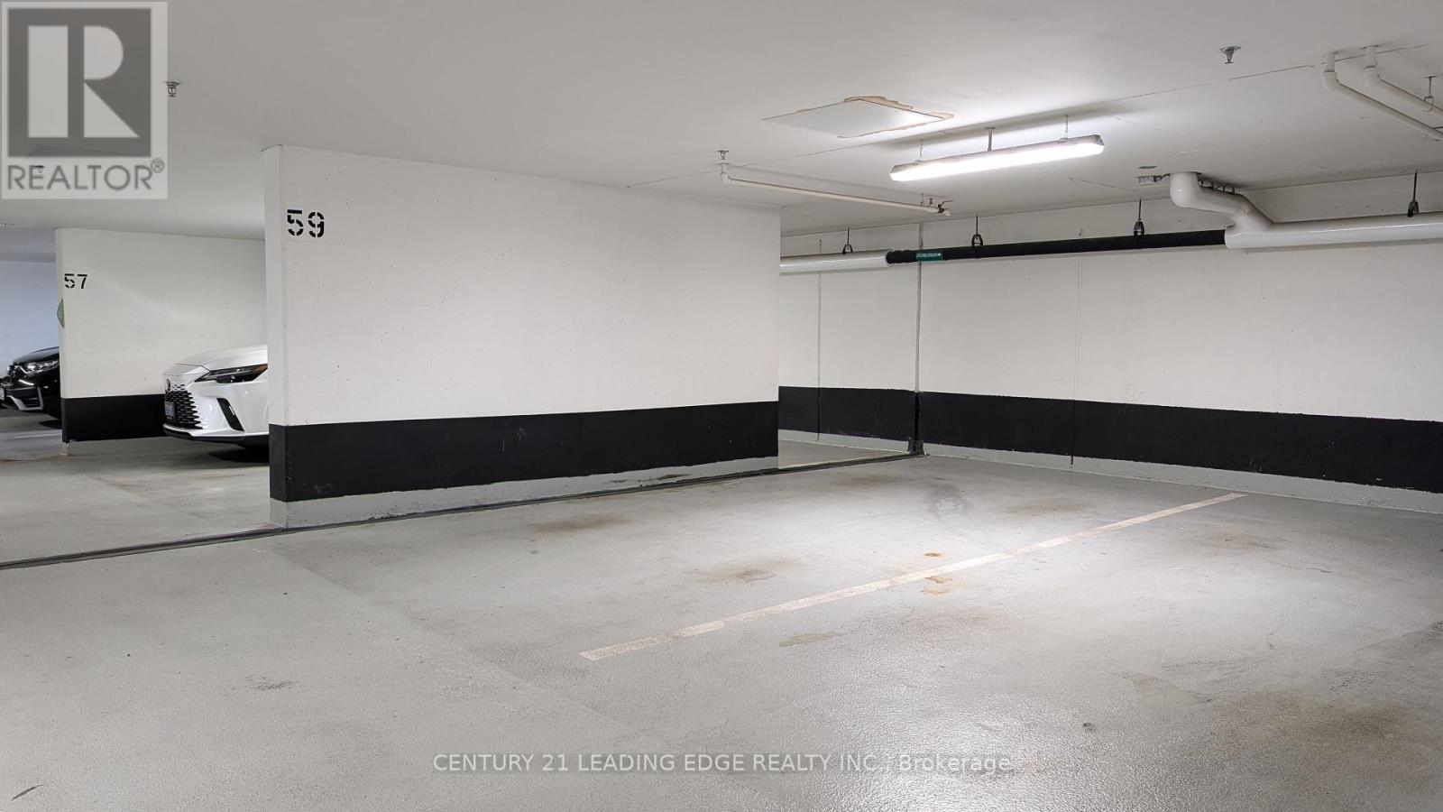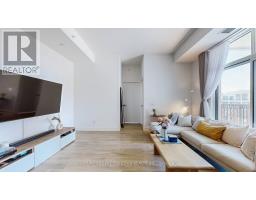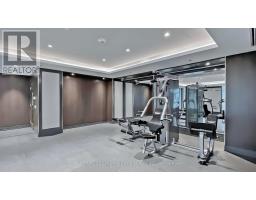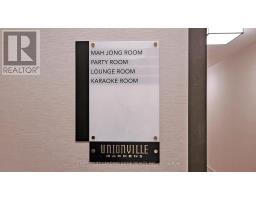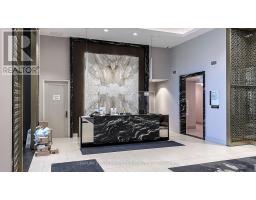3 Bedroom
2 Bathroom
Indoor Pool
Central Air Conditioning
Forced Air
$899,000Maintenance, Heat, Water, Common Area Maintenance, Insurance, Parking
$821.59 Monthly
Rarely Offered 2 Bdrm + Den, 2 Bath & 2 Parking At Prestigious Unionville Gardens! Luxury Corner Unit Offering 10 Ft Ceilings, 888 Sqft, Two Balconies W/ Lots Of Natural Light (SE Facing). Functional & Spacious Layout Living/Dining & Kitchen. Upgraded Kitchen Cabinets, Quartz Countertop & Backsplash. Split 2 Bdrm, Spacious Den W/ Window & Enclosed Door (Can Be 3rd Bdrm), Wide Foyer, Laminate Floor Throughout & Smooth Ceilings. Hotel Style Amenities: 24hr Concierge, Guest Suites, Gym, Party Room, Karaoke Room, Mahjong Room, Cold Plunge, Pool & More. Steps From Unionville High School (Ranked 8.9), Whole Foods, No Frills, Shoppers Drug Mart, Restaurants, Banks, Viva/YRT. Near DT Markham, Hwy404/407, GO Train. S/S Fridge, Stove, Dishwasher, Rangehood. Washer/Dryer. Custom Window Coverings & ELFs. 2 Parking (Both Near Elevators) & 1 Locker Incl. (id:47351)
Property Details
|
MLS® Number
|
N9251907 |
|
Property Type
|
Single Family |
|
Community Name
|
Unionville |
|
CommunityFeatures
|
Pet Restrictions |
|
Features
|
Balcony |
|
ParkingSpaceTotal
|
2 |
|
PoolType
|
Indoor Pool |
Building
|
BathroomTotal
|
2 |
|
BedroomsAboveGround
|
2 |
|
BedroomsBelowGround
|
1 |
|
BedroomsTotal
|
3 |
|
Amenities
|
Security/concierge, Exercise Centre, Party Room, Storage - Locker |
|
Appliances
|
Dishwasher, Dryer, Refrigerator, Stove, Washer, Window Coverings |
|
CoolingType
|
Central Air Conditioning |
|
ExteriorFinish
|
Concrete |
|
FlooringType
|
Laminate |
|
HeatingFuel
|
Natural Gas |
|
HeatingType
|
Forced Air |
|
Type
|
Apartment |
Parking
Land
Rooms
| Level |
Type |
Length |
Width |
Dimensions |
|
Main Level |
Kitchen |
2.79 m |
3.05 m |
2.79 m x 3.05 m |
|
Main Level |
Living Room |
3.43 m |
3.43 m |
3.43 m x 3.43 m |
|
Main Level |
Dining Room |
3.43 m |
3.43 m |
3.43 m x 3.43 m |
|
Main Level |
Primary Bedroom |
3.05 m |
3.05 m |
3.05 m x 3.05 m |
|
Main Level |
Bedroom 2 |
3.2 m |
3.05 m |
3.2 m x 3.05 m |
|
Main Level |
Den |
2.69 m |
1.78 m |
2.69 m x 1.78 m |
https://www.realtor.ca/real-estate/27284572/806w-268-buchanan-drive-markham-unionville



