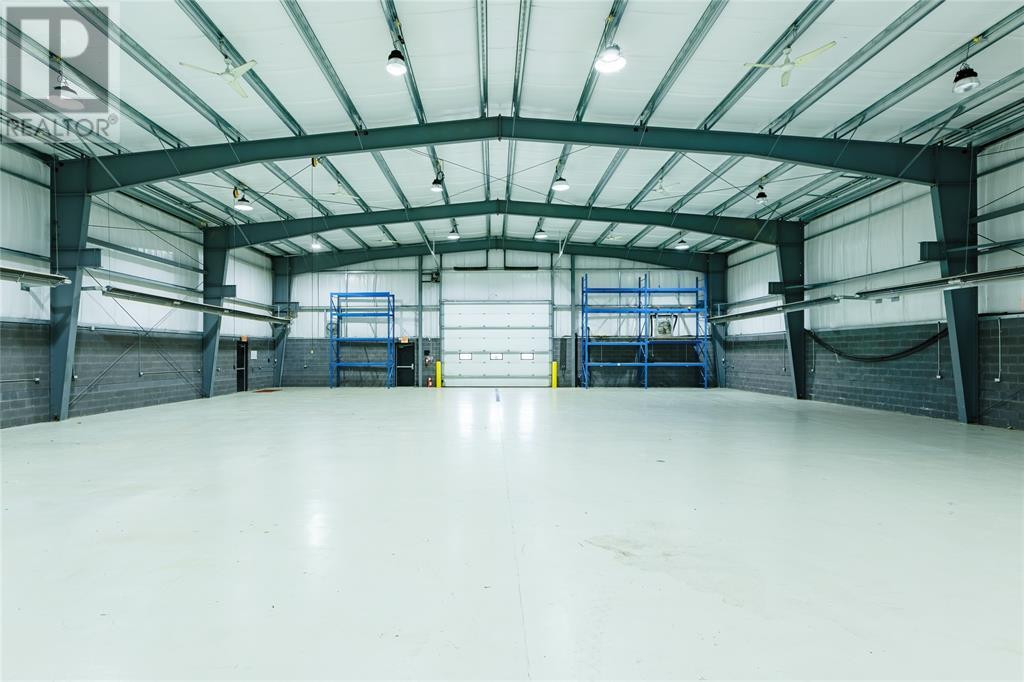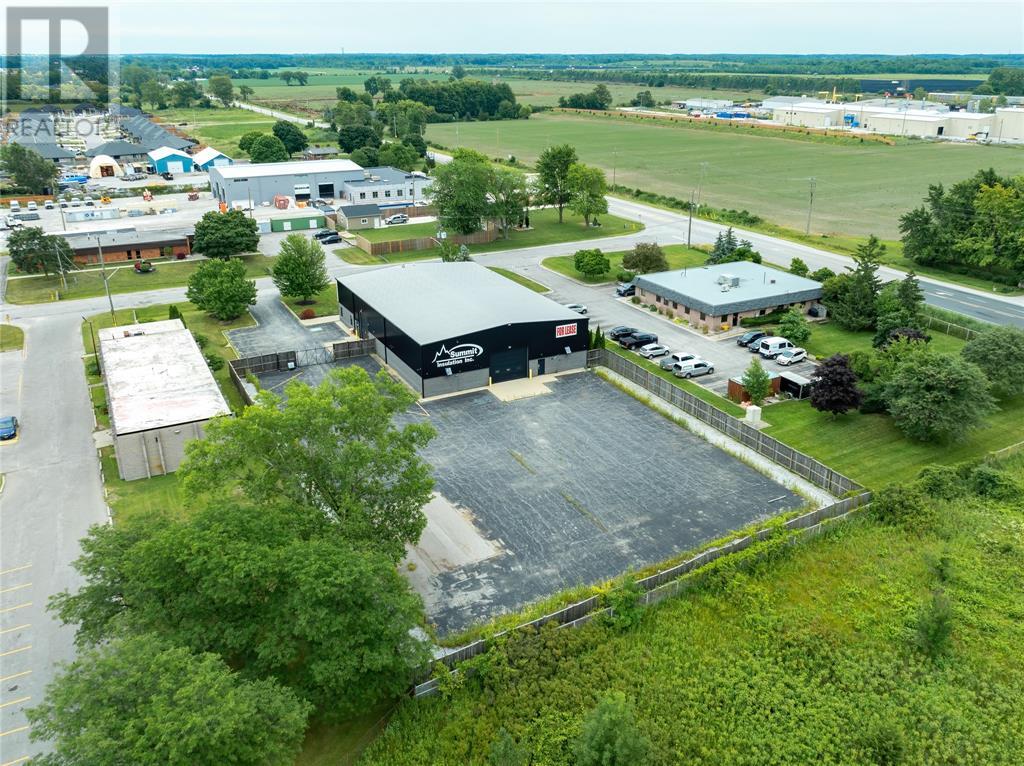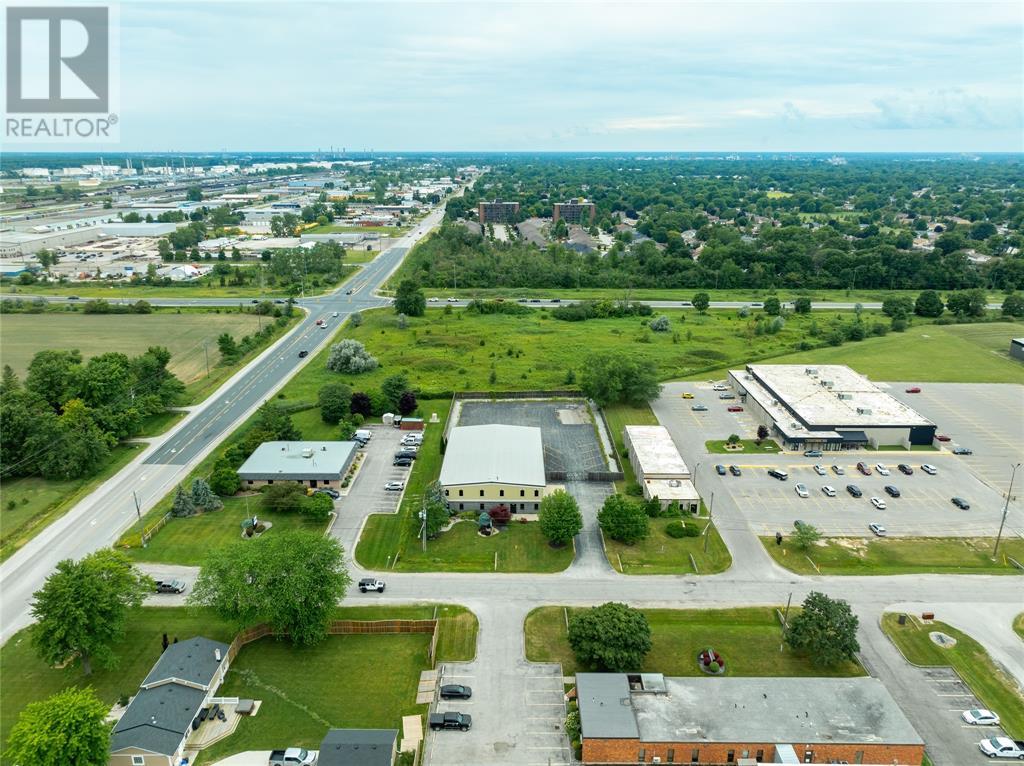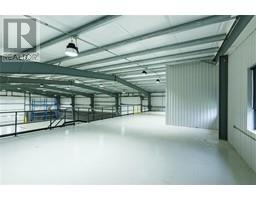8,625 ft2
Air Conditioned
Forced Air, Furnace, Hot Water
$12 / ft2
This prominent Sarnia building is the perfect place to showcase your business! The spacious and modern office boasts a flexible layout that can adapt to many businesses. Soaring 20-foot ceilings and two 14-foot overhead doors create an impressive and functional environment. Offering a generous 8,625 square feet of space plus a 2025 sqft mezzanine with lift access, this property provides ample room for your business to grow. Easy access to HWY 402 & US border & an oversized load corridor to and from local industry. Ample parking, secure outside storage and gated security ensures peace of mind. The COC1-26 zoning allows for a wide range of business uses. Lease price is per square foot + TMI & HST. Don't miss this opportunity to establish your strong presence in Sarnia! (id:47351)
Business
|
Business Type
|
Industrial |
|
Business Sub Type
|
Warehouse |
Property Details
|
MLS® Number
|
24015799 |
|
Property Type
|
Industrial |
|
Features
|
Visual Exposure |
Building
|
Cooling Type
|
Air Conditioned |
|
Flooring Type
|
Ceramic/porcelain, Concrete |
|
Heating Fuel
|
Natural Gas |
|
Heating Type
|
Forced Air, Furnace, Hot Water |
|
Size Interior
|
8,625 Ft2 |
|
Total Finished Area
|
8625 Sqft |
|
Type
|
Warehouse |
Land
|
Acreage
|
No |
|
Fence Type
|
Fence |
|
Size Irregular
|
149x309 |
|
Size Total Text
|
149x309 |
|
Zoning Description
|
Coc1-26 |
https://www.realtor.ca/real-estate/27150118/805-upper-canada-drive-sarnia




























































































