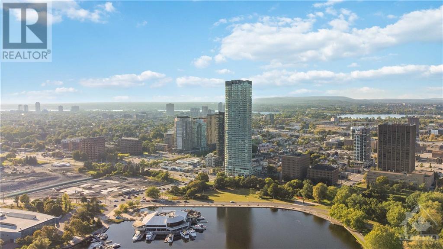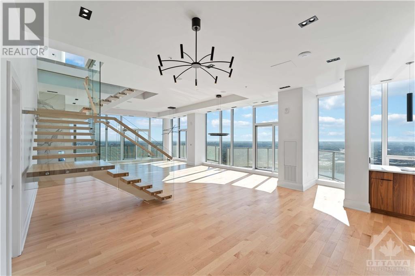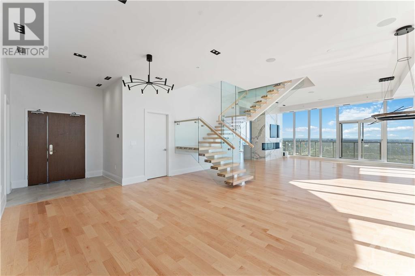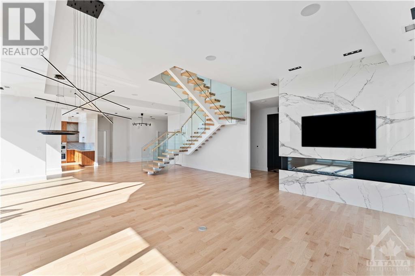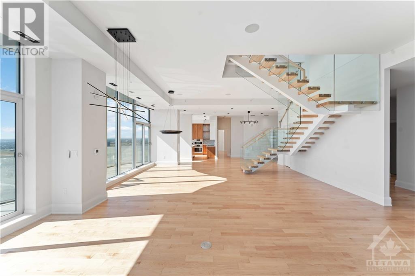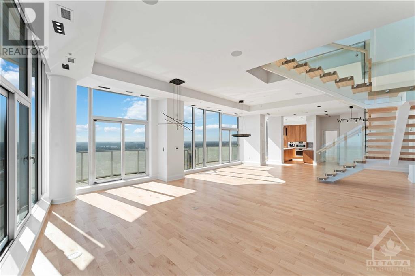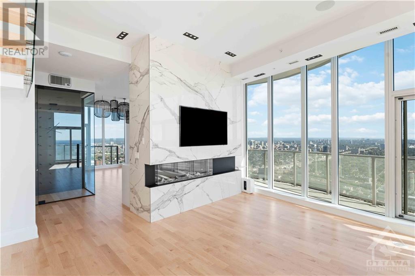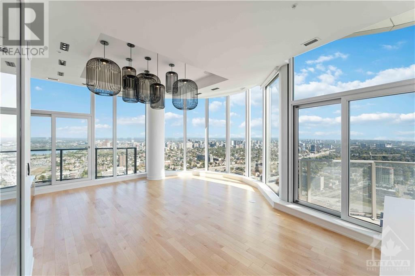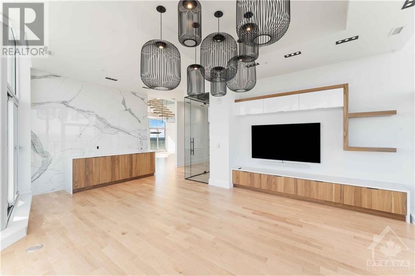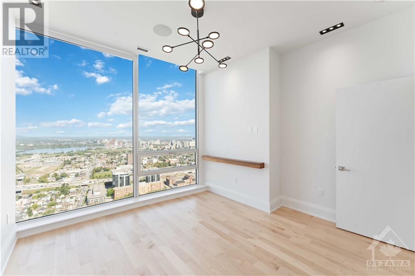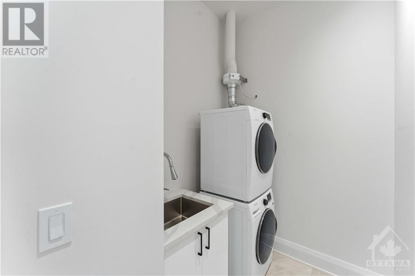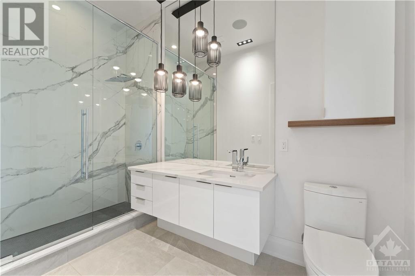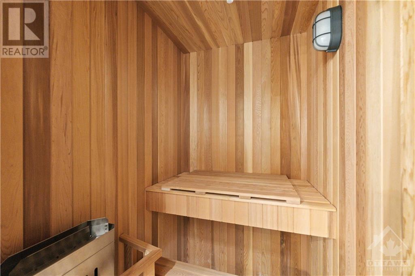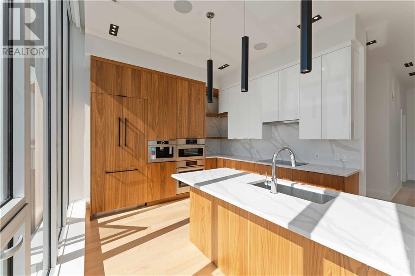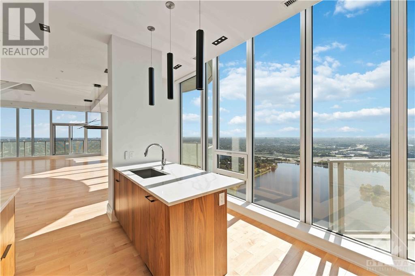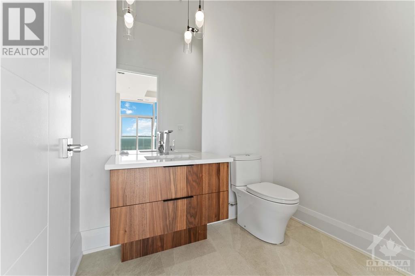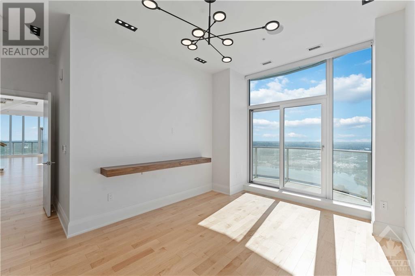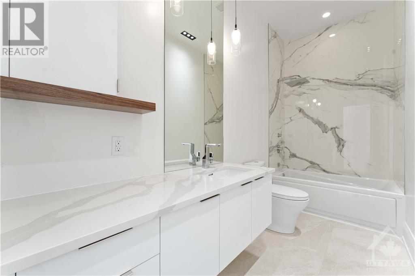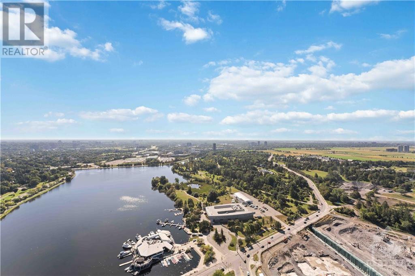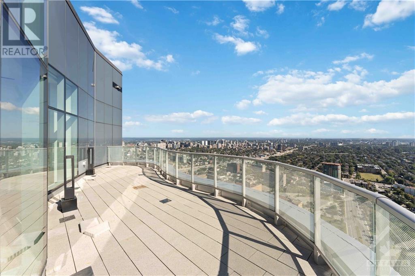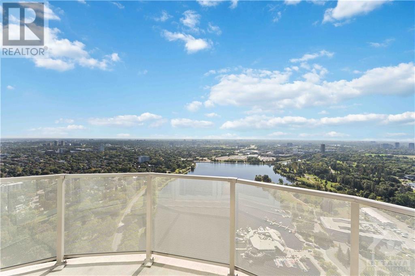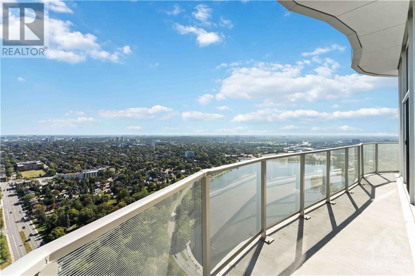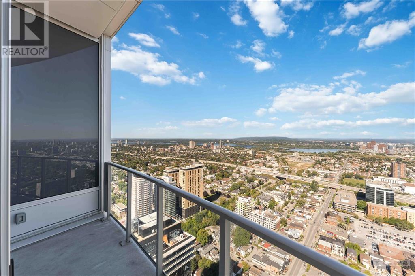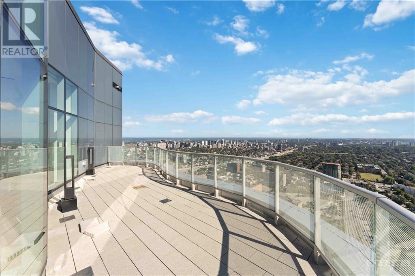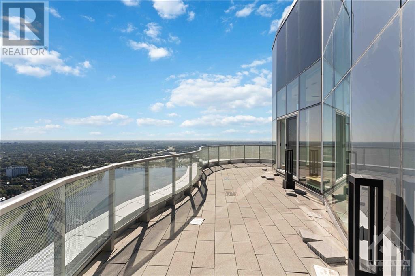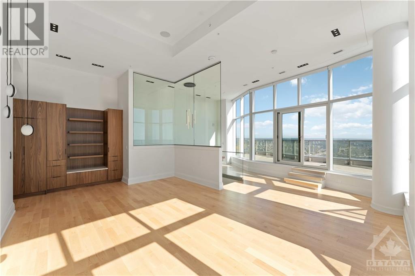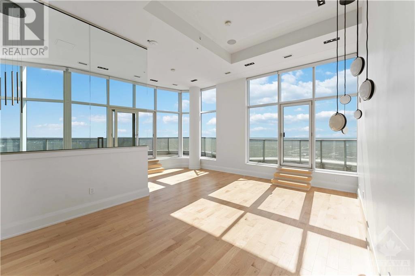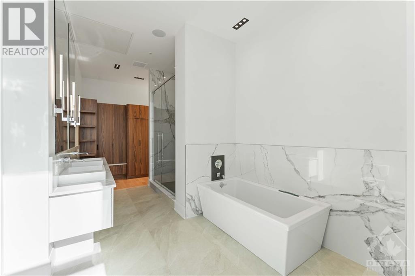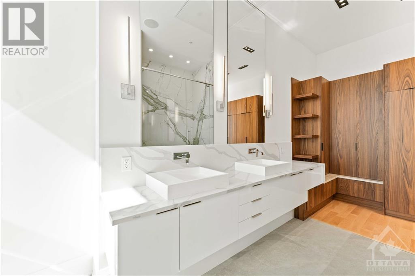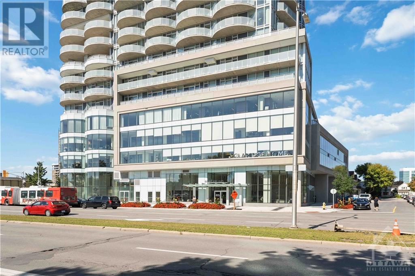$3,249,900Maintenance, Heat, Water, Other, See Remarks, Condominium Amenities, Recreation Facilities
$2,393.18 Monthly
Maintenance, Heat, Water, Other, See Remarks, Condominium Amenities, Recreation Facilities
$2,393.18 MonthlyWELCOME TO THE EPITOME OF LUXURY LIVING!This extraordinary penthouse,in Ottawa's tallest building offers a truly unparalleled experience.As you step inside, prepare to be captivated by the breathtaking panoramic views that stretch as far as the eye can see.This opulent residence boasts an impressive 3600SF of living space,providing an abundance of room for relaxation&entertaining.The open concept design seamlessly blends elegance with functionality.The 5 balconies offer the perfect spot to soak up the sun or enjoy a quiet evening under the stars.For those who appreciate outdoor living,the crown jewel of this penthouse awaits:a spectacular rooftop terrace that is simply enchanting.Imagine hosting unforgettable gatherings against the backdrop of dazzling city lights &breathtaking sunsets.Located in a vibrant neighborhood,you'll find yourself just steps away from superb dining,shopping,&entertainment.Don't miss out on this once-in-a-lifetime opportunity to own a piece of Ottawa's skyline! (id:47351)
Property Details
| MLS® Number | 1389543 |
| Property Type | Single Family |
| Neigbourhood | Little Italy/The Icon |
| AmenitiesNearBy | Public Transit, Recreation Nearby, Shopping, Water Nearby |
| CommunityFeatures | Recreational Facilities, Pets Allowed |
| Features | Corner Site, Elevator, Balcony |
| ParkingSpaceTotal | 3 |
| ViewType | Lake View, Mountain View |
Building
| BathroomTotal | 4 |
| BedroomsAboveGround | 3 |
| BedroomsTotal | 3 |
| Amenities | Sauna, Laundry - In Suite, Guest Suite |
| Appliances | Refrigerator, Oven - Built-in, Cooktop, Dishwasher, Dryer, Hood Fan, Wine Fridge |
| BasementDevelopment | Not Applicable |
| BasementType | None (not Applicable) |
| ConstructedDate | 2023 |
| CoolingType | Central Air Conditioning |
| ExteriorFinish | Aluminum Siding, Concrete |
| FireplacePresent | Yes |
| FireplaceTotal | 1 |
| FlooringType | Hardwood, Ceramic |
| FoundationType | Poured Concrete |
| HalfBathTotal | 1 |
| HeatingFuel | Natural Gas |
| HeatingType | Forced Air |
| StoriesTotal | 45 |
| Type | Apartment |
| UtilityWater | Municipal Water |
Parking
| Underground |
Land
| Acreage | No |
| LandAmenities | Public Transit, Recreation Nearby, Shopping, Water Nearby |
| Sewer | Municipal Sewage System |
| ZoningDescription | Residential |
Rooms
| Level | Type | Length | Width | Dimensions |
|---|---|---|---|---|
| Second Level | Primary Bedroom | 23'1" x 21'1" | ||
| Second Level | Sitting Room | 11'5" x 7'8" | ||
| Second Level | 5pc Ensuite Bath | 21'3" x 11'6" | ||
| Second Level | Other | 16'9" x 5'9" | ||
| Main Level | Living Room/fireplace | 25'10" x 23'6" | ||
| Main Level | Dining Room | 15'2" x 16'10" | ||
| Main Level | Kitchen | 17'9" x 11'9" | ||
| Main Level | Family Room | 25'4" x 17'7" | ||
| Main Level | Wine Cellar | 5'0" x 3'0" | ||
| Main Level | Bedroom | 17'1" x 11'4" | ||
| Main Level | Bedroom | 12'8" x 121'3" | ||
| Main Level | Other | 7'3" x 4'1" | ||
| Main Level | Foyer | 10'11" x 7'2" | ||
| Main Level | Other | 10'4" x 5'5" | ||
| Main Level | 4pc Ensuite Bath | 10'11" x 5'0" | ||
| Main Level | 3pc Bathroom | 11'0" x 5'8" | ||
| Main Level | Laundry Room | 7'3" x 5'8" | ||
| Main Level | Partial Bathroom | 7'2" x 5'5" |
https://www.realtor.ca/real-estate/26826458/805-carling-avenue-unit4502-ottawa-little-italythe-icon
