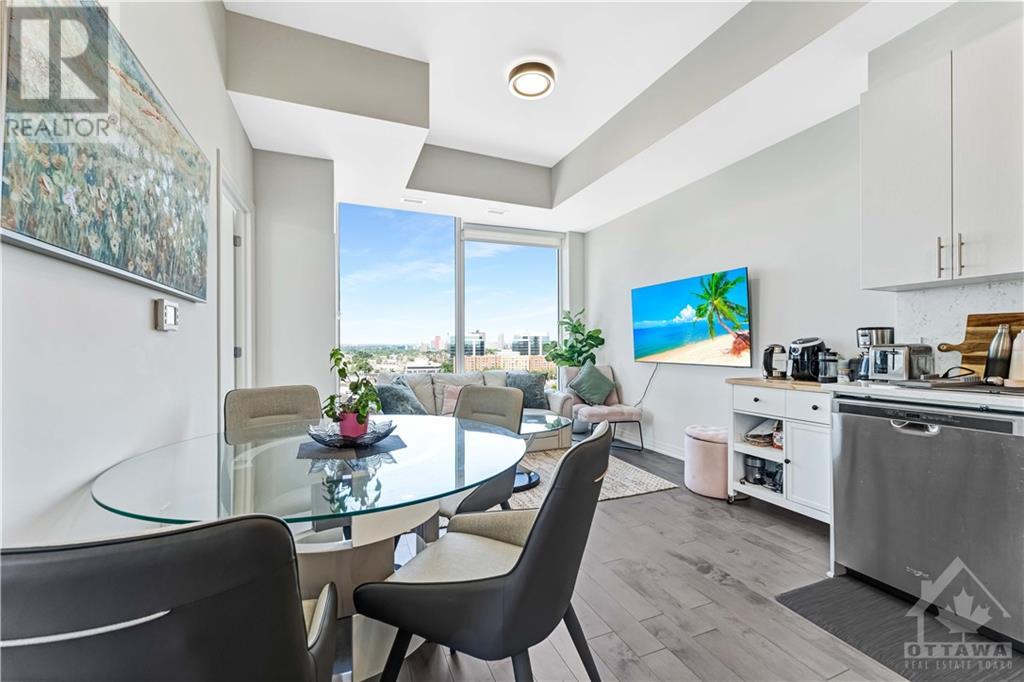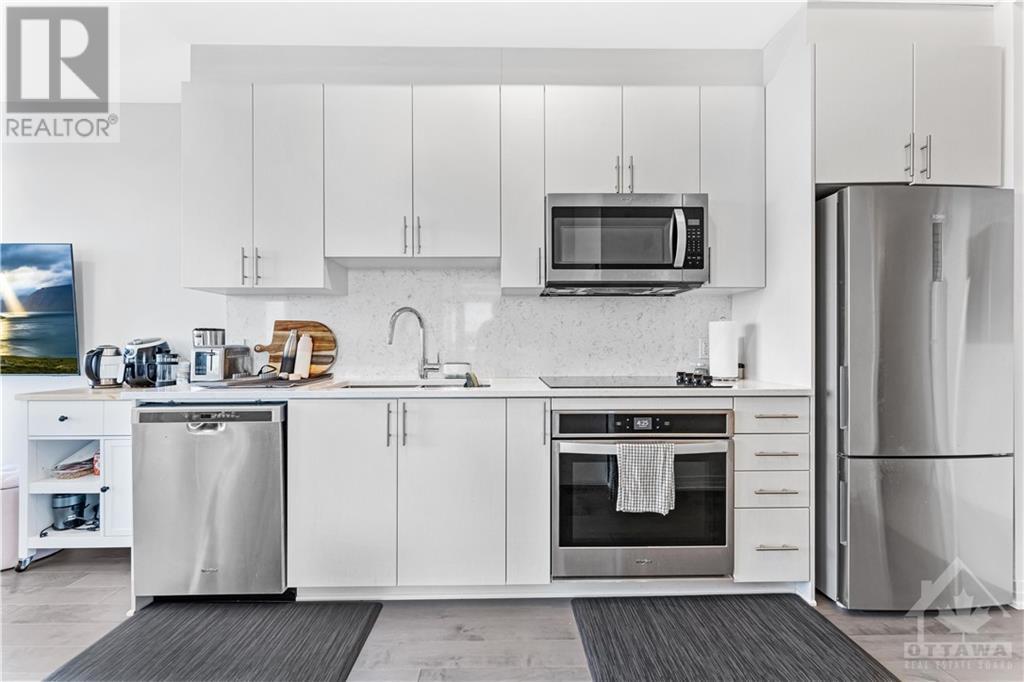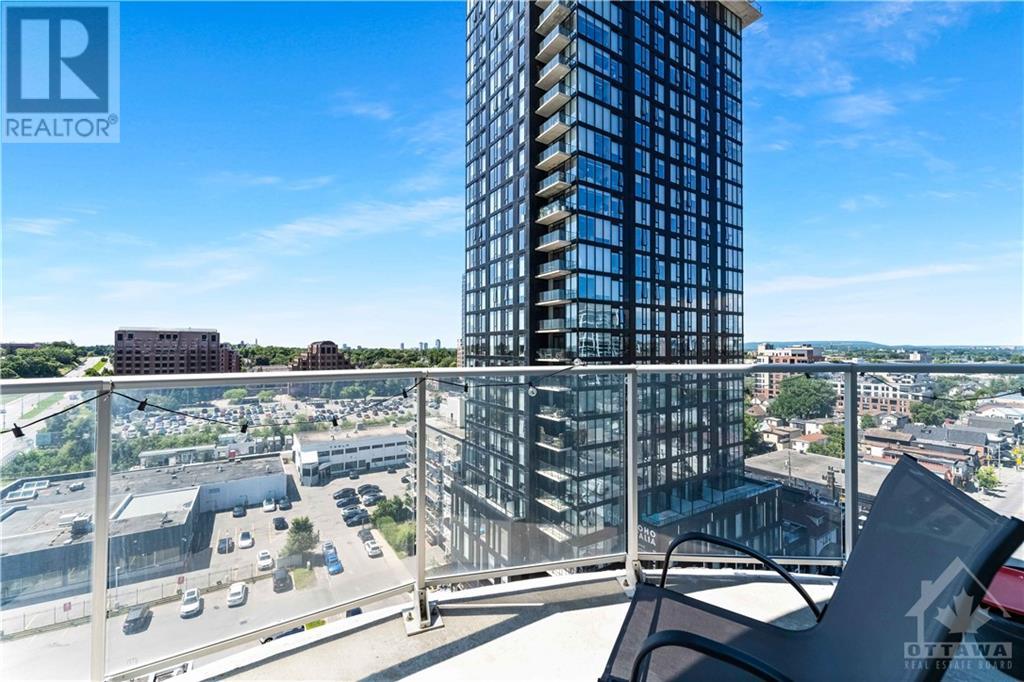$600,000Maintenance, Property Management, Waste Removal, Heat, Water, Other, See Remarks, Condominium Amenities, Recreation Facilities, Reserve Fund Contributions
$585 Monthly
Maintenance, Property Management, Waste Removal, Heat, Water, Other, See Remarks, Condominium Amenities, Recreation Facilities, Reserve Fund Contributions
$585 MonthlyDiscover luxury and convenience in this stunning 2-bedroom condo with breathtaking views. This beautifully designed condo features a spacious, stylish bathroom and 9-foot ceilings, adding a touch of elegance to every room. Enjoy summer days kayaking or soaking in the tranquility of the water at Dow's Lake. Located just steps from vibrant Little Italy, you’ll have access to Ottawa's finest restaurants and lively culture, while being a short drive from downtown. Both bedrooms share access to a balcony, perfect for unwinding and taking in the view. The condo also includes 1 underground parking spot and a storage locker for added convenience. With its unbeatable location near the Ottawa Hospital and easy access to everything the city offers, this condo is the ideal blend of comfort, style, and practicality. Don’t miss your chance to call this exceptional property your new home! (id:47351)
Property Details
| MLS® Number | 1406557 |
| Property Type | Single Family |
| Neigbourhood | Dow's Lake/Little Italy |
| AmenitiesNearBy | Airport, Public Transit, Recreation Nearby, Shopping |
| CommunityFeatures | Recreational Facilities, Pets Allowed With Restrictions |
| Features | Elevator, Balcony |
| ParkingSpaceTotal | 1 |
| PoolType | Indoor Pool |
Building
| BathroomTotal | 1 |
| BedroomsAboveGround | 2 |
| BedroomsTotal | 2 |
| Amenities | Laundry - In Suite, Exercise Centre |
| Appliances | Refrigerator, Dishwasher, Dryer, Microwave Range Hood Combo, Stove, Washer |
| BasementDevelopment | Not Applicable |
| BasementType | None (not Applicable) |
| ConstructedDate | 2021 |
| CoolingType | Central Air Conditioning |
| ExteriorFinish | Concrete |
| FireProtection | Security |
| FlooringType | Hardwood, Tile |
| FoundationType | None |
| HeatingFuel | Natural Gas |
| HeatingType | Forced Air |
| StoriesTotal | 1 |
| Type | Apartment |
| UtilityWater | Municipal Water |
Parking
| Underground | |
| Visitor Parking |
Land
| Acreage | No |
| LandAmenities | Airport, Public Transit, Recreation Nearby, Shopping |
| Sewer | Municipal Sewage System |
| ZoningDescription | Residential |
Rooms
| Level | Type | Length | Width | Dimensions |
|---|---|---|---|---|
| Main Level | Foyer | 8'4" x 5'3" | ||
| Main Level | 4pc Bathroom | 8'0" x 4'10" | ||
| Main Level | Kitchen | 18'10" x 11'9" | ||
| Main Level | Primary Bedroom | 11'8" x 8'10" | ||
| Main Level | Bedroom | 10'0" x 8'9" | ||
| Main Level | Living Room | 11'9" x 9'5" |
https://www.realtor.ca/real-estate/27277933/805-carling-avenue-unit1002-ottawa-dows-lakelittle-italy


















































