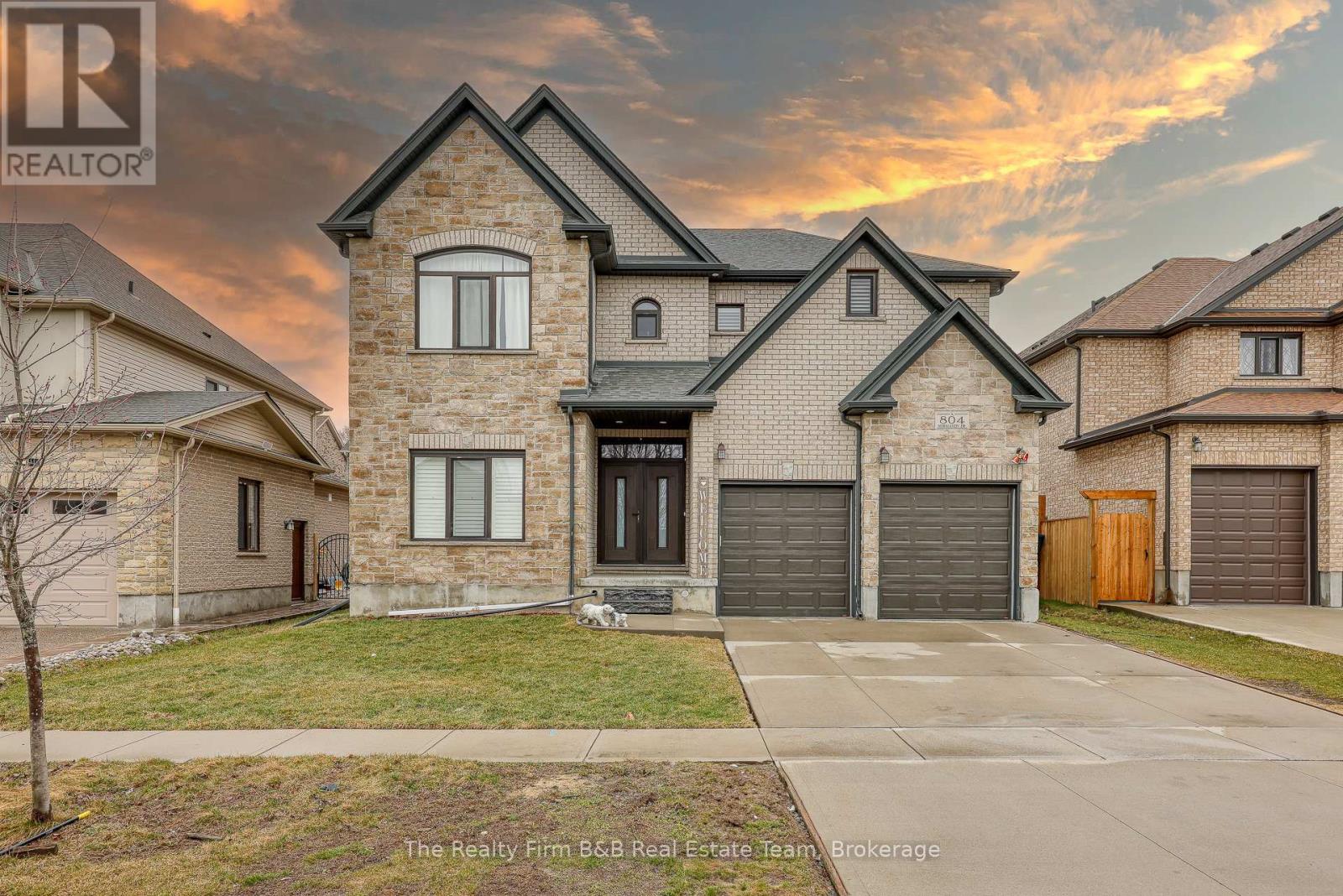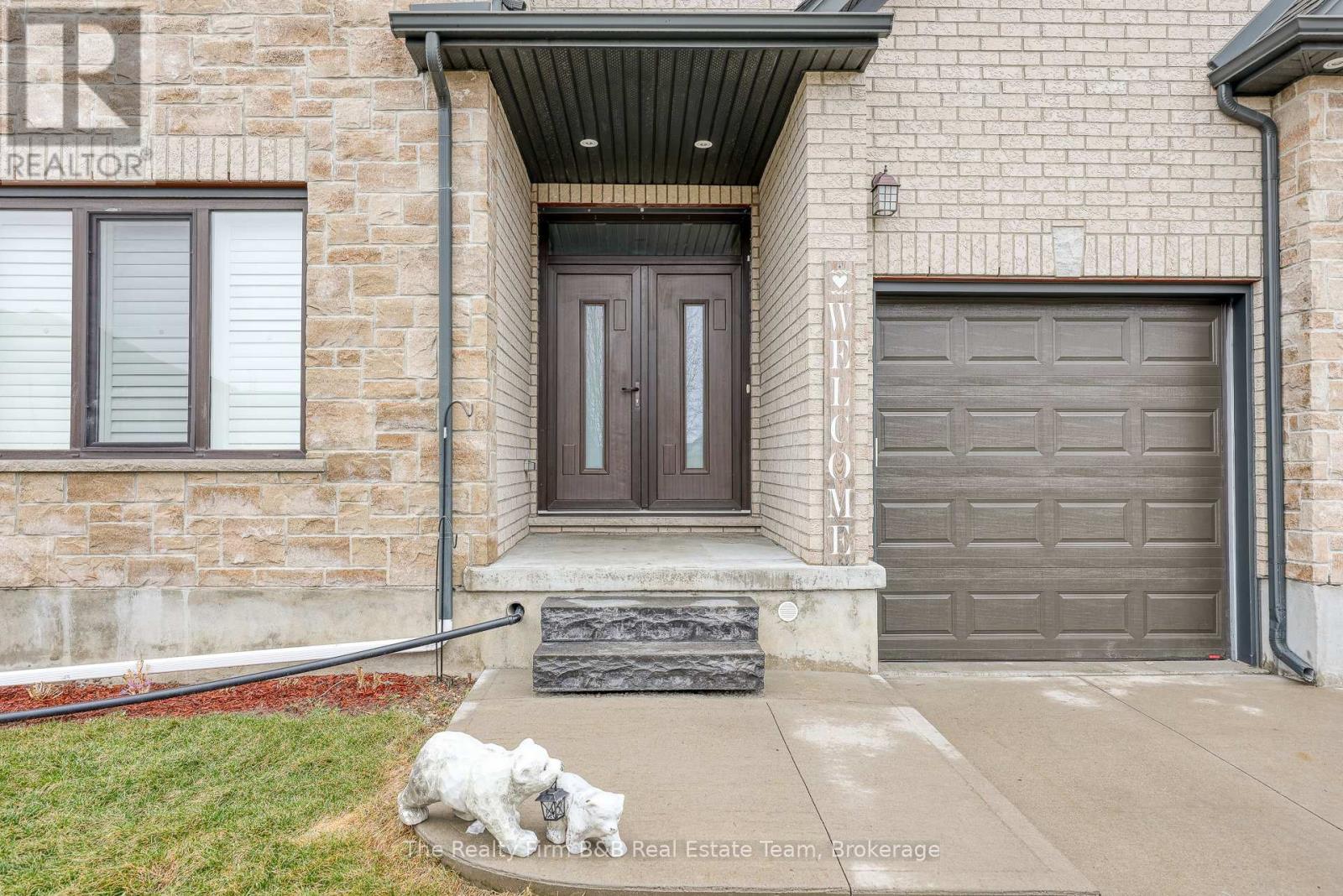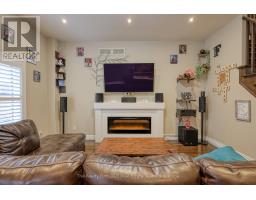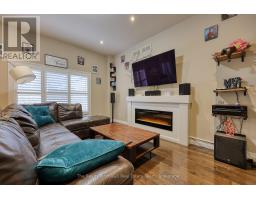5 Bedroom
5 Bathroom
3,000 - 3,500 ft2
Forced Air
$1,086,900
Welcome to 804 Normandy Drive, in North Woodstock. This large brick and stone family home boasts over 3,000 sq ft of above grade living space. On the main floor you will find 3 separate living/family rooms, dining room, eat in kitchen with walk-in pantry and very generous counter and cupboard space. Also find, main floor laundry, 2-piece bathroom and entrance to the double garage. Up the grand staircase is an incredibly spacious circular hallway with 5 bedrooms, 4 of which have en-suites. Located in a sought after neighbourhood, close to Pittock trails, schools, parks and the 401, this home is one you will not want to miss seeing! (id:47351)
Property Details
|
MLS® Number
|
X12072481 |
|
Property Type
|
Single Family |
|
Neigbourhood
|
Lansdowne Meadow |
|
Community Name
|
Woodstock - North |
|
Parking Space Total
|
4 |
Building
|
Bathroom Total
|
5 |
|
Bedrooms Above Ground
|
5 |
|
Bedrooms Total
|
5 |
|
Age
|
6 To 15 Years |
|
Appliances
|
Water Heater |
|
Basement Development
|
Unfinished |
|
Basement Type
|
Full (unfinished) |
|
Construction Style Attachment
|
Detached |
|
Exterior Finish
|
Brick, Stone |
|
Foundation Type
|
Poured Concrete |
|
Half Bath Total
|
1 |
|
Heating Fuel
|
Natural Gas |
|
Heating Type
|
Forced Air |
|
Stories Total
|
2 |
|
Size Interior
|
3,000 - 3,500 Ft2 |
|
Type
|
House |
|
Utility Water
|
Municipal Water |
Parking
Land
|
Acreage
|
No |
|
Sewer
|
Sanitary Sewer |
|
Size Depth
|
105 Ft ,4 In |
|
Size Frontage
|
55 Ft ,9 In |
|
Size Irregular
|
55.8 X 105.4 Ft |
|
Size Total Text
|
55.8 X 105.4 Ft |
Rooms
| Level |
Type |
Length |
Width |
Dimensions |
|
Second Level |
Primary Bedroom |
4.21 m |
4.58 m |
4.21 m x 4.58 m |
|
Second Level |
Bedroom 2 |
3.84 m |
5.42 m |
3.84 m x 5.42 m |
|
Second Level |
Bathroom |
1.4 m |
2.64 m |
1.4 m x 2.64 m |
|
Second Level |
Bedroom 3 |
3.66 m |
3.09 m |
3.66 m x 3.09 m |
|
Second Level |
Bedroom 4 |
3.91 m |
6.53 m |
3.91 m x 6.53 m |
|
Second Level |
Bathroom |
2.73 m |
2.28 m |
2.73 m x 2.28 m |
|
Second Level |
Bedroom 5 |
3.62 m |
3.82 m |
3.62 m x 3.82 m |
|
Second Level |
Bathroom |
1.83 m |
3.18 m |
1.83 m x 3.18 m |
|
Second Level |
Bathroom |
2.77 m |
4.23 m |
2.77 m x 4.23 m |
|
Main Level |
Foyer |
2.11 m |
2.6 m |
2.11 m x 2.6 m |
|
Main Level |
Living Room |
3.64 m |
4.56 m |
3.64 m x 4.56 m |
|
Main Level |
Dining Room |
3.73 m |
3.73 m |
3.73 m x 3.73 m |
|
Main Level |
Kitchen |
3.79 m |
7.32 m |
3.79 m x 7.32 m |
|
Main Level |
Family Room |
4.4 m |
4.72 m |
4.4 m x 4.72 m |
|
Main Level |
Living Room |
3.35 m |
4.72 m |
3.35 m x 4.72 m |
|
Main Level |
Laundry Room |
1.85 m |
2.14 m |
1.85 m x 2.14 m |
|
Main Level |
Bathroom |
1.7 m |
2.01 m |
1.7 m x 2.01 m |
https://www.realtor.ca/real-estate/28143886/804-normandy-drive-woodstock-woodstock-north-woodstock-north




















































































