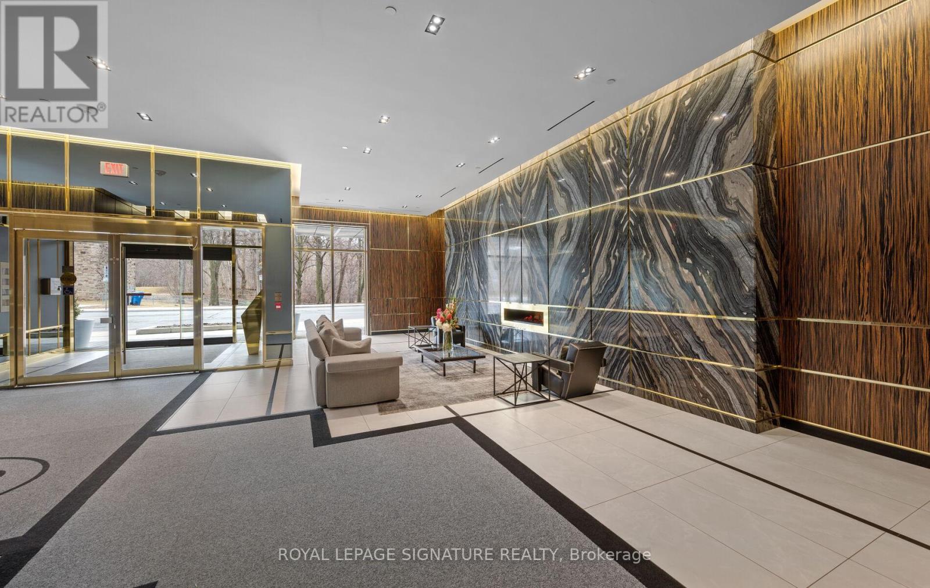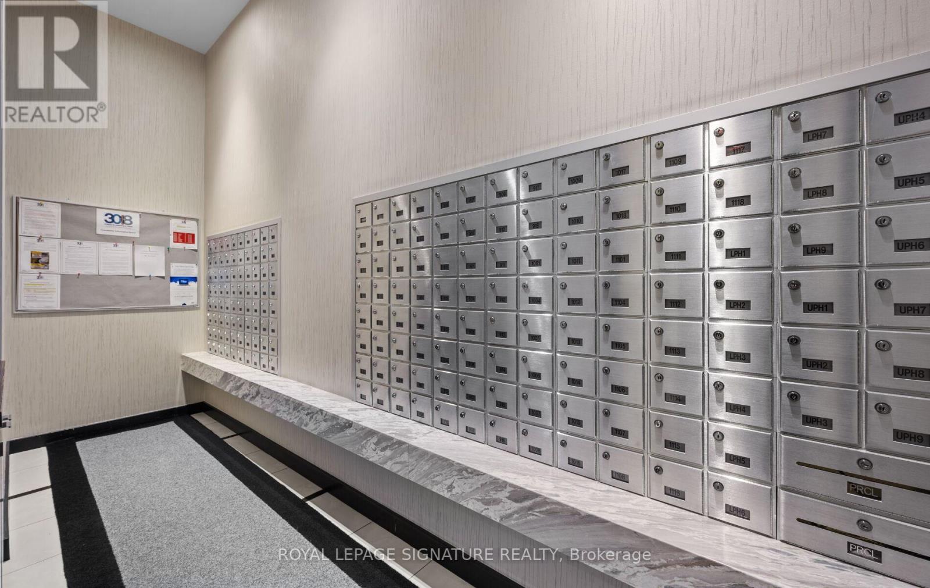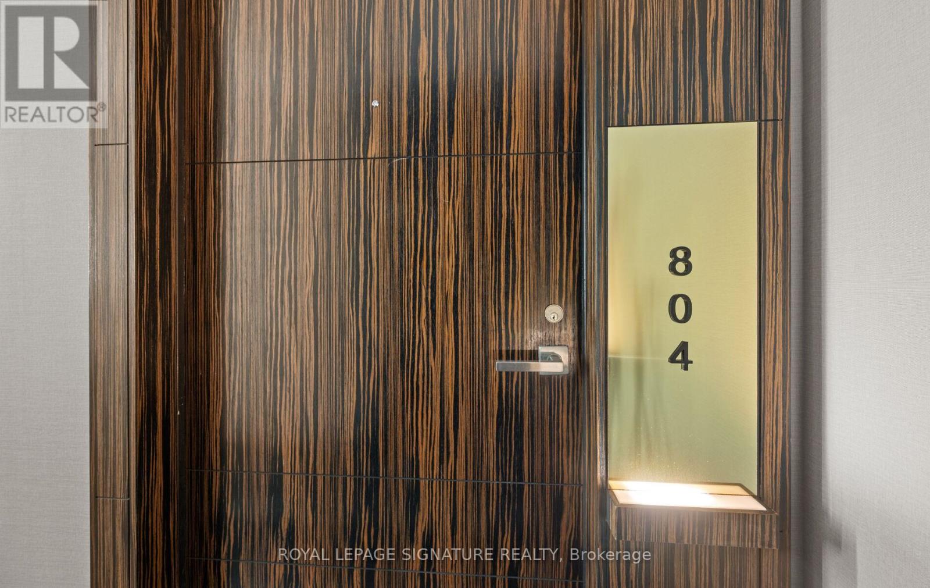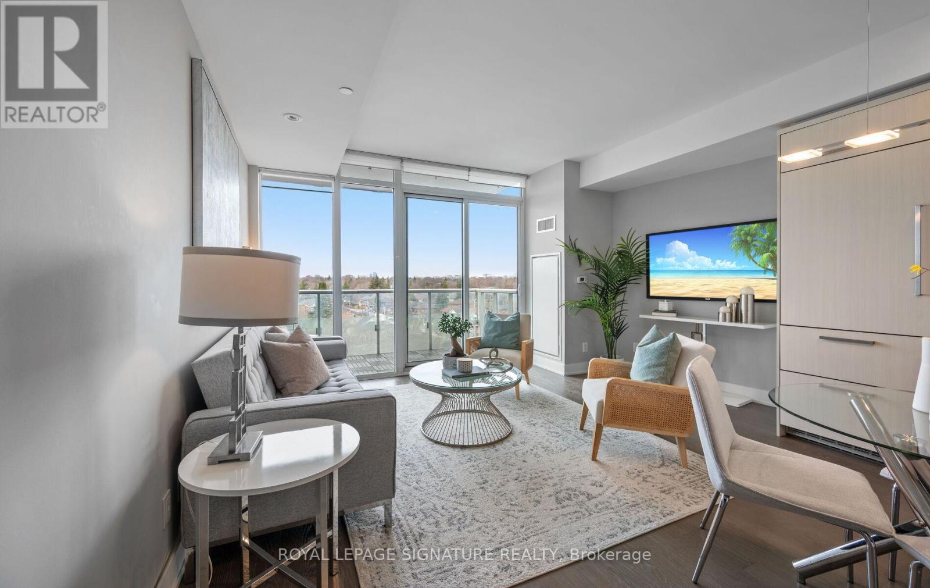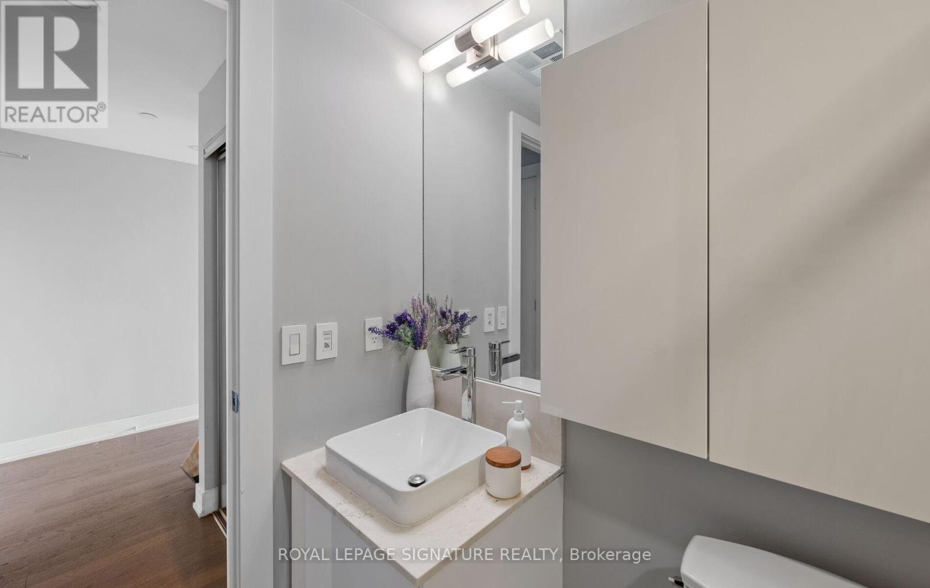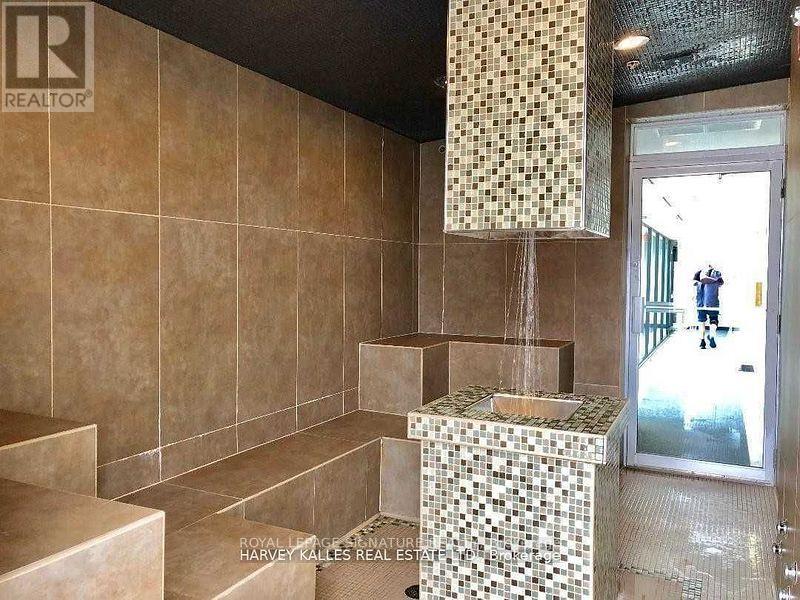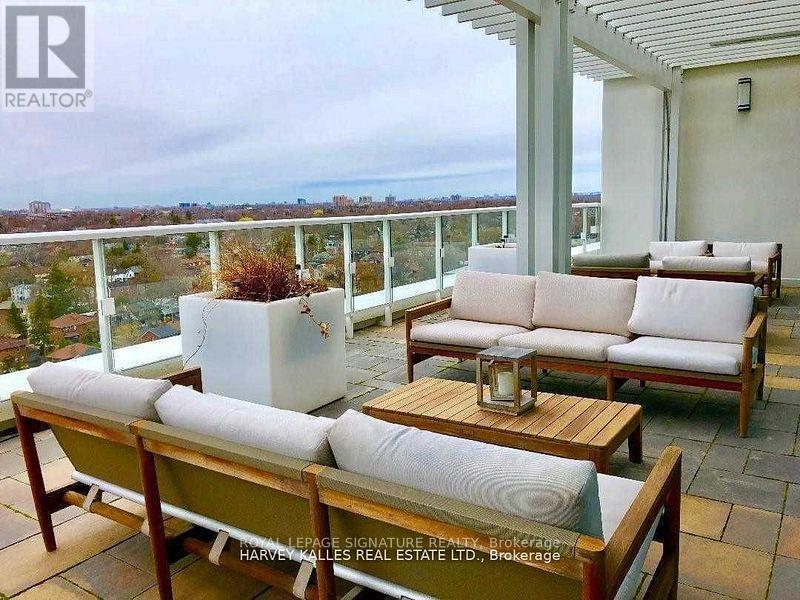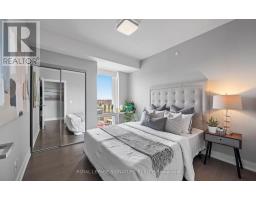804 - 3018 Yonge Street Toronto, Ontario M4N 0A5
1 Bedroom
1 Bathroom
600 - 699 ft2
Central Air Conditioning
Forced Air
$806,000Maintenance, Heat, Water, Common Area Maintenance, Insurance, Parking
$642 Monthly
Maintenance, Heat, Water, Common Area Maintenance, Insurance, Parking
$642 MonthlyBeautiful one bedroom condo located in luxurious Boutique Building 2 minute walk from Yonge & Lawrence subway. Corner unit offering lots of natural light. Open Concept layout with unobstructed views. Hardwood floors thru -out; 9ft smooth ceilings; pot lights; floor to ceiling windows; custom roller blinds ; upscale kitchen with built in Miele & Frigidaire appliances ; backsplash and pantry. Directly across the street from Sherwood Park and a Public Library. 5 minute walk to grocery and other shopping. One underground parking and locker. Amenities include : 24 hour concierge; gym; roof top outdoor swimming pool with hot tub; steam room ; visitor parking. (id:47351)
Property Details
| MLS® Number | C12082191 |
| Property Type | Single Family |
| Community Name | Lawrence Park South |
| Amenities Near By | Park, Public Transit, Schools |
| Community Features | Pet Restrictions |
| Features | Balcony, Carpet Free, In Suite Laundry |
| Parking Space Total | 1 |
Building
| Bathroom Total | 1 |
| Bedrooms Above Ground | 1 |
| Bedrooms Total | 1 |
| Amenities | Security/concierge, Exercise Centre, Party Room, Visitor Parking, Storage - Locker |
| Appliances | Oven - Built-in, Dishwasher, Dryer, Microwave, Stove, Washer, Window Coverings, Refrigerator |
| Cooling Type | Central Air Conditioning |
| Exterior Finish | Concrete |
| Flooring Type | Hardwood |
| Heating Fuel | Natural Gas |
| Heating Type | Forced Air |
| Size Interior | 600 - 699 Ft2 |
| Type | Apartment |
Parking
| Underground | |
| Garage |
Land
| Acreage | No |
| Land Amenities | Park, Public Transit, Schools |
Rooms
| Level | Type | Length | Width | Dimensions |
|---|---|---|---|---|
| Flat | Living Room | 5.98 m | 4.5 m | 5.98 m x 4.5 m |
| Flat | Dining Room | 5.98 m | 4.5 m | 5.98 m x 4.5 m |
| Flat | Kitchen | 5.98 m | 4.5 m | 5.98 m x 4.5 m |
| Flat | Primary Bedroom | 3.11 m | 3.18 m | 3.11 m x 3.18 m |


