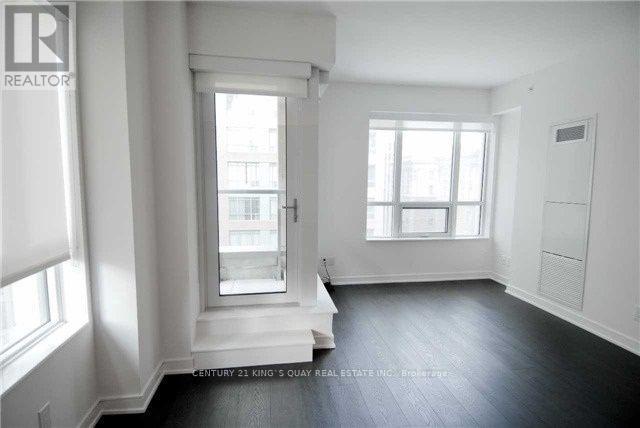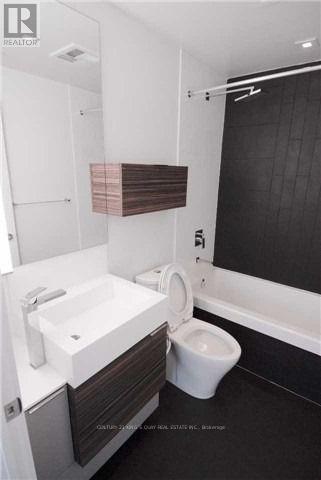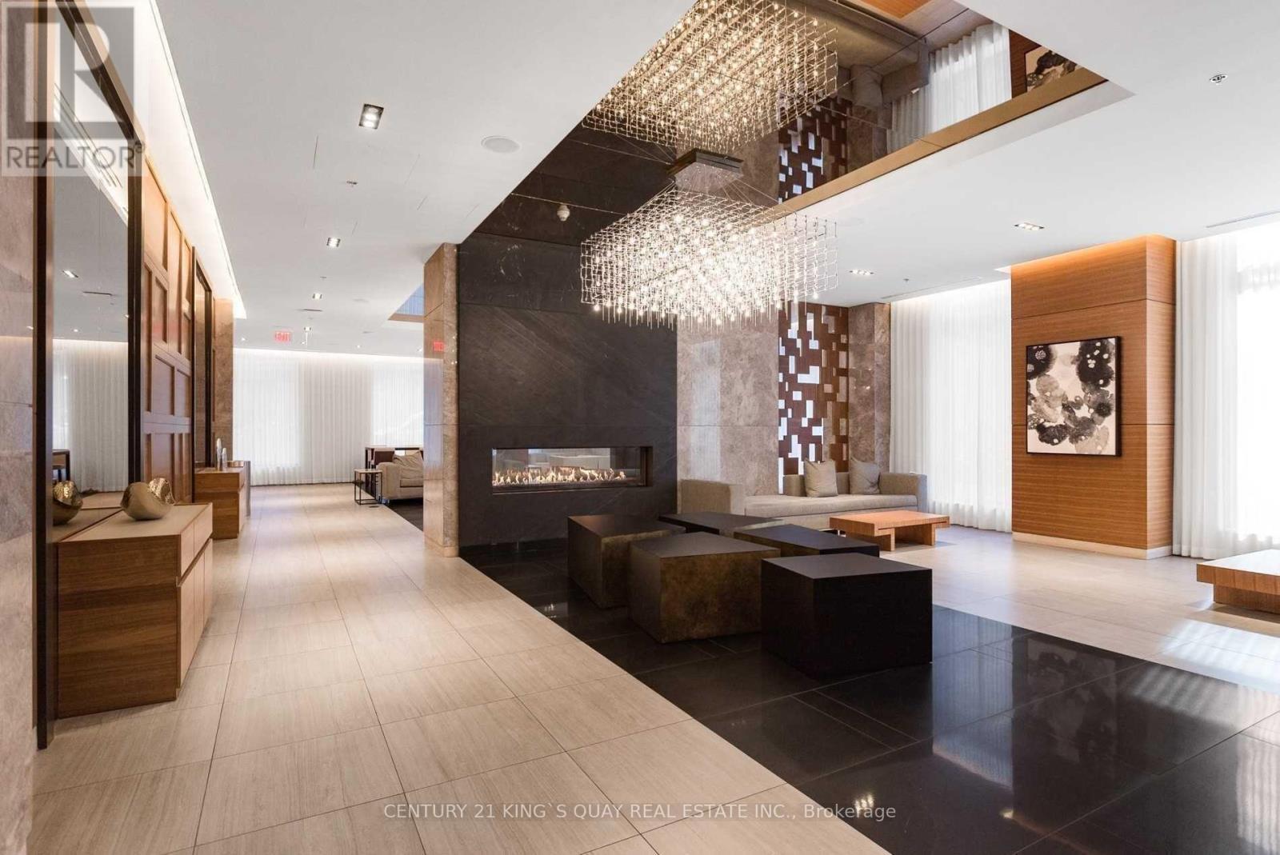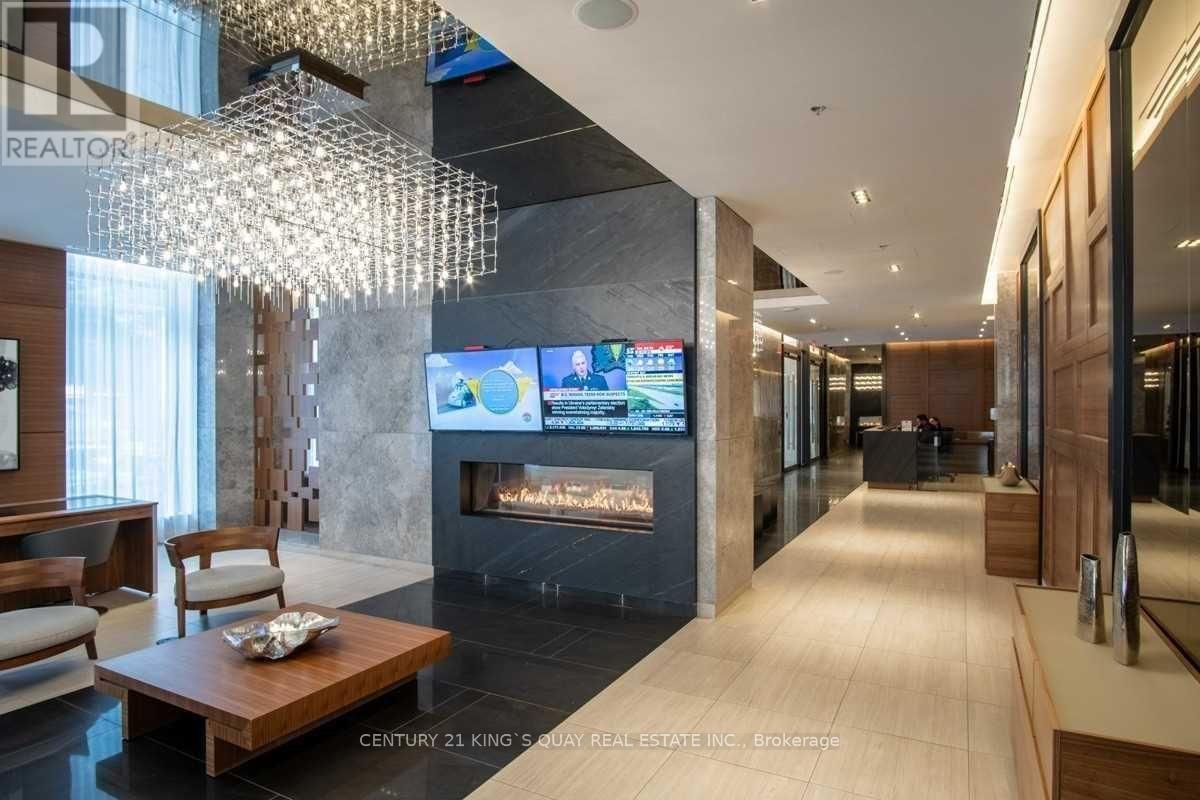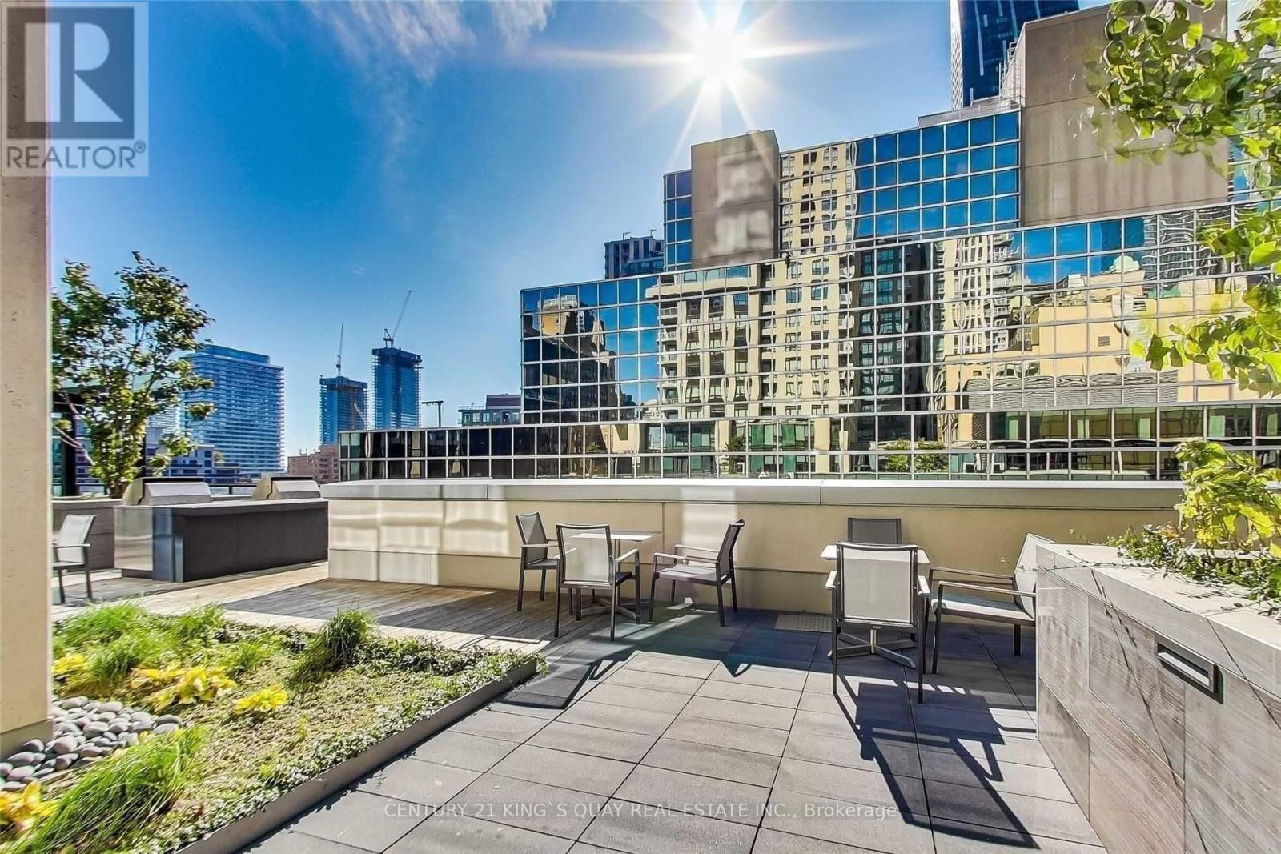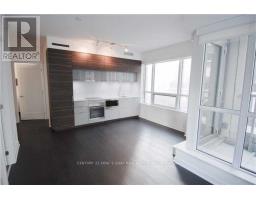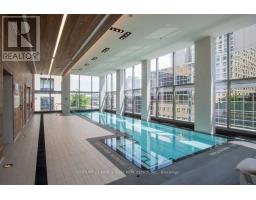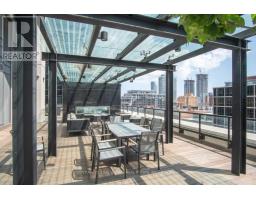3 Bedroom
2 Bathroom
700 - 799 ft2
Central Air Conditioning
Forced Air
$3,200 Monthly
In The Heart Of DT Toronto! Stunning 2+1 Br 2 Bath Suite At Luxurious 88 Scott Residences. This Sun-filled Corner Suite W/ 2 Ways Exposure. A Chef's Delight Kitchen, Sleek Wall Panels W/B/I Cabinets, Top-Of-The-Line Appliances. Split & Spacious Open Concept Layout W/ Nature Light! Steps To Everything You Can Imagine: King & Union Station, St Lawrence Market, Berczy/St James Park, Harbour Front, Art Centres, Theatres, Arenas, Restaurants, Shopping & More. World-Class Amen:Rooftop Terrace, Gym, Indoor Pool, Outdoor Dining, 2 Level-Sky Lounge & Bar, Guest Suites. (id:47351)
Property Details
|
MLS® Number
|
C12079873 |
|
Property Type
|
Single Family |
|
Community Name
|
Church-Yonge Corridor |
|
Amenities Near By
|
Park, Place Of Worship, Public Transit |
|
Community Features
|
Pets Not Allowed, Community Centre |
|
Features
|
Balcony |
|
Parking Space Total
|
1 |
Building
|
Bathroom Total
|
2 |
|
Bedrooms Above Ground
|
2 |
|
Bedrooms Below Ground
|
1 |
|
Bedrooms Total
|
3 |
|
Amenities
|
Exercise Centre, Recreation Centre, Party Room, Sauna, Storage - Locker |
|
Appliances
|
Cooktop, Dryer, Microwave, Oven, Hood Fan, Washer, Refrigerator |
|
Cooling Type
|
Central Air Conditioning |
|
Exterior Finish
|
Concrete |
|
Flooring Type
|
Laminate, Carpeted |
|
Heating Fuel
|
Natural Gas |
|
Heating Type
|
Forced Air |
|
Size Interior
|
700 - 799 Ft2 |
|
Type
|
Apartment |
Parking
Land
|
Acreage
|
No |
|
Land Amenities
|
Park, Place Of Worship, Public Transit |
Rooms
| Level |
Type |
Length |
Width |
Dimensions |
|
Flat |
Living Room |
6.19 m |
5.64 m |
6.19 m x 5.64 m |
|
Flat |
Dining Room |
6.19 m |
5.64 m |
6.19 m x 5.64 m |
|
Flat |
Kitchen |
6.19 m |
5.64 m |
6.19 m x 5.64 m |
|
Flat |
Primary Bedroom |
3.02 m |
2.83 m |
3.02 m x 2.83 m |
|
Flat |
Bedroom |
2.74 m |
2.62 m |
2.74 m x 2.62 m |
|
Flat |
Den |
2.47 m |
2.19 m |
2.47 m x 2.19 m |
https://www.realtor.ca/real-estate/28161409/803-88-scott-street-toronto-church-yonge-corridor-church-yonge-corridor







