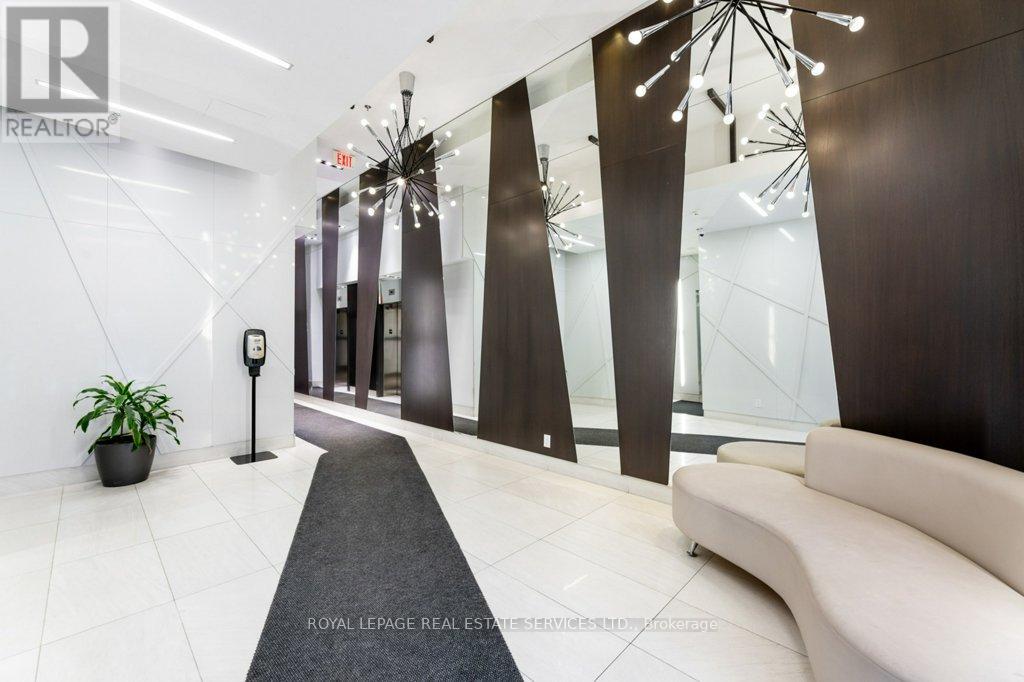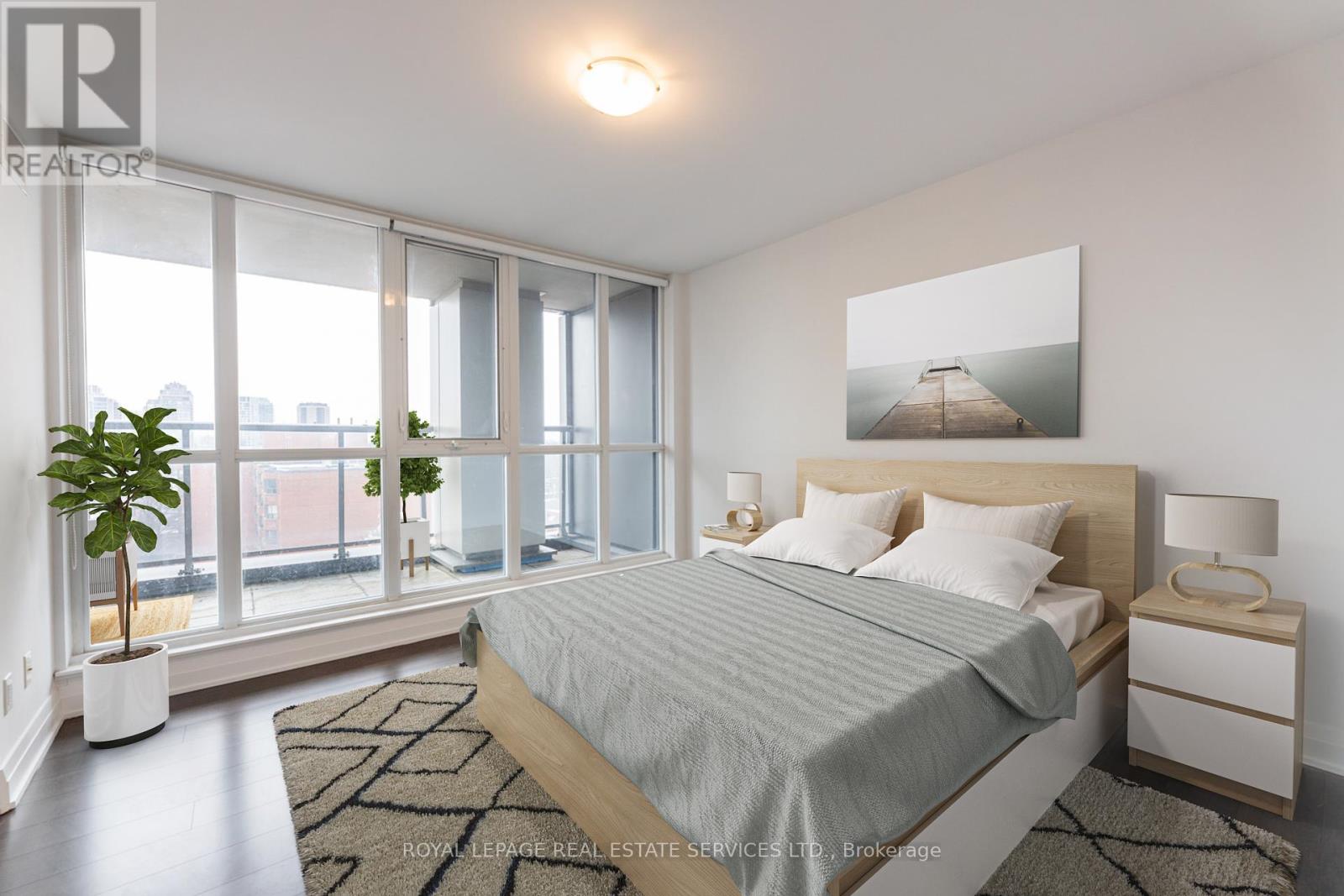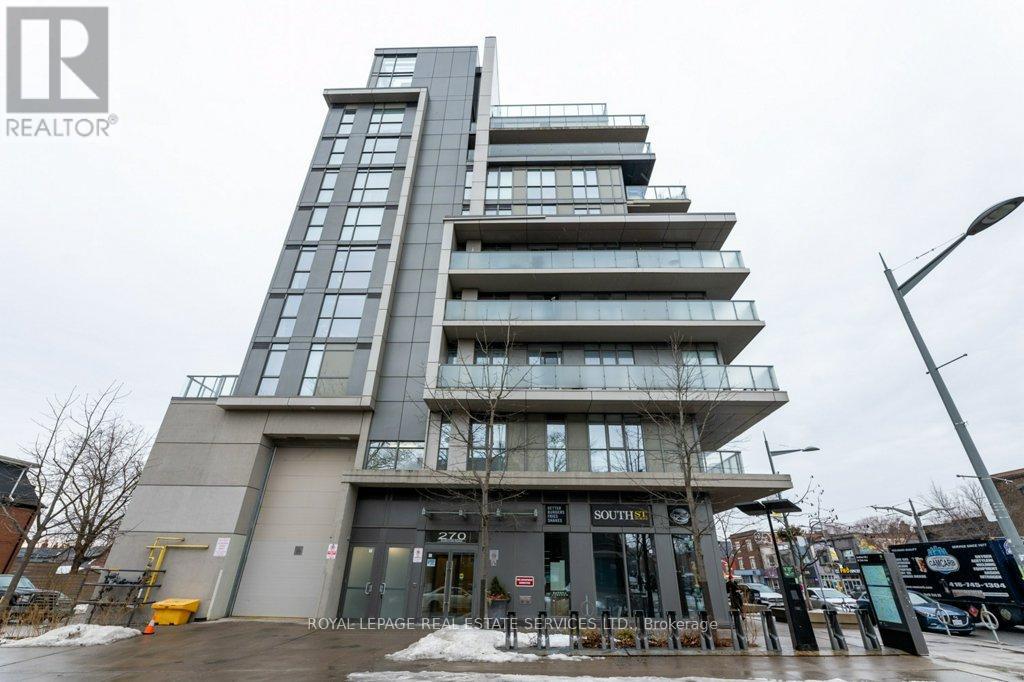$589,000Maintenance, Heat, Water, Common Area Maintenance, Insurance
$799.94 Monthly
Maintenance, Heat, Water, Common Area Maintenance, Insurance
$799.94 MonthlyBright Corner Suite with Terrace at The Rushton Residences Rarely available corner unit at The Rushton Residences featuring soaring ceilings, a stunning 236 sq. ft. wraparound terrace, and panoramic north and east views over the city and charming low-rise streets. Bathed in natural light from two exposures, this bright and airy suite offers an open-concept layout that blends style and function. The chefs kitchen includes a granite island, ample storage, and an ideal setup for entertaining. The spacious primary bedroom features a double closet with built-in organizers and a peaceful view. Boutique living in the heart of Wychwoodjust steps to the TTC, parks, Wychwood Barns, and St. Clairs best shops, cafes, and restaurants. Amenities include a gym and party room. Locker included Some photos virtually staged. (id:47351)
Property Details
| MLS® Number | C12009980 |
| Property Type | Single Family |
| Community Name | Wychwood |
| Amenities Near By | Park, Place Of Worship, Schools, Public Transit |
| Community Features | Pet Restrictions |
| Features | Conservation/green Belt, Lighting |
| Structure | Deck, Patio(s) |
| View Type | View, City View |
Building
| Bathroom Total | 1 |
| Bedrooms Above Ground | 1 |
| Bedrooms Total | 1 |
| Amenities | Exercise Centre, Party Room, Storage - Locker |
| Appliances | Dishwasher, Dryer, Microwave, Stove, Washer, Refrigerator |
| Cooling Type | Central Air Conditioning |
| Exterior Finish | Concrete |
| Fire Protection | Alarm System, Security System, Smoke Detectors |
| Flooring Type | Laminate |
| Heating Fuel | Natural Gas |
| Heating Type | Forced Air |
| Size Interior | 600 - 699 Ft2 |
| Type | Apartment |
Parking
| No Garage |
Land
| Acreage | No |
| Land Amenities | Park, Place Of Worship, Schools, Public Transit |
Rooms
| Level | Type | Length | Width | Dimensions |
|---|---|---|---|---|
| Main Level | Living Room | 4.36 m | 2.96 m | 4.36 m x 2.96 m |
| Main Level | Dining Room | 4.36 m | 2.96 m | 4.36 m x 2.96 m |
| Main Level | Bedroom | 3.41 m | 3.36 m | 3.41 m x 3.36 m |
| Main Level | Kitchen | 3.25 m | 3.15 m | 3.25 m x 3.15 m |
| Main Level | Bathroom | 2.24 m | 1.49 m | 2.24 m x 1.49 m |
https://www.realtor.ca/real-estate/28002253/803-270-rushton-road-w-toronto-wychwood-wychwood
































