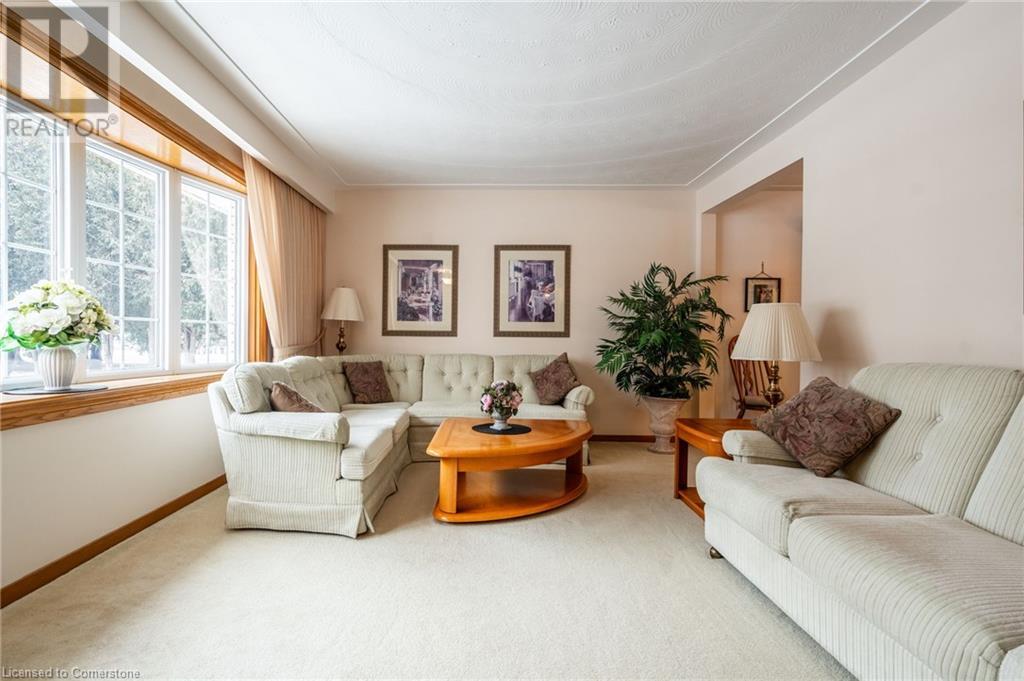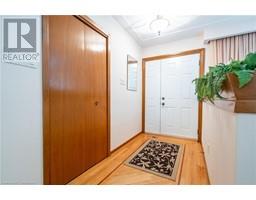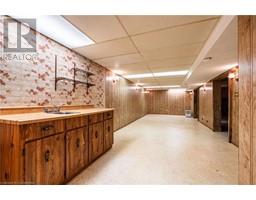3 Bedroom
2 Bathroom
1264 sqft
Bungalow
Central Air Conditioning
$1,199,999
Step into 802 Millgrove Sideroad, a 3 bedroom, 2 -bathroom bungalow set on a quiet, picturesque street in the heart of sought-after Millgrove. Enjoy scenic views of gently rolling farmland just across the street. Conveniently located minutes outside Waterdown, this home offers the perfect blend of country living and city conveniences. The layout is spacious, and includes separate living and dining rooms with plenty of natural light from the large bay window. The white kitchen is open to the dining room, providing ease while entertaining. Find 3 good-sized bedrooms and a main four-piece bathroom on this main level. Cozy up in the back sunroom, which features a gas fireplace and gorgeous views of the backyard greenspace. Downstairs, the lower level is fully finished and includes two additional living spaces with a wet bar, electric fireplace and 3-piece bath. The outdoors is a great retreat, with a patio area to enjoy in the warmer weather as well as a 12’ x 20’ shed with 40-amp service. Enjoy peace of mind with a Generac generator, backup sump pump with battery installed and newer water heater (owned). Don’t be TOO LATE*! *REG TM. RSA. (id:47351)
Property Details
|
MLS® Number
|
40688803 |
|
Property Type
|
Single Family |
|
CommunityFeatures
|
Quiet Area |
|
Features
|
Paved Driveway, Country Residential, Sump Pump |
|
ParkingSpaceTotal
|
13 |
|
Structure
|
Porch |
Building
|
BathroomTotal
|
2 |
|
BedroomsAboveGround
|
3 |
|
BedroomsTotal
|
3 |
|
Appliances
|
Dishwasher, Dryer, Refrigerator, Stove |
|
ArchitecturalStyle
|
Bungalow |
|
BasementDevelopment
|
Finished |
|
BasementType
|
Full (finished) |
|
ConstructedDate
|
1969 |
|
ConstructionStyleAttachment
|
Detached |
|
CoolingType
|
Central Air Conditioning |
|
ExteriorFinish
|
Brick |
|
FoundationType
|
Block |
|
HeatingFuel
|
Natural Gas |
|
StoriesTotal
|
1 |
|
SizeInterior
|
1264 Sqft |
|
Type
|
House |
|
UtilityWater
|
Drilled Well |
Parking
Land
|
AccessType
|
Road Access |
|
Acreage
|
No |
|
Sewer
|
Septic System |
|
SizeDepth
|
200 Ft |
|
SizeFrontage
|
100 Ft |
|
SizeTotalText
|
Under 1/2 Acre |
|
ZoningDescription
|
A2 |
Rooms
| Level |
Type |
Length |
Width |
Dimensions |
|
Lower Level |
Laundry Room |
|
|
Measurements not available |
|
Lower Level |
Family Room |
|
|
11'8'' x 20'9'' |
|
Lower Level |
3pc Bathroom |
|
|
Measurements not available |
|
Lower Level |
Recreation Room |
|
|
18'7'' x 11'1'' |
|
Main Level |
4pc Bathroom |
|
|
Measurements not available |
|
Main Level |
Primary Bedroom |
|
|
13'7'' x 10'4'' |
|
Main Level |
Bedroom |
|
|
8'8'' x 10'4'' |
|
Main Level |
Bedroom |
|
|
9'2'' x 9'1'' |
|
Main Level |
Sunroom |
|
|
8'0'' x 13'7'' |
|
Main Level |
Kitchen |
|
|
13'12'' x 11'2'' |
|
Main Level |
Dining Room |
|
|
10'4'' x 11'1'' |
|
Main Level |
Living Room |
|
|
9'1'' x 13'12'' |
Utilities
https://www.realtor.ca/real-estate/27779645/802-millgrove-side-rd-hamilton
















































































