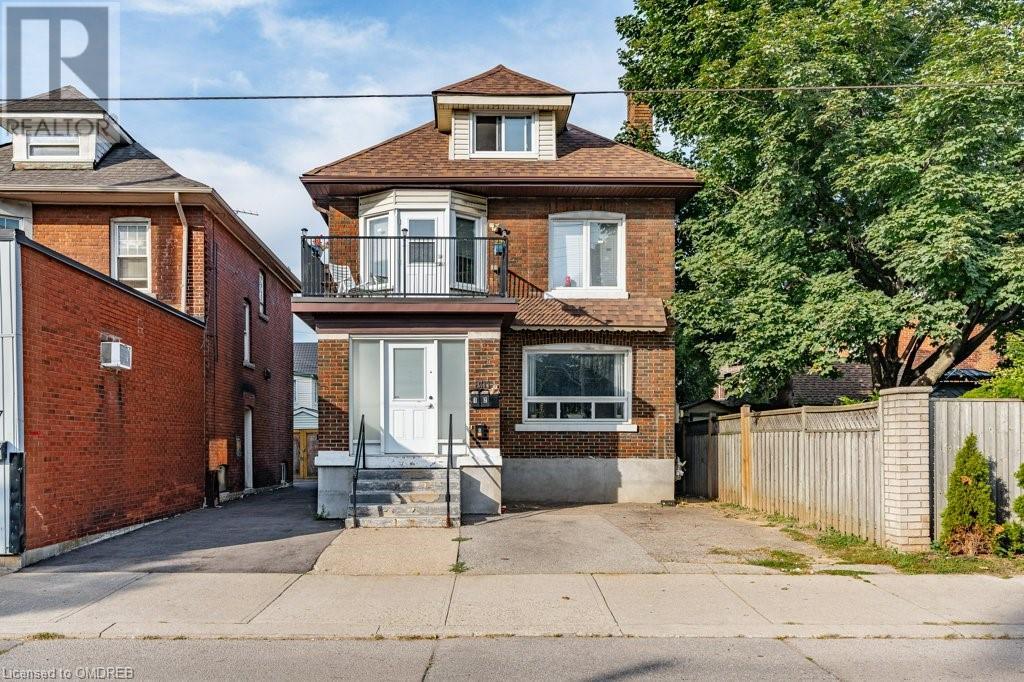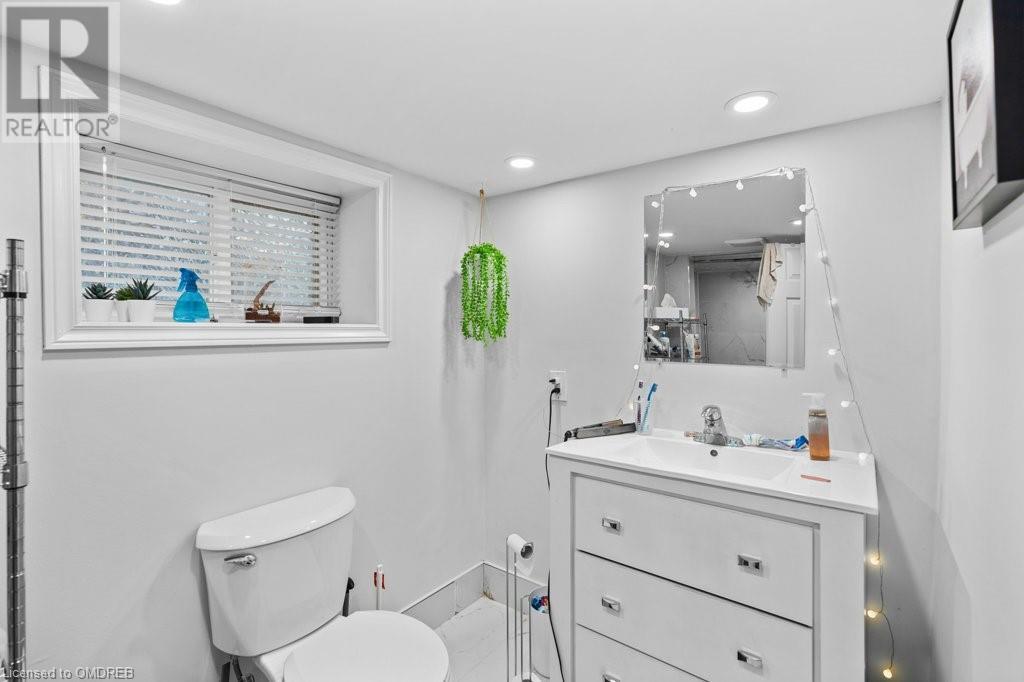5 Bedroom
4 Bathroom
2175 sqft
None
Forced Air
$879,900
Welcome to the money maker on Main, 801 Main St E, this exceptional four-unit property close to downtown Hamilton and in the heart of Gibson neighbourhood with a very short walk to Gage Park. Total GROSS INCOME OF $72,000, you don't want to miss the chance to add this property to your portfolio. Interest rates coming down will only improve the already great cash flow on this one. All units contain updated kitchens with quartz countertops. Bathrooms are updated as well. Unit 1 is a 1 bed 1 bath with its own in-suite laundry. Unit 2 is a spacious 2-bed 1-bath layout with an outdoor patio space and its own in-suite laundry. Unit 3 is a good-sized bachelor unit with a great patio space for entertaining. Unit 4 is located in the basement and is a 1 bed 1 bath. Unit 3 & 4 share laundry. Plumbing and wiring have been recently updated. The property contains 4 SEPARATE HYDRO METERS. Don't miss the opportunity to secure a high cash flow property in a thriving area that is walking distance to two proposed LRT stops! (id:47351)
Property Details
|
MLS® Number
|
40649604 |
|
Property Type
|
Single Family |
|
AmenitiesNearBy
|
Public Transit |
|
EquipmentType
|
Water Heater |
|
Features
|
Paved Driveway |
|
ParkingSpaceTotal
|
4 |
|
RentalEquipmentType
|
Water Heater |
Building
|
BathroomTotal
|
4 |
|
BedroomsAboveGround
|
4 |
|
BedroomsBelowGround
|
1 |
|
BedroomsTotal
|
5 |
|
BasementDevelopment
|
Finished |
|
BasementType
|
Full (finished) |
|
ConstructionStyleAttachment
|
Detached |
|
CoolingType
|
None |
|
ExteriorFinish
|
Brick |
|
FireProtection
|
Smoke Detectors |
|
FoundationType
|
Stone |
|
HeatingFuel
|
Natural Gas |
|
HeatingType
|
Forced Air |
|
StoriesTotal
|
3 |
|
SizeInterior
|
2175 Sqft |
|
Type
|
House |
|
UtilityWater
|
Municipal Water |
Land
|
Acreage
|
No |
|
LandAmenities
|
Public Transit |
|
Sewer
|
Municipal Sewage System |
|
SizeDepth
|
98 Ft |
|
SizeFrontage
|
29 Ft |
|
SizeTotalText
|
Under 1/2 Acre |
|
ZoningDescription
|
De-2 |
Rooms
| Level |
Type |
Length |
Width |
Dimensions |
|
Second Level |
4pc Bathroom |
|
|
Measurements not available |
|
Second Level |
Den |
|
|
10'0'' x 8'11'' |
|
Second Level |
Bedroom |
|
|
10'0'' x 10'7'' |
|
Second Level |
Bedroom |
|
|
10'2'' x 11'2'' |
|
Second Level |
Great Room |
|
|
17'0'' x 11'2'' |
|
Second Level |
Kitchen |
|
|
10'1'' x 10'1'' |
|
Third Level |
4pc Bathroom |
|
|
Measurements not available |
|
Third Level |
Bedroom |
|
|
12'9'' x 18'6'' |
|
Third Level |
Kitchen |
|
|
11'8'' x 10'6'' |
|
Basement |
3pc Bathroom |
|
|
Measurements not available |
|
Basement |
Bedroom |
|
|
15'7'' x 10'5'' |
|
Basement |
Kitchen |
|
|
15'10'' x 16'1'' |
|
Main Level |
4pc Bathroom |
|
|
Measurements not available |
|
Main Level |
Bedroom |
|
|
12'2'' x 11'0'' |
|
Main Level |
Living Room |
|
|
11'4'' x 15'1'' |
|
Main Level |
Kitchen |
|
|
11'0'' x 12'11'' |
https://www.realtor.ca/real-estate/27443586/801-main-street-e-hamilton
















































































