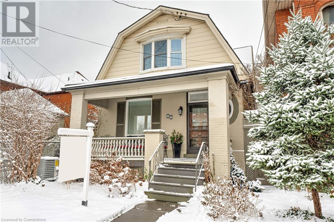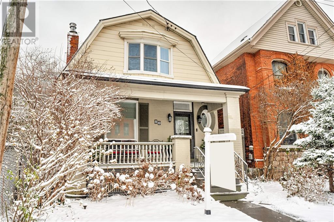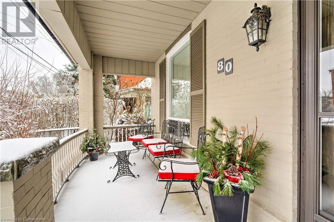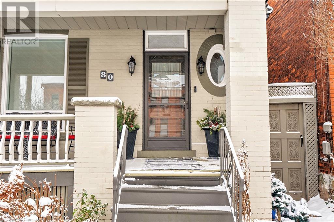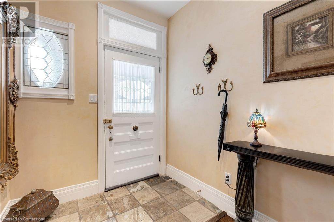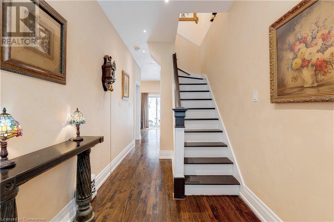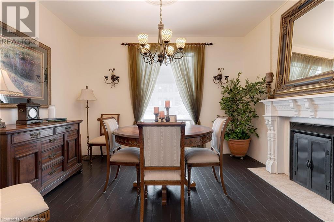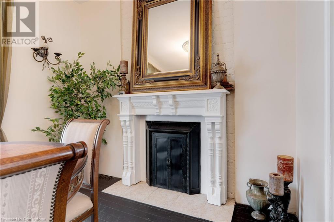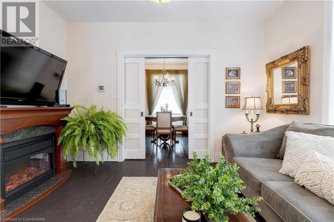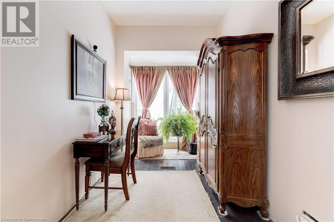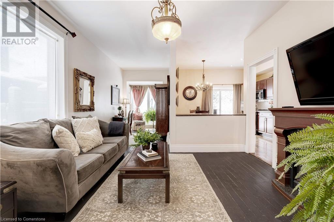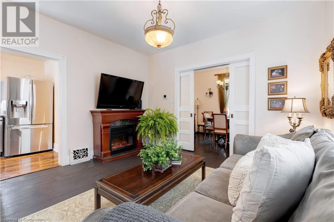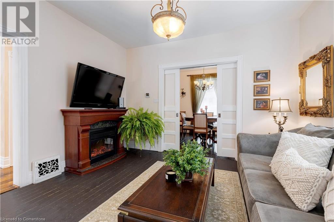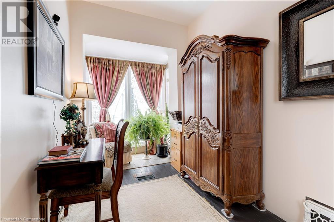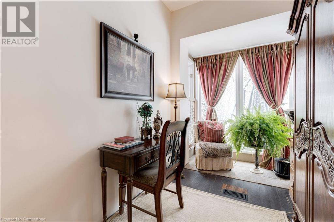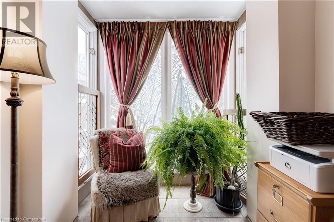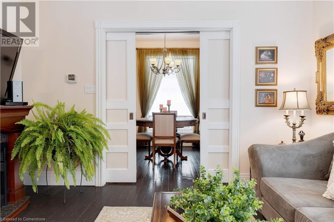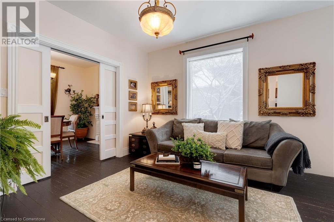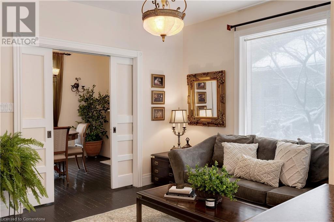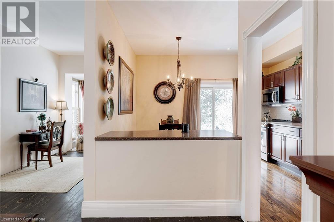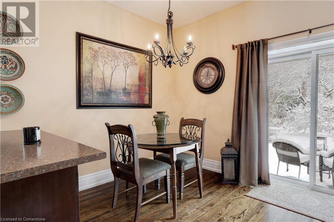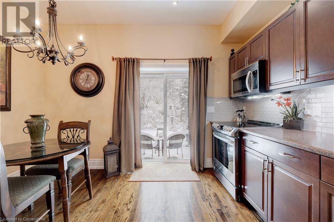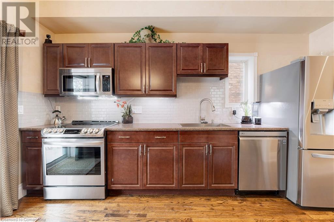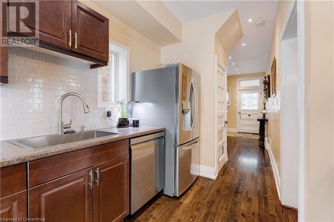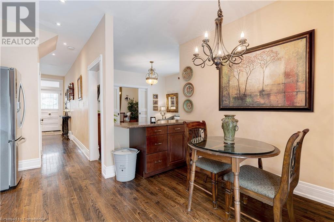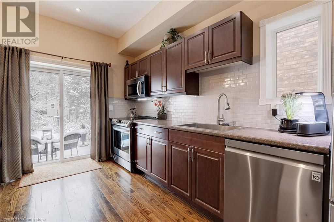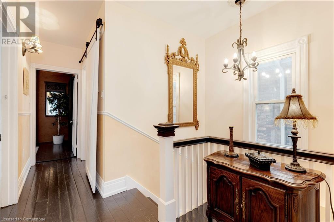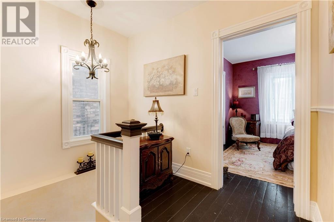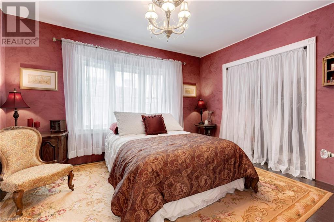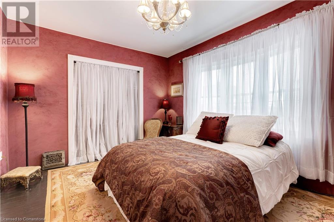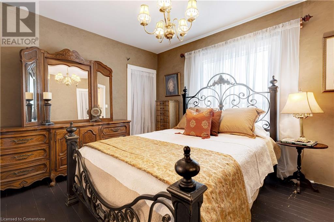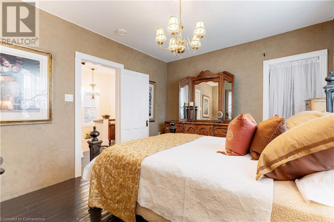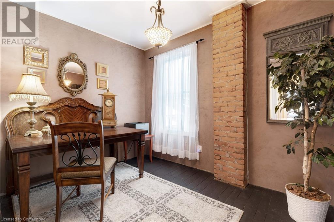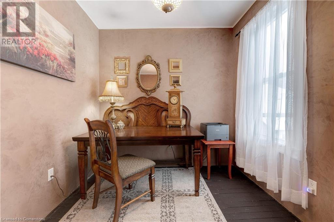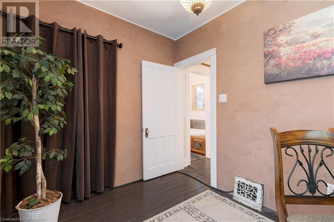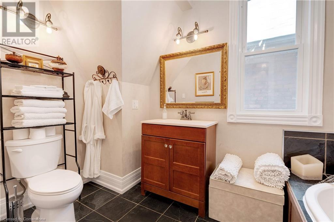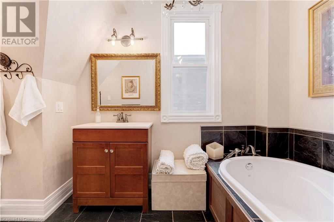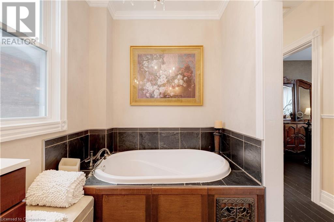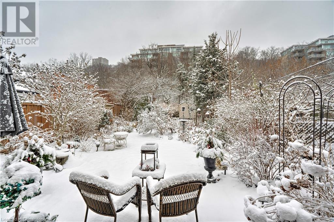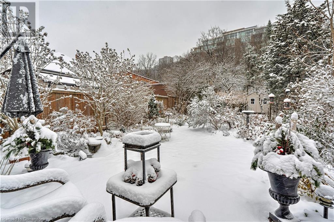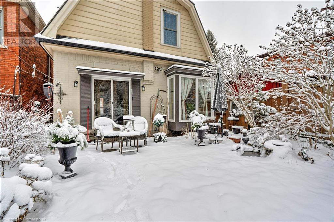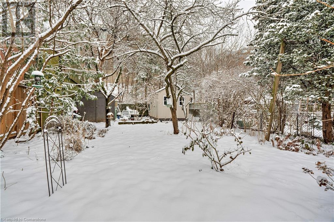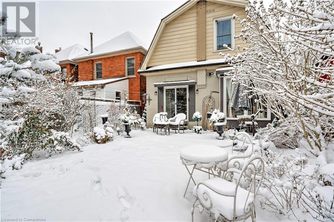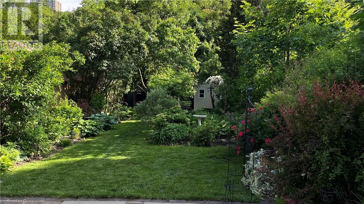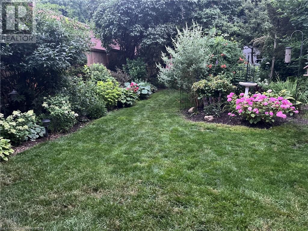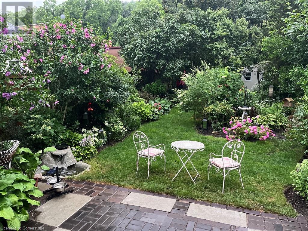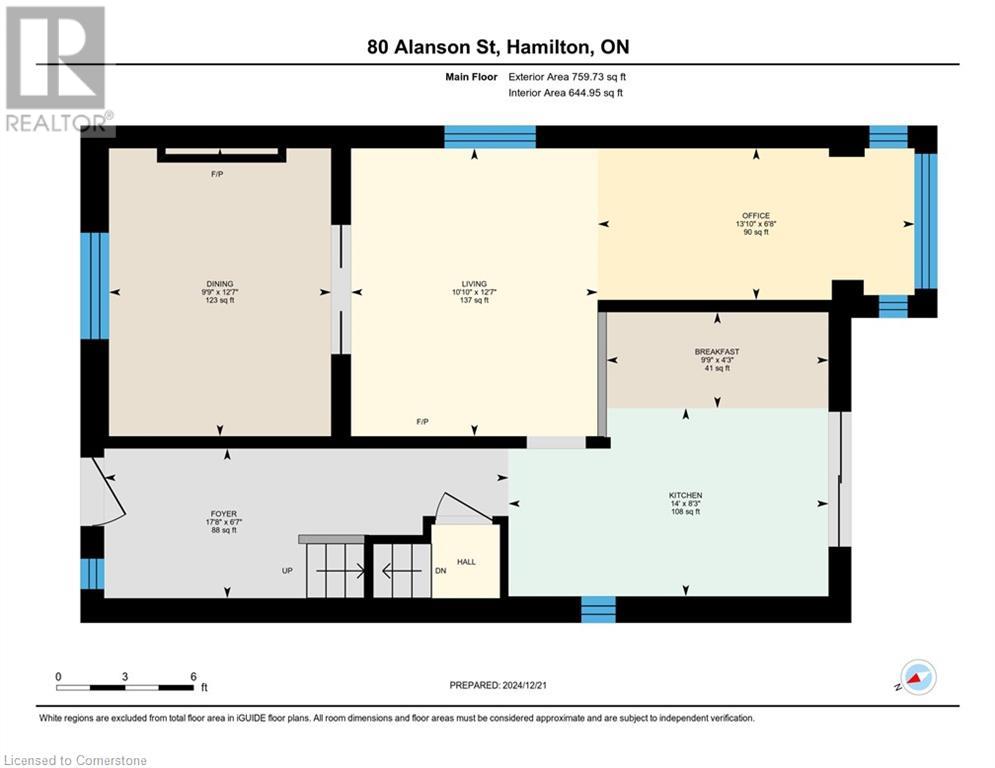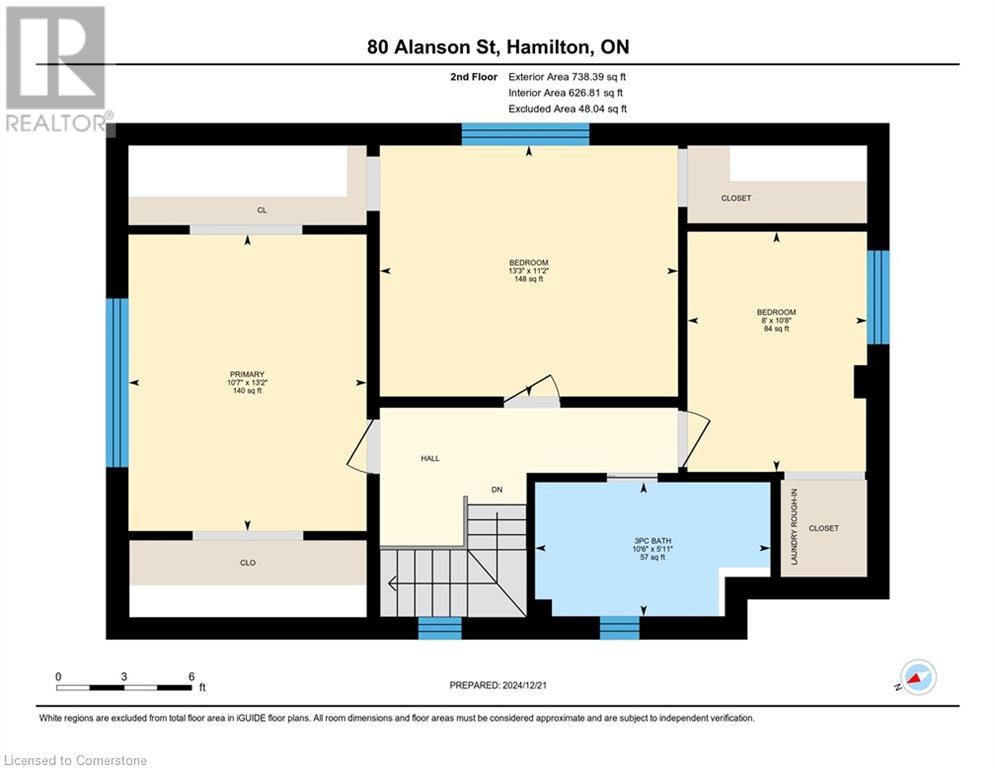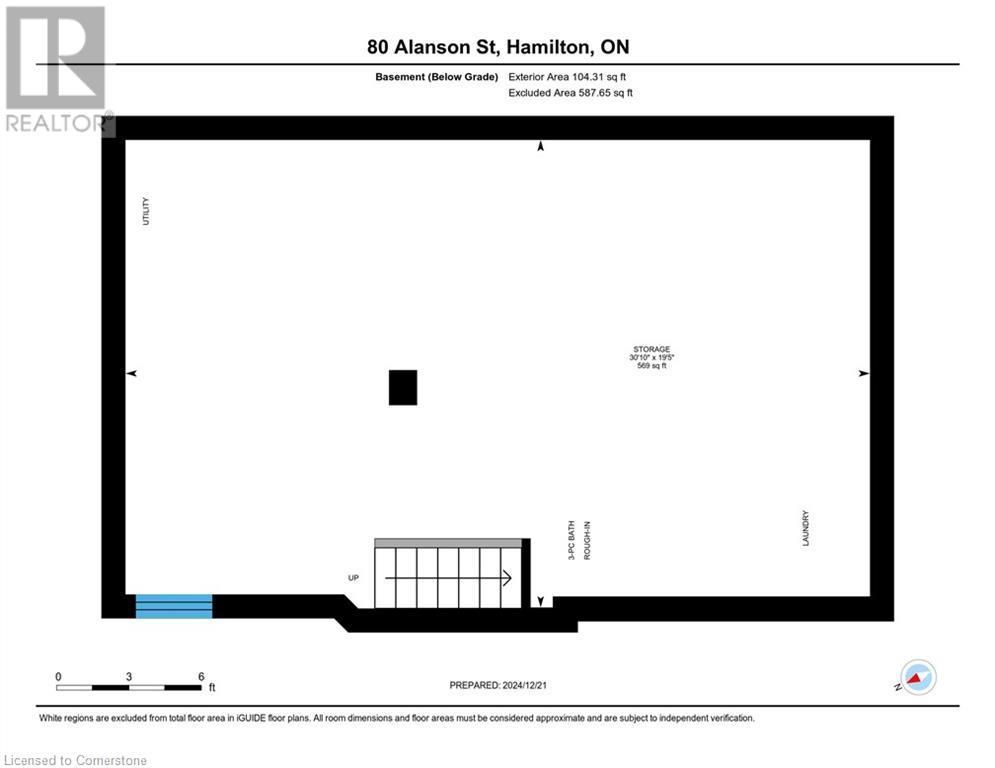3 Bedroom
1 Bathroom
1510 sqft
2 Level
Fireplace
Central Air Conditioning
Forced Air
Landscaped
$599,900
Welcome to this charming character home situated near the escarpment on a quiet street in the mature family-friendly & highly desirable Stinson neighbourhood! This is a perfect entry into the real estate market that really does offer exceptional value! As you approach you will find an inviting covered front porch, perfect to enjoy your morning coffee. Then enter into a lovely foyer where you will be charmed by the original character of this home including its 10' ceilings, much of the original trim, doors & plank floors. The traditional layout offers approx. 1500 sq ft & invites you to relax in the spacious living room w/cozy electric fireplace, enjoy dinners in the formal dining room w/ornamental wood fireplace, or whip up culinary delights in the updated, neutral-toned open concept eat-in kitchen. This level also offers a cozy home office space & oversized windows. The 2nd level offers 3 generous bedrms w/WIC providing ample storage (stackable laundry RI). A lovely bath w/Oversized soaker tub completes this level. Fully-renovated since 2010, notable updates include all wiring & plumbing, foam insulation, all drywall, several windows, kitchen (S/S appliances/21), bathroom, new plywood & shingles/16, furnace/09, AC/24. New shed/24. The high & dry basement is 750 sq ft with a RI bath waiting for your finishing touches. The gorgeous oversized yard will amaze you with its fruit trees, flowering shrubs, gardens, concrete patio, pond, garden shed and escarpment views. It's an oasis for the entire family. Conveniently located a short distance to schools, shopping, public transit, multiple parks & Trails. Make this House your Home! (id:47351)
Property Details
|
MLS® Number
|
40686256 |
|
Property Type
|
Single Family |
|
AmenitiesNearBy
|
Hospital, Park, Place Of Worship, Playground, Public Transit, Schools, Shopping |
|
CommunicationType
|
High Speed Internet |
|
CommunityFeatures
|
Quiet Area, Community Centre, School Bus |
|
EquipmentType
|
Water Heater |
|
Features
|
Southern Exposure, Conservation/green Belt |
|
ParkingSpaceTotal
|
1 |
|
RentalEquipmentType
|
Water Heater |
|
Structure
|
Shed, Porch |
Building
|
BathroomTotal
|
1 |
|
BedroomsAboveGround
|
3 |
|
BedroomsTotal
|
3 |
|
Appliances
|
Dishwasher, Refrigerator, Stove, Water Meter, Washer, Microwave Built-in, Window Coverings |
|
ArchitecturalStyle
|
2 Level |
|
BasementDevelopment
|
Unfinished |
|
BasementType
|
Full (unfinished) |
|
ConstructedDate
|
1900 |
|
ConstructionStyleAttachment
|
Detached |
|
CoolingType
|
Central Air Conditioning |
|
ExteriorFinish
|
Aluminum Siding, Brick |
|
FireplaceFuel
|
Electric,wood |
|
FireplacePresent
|
Yes |
|
FireplaceTotal
|
2 |
|
FireplaceType
|
Other - See Remarks,other - See Remarks |
|
FoundationType
|
Stone |
|
HeatingFuel
|
Natural Gas |
|
HeatingType
|
Forced Air |
|
StoriesTotal
|
2 |
|
SizeInterior
|
1510 Sqft |
|
Type
|
House |
|
UtilityWater
|
Municipal Water |
Land
|
AccessType
|
Road Access, Highway Nearby |
|
Acreage
|
No |
|
LandAmenities
|
Hospital, Park, Place Of Worship, Playground, Public Transit, Schools, Shopping |
|
LandscapeFeatures
|
Landscaped |
|
Sewer
|
Municipal Sewage System |
|
SizeDepth
|
133 Ft |
|
SizeFrontage
|
26 Ft |
|
SizeTotalText
|
Under 1/2 Acre |
|
ZoningDescription
|
D |
Rooms
| Level |
Type |
Length |
Width |
Dimensions |
|
Second Level |
Primary Bedroom |
|
|
13'2'' x 10'7'' |
|
Second Level |
Bedroom |
|
|
10'8'' x 8'0'' |
|
Second Level |
Bedroom |
|
|
11'2'' x 13'3'' |
|
Second Level |
4pc Bathroom |
|
|
5'11'' x 10'6'' |
|
Basement |
Storage |
|
|
19'5'' x 30'10'' |
|
Main Level |
Office |
|
|
6'8'' x 13'10'' |
|
Main Level |
Living Room |
|
|
12'7'' x 10'10'' |
|
Main Level |
Kitchen |
|
|
8'3'' x 14'0'' |
|
Main Level |
Dining Room |
|
|
12'7'' x 9'9'' |
|
Main Level |
Breakfast |
|
|
4'3'' x 9'9'' |
|
Main Level |
Foyer |
|
|
6'7'' x 17'8'' |
Utilities
|
Cable
|
Available |
|
Electricity
|
Available |
|
Natural Gas
|
Available |
|
Telephone
|
Available |
https://www.realtor.ca/real-estate/27751534/80-alanson-street-hamilton
