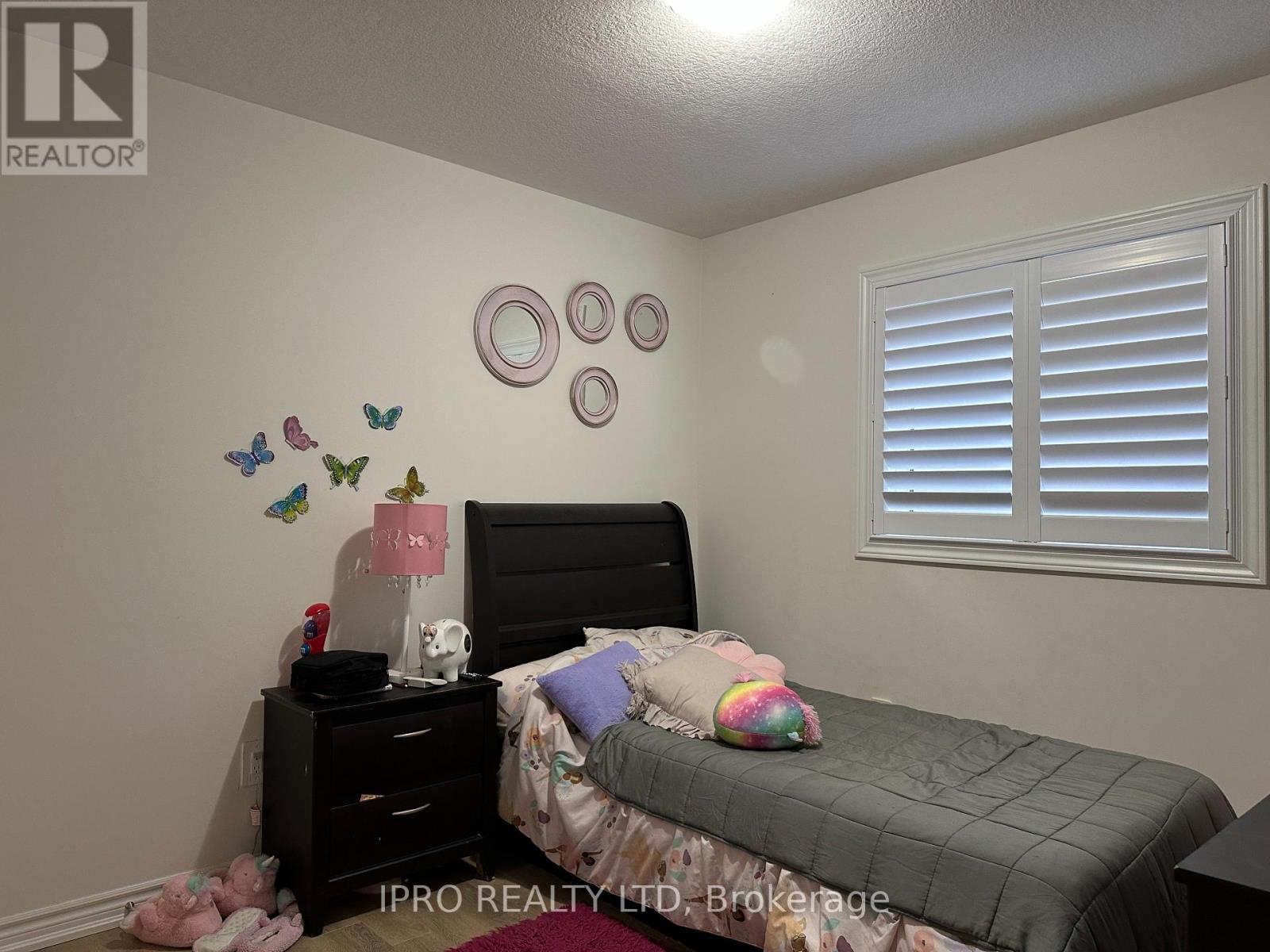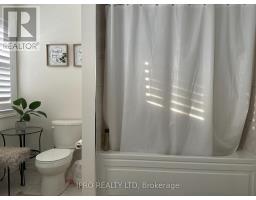4 Bedroom
3 Bathroom
Central Air Conditioning
Forced Air
$3,350 Monthly
Charming 4-bedroom Detached Home, in the Beautiful Town of Paris & few steps away from the Grand River and Brant Sports Complex. This Lovely Home features 4 bedrooms, a Large Great Room with Bright Windows, Interior Access to Garage, Main Floor Laundry, Water Softener System, Oak Stairs, Wood Floors Throughout. There is No Carpet in this Home. The Kitchen Features Granite Countertop, Stainless Steel Appliances, Gas Stove, Wall-mounted Range Hood. Unfinished Walk-out Basement. Don't miss this Opportunity to Occupy a Great Home in a Gorgeous Neighborhood. **** EXTRAS **** Water Softener System (id:47351)
Property Details
|
MLS® Number
|
X11926742 |
|
Property Type
|
Single Family |
|
Community Name
|
Paris |
|
Features
|
In Suite Laundry |
|
ParkingSpaceTotal
|
3 |
Building
|
BathroomTotal
|
3 |
|
BedroomsAboveGround
|
4 |
|
BedroomsTotal
|
4 |
|
Appliances
|
Water Softener, Dishwasher, Dryer, Refrigerator, Stove, Washer |
|
BasementDevelopment
|
Unfinished |
|
BasementType
|
N/a (unfinished) |
|
ConstructionStyleAttachment
|
Detached |
|
CoolingType
|
Central Air Conditioning |
|
ExteriorFinish
|
Brick, Stucco |
|
FlooringType
|
Hardwood |
|
FoundationType
|
Poured Concrete |
|
HalfBathTotal
|
1 |
|
HeatingFuel
|
Natural Gas |
|
HeatingType
|
Forced Air |
|
StoriesTotal
|
2 |
|
Type
|
House |
|
UtilityWater
|
Municipal Water |
Parking
Land
|
Acreage
|
No |
|
Sewer
|
Sanitary Sewer |
Rooms
| Level |
Type |
Length |
Width |
Dimensions |
|
Second Level |
Primary Bedroom |
4.978 m |
3.353 m |
4.978 m x 3.353 m |
|
Second Level |
Bedroom 2 |
3.454 m |
2.616 m |
3.454 m x 2.616 m |
|
Second Level |
Bedroom 3 |
4.623 m |
3.048 m |
4.623 m x 3.048 m |
|
Second Level |
Bedroom 4 |
3.048 m |
2.997 m |
3.048 m x 2.997 m |
|
Main Level |
Dining Room |
3.886 m |
3.07 m |
3.886 m x 3.07 m |
|
Main Level |
Great Room |
4.242 m |
3.353 m |
4.242 m x 3.353 m |
|
Main Level |
Kitchen |
4.572 m |
3.149 m |
4.572 m x 3.149 m |
|
Main Level |
Eating Area |
4.572 m |
3.149 m |
4.572 m x 3.149 m |
https://www.realtor.ca/real-estate/27809683/8-whitton-drive-brant-paris-paris




























































