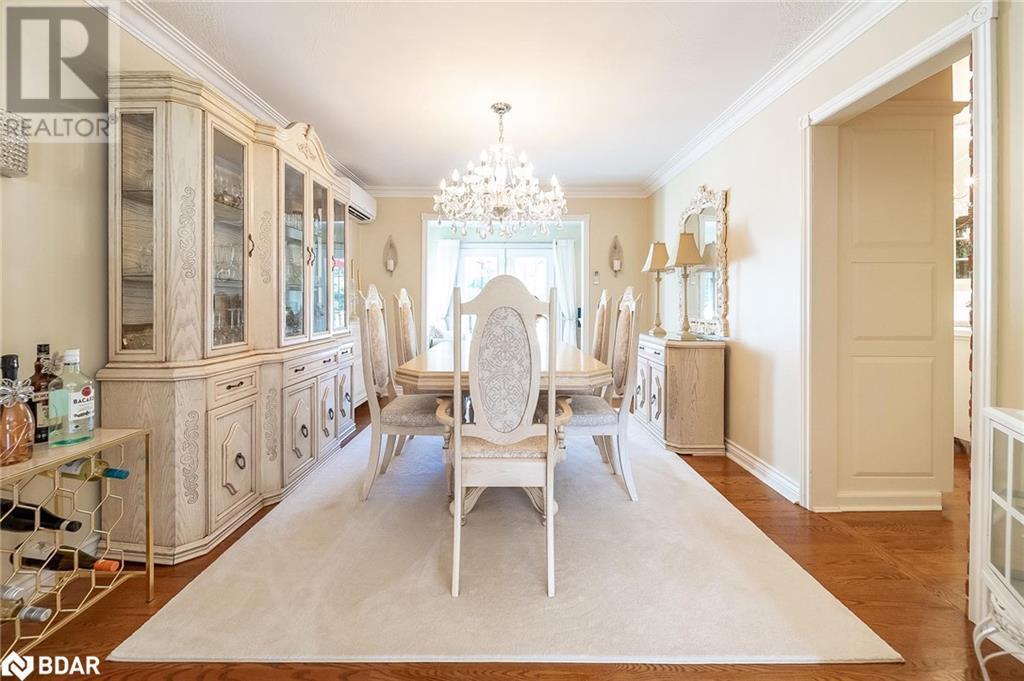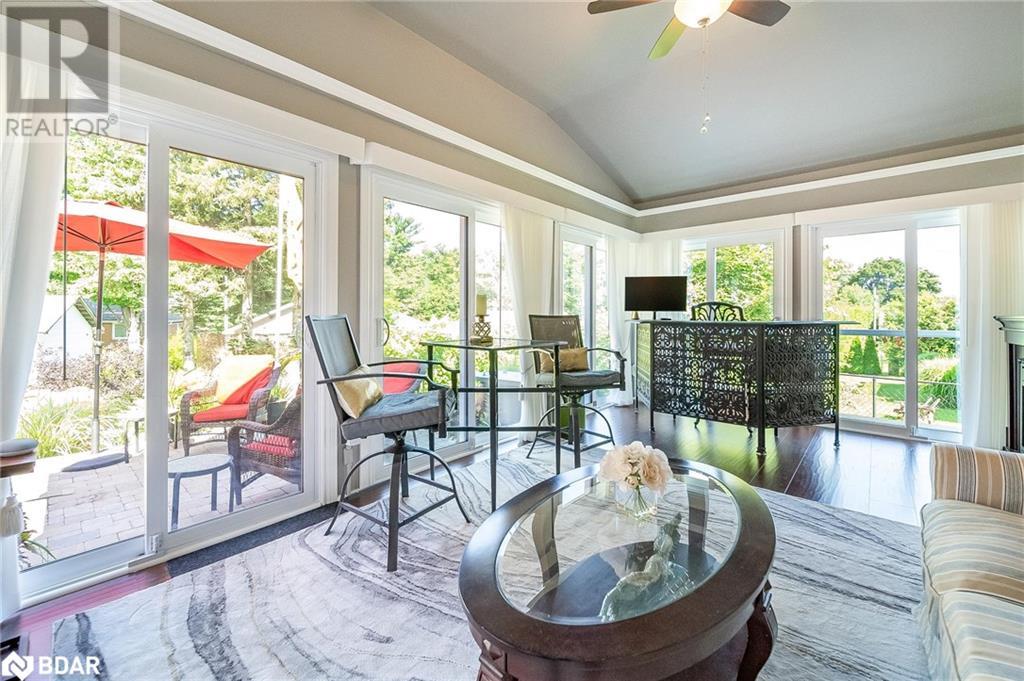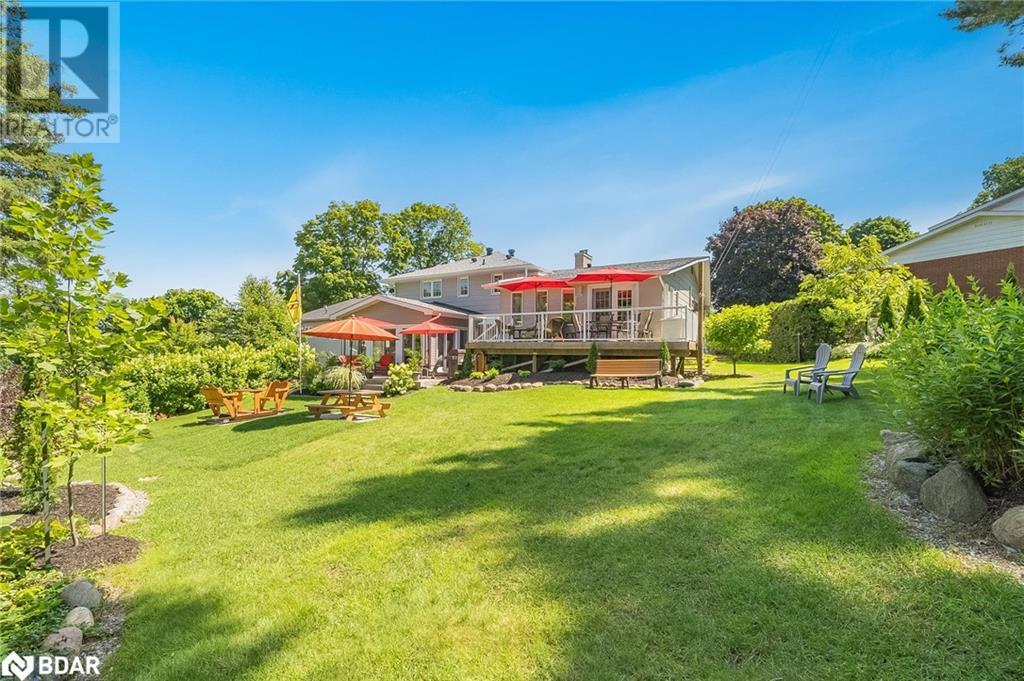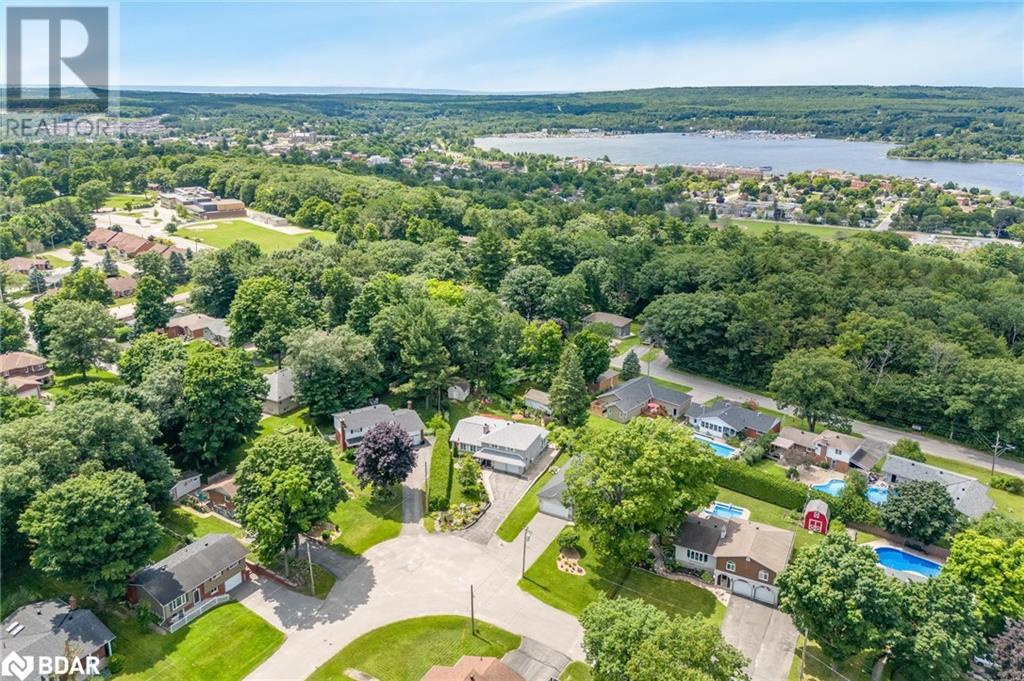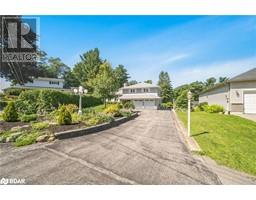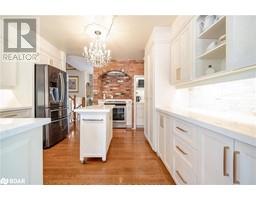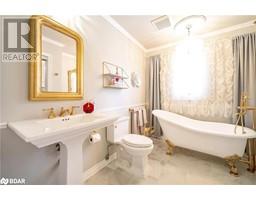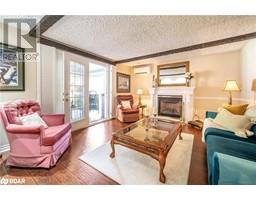3 Bedroom
3 Bathroom
3351 sqft
Fireplace
Ductless
Heat Pump
$949,900
Top 5 Reasons You Will Love This Home: 1) Nestled in an exceptional neighbourhood on an expansive pie shaped lot that opens to a huge backyard, boasting incredible grounds with a beautiful and meticulously maintained yard featuring lush perennial gardens and elegant stone patios 2) Side split layout featuring modern traditional finishes, including a newly updated kitchen with charming brick accents and brand-new appliances, as well as a formal dining space 3) Indulge in the beautiful luxury bathroom featuring a freestanding tub, complementing the sizeable primary suite and adorned by three cozy gas fireplaces throughout the home 4) Enjoy the convenience of a full double-car garage with additional outside storage for all your toys, a spacious driveway, and an enclosed front porch with a seating area perfect for enjoying your morning coffee 5) Experience the fully finished lower level offering a spacious recreation room, a versatile hobby room, and an additional 4-season sunroom on the main level for year-round enjoyment. 3,351 fin.sq.ft.Age 54. Visit our website for more detailed information. (id:47351)
Property Details
|
MLS® Number
|
40630399 |
|
Property Type
|
Single Family |
|
CommunityFeatures
|
Quiet Area |
|
EquipmentType
|
None |
|
Features
|
Paved Driveway |
|
ParkingSpaceTotal
|
6 |
|
RentalEquipmentType
|
None |
|
Structure
|
Shed |
Building
|
BathroomTotal
|
3 |
|
BedroomsAboveGround
|
3 |
|
BedroomsTotal
|
3 |
|
Appliances
|
Dishwasher, Dryer, Refrigerator, Stove, Washer |
|
BasementDevelopment
|
Finished |
|
BasementType
|
Full (finished) |
|
ConstructedDate
|
1970 |
|
ConstructionStyleAttachment
|
Detached |
|
CoolingType
|
Ductless |
|
ExteriorFinish
|
Brick, Vinyl Siding |
|
FireplacePresent
|
Yes |
|
FireplaceTotal
|
3 |
|
FoundationType
|
Block |
|
HeatingFuel
|
Natural Gas |
|
HeatingType
|
Heat Pump |
|
SizeInterior
|
3351 Sqft |
|
Type
|
House |
|
UtilityWater
|
Municipal Water |
Parking
Land
|
Acreage
|
No |
|
FenceType
|
Fence |
|
Sewer
|
Municipal Sewage System |
|
SizeDepth
|
226 Ft |
|
SizeFrontage
|
40 Ft |
|
SizeTotalText
|
Under 1/2 Acre |
|
ZoningDescription
|
R1s |
Rooms
| Level |
Type |
Length |
Width |
Dimensions |
|
Second Level |
4pc Bathroom |
|
|
Measurements not available |
|
Second Level |
Bedroom |
|
|
12'10'' x 10'0'' |
|
Second Level |
Bedroom |
|
|
13'6'' x 13'0'' |
|
Second Level |
Full Bathroom |
|
|
Measurements not available |
|
Second Level |
Living Room |
|
|
22'7'' x 14'11'' |
|
Second Level |
Dining Room |
|
|
21'10'' x 11'1'' |
|
Second Level |
Eat In Kitchen |
|
|
21'9'' x 12'6'' |
|
Third Level |
Primary Bedroom |
|
|
16'10'' x 12'11'' |
|
Lower Level |
Other |
|
|
8'3'' x 6'6'' |
|
Lower Level |
Recreation Room |
|
|
20'7'' x 18'5'' |
|
Main Level |
Laundry Room |
|
|
9'5'' x 5'11'' |
|
Main Level |
3pc Bathroom |
|
|
Measurements not available |
|
Main Level |
Sunroom |
|
|
19'0'' x 11'7'' |
|
Main Level |
Living Room |
|
|
16'6'' x 12'11'' |
https://www.realtor.ca/real-estate/27261688/8-viel-street-penetanguishene











