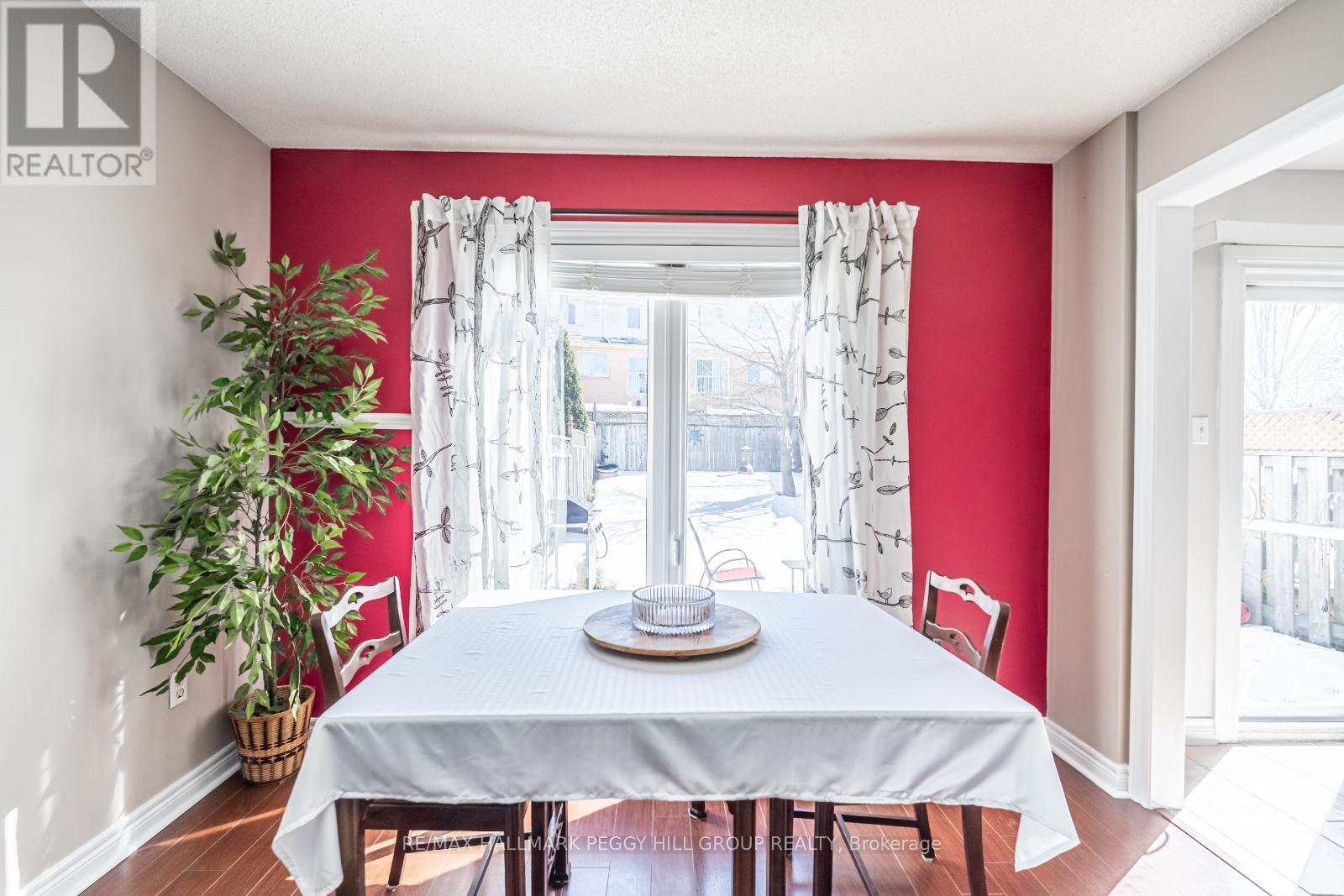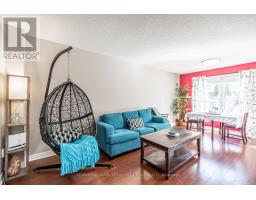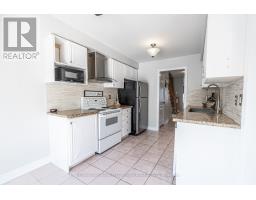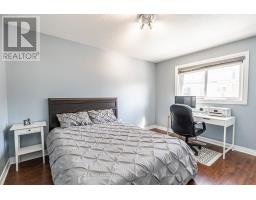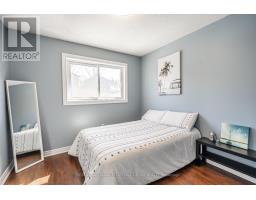3 Bedroom
2 Bathroom
1,500 - 2,000 ft2
Central Air Conditioning
Forced Air
$899,000
BRIGHT, MOVE-IN READY TOWNHOME CLOSE TO ALL ESSENTIAL AMENITIES! This charming townhome in Caledon is an excellent choice for first-time buyers looking to settle in a vibrant and peaceful neighbourhood. Nestled in a quaint town that offers a rural atmosphere rich with natural beauty, you'll still enjoy the convenience of being just a short drive from all the amenities you need. From Albion Hills Conservation Area and golf to the Caledon Rec Centre, parks, trails, shopping, restaurants, schools, and essential services, everything is close by. The home features a classic red brick exterior with a lovely front door, glass insert, and sidelight, plus an interlock driveway. With an attached garage and parking for two more vehicles, theres plenty of space for your family. Inside, you'll find over 1,700 finished sq. ft. of bright, open living space, recently painted and ready for you to move in. The kitchen is equipped with white cabinetry, complementary countertops, a tiled backsplash, and a walkout to the backyard. The open-concept dining and living room is perfect for relaxing or entertaining. Upstairs, you'll find three good-sized bedrooms, and the finished basement offers a cozy rec room with pot lights and a feature wall. Outside, enjoy your fenced yard with a patio, ideal for unwinding after a busy day. Additional features include an owned water heater, central vac, and no rentals, offering practical benefits. This #HomeToStay is a must-see! (id:47351)
Open House
This property has open houses!
Starts at:
11:00 am
Ends at:
1:00 pm
Property Details
|
MLS® Number
|
W12017206 |
|
Property Type
|
Single Family |
|
Community Name
|
Bolton West |
|
Amenities Near By
|
Park, Place Of Worship |
|
Parking Space Total
|
3 |
|
Structure
|
Patio(s) |
Building
|
Bathroom Total
|
2 |
|
Bedrooms Above Ground
|
3 |
|
Bedrooms Total
|
3 |
|
Appliances
|
Central Vacuum, Garage Door Opener Remote(s), Water Heater, Dishwasher, Dryer, Garage Door Opener, Stove, Washer, Window Coverings, Refrigerator |
|
Basement Development
|
Finished |
|
Basement Type
|
Full (finished) |
|
Construction Style Attachment
|
Attached |
|
Cooling Type
|
Central Air Conditioning |
|
Exterior Finish
|
Brick |
|
Foundation Type
|
Poured Concrete |
|
Half Bath Total
|
1 |
|
Heating Fuel
|
Natural Gas |
|
Heating Type
|
Forced Air |
|
Stories Total
|
2 |
|
Size Interior
|
1,500 - 2,000 Ft2 |
|
Type
|
Row / Townhouse |
|
Utility Water
|
Municipal Water |
Parking
Land
|
Acreage
|
No |
|
Land Amenities
|
Park, Place Of Worship |
|
Sewer
|
Sanitary Sewer |
|
Size Depth
|
113 Ft ,9 In |
|
Size Frontage
|
21 Ft |
|
Size Irregular
|
21 X 113.8 Ft |
|
Size Total Text
|
21 X 113.8 Ft|under 1/2 Acre |
|
Zoning Description
|
Rt-66 |
Rooms
| Level |
Type |
Length |
Width |
Dimensions |
|
Second Level |
Primary Bedroom |
3.3 m |
4.65 m |
3.3 m x 4.65 m |
|
Second Level |
Bedroom 2 |
3 m |
3.07 m |
3 m x 3.07 m |
|
Second Level |
Bedroom 3 |
3.3 m |
3.96 m |
3.3 m x 3.96 m |
|
Basement |
Recreational, Games Room |
5.97 m |
4.47 m |
5.97 m x 4.47 m |
|
Basement |
Laundry Room |
2.44 m |
1.96 m |
2.44 m x 1.96 m |
|
Main Level |
Foyer |
1.24 m |
2.57 m |
1.24 m x 2.57 m |
|
Main Level |
Kitchen |
2.69 m |
4.42 m |
2.69 m x 4.42 m |
|
Main Level |
Dining Room |
3.3 m |
2.11 m |
3.3 m x 2.11 m |
|
Main Level |
Living Room |
3.3 m |
3.84 m |
3.3 m x 3.84 m |
https://www.realtor.ca/real-estate/28019629/8-rolling-hills-lane-caledon-bolton-west-bolton-west



