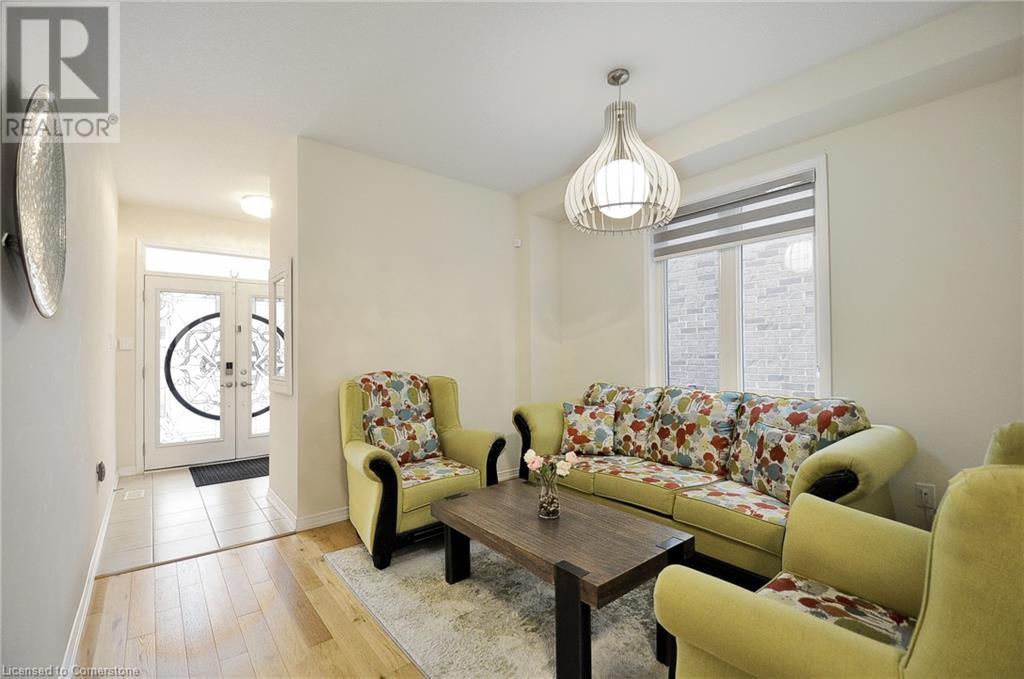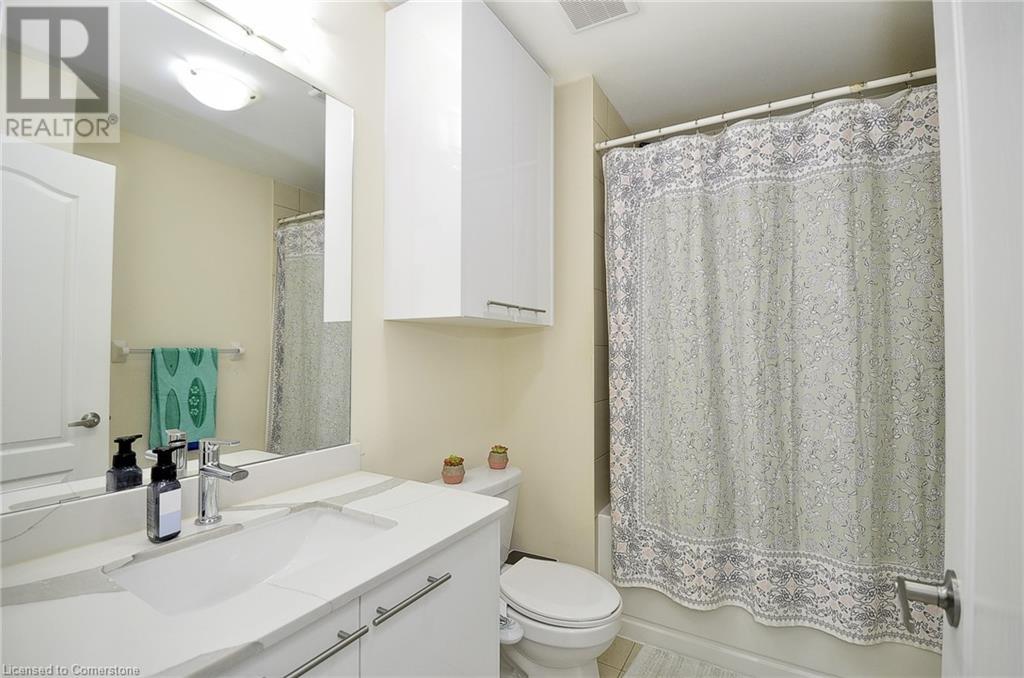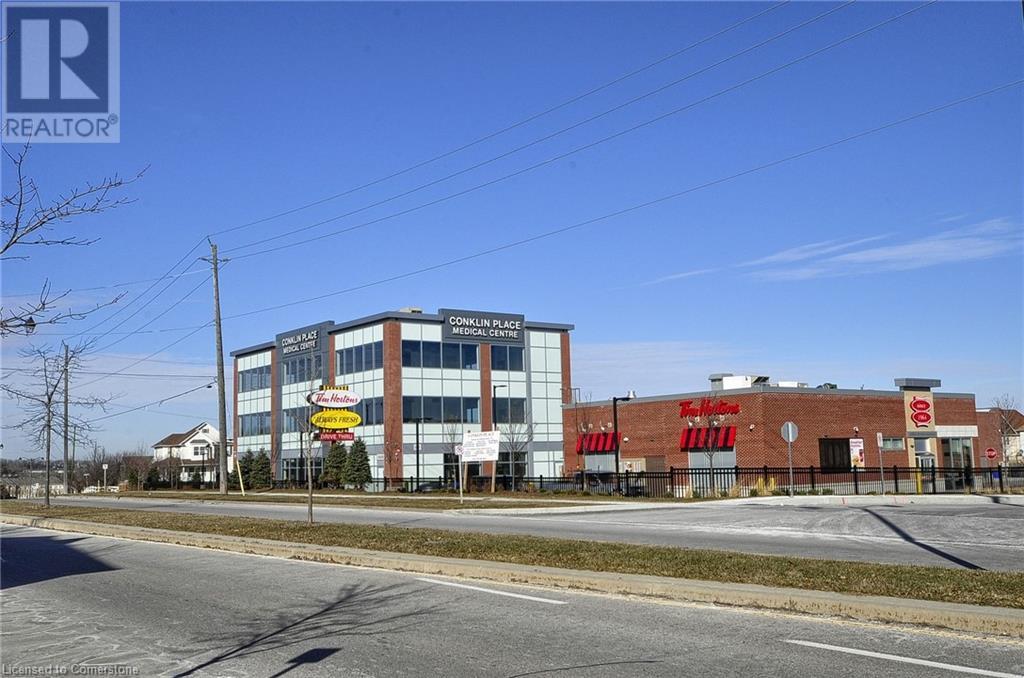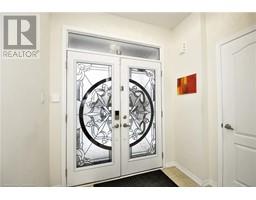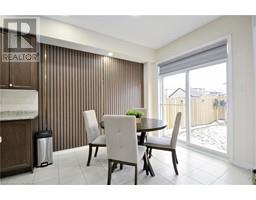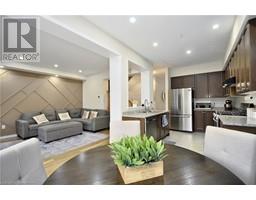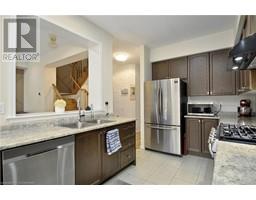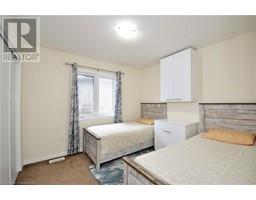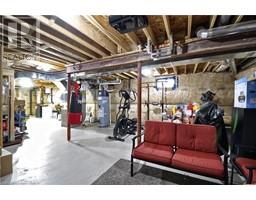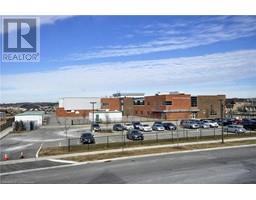4 Bedroom
3 Bathroom
1899 sqft
2 Level
Central Air Conditioning
Forced Air
$799,900
Welcome to your dream home in the highly sought after empire community of West Brant. This home includes a double door entry, a main floor finished with a 9 feet ceiling, a hardwood on main floor and staircase. The main floor includes a 2-piece powder room; a large great room; a spacious dining/family room with wooden panels on the wall, pot-lights, and upgraded sheets on the TV wall; a spacious kitchen with stainless steel appliances and pot-lights; and a breakfast area with a sliding door leading to a fully fenced backyard with two side entrances, perfect for large family gatherings. The second floor features 4 large bedrooms and a convenient laundry room finished with a sink and storage cabinets. The master bedroom includes a large walk-in-closet and a 5-piece ensuite finished with quartz countertops and cabinets upgraded for storage. The three large bedrooms share a main full bath. Large windows throughout the house allow for ample sunlight. The basement has been upgraded to 200 amp. This home is just steps away from schools, plazas, walking trails, parks, and a sports complex (coming soon). Don't miss out! (id:47351)
Property Details
|
MLS® Number
|
40689815 |
|
Property Type
|
Single Family |
|
AmenitiesNearBy
|
Park, Place Of Worship, Schools, Shopping |
|
CommunityFeatures
|
School Bus |
|
EquipmentType
|
Water Heater |
|
ParkingSpaceTotal
|
2 |
|
RentalEquipmentType
|
Water Heater |
Building
|
BathroomTotal
|
3 |
|
BedroomsAboveGround
|
4 |
|
BedroomsTotal
|
4 |
|
Appliances
|
Dishwasher, Dryer, Refrigerator, Water Softener, Washer, Gas Stove(s), Garage Door Opener |
|
ArchitecturalStyle
|
2 Level |
|
BasementDevelopment
|
Unfinished |
|
BasementType
|
Full (unfinished) |
|
ConstructedDate
|
2019 |
|
ConstructionStyleAttachment
|
Detached |
|
CoolingType
|
Central Air Conditioning |
|
ExteriorFinish
|
Vinyl Siding |
|
FoundationType
|
Poured Concrete |
|
HalfBathTotal
|
1 |
|
HeatingFuel
|
Natural Gas |
|
HeatingType
|
Forced Air |
|
StoriesTotal
|
2 |
|
SizeInterior
|
1899 Sqft |
|
Type
|
House |
|
UtilityWater
|
Municipal Water |
Parking
Land
|
Acreage
|
No |
|
FenceType
|
Fence |
|
LandAmenities
|
Park, Place Of Worship, Schools, Shopping |
|
Sewer
|
Municipal Sewage System |
|
SizeFrontage
|
32 Ft |
|
SizeTotalText
|
Under 1/2 Acre |
|
ZoningDescription
|
H-rid-6 |
Rooms
| Level |
Type |
Length |
Width |
Dimensions |
|
Second Level |
Full Bathroom |
|
|
Measurements not available |
|
Second Level |
4pc Bathroom |
|
|
Measurements not available |
|
Second Level |
Laundry Room |
|
|
Measurements not available |
|
Second Level |
Bedroom |
|
|
10'0'' x 10'11'' |
|
Second Level |
Bedroom |
|
|
10'1'' x 10'5'' |
|
Second Level |
Bedroom |
|
|
10'0'' x 10'6'' |
|
Second Level |
Primary Bedroom |
|
|
13'7'' x 11'5'' |
|
Main Level |
2pc Bathroom |
|
|
Measurements not available |
|
Main Level |
Breakfast |
|
|
9'8'' x 9'11'' |
|
Main Level |
Kitchen |
|
|
9'8'' x 12'0'' |
|
Main Level |
Great Room |
|
|
12'11'' x 15'5'' |
|
Main Level |
Dining Room |
|
|
11'5'' x 12'0'' |
https://www.realtor.ca/real-estate/27800758/8-price-street-brantford



