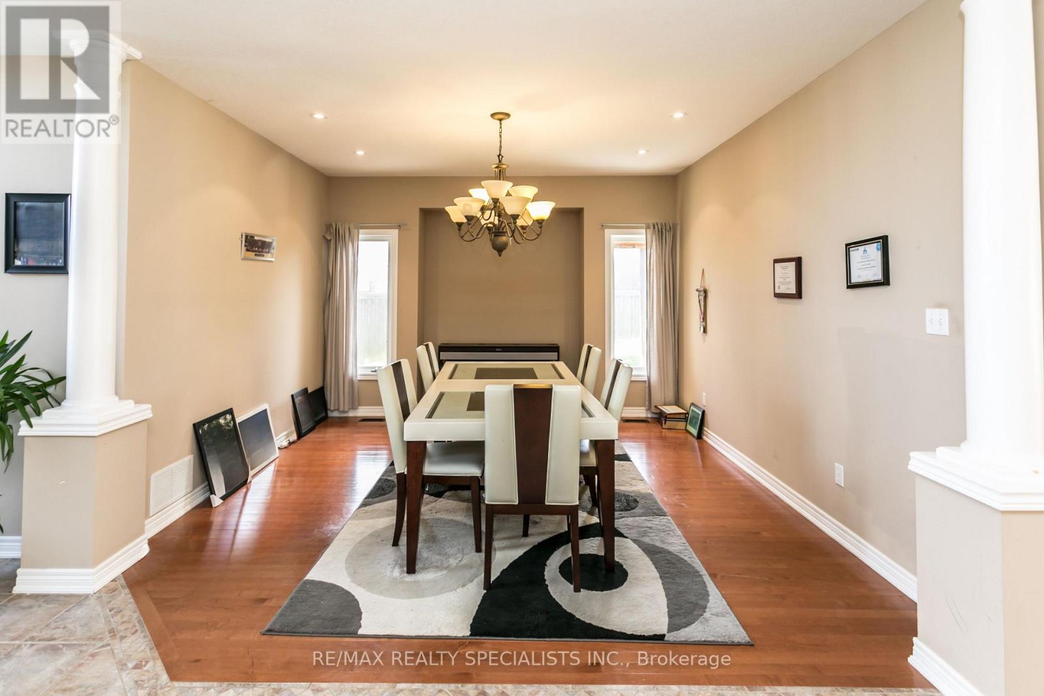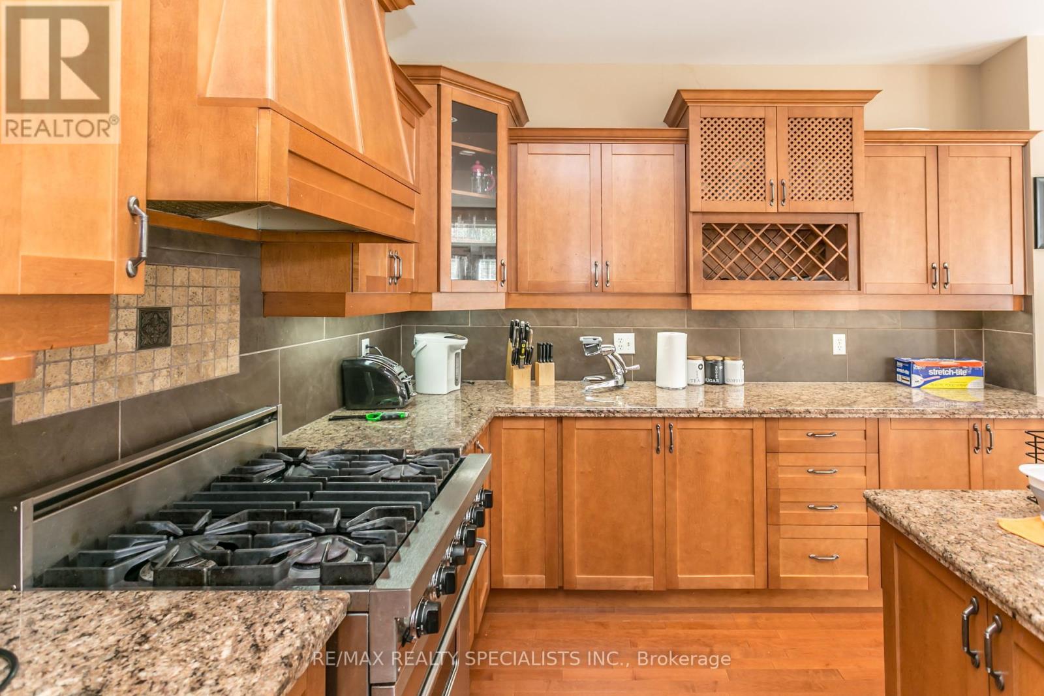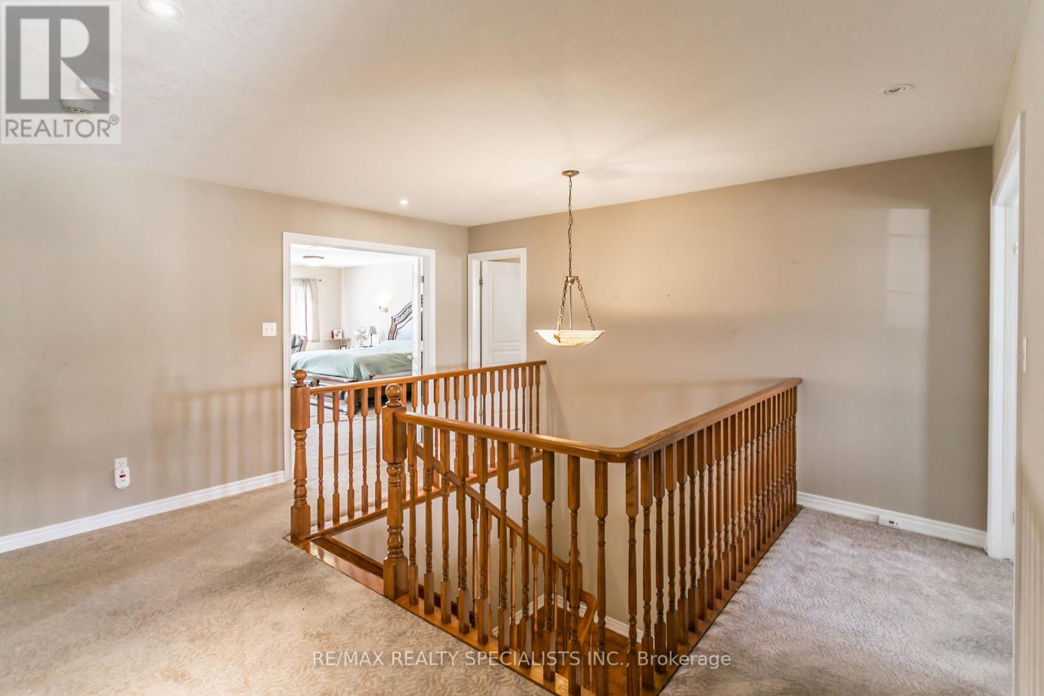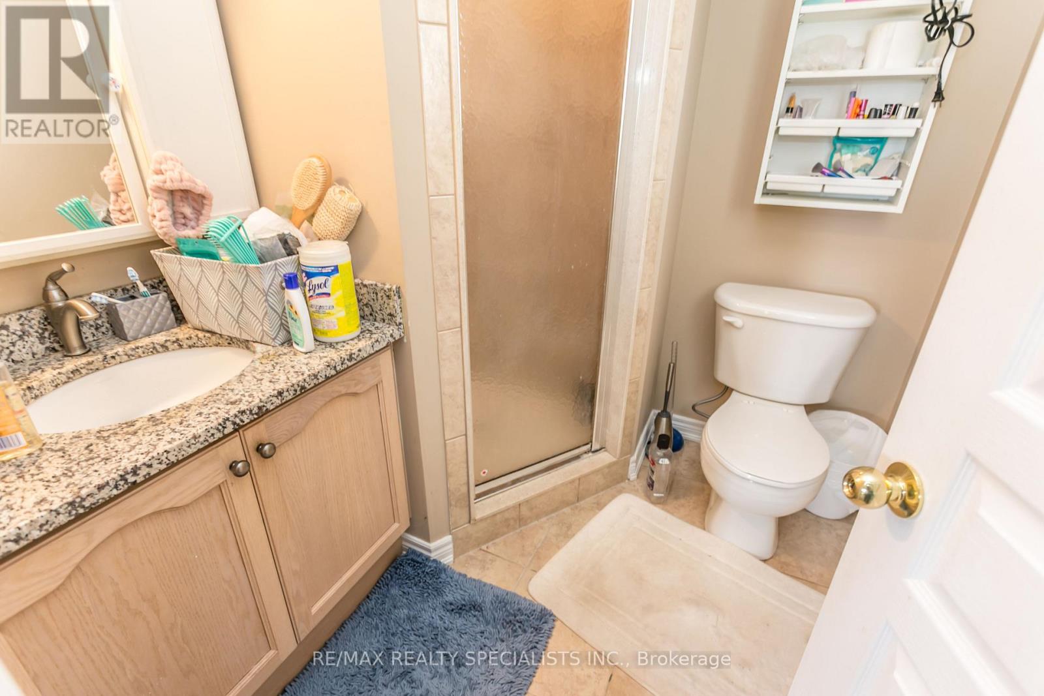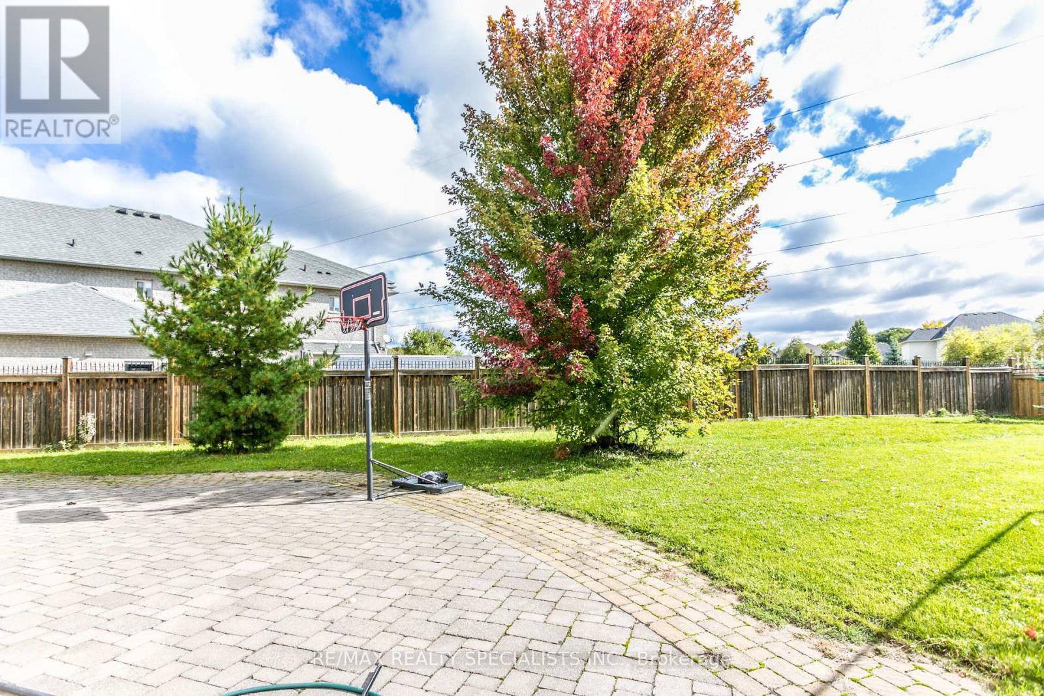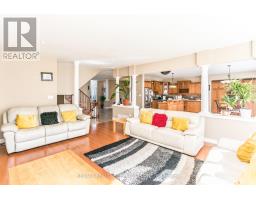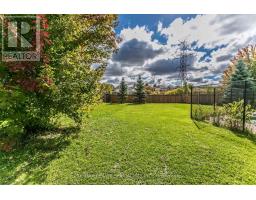6 Bedroom
6 Bathroom
Fireplace
Inground Pool
Central Air Conditioning
Forced Air
$1,650,000
Welcome to your next home, nestled at the end of a quiet court in a fantastic neighbourhood! This spacious residence boasts a massive pie-shaped lot with a saltwater pool, patio and extensive lawn space perfect for entertaining. Step inside to find a generous foyer that invites you into a thoughtfully designed layout. With four bedrooms, two having ensuites - this home offers plenty of space for a growing family. Enjoy the convenience of a main floor den, a separate formal dining room, and a sprawling eat-in kitchen featuring a large island, ideal for gatherings and culinary adventures. The fully finished basement adds tremendous value, complete with two full bathrooms, a kitchen, and a separate entrance making it an ideal setup for an in-law suite or rental opportunity. (id:47351)
Property Details
|
MLS® Number
|
X9392148 |
|
Property Type
|
Single Family |
|
Community Name
|
Ancaster |
|
ParkingSpaceTotal
|
4 |
|
PoolType
|
Inground Pool |
Building
|
BathroomTotal
|
6 |
|
BedroomsAboveGround
|
4 |
|
BedroomsBelowGround
|
2 |
|
BedroomsTotal
|
6 |
|
Appliances
|
Water Heater |
|
BasementDevelopment
|
Finished |
|
BasementType
|
Full (finished) |
|
ConstructionStyleAttachment
|
Detached |
|
CoolingType
|
Central Air Conditioning |
|
ExteriorFinish
|
Aluminum Siding, Brick |
|
FireplacePresent
|
Yes |
|
FlooringType
|
Hardwood, Vinyl, Carpeted |
|
FoundationType
|
Poured Concrete |
|
HalfBathTotal
|
1 |
|
HeatingFuel
|
Natural Gas |
|
HeatingType
|
Forced Air |
|
StoriesTotal
|
2 |
|
Type
|
House |
|
UtilityWater
|
Municipal Water |
Parking
Land
|
Acreage
|
No |
|
Sewer
|
Sanitary Sewer |
|
SizeDepth
|
158 Ft ,9 In |
|
SizeFrontage
|
36 Ft ,4 In |
|
SizeIrregular
|
36.38 X 158.79 Ft |
|
SizeTotalText
|
36.38 X 158.79 Ft |
|
ZoningDescription
|
R4-481 |
Rooms
| Level |
Type |
Length |
Width |
Dimensions |
|
Second Level |
Primary Bedroom |
6.1 m |
4.57 m |
6.1 m x 4.57 m |
|
Second Level |
Bedroom 2 |
5.56 m |
3.35 m |
5.56 m x 3.35 m |
|
Second Level |
Bedroom 3 |
4.27 m |
3.86 m |
4.27 m x 3.86 m |
|
Second Level |
Bedroom 4 |
4.27 m |
3.56 m |
4.27 m x 3.56 m |
|
Second Level |
Laundry Room |
|
|
Measurements not available |
|
Basement |
Bedroom |
4.72 m |
2.41 m |
4.72 m x 2.41 m |
|
Basement |
Kitchen |
7.54 m |
5.66 m |
7.54 m x 5.66 m |
|
Basement |
Bedroom 5 |
4.72 m |
3.38 m |
4.72 m x 3.38 m |
|
Main Level |
Kitchen |
6.1 m |
4.57 m |
6.1 m x 4.57 m |
|
Main Level |
Dining Room |
3.96 m |
3.91 m |
3.96 m x 3.91 m |
|
Main Level |
Family Room |
6.2 m |
4.72 m |
6.2 m x 4.72 m |
|
Main Level |
Den |
3.66 m |
2.97 m |
3.66 m x 2.97 m |
Utilities
|
Cable
|
Available |
|
Sewer
|
Installed |
https://www.realtor.ca/real-estate/27530190/8-playfair-court-hamilton-ancaster-ancaster



