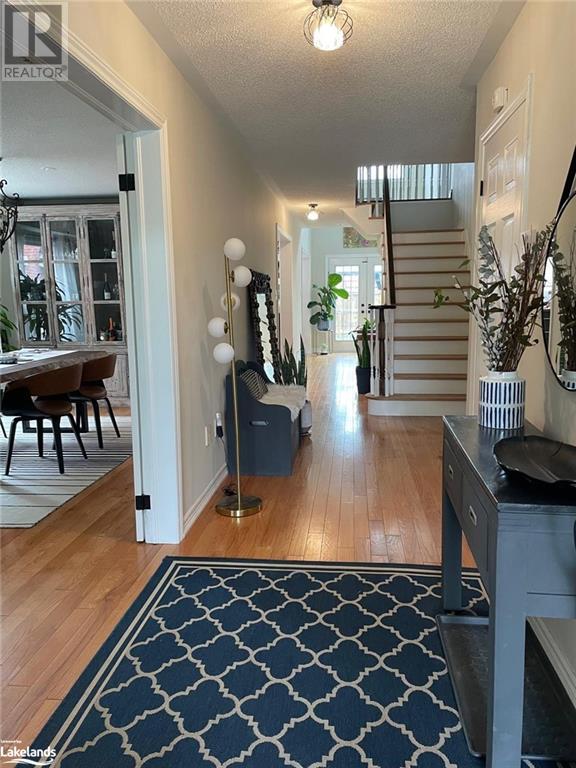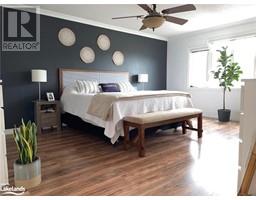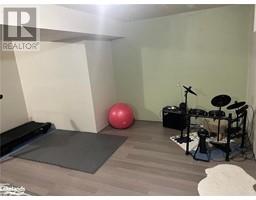5 Bedroom
4 Bathroom
3781 sqft
2 Level
Fireplace
Central Air Conditioning
Forced Air
$3,650 Monthly
This spacious family home, spanning over 3,700 square feet, offers a blend of modern comfort and convenience in a desirable neighborhood. Boasting 5 bedrooms and 3.5 bathrooms, it's ideal for a larger family or those who value ample living space. Recently updated, the kitchen stands out with white cabinetry, black hardware, quartz countertops, and a custom coffee bar, making it a stylish focal point for gatherings. The primary bedroom impresses with a large walk-in closet featuring built-in shelving, alongside a luxurious, newly renovated 5-piece ensuite bathroom designed as a custom spa retreat. Situated close to schools, parks, shopping, and major highways, this home ensures easy access to everyday amenities and transportation routes. With its modern updates and spacious layout, this property promises a comfortable and upscale living experience for potential renters. (id:47351)
Property Details
|
MLS® Number
|
40610919 |
|
Property Type
|
Single Family |
|
Amenities Near By
|
Park, Place Of Worship, Playground, Public Transit, Schools, Shopping |
|
Community Features
|
Quiet Area, Community Centre, School Bus |
|
Equipment Type
|
Water Heater |
|
Features
|
Paved Driveway |
|
Parking Space Total
|
3 |
|
Rental Equipment Type
|
Water Heater |
Building
|
Bathroom Total
|
4 |
|
Bedrooms Above Ground
|
4 |
|
Bedrooms Below Ground
|
1 |
|
Bedrooms Total
|
5 |
|
Appliances
|
Dishwasher, Dryer, Freezer, Refrigerator, Stove, Washer, Hot Tub |
|
Architectural Style
|
2 Level |
|
Basement Development
|
Finished |
|
Basement Type
|
Full (finished) |
|
Constructed Date
|
2003 |
|
Construction Style Attachment
|
Detached |
|
Cooling Type
|
Central Air Conditioning |
|
Exterior Finish
|
Brick |
|
Fireplace Present
|
Yes |
|
Fireplace Total
|
2 |
|
Foundation Type
|
Poured Concrete |
|
Half Bath Total
|
1 |
|
Heating Fuel
|
Natural Gas |
|
Heating Type
|
Forced Air |
|
Stories Total
|
2 |
|
Size Interior
|
3781 Sqft |
|
Type
|
House |
|
Utility Water
|
Municipal Water |
Parking
Land
|
Access Type
|
Highway Nearby |
|
Acreage
|
No |
|
Fence Type
|
Fence |
|
Land Amenities
|
Park, Place Of Worship, Playground, Public Transit, Schools, Shopping |
|
Sewer
|
Municipal Sewage System |
|
Size Depth
|
116 Ft |
|
Size Frontage
|
45 Ft |
|
Size Total Text
|
Under 1/2 Acre |
|
Zoning Description
|
R3 |
Rooms
| Level |
Type |
Length |
Width |
Dimensions |
|
Second Level |
5pc Bathroom |
|
|
Measurements not available |
|
Second Level |
Bedroom |
|
|
15'11'' x 11'0'' |
|
Second Level |
Bedroom |
|
|
16'9'' x 11'1'' |
|
Second Level |
Bedroom |
|
|
17'3'' x 11'0'' |
|
Second Level |
Full Bathroom |
|
|
Measurements not available |
|
Second Level |
Primary Bedroom |
|
|
17'10'' x 13'7'' |
|
Basement |
4pc Bathroom |
|
|
Measurements not available |
|
Basement |
Bedroom |
|
|
12'7'' x 11'0'' |
|
Basement |
Recreation Room |
|
|
33'0'' x 18'11'' |
|
Main Level |
2pc Bathroom |
|
|
Measurements not available |
|
Main Level |
Office |
|
|
10'10'' x 9'10'' |
|
Main Level |
Family Room |
|
|
18'6'' x 10'10'' |
|
Main Level |
Dining Room |
|
|
26'10'' x 10'11'' |
|
Main Level |
Kitchen |
|
|
19'2'' x 10'10'' |
https://www.realtor.ca/real-estate/27092143/8-northview-crescent-barrie












































