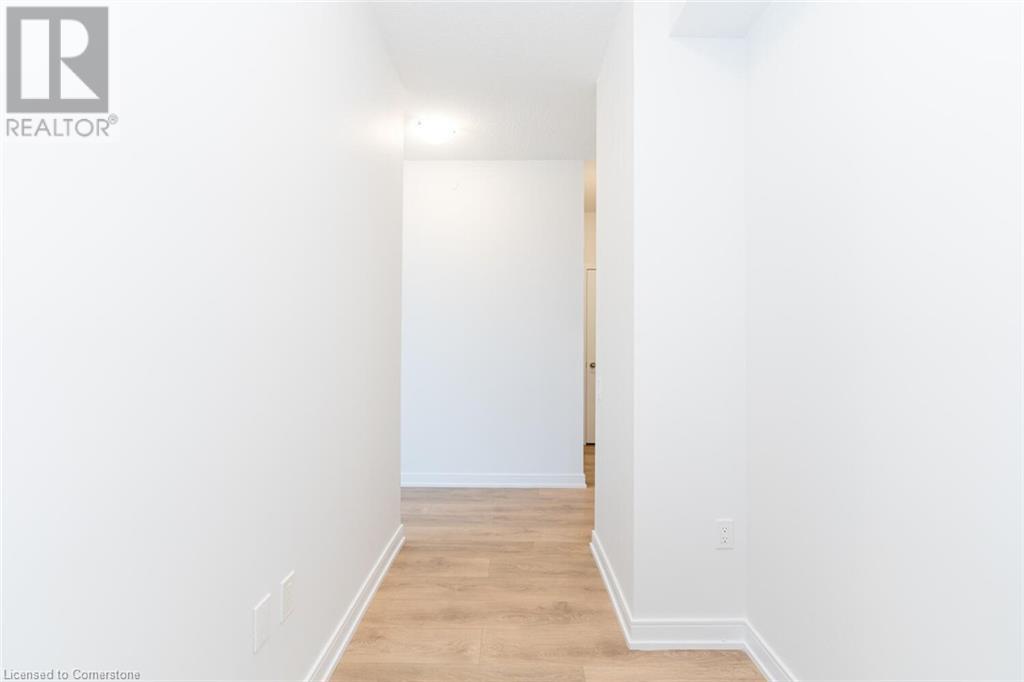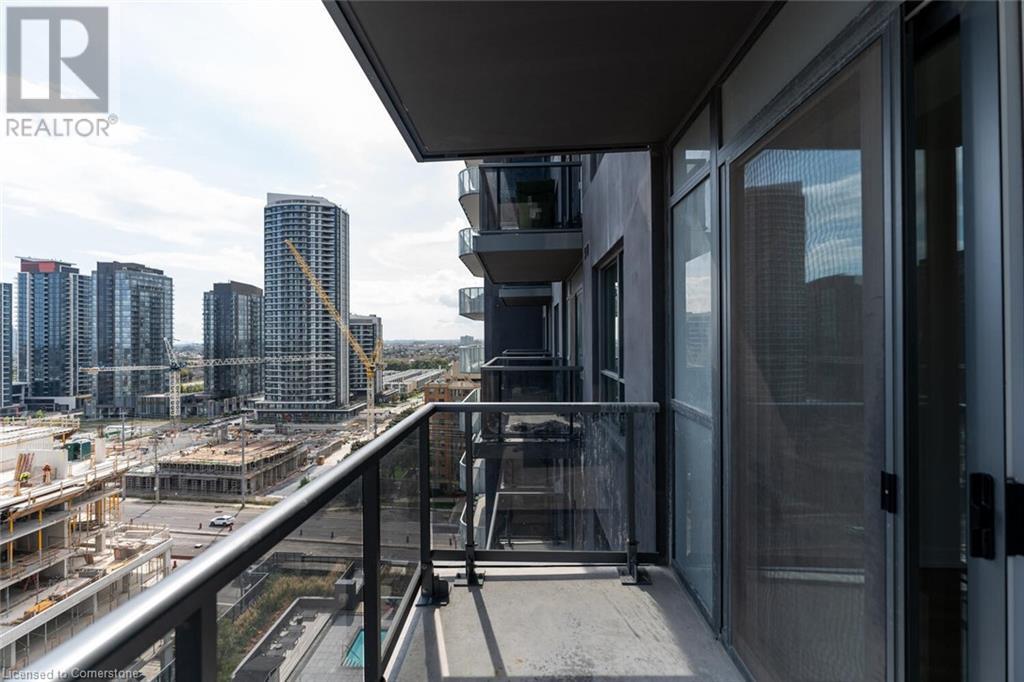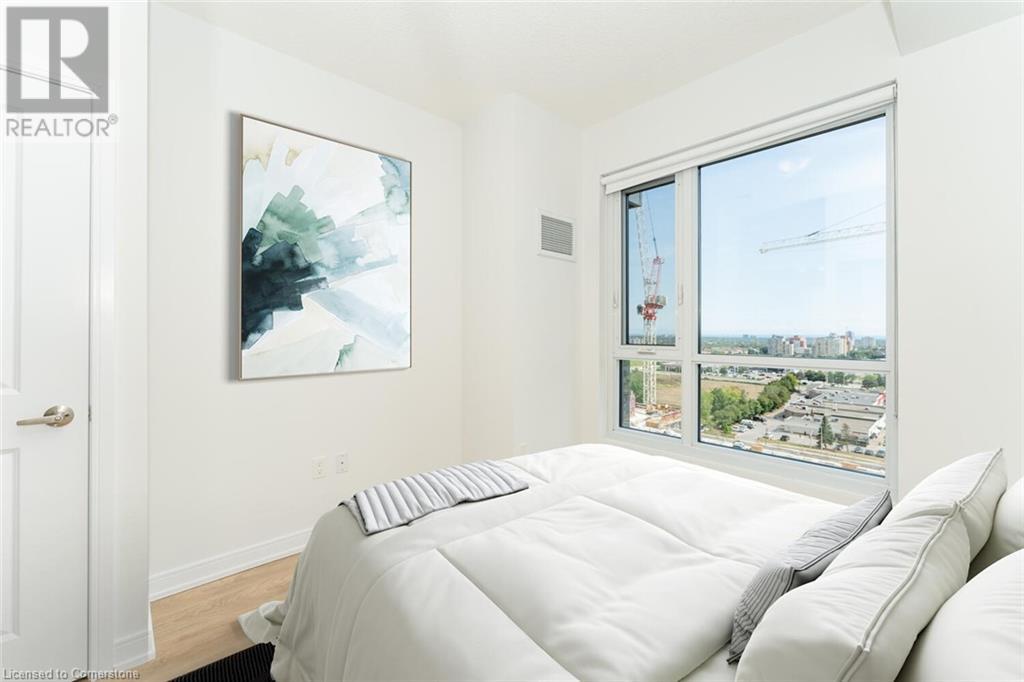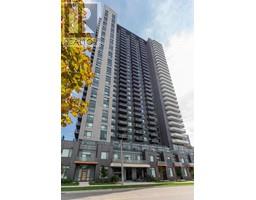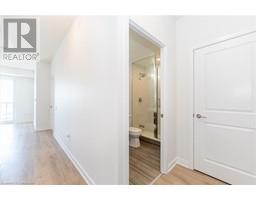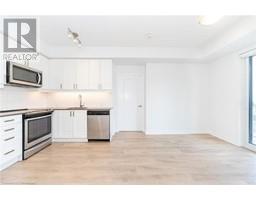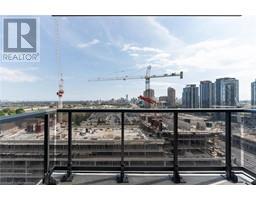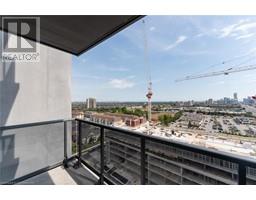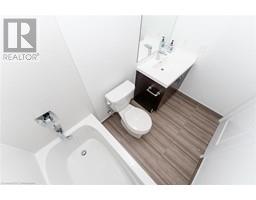3 Bedroom
1 Bathroom
800 ft2
Central Air Conditioning
Forced Air
$2,600 Monthly
Open Concept 2 Bedroom + Den In High-End Building In Sought After Area Of Mississauga. This Beautiful & Bright Unit Has Wood Floors Throughout & Huge Windows Allowing Lots Of Light, The Open Concept Kitchen Has Stainless Steel Appliances & Quartz Counters. The Primary Bedroom Has 4Pc Ensuite With Quartz Counters, The Main Bath Has A Walk-In Shower And Quartz Counters. This Building Is Loaded With Amenities, Luxurious Living. Freshly Painted. (id:47351)
Property Details
|
MLS® Number
|
40693227 |
|
Property Type
|
Single Family |
|
Features
|
Southern Exposure, Balcony |
|
Parking Space Total
|
1 |
|
Storage Type
|
Locker |
Building
|
Bathroom Total
|
1 |
|
Bedrooms Above Ground
|
2 |
|
Bedrooms Below Ground
|
1 |
|
Bedrooms Total
|
3 |
|
Basement Type
|
None |
|
Construction Material
|
Concrete Block, Concrete Walls |
|
Construction Style Attachment
|
Attached |
|
Cooling Type
|
Central Air Conditioning |
|
Exterior Finish
|
Concrete |
|
Heating Fuel
|
Natural Gas |
|
Heating Type
|
Forced Air |
|
Stories Total
|
1 |
|
Size Interior
|
800 Ft2 |
|
Type
|
Apartment |
|
Utility Water
|
Municipal Water |
Parking
Land
|
Acreage
|
No |
|
Sewer
|
Municipal Sewage System |
|
Size Total Text
|
Unknown |
|
Zoning Description
|
Ra5-23 |
Rooms
| Level |
Type |
Length |
Width |
Dimensions |
|
Main Level |
Laundry Room |
|
|
6'6'' x 6'6'' |
|
Main Level |
3pc Bathroom |
|
|
Measurements not available |
|
Main Level |
Den |
|
|
7'0'' x 6'0'' |
|
Main Level |
Bedroom |
|
|
9'9'' x 8'7'' |
|
Main Level |
Primary Bedroom |
|
|
9'9'' x 9'9'' |
|
Main Level |
Kitchen |
|
|
18'0'' x 11'9'' |
|
Main Level |
Dining Room |
|
|
18'0'' x 11'9'' |
|
Main Level |
Living Room |
|
|
18'0'' x 11'9'' |
https://www.realtor.ca/real-estate/27841797/8-nahani-way-unit-1620-mississauga




















