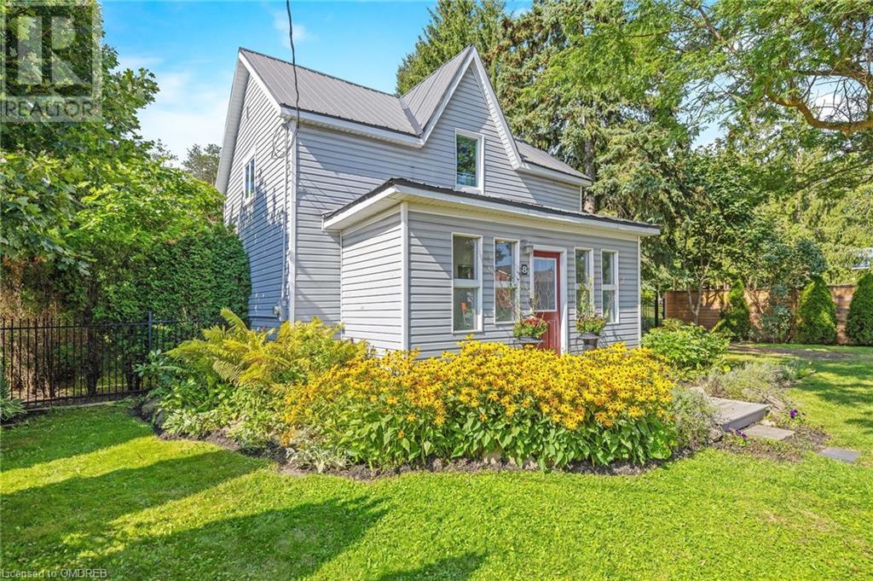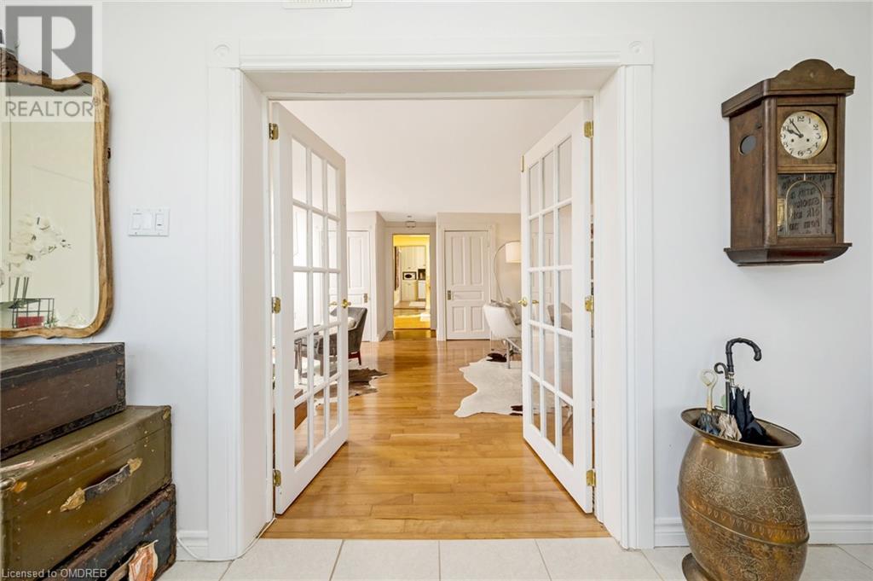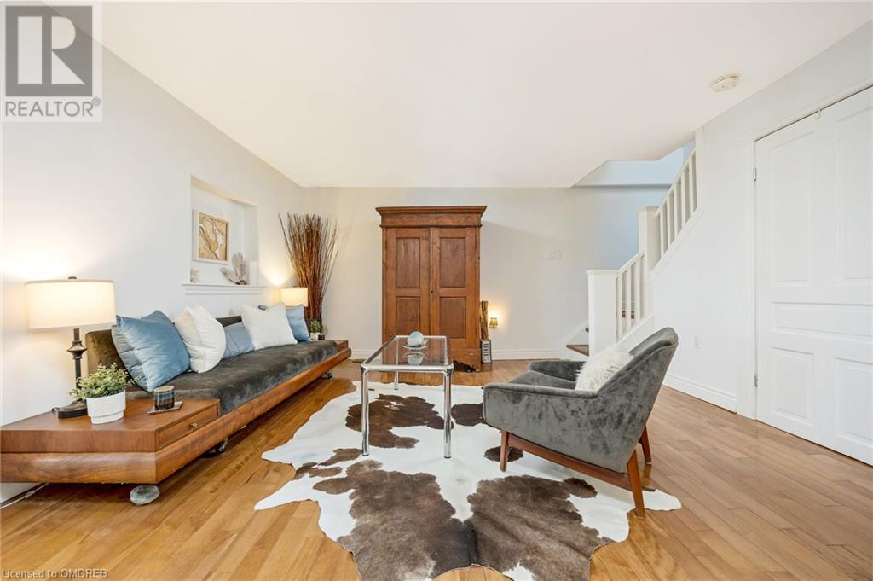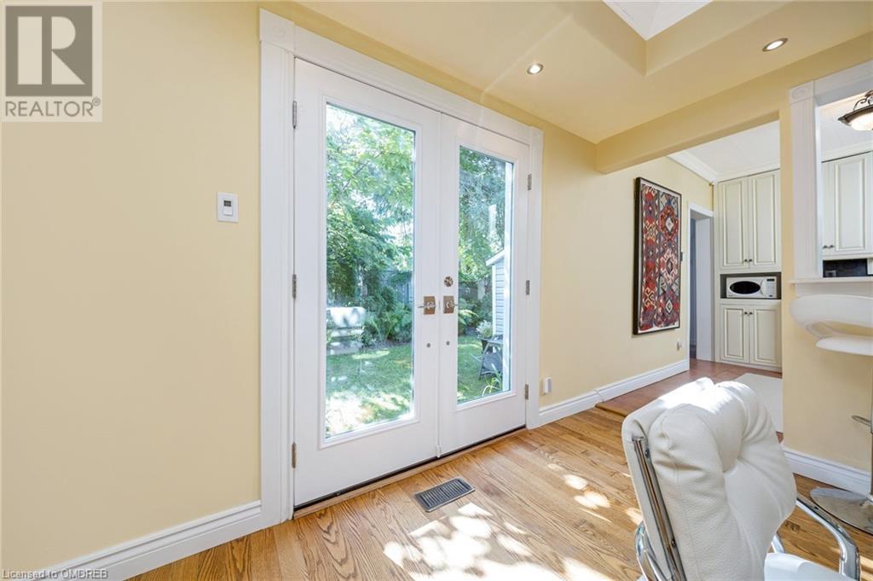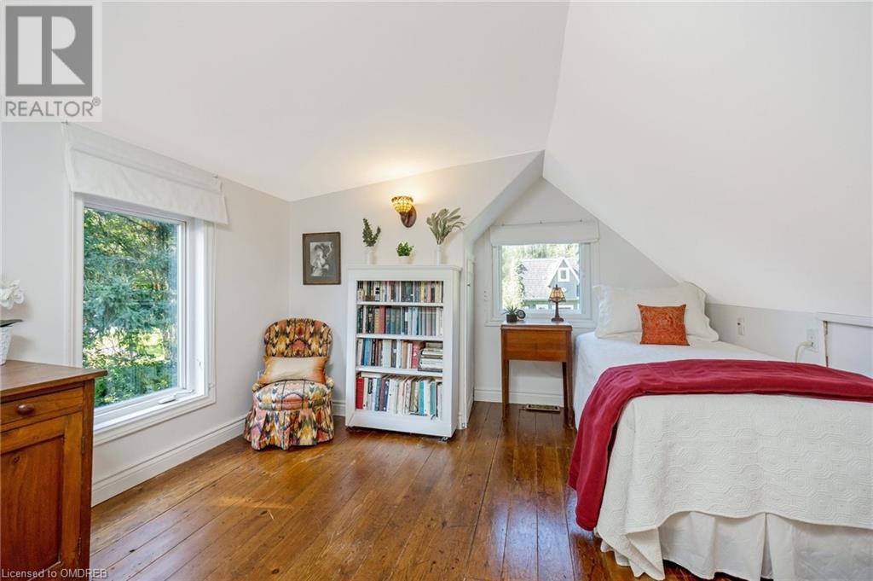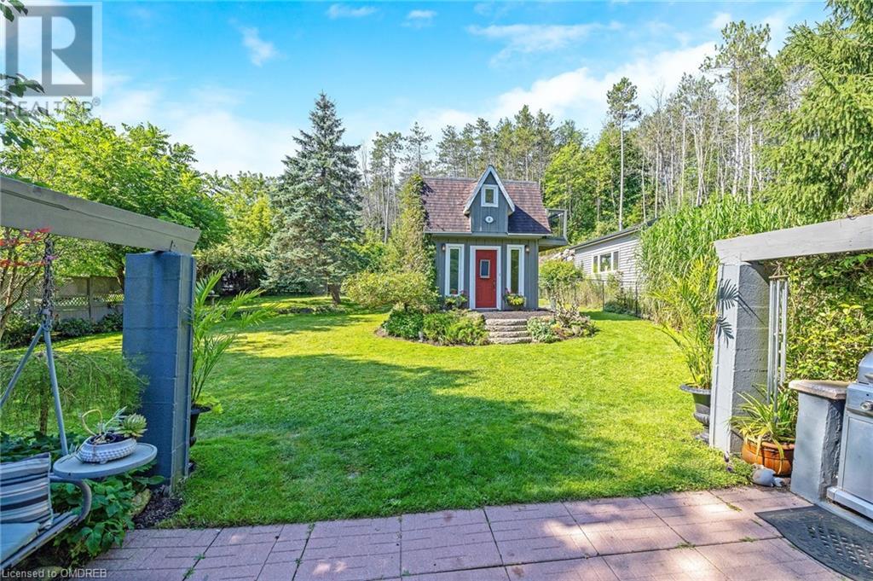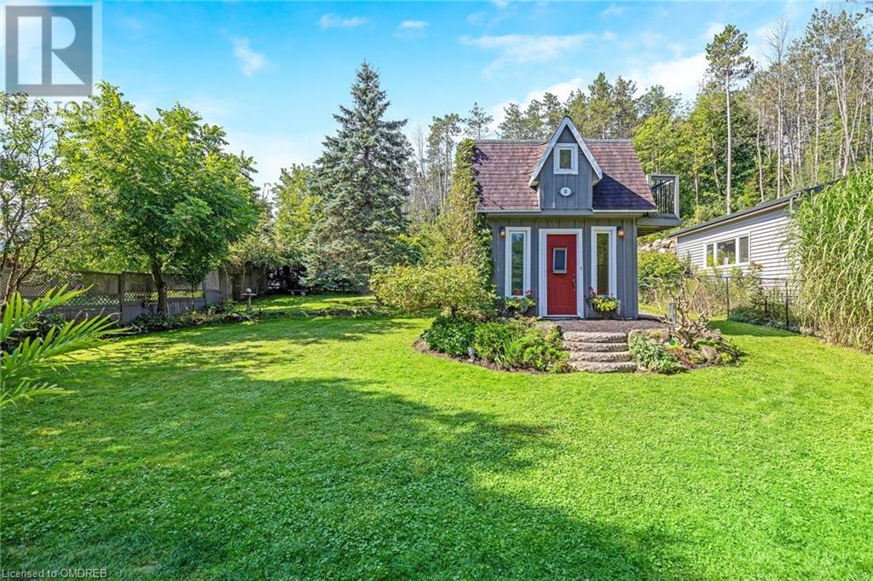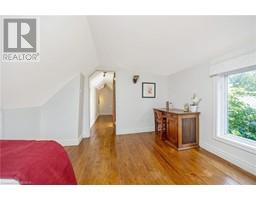3 Bedroom
2 Bathroom
1889 sqft
2 Level
Fireplace
Central Air Conditioning
Forced Air
Lawn Sprinkler
$849,000
Do you have a home-based business? This is the perfect place for you! Amazing opportunity to live and work in the quaint village of Erin. The Mixed-Use zoning permits a myriad of businesses! Live in this charmingly inviting century home with beautiful perennial gardens and a completely fenced-in yard and conduct your business separately in the workshop/office. It just so convenient! The absolute best work/life balance – no travel time to get to work – it’s a win-win!! Shopping, schools, trails, parks, river, medical care, and community centre are all within walking distance. It’s an easy commute to the city, with many access routes available. Magic windows installed upstairs 2024. Amazon Ring Security System is installed. Furnace and A/C maintenance completed 2024. In/Out driveway via gates at the front and back of the property. Come see for yourself how great this place is! (id:47351)
Property Details
|
MLS® Number
|
40636760 |
|
Property Type
|
Single Family |
|
AmenitiesNearBy
|
Golf Nearby, Park, Place Of Worship, Schools |
|
CommunicationType
|
High Speed Internet |
|
CommunityFeatures
|
Community Centre |
|
EquipmentType
|
None |
|
Features
|
Crushed Stone Driveway, Skylight |
|
ParkingSpaceTotal
|
2 |
|
RentalEquipmentType
|
None |
|
Structure
|
Workshop, Shed |
Building
|
BathroomTotal
|
2 |
|
BedroomsAboveGround
|
3 |
|
BedroomsTotal
|
3 |
|
Appliances
|
Dishwasher, Dryer, Microwave, Refrigerator, Stove, Washer, Hood Fan |
|
ArchitecturalStyle
|
2 Level |
|
BasementType
|
None |
|
ConstructedDate
|
1880 |
|
ConstructionStyleAttachment
|
Detached |
|
CoolingType
|
Central Air Conditioning |
|
ExteriorFinish
|
Vinyl Siding |
|
FireProtection
|
Smoke Detectors, Alarm System |
|
FireplacePresent
|
Yes |
|
FireplaceTotal
|
1 |
|
Fixture
|
Ceiling Fans |
|
FoundationType
|
Unknown |
|
HeatingFuel
|
Natural Gas |
|
HeatingType
|
Forced Air |
|
StoriesTotal
|
2 |
|
SizeInterior
|
1889 Sqft |
|
Type
|
House |
|
UtilityWater
|
Municipal Water |
Land
|
AccessType
|
Road Access |
|
Acreage
|
No |
|
FenceType
|
Fence |
|
LandAmenities
|
Golf Nearby, Park, Place Of Worship, Schools |
|
LandscapeFeatures
|
Lawn Sprinkler |
|
Sewer
|
Septic System |
|
SizeDepth
|
163 Ft |
|
SizeFrontage
|
66 Ft |
|
SizeTotalText
|
Under 1/2 Acre |
|
ZoningDescription
|
Mu(f) |
Rooms
| Level |
Type |
Length |
Width |
Dimensions |
|
Second Level |
Storage |
|
|
12'0'' x 5'2'' |
|
Second Level |
Bedroom |
|
|
11'10'' x 9'2'' |
|
Second Level |
4pc Bathroom |
|
|
7'11'' x 5'2'' |
|
Second Level |
Bedroom |
|
|
13'4'' x 8'8'' |
|
Second Level |
Primary Bedroom |
|
|
14'5'' x 13'11'' |
|
Main Level |
Sunroom |
|
|
18'9'' x 9'11'' |
|
Main Level |
Kitchen |
|
|
9'10'' x 10'5'' |
|
Main Level |
3pc Bathroom |
|
|
10'6'' x 4'0'' |
|
Main Level |
Dining Room |
|
|
14'4'' x 11'9'' |
|
Main Level |
Living Room |
|
|
23'6'' x 17'0'' |
|
Main Level |
Foyer |
|
|
15'7'' x 6'4'' |
Utilities
|
Cable
|
Available |
|
Natural Gas
|
Available |
|
Telephone
|
Available |
https://www.realtor.ca/real-estate/27326583/8-main-street-erin

