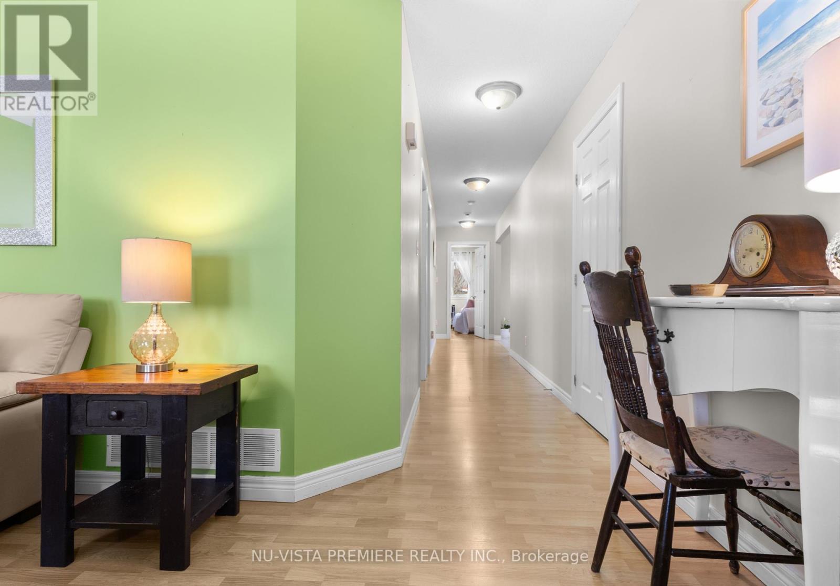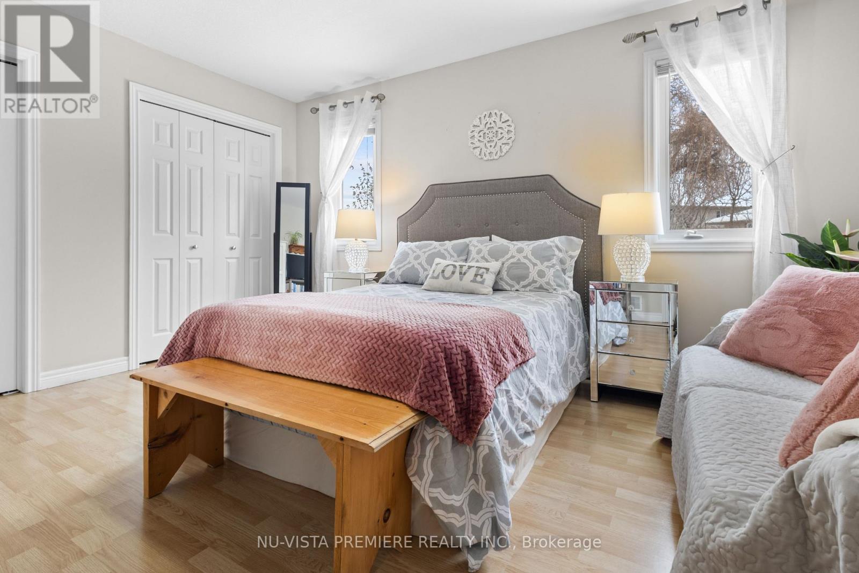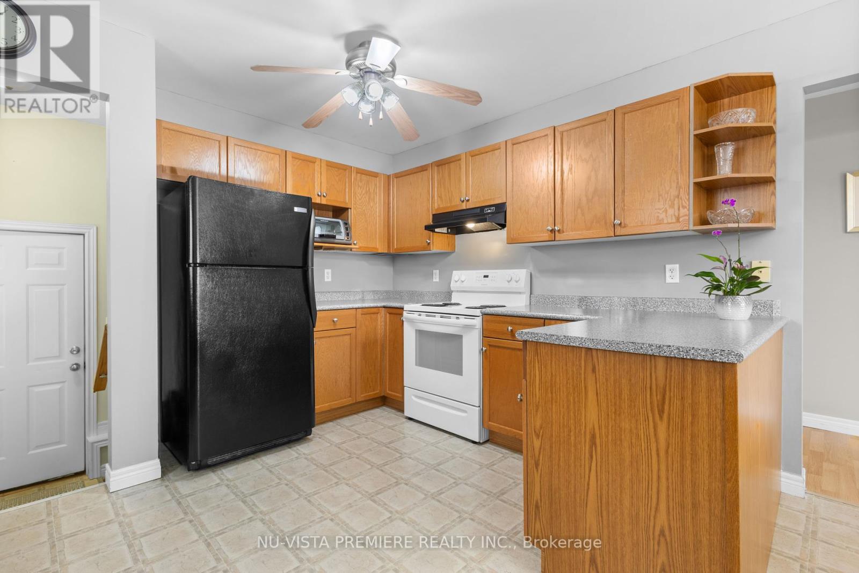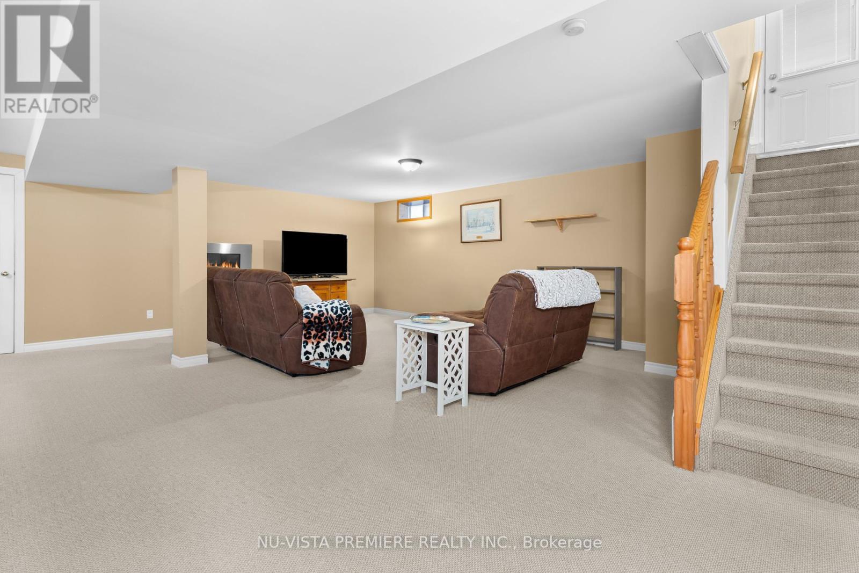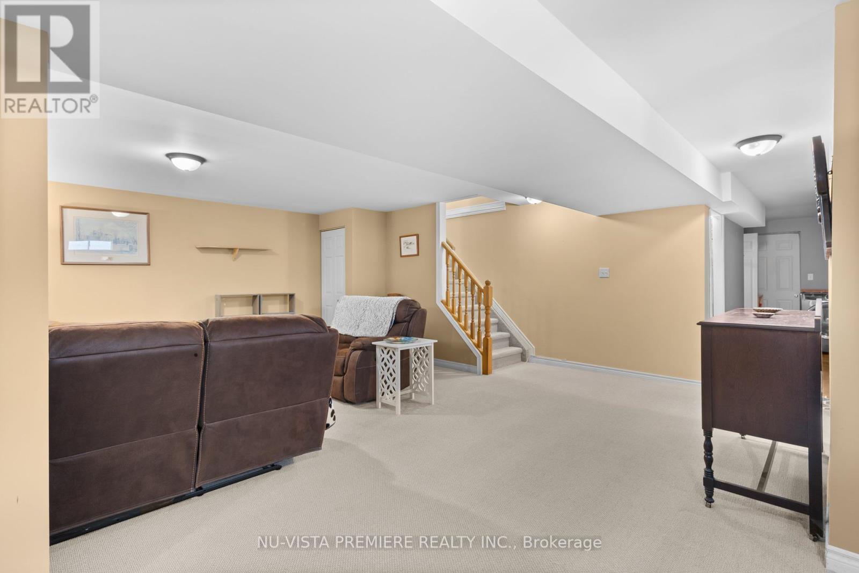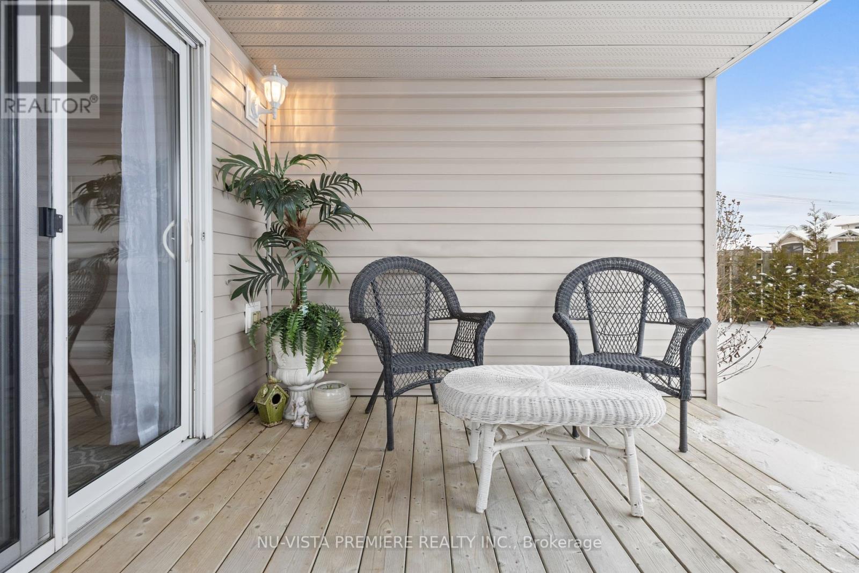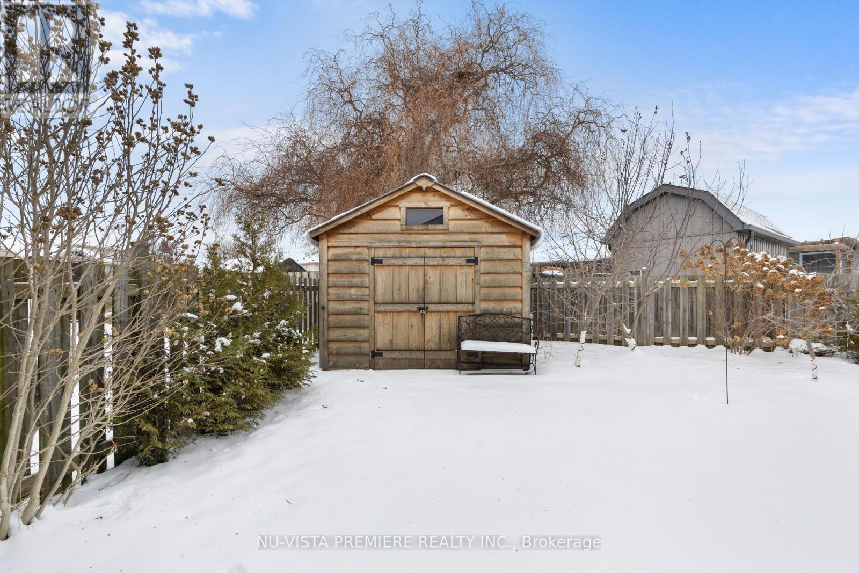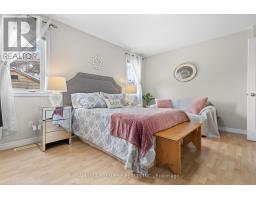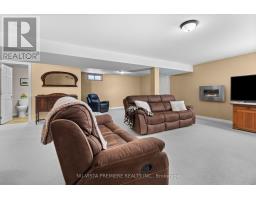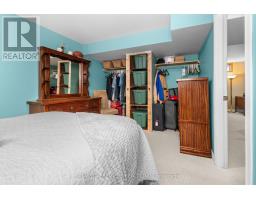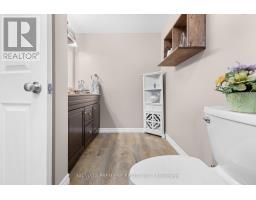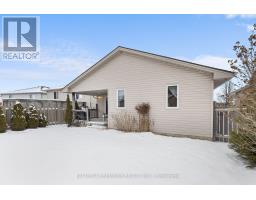4 Bedroom
2 Bathroom
Bungalow
Central Air Conditioning
Forced Air
$649,000
Discover the perfect blend of comfort and modern living in this charming 3 plus 1 bedroom, 2-bathroom bungalow, nestled in a serene cul-de-sac in St. Thomas. This home is an ideal sanctuary for families, retirees, or anyone just seeking a peaceful retreat. The open-concept kitchen and dining area provide a welcoming space for family meals and entertaining guests and also features direct access via sliding doors to a beautiful covered back deck, perfect for enjoying your morning coffee or evening gatherings. Enjoy the privacy and security of the fully fenced back yard, with plenty of storage space in the new 10 x 12 garden shed with high ceilings. The fully finished basement offers a large rec room/family room as well as a separate bonus room that could be used as a home office, play room, or guest suite. The basement bathroom has been recently renovated and features a brand-new large walk-in shower for added convenience. This delightful bungalow boasts a single-car garage and double wide laneway, ensuring plenty of parking space for your vehicles. Added features and recent updates include new gas furnace (2019), newer owned hot water tank (less than 3 yrs), newer washer and dryer (2 years old), asphalt shingled roof (2018), and newer stove (2 years old). This lovely bungalow is a rare find and ready for its new owners. Don't miss out on the opportunity to call this beautiful property your home. Experience the charm and convenience of living in this bungalow in St. Thomas. Act quickly, this gem won't last long! (id:47351)
Property Details
|
MLS® Number
|
X11923551 |
|
Property Type
|
Single Family |
|
Community Name
|
St. Thomas |
|
Features
|
Irregular Lot Size, Flat Site |
|
ParkingSpaceTotal
|
5 |
|
Structure
|
Shed |
Building
|
BathroomTotal
|
2 |
|
BedroomsAboveGround
|
3 |
|
BedroomsBelowGround
|
1 |
|
BedroomsTotal
|
4 |
|
Appliances
|
Water Heater, Dishwasher, Dryer, Freezer, Refrigerator, Stove, Washer, Window Coverings |
|
ArchitecturalStyle
|
Bungalow |
|
BasementDevelopment
|
Finished |
|
BasementType
|
Full (finished) |
|
ConstructionStyleAttachment
|
Detached |
|
CoolingType
|
Central Air Conditioning |
|
ExteriorFinish
|
Brick, Vinyl Siding |
|
FoundationType
|
Poured Concrete |
|
HeatingFuel
|
Natural Gas |
|
HeatingType
|
Forced Air |
|
StoriesTotal
|
1 |
|
Type
|
House |
|
UtilityWater
|
Municipal Water |
Parking
Land
|
Acreage
|
No |
|
Sewer
|
Sanitary Sewer |
|
SizeDepth
|
106 Ft ,10 In |
|
SizeFrontage
|
39 Ft ,6 In |
|
SizeIrregular
|
39.5 X 106.9 Ft |
|
SizeTotalText
|
39.5 X 106.9 Ft |
|
ZoningDescription
|
R3-63 |
Rooms
| Level |
Type |
Length |
Width |
Dimensions |
|
Basement |
Laundry Room |
3.24 m |
3.55 m |
3.24 m x 3.55 m |
|
Basement |
Utility Room |
4.75 m |
1.55 m |
4.75 m x 1.55 m |
|
Basement |
Family Room |
9 m |
8.42 m |
9 m x 8.42 m |
|
Basement |
Bedroom 4 |
2.93 m |
4.96 m |
2.93 m x 4.96 m |
|
Basement |
Bathroom |
4.3 m |
2.18 m |
4.3 m x 2.18 m |
|
Main Level |
Family Room |
3.98 m |
4.96 m |
3.98 m x 4.96 m |
|
Main Level |
Bedroom |
3.7 m |
4.8 m |
3.7 m x 4.8 m |
|
Main Level |
Bedroom 2 |
2.74 m |
3.69 m |
2.74 m x 3.69 m |
|
Main Level |
Bedroom 3 |
2.88 m |
3.69 m |
2.88 m x 3.69 m |
|
Main Level |
Dining Room |
3.29 m |
3.36 m |
3.29 m x 3.36 m |
|
Main Level |
Kitchen |
3.12 m |
4.18 m |
3.12 m x 4.18 m |
|
Main Level |
Bathroom |
1.57 m |
2.92 m |
1.57 m x 2.92 m |
https://www.realtor.ca/real-estate/27802432/8-linden-lane-st-thomas-st-thomas




