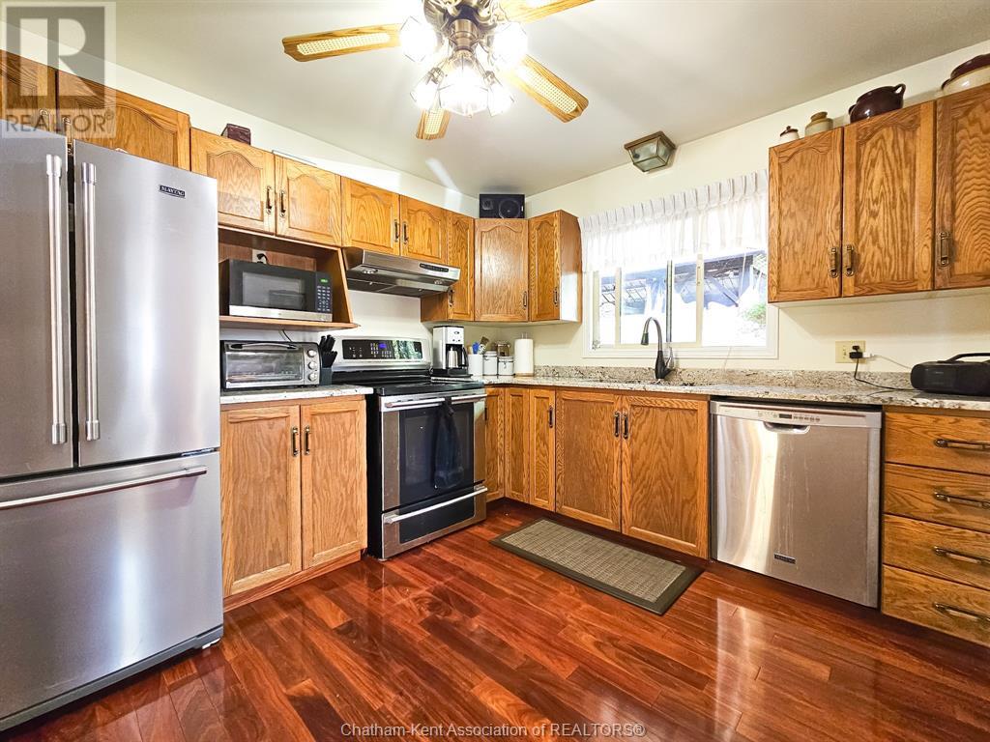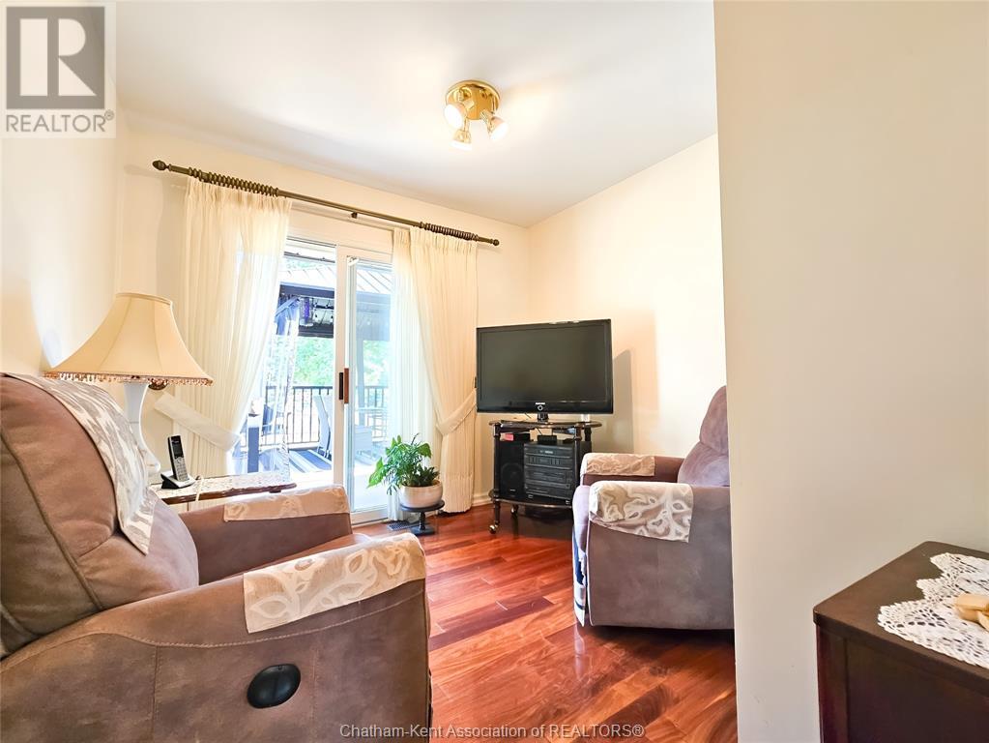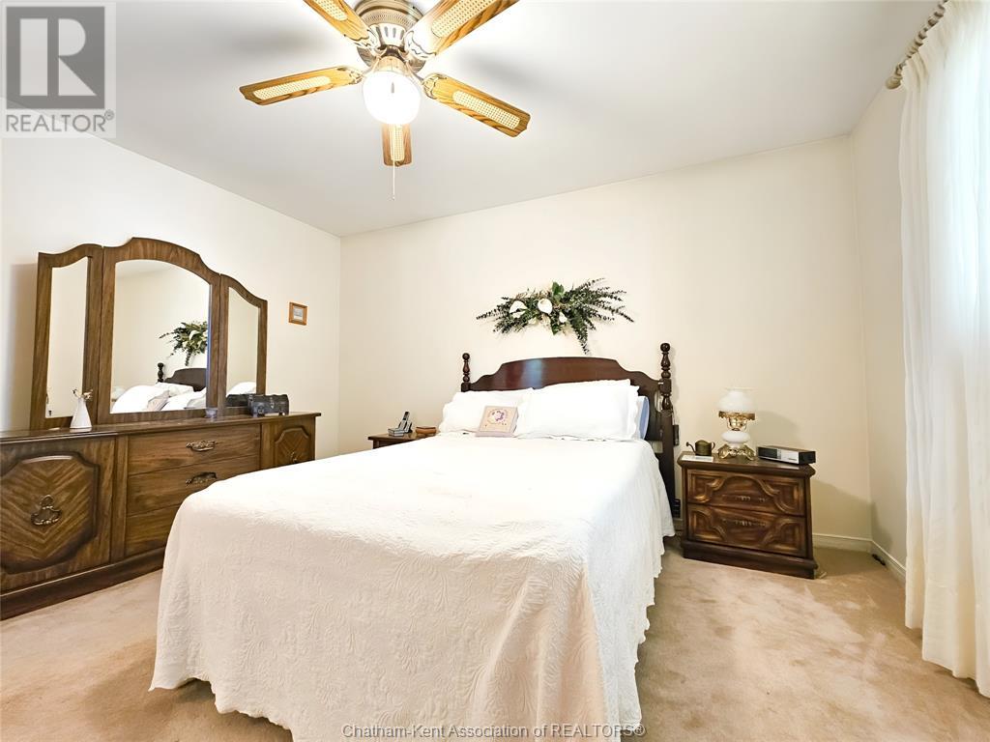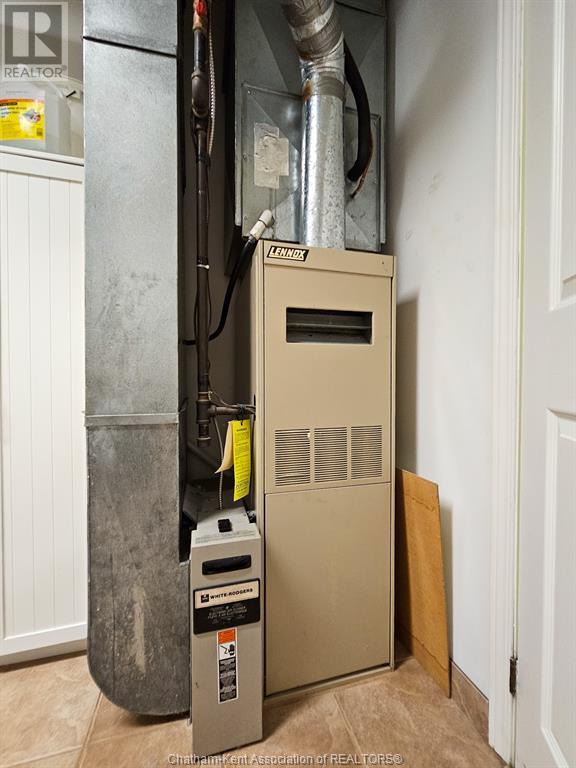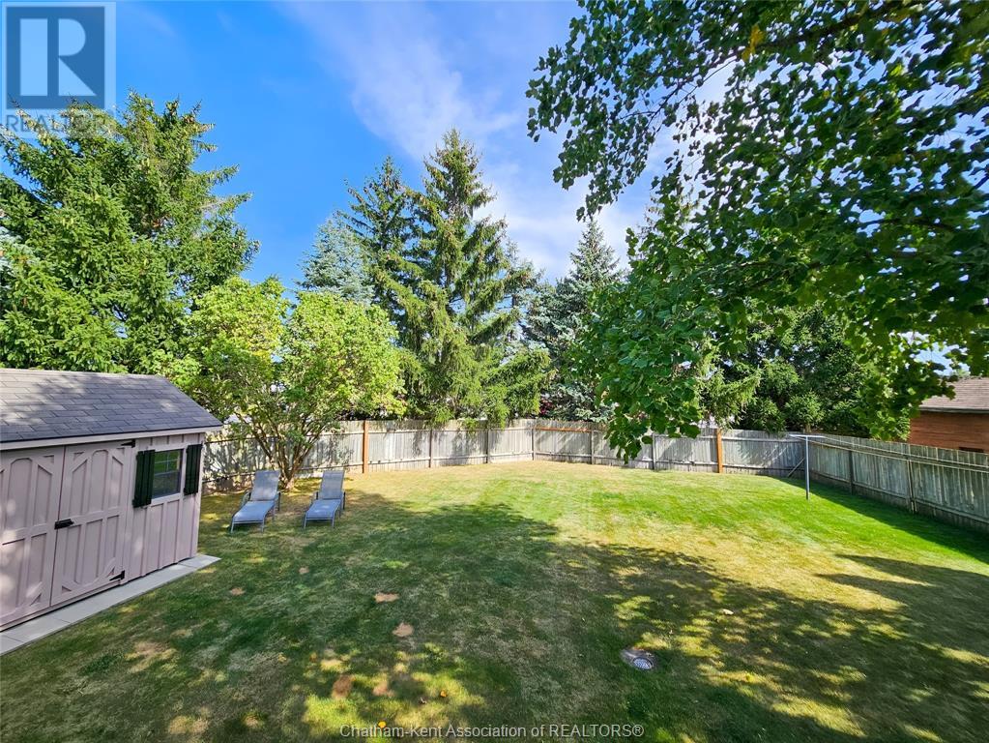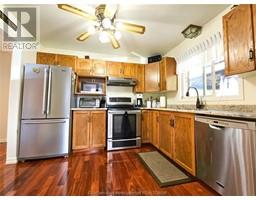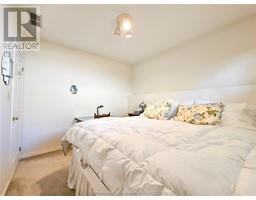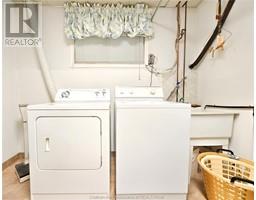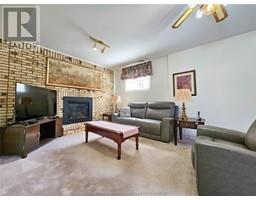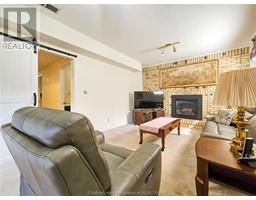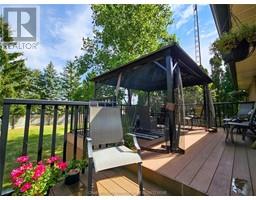5 Bedroom
2 Bathroom
Bi-Level
Fireplace
Central Air Conditioning
Forced Air
Landscaped
$639,900
Beautiful home with steel roof situated in Northwest Chatham near shopping, golf and all amenities. Large fenced yard with deck, double cement drive leading to a spacious double garage. This home is immaculate with three upper bedrooms and two lower bedrooms, just perfect for those families needing extra space. Two full baths and upper living room with beautiful hardwood flooring plus formal dining areas but also having a large family room with gas fireplace on the lower level providing for separate entertainment areas for the large family. The rear yard has a newer storage shed, is fully fenced and room to play, plus mature landscaping. A great package for you, call now and lets make it yours. (id:47351)
Open House
This property has open houses!
Starts at:
12:00 pm
Ends at:
2:00 pm
Property Details
|
MLS® Number
|
24023271 |
|
Property Type
|
Single Family |
|
Features
|
Double Width Or More Driveway, Concrete Driveway, Front Driveway |
Building
|
BathroomTotal
|
2 |
|
BedroomsAboveGround
|
3 |
|
BedroomsBelowGround
|
2 |
|
BedroomsTotal
|
5 |
|
ArchitecturalStyle
|
Bi-level |
|
ConstructedDate
|
1989 |
|
CoolingType
|
Central Air Conditioning |
|
ExteriorFinish
|
Aluminum/vinyl, Brick |
|
FireplaceFuel
|
Gas |
|
FireplacePresent
|
Yes |
|
FireplaceType
|
Conventional |
|
FlooringType
|
Ceramic/porcelain, Hardwood |
|
FoundationType
|
Concrete |
|
HeatingFuel
|
Natural Gas |
|
HeatingType
|
Forced Air |
|
Type
|
House |
Parking
Land
|
Acreage
|
No |
|
FenceType
|
Fence |
|
LandscapeFeatures
|
Landscaped |
|
SizeIrregular
|
59.98xirregular |
|
SizeTotalText
|
59.98xirregular|under 1/4 Acre |
|
ZoningDescription
|
Res |
Rooms
| Level |
Type |
Length |
Width |
Dimensions |
|
Lower Level |
Storage |
9 ft |
6 ft ,2 in |
9 ft x 6 ft ,2 in |
|
Lower Level |
Laundry Room |
9 ft ,4 in |
94 ft |
9 ft ,4 in x 94 ft |
|
Lower Level |
3pc Bathroom |
11 ft ,9 in |
5 ft ,7 in |
11 ft ,9 in x 5 ft ,7 in |
|
Lower Level |
Bedroom |
12 ft |
10 ft |
12 ft x 10 ft |
|
Lower Level |
Bedroom |
13 ft ,6 in |
12 ft |
13 ft ,6 in x 12 ft |
|
Lower Level |
Family Room/fireplace |
24 ft ,7 in |
12 ft |
24 ft ,7 in x 12 ft |
|
Main Level |
Living Room |
16 ft ,1 in |
15 ft |
16 ft ,1 in x 15 ft |
|
Main Level |
Dining Room |
11 ft |
10 ft ,6 in |
11 ft x 10 ft ,6 in |
|
Main Level |
4pc Bathroom |
13 ft |
5 ft |
13 ft x 5 ft |
|
Main Level |
Bedroom |
10 ft ,4 in |
9 ft ,3 in |
10 ft ,4 in x 9 ft ,3 in |
|
Main Level |
Bedroom |
10 ft ,7 in |
10 ft ,3 in |
10 ft ,7 in x 10 ft ,3 in |
|
Main Level |
Bedroom |
13 ft |
13 ft |
13 ft x 13 ft |
|
Main Level |
Foyer |
12 ft ,7 in |
10 ft ,2 in |
12 ft ,7 in x 10 ft ,2 in |
https://www.realtor.ca/real-estate/27477080/8-lancefield-place-chatham













