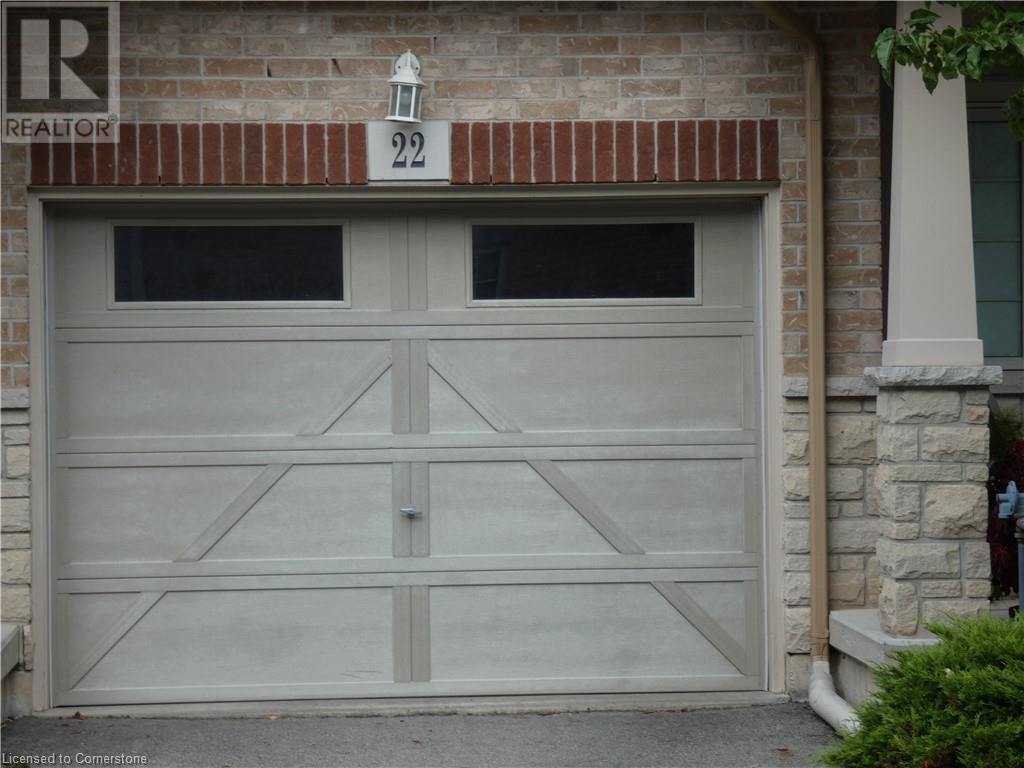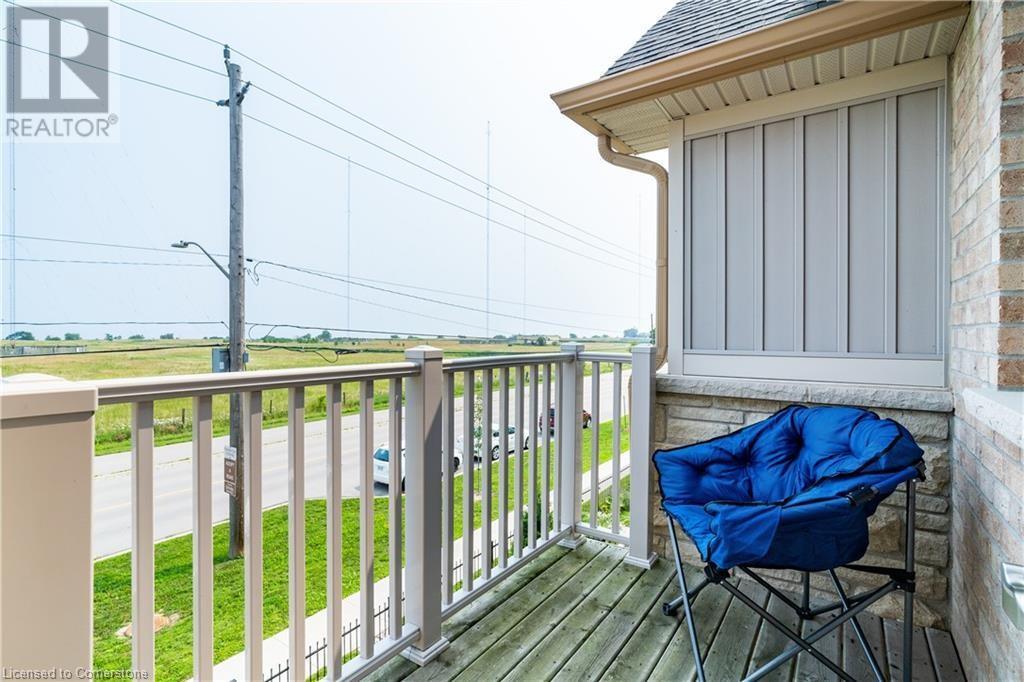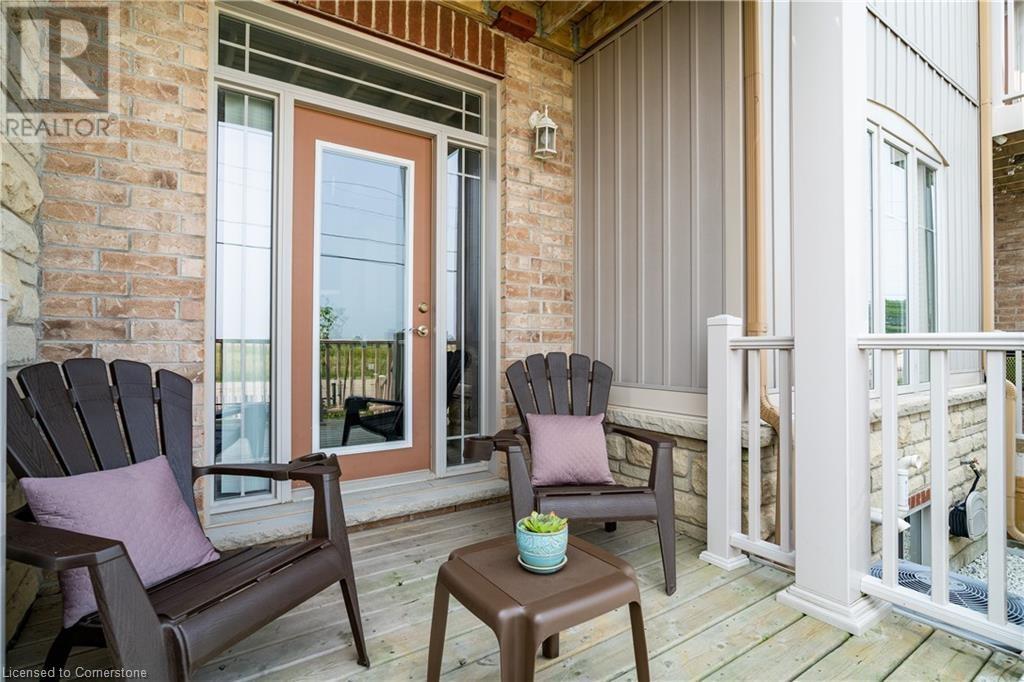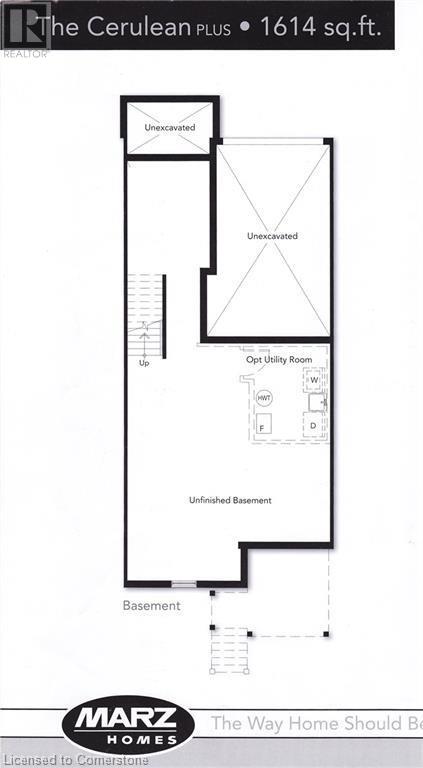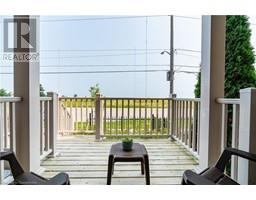3 Bedroom
3 Bathroom
1,614 ft2
2 Level
Forced Air
$849,900
Welcome to 22-8 Lakelawn Road in the beautiful Town of Grimsby by the Lake. This immaculate 2 storey freehold townhome has 3 bedrooms and 2.5 bath with over 1600 sq ft of living space. Enjoy your own private balcony from your grand primary bedroom , perfect for coffee or tea in the mornings. You will love the open concept of the main floor and how it showcases the breathtaking views of the lake. The home features upgrades such as extra tall kitchen cabinets, raised breakfast ledge, conduit in the family room, 2 piece washroom rough in located in the basement, oak staircase and a Massive walk in closet. This freehold townhouse combines luxury, comfort, and convenience, making it an ideal home for families and individuals alike. The blend of modern amenities and beautiful natural surroundings ensures a high quality of life. Enjoy the Grimsby Beach area and all it has to offer with great restaurants, shopping and Fifty Point Conservation Area. (id:47351)
Property Details
|
MLS® Number
|
XH4196693 |
|
Property Type
|
Single Family |
|
Amenities Near By
|
Beach, Hospital, Park, Place Of Worship |
|
Community Features
|
Quiet Area, Community Centre |
|
Equipment Type
|
Water Heater |
|
Features
|
Treed, Wooded Area, Conservation/green Belt, Paved Driveway |
|
Parking Space Total
|
2 |
|
Rental Equipment Type
|
Water Heater |
|
View Type
|
View |
Building
|
Bathroom Total
|
3 |
|
Bedrooms Above Ground
|
3 |
|
Bedrooms Total
|
3 |
|
Architectural Style
|
2 Level |
|
Basement Development
|
Unfinished |
|
Basement Type
|
Full (unfinished) |
|
Construction Style Attachment
|
Attached |
|
Exterior Finish
|
Brick, Stone, Vinyl Siding |
|
Foundation Type
|
Poured Concrete |
|
Half Bath Total
|
1 |
|
Heating Fuel
|
Natural Gas |
|
Heating Type
|
Forced Air |
|
Stories Total
|
2 |
|
Size Interior
|
1,614 Ft2 |
|
Type
|
Row / Townhouse |
|
Utility Water
|
Municipal Water |
Parking
Land
|
Acreage
|
No |
|
Land Amenities
|
Beach, Hospital, Park, Place Of Worship |
|
Sewer
|
Municipal Sewage System |
|
Size Depth
|
82 Ft |
|
Size Frontage
|
21 Ft |
|
Size Total Text
|
Under 1/2 Acre |
|
Soil Type
|
Clay |
Rooms
| Level |
Type |
Length |
Width |
Dimensions |
|
Second Level |
4pc Bathroom |
|
|
10' x 7'1'' |
|
Second Level |
3pc Bathroom |
|
|
10' x 4'11'' |
|
Second Level |
Primary Bedroom |
|
|
13'8'' x 18'4'' |
|
Second Level |
Bedroom |
|
|
9'10'' x 9'5'' |
|
Second Level |
Bedroom |
|
|
10'4'' x 9'10'' |
|
Main Level |
2pc Bathroom |
|
|
6'9'' x 2'7'' |
|
Main Level |
Breakfast |
|
|
9'0'' x 9'10'' |
|
Main Level |
Kitchen |
|
|
8'8'' x 10'6'' |
|
Main Level |
Family Room |
|
|
11'6'' x 22'4'' |
https://www.realtor.ca/real-estate/27429310/8-lakelawn-road-unit-22-grimsby


