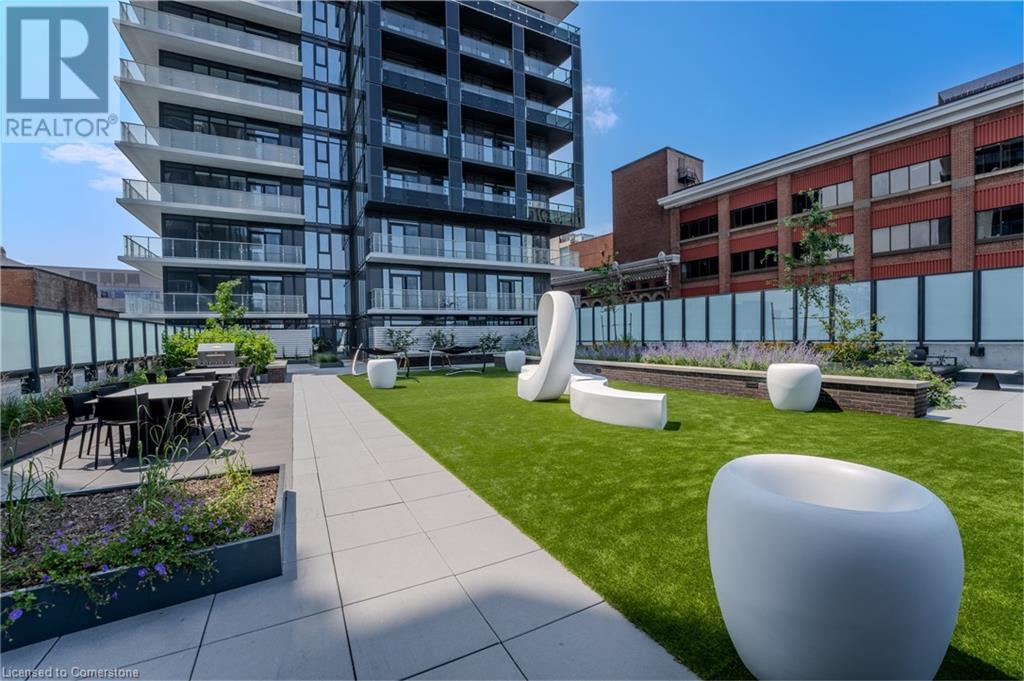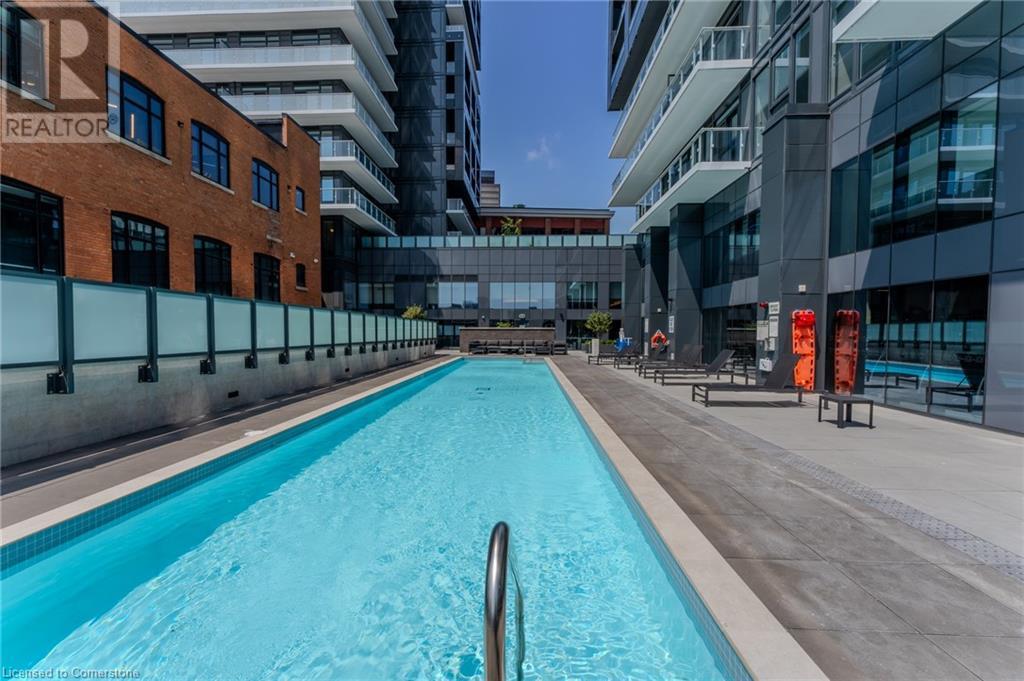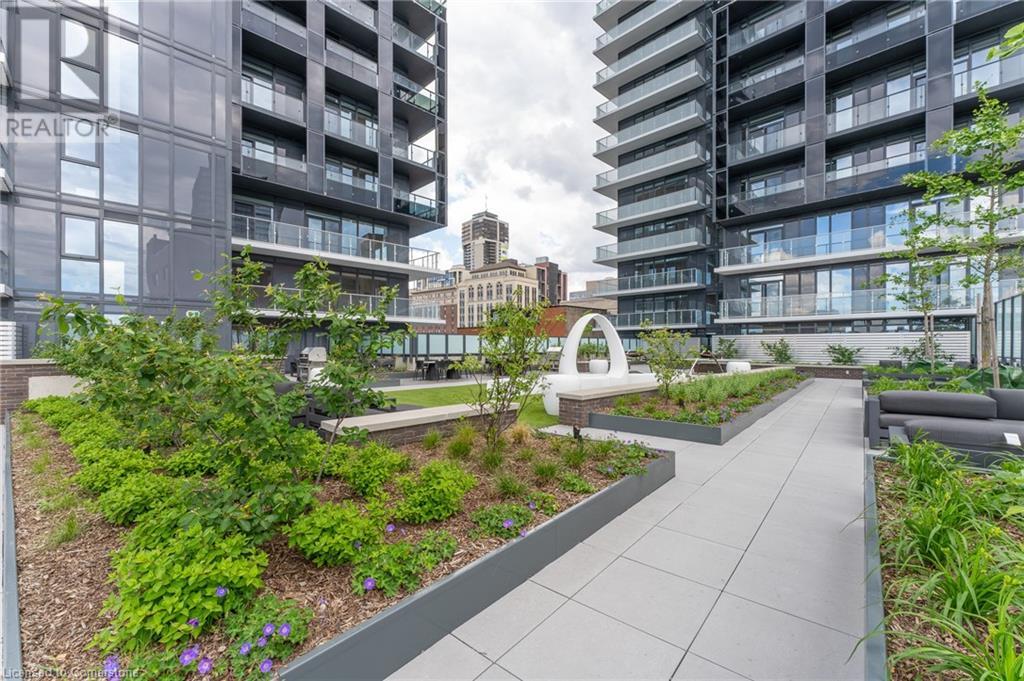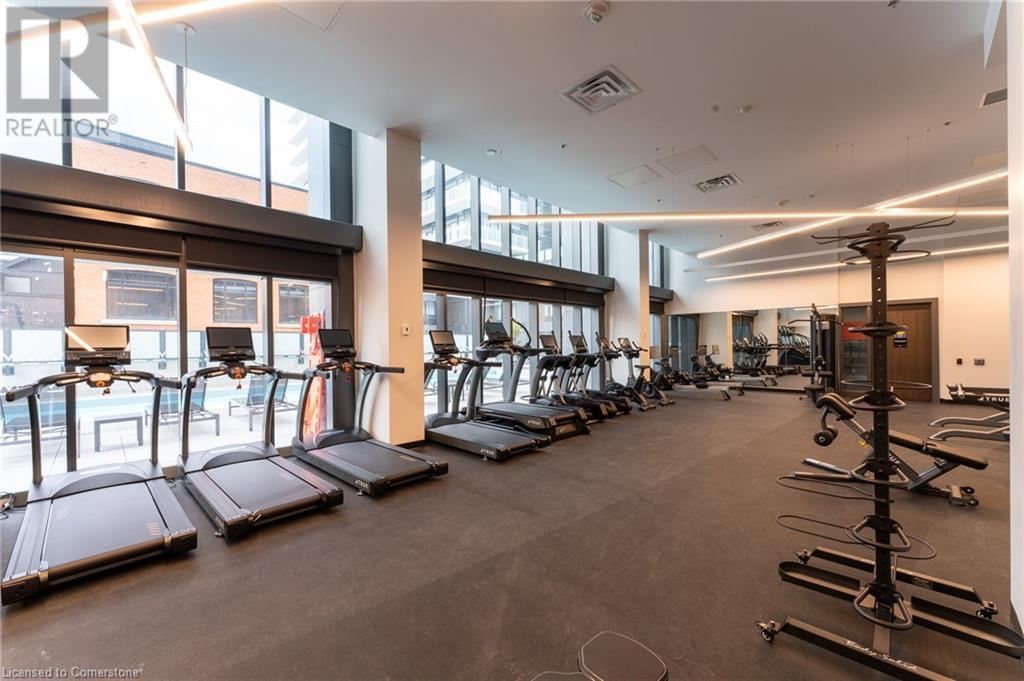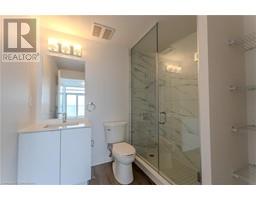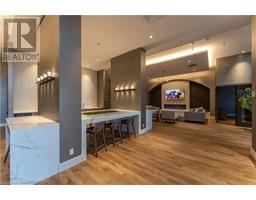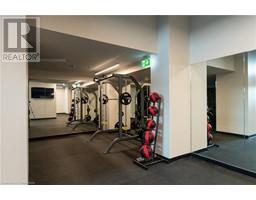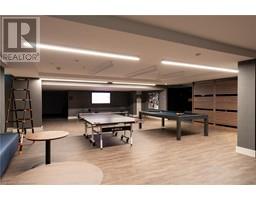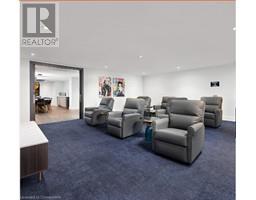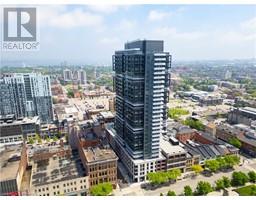2 Bedroom
2 Bathroom
908 sqft
Outdoor Pool
Central Air Conditioning
Heat Pump
$3,324 MonthlyInsurance
Experience sophisticated living at the King William Urban Rentals, where every detail reflects unwavering commitment to comfort. This two-bedroom unit, known as The Richmond, has thoughtfully curated features and finishes to redefine modern elegance. Experience a vast number of building amenities like an outdoor pool, multiple gyms, theatre rooms, meditation lounge, expansive party rooms, and hobby areas. Enjoy the vibrant landscape of restaurants and retail stores along King William St, located at the doorstep of this building. Immerse yourself in the thriving cultural scene and abundant green spaces, and have convenient access to the top educational institutions and public transportation. All utilities are extra. Parking and storage lockers are available! Reach out to see how Hamilton's newest, most luxurious apartment building can be your future home! (id:47351)
Property Details
|
MLS® Number
|
40662673 |
|
Property Type
|
Single Family |
|
AmenitiesNearBy
|
Golf Nearby, Hospital, Marina, Park, Place Of Worship, Public Transit, Schools |
|
CommunityFeatures
|
High Traffic Area, Community Centre |
|
EquipmentType
|
None |
|
Features
|
Balcony, Automatic Garage Door Opener |
|
ParkingSpaceTotal
|
1 |
|
PoolType
|
Outdoor Pool |
|
RentalEquipmentType
|
None |
|
StorageType
|
Locker |
Building
|
BathroomTotal
|
2 |
|
BedroomsAboveGround
|
2 |
|
BedroomsTotal
|
2 |
|
Appliances
|
Dishwasher, Dryer, Microwave, Refrigerator, Water Meter, Washer, Range - Gas |
|
BasementType
|
None |
|
ConstructedDate
|
2024 |
|
ConstructionMaterial
|
Concrete Block, Concrete Walls |
|
ConstructionStyleAttachment
|
Attached |
|
CoolingType
|
Central Air Conditioning |
|
ExteriorFinish
|
Concrete, Other |
|
FoundationType
|
Poured Concrete |
|
HeatingFuel
|
Electric |
|
HeatingType
|
Heat Pump |
|
StoriesTotal
|
1 |
|
SizeInterior
|
908 Sqft |
|
Type
|
Apartment |
|
UtilityWater
|
Municipal Water |
Parking
|
Underground
|
|
|
Visitor Parking
|
|
Land
|
AccessType
|
Highway Access, Highway Nearby |
|
Acreage
|
No |
|
LandAmenities
|
Golf Nearby, Hospital, Marina, Park, Place Of Worship, Public Transit, Schools |
|
Sewer
|
Municipal Sewage System |
|
SizeFrontage
|
89 Ft |
|
SizeTotalText
|
Under 1/2 Acre |
|
ZoningDescription
|
D2 |
Rooms
| Level |
Type |
Length |
Width |
Dimensions |
|
Main Level |
4pc Bathroom |
|
|
7'10'' x 4'10'' |
|
Main Level |
Bedroom |
|
|
12'2'' x 9'6'' |
|
Main Level |
4pc Bathroom |
|
|
7'11'' x 7'5'' |
|
Main Level |
Kitchen/dining Room |
|
|
11'7'' x 11'2'' |
|
Main Level |
Bedroom |
|
|
9'8'' x 9'4'' |
|
Main Level |
Living Room |
|
|
12'2'' x 10'0'' |
https://www.realtor.ca/real-estate/27539652/8-hughson-street-n-unit-901-hamilton













