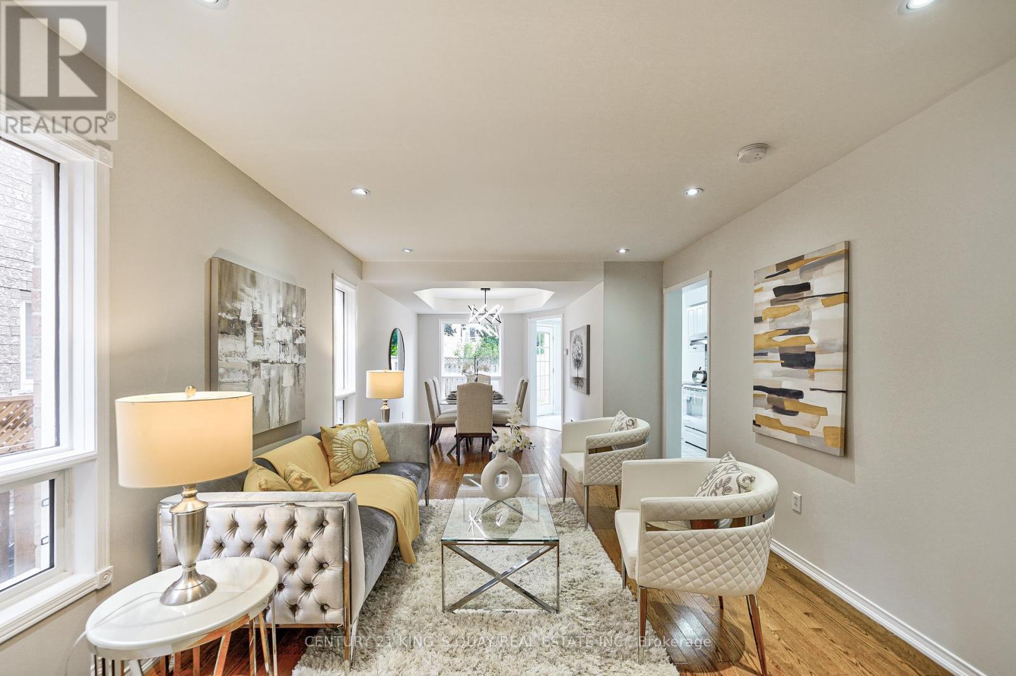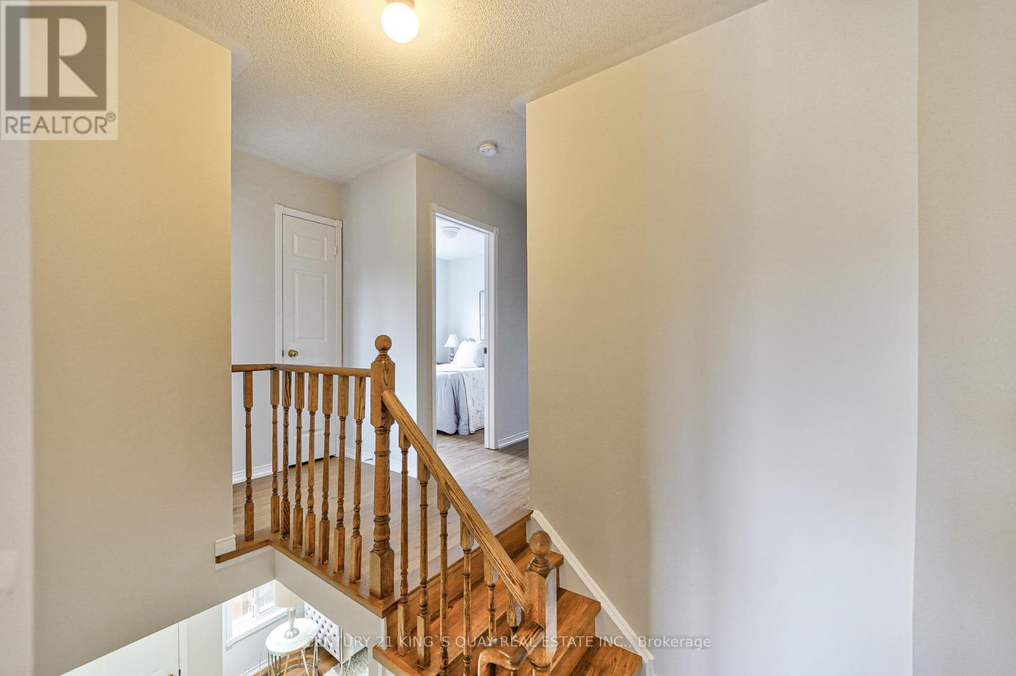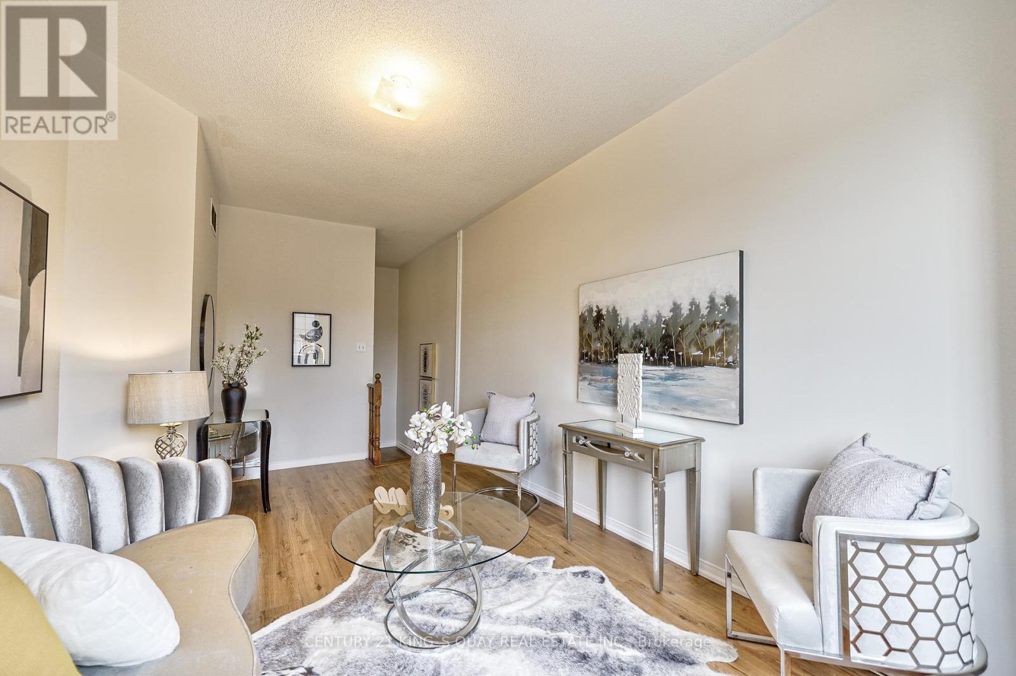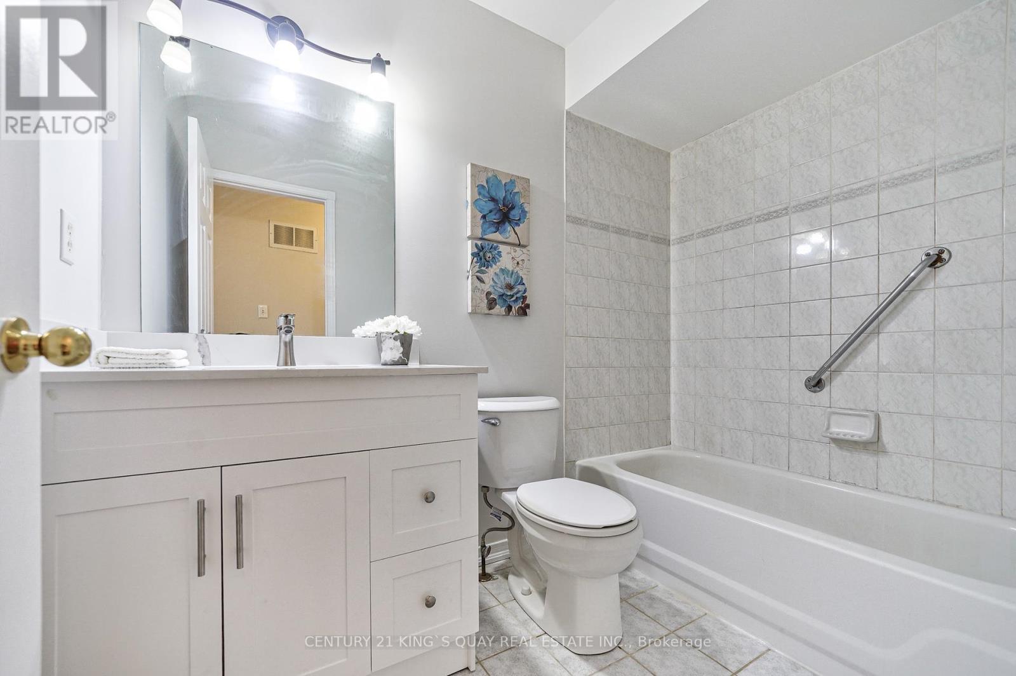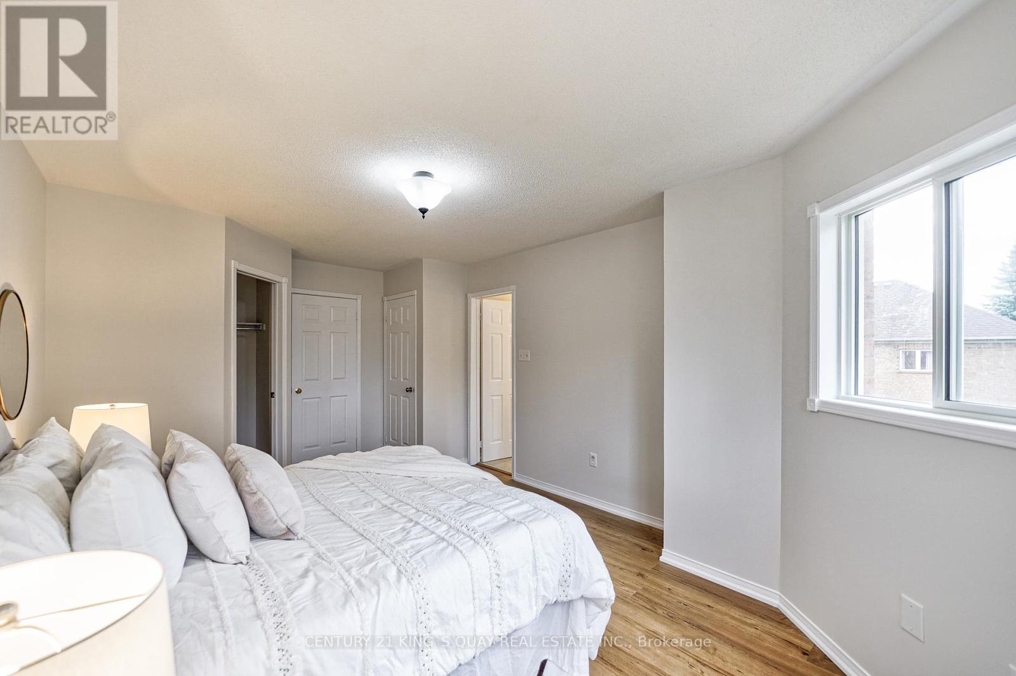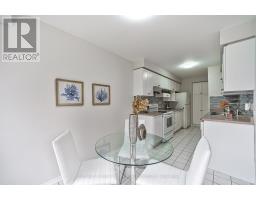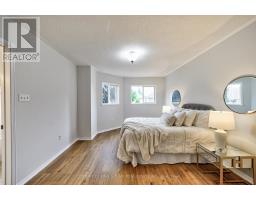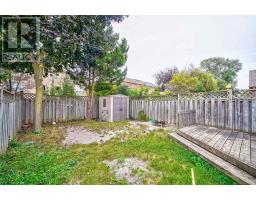4 Bedroom
3 Bathroom
Central Air Conditioning
Forced Air
$1,155,000
Well-Kept Semi-Detached in Popular Bayview Wellington Area, Closed by All Amenities, Newly Renovated, Hardwood M/F Living/Dining with Smooth Ceiling & Pot Lighting thruout Ceramic Eat-In Kitchen walkout to Wood Deck in Backyard, New Oak Stair to Upper Levels with New Laminate Flooring thruout, Family Room with High Ceiling & Fireplace, 3 Bedroom & 2 Bathroom, Ensuite Master Bathroom with Shower Stall & Oval Tub by Window. New Marble Wash Basin Cabinets in All Bathrooms, Possible Separate Entry thru Direct Garage Access to Finished Basement with Laundry & Bedroom & Den & Rec Room with New Laminate Flooring, Smooth Ceiling & Pot Lighting, Practical Layout, Lots Windows. New Garage Door. **** EXTRAS **** Fridge, Stove, Range Hood, Dishwasher, Washer, Dryer, Electric Light Fixtures, Gas Furnace & Equipment, Central Air Conditioning, Electric Garage Door Opener. (id:47351)
Property Details
|
MLS® Number
|
N9364113 |
|
Property Type
|
Single Family |
|
Community Name
|
Bayview Wellington |
|
AmenitiesNearBy
|
Park, Public Transit, Schools |
|
Features
|
Conservation/green Belt, Carpet Free |
|
ParkingSpaceTotal
|
3 |
Building
|
BathroomTotal
|
3 |
|
BedroomsAboveGround
|
3 |
|
BedroomsBelowGround
|
1 |
|
BedroomsTotal
|
4 |
|
BasementDevelopment
|
Finished |
|
BasementType
|
N/a (finished) |
|
ConstructionStyleAttachment
|
Semi-detached |
|
CoolingType
|
Central Air Conditioning |
|
ExteriorFinish
|
Brick |
|
FlooringType
|
Laminate, Hardwood, Ceramic |
|
FoundationType
|
Poured Concrete |
|
HalfBathTotal
|
1 |
|
HeatingFuel
|
Natural Gas |
|
HeatingType
|
Forced Air |
|
StoriesTotal
|
2 |
|
Type
|
House |
|
UtilityWater
|
Municipal Water |
Parking
Land
|
Acreage
|
No |
|
FenceType
|
Fenced Yard |
|
LandAmenities
|
Park, Public Transit, Schools |
|
Sewer
|
Sanitary Sewer |
|
SizeDepth
|
108 Ft ,3 In |
|
SizeFrontage
|
22 Ft ,10 In |
|
SizeIrregular
|
22.9 X 108.27 Ft |
|
SizeTotalText
|
22.9 X 108.27 Ft |
Rooms
| Level |
Type |
Length |
Width |
Dimensions |
|
Second Level |
Primary Bedroom |
3.56 m |
2.56 m |
3.56 m x 2.56 m |
|
Second Level |
Bedroom 2 |
2.79 m |
2.46 m |
2.79 m x 2.46 m |
|
Second Level |
Bedroom 3 |
2.85 m |
2.41 m |
2.85 m x 2.41 m |
|
Basement |
Recreational, Games Room |
|
|
Measurements not available |
|
Basement |
Bedroom 4 |
3.2 m |
2.01 m |
3.2 m x 2.01 m |
|
Basement |
Den |
|
|
Measurements not available |
|
Main Level |
Living Room |
3.89 m |
3.38 m |
3.89 m x 3.38 m |
|
Main Level |
Dining Room |
3.66 m |
2.72 m |
3.66 m x 2.72 m |
|
Main Level |
Kitchen |
4.15 m |
2.21 m |
4.15 m x 2.21 m |
|
Main Level |
Eating Area |
2.77 m |
2.21 m |
2.77 m x 2.21 m |
|
In Between |
Family Room |
5.44 m |
3.05 m |
5.44 m x 3.05 m |
https://www.realtor.ca/real-estate/27456901/8-hollidge-boulevard-aurora-bayview-wellington-bayview-wellington



