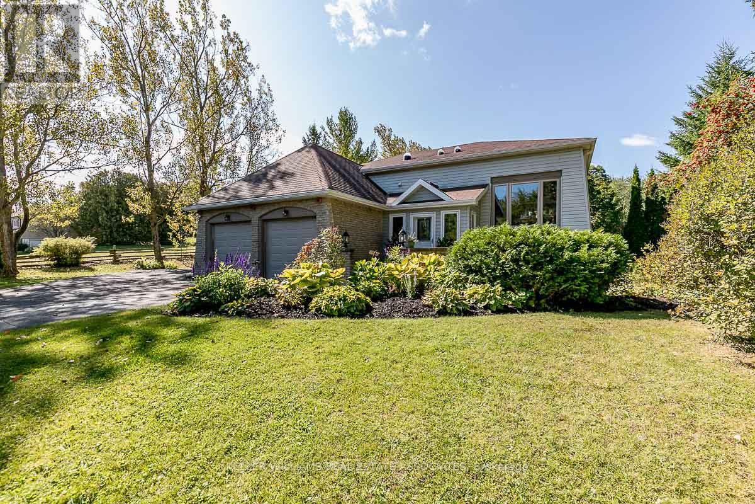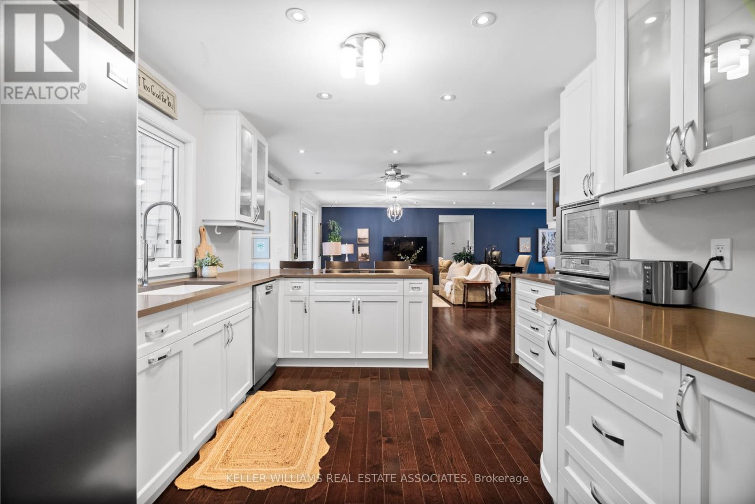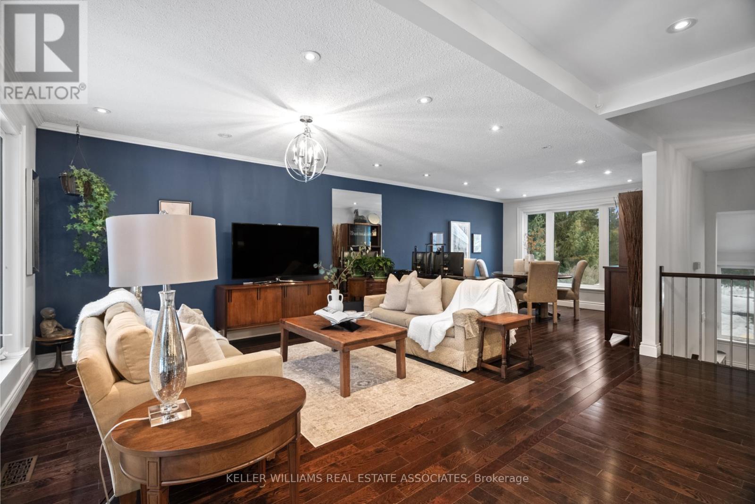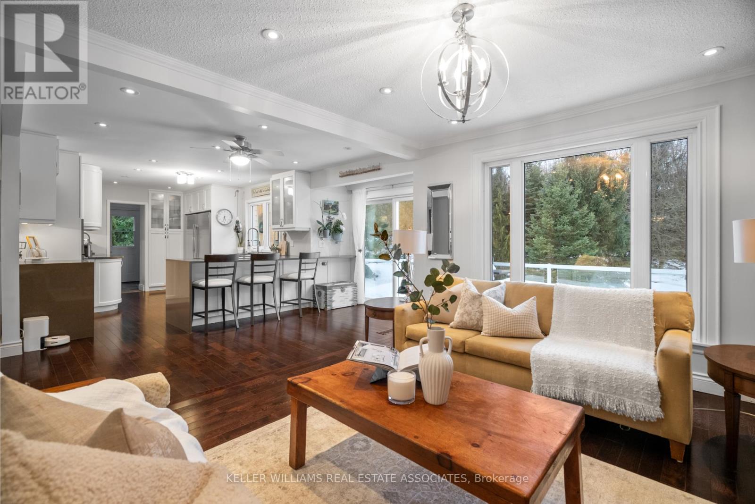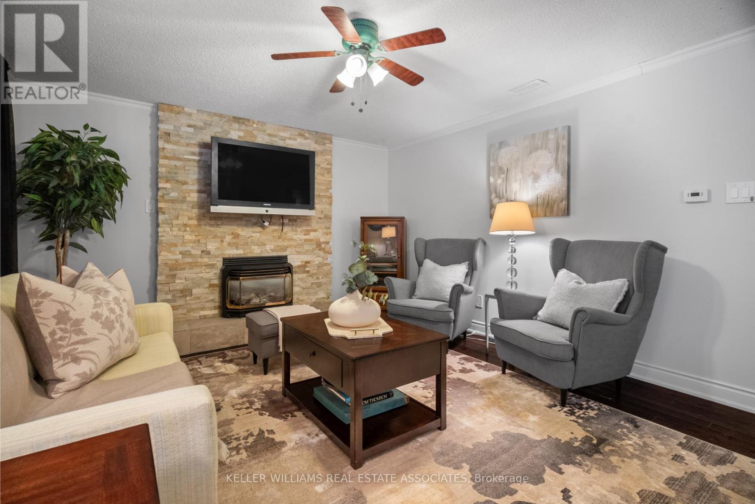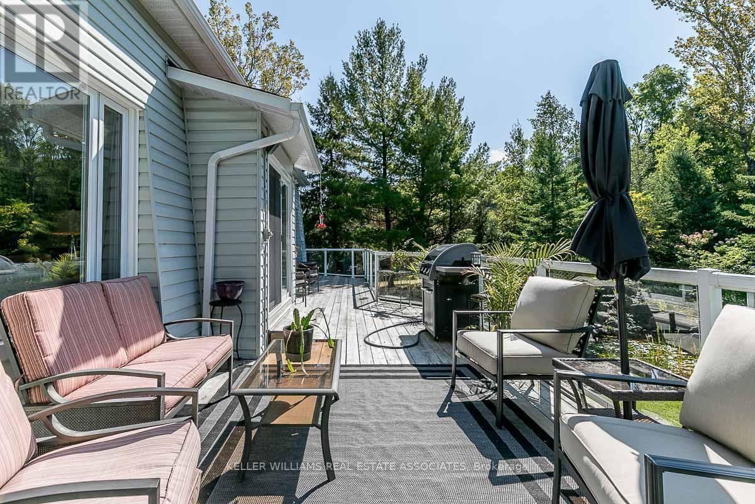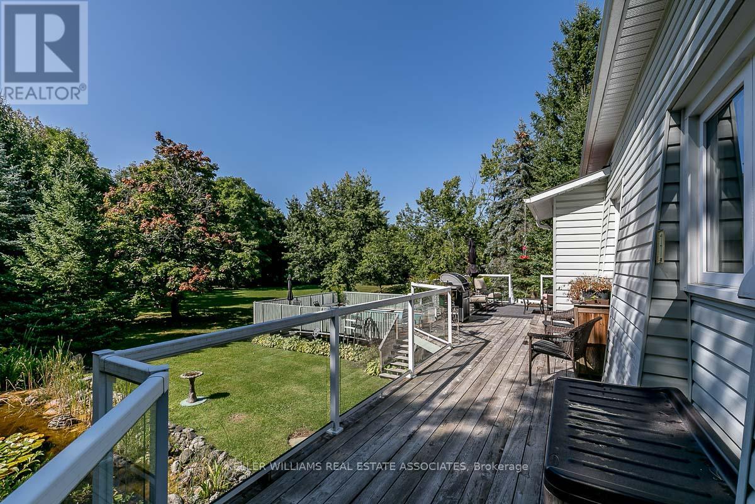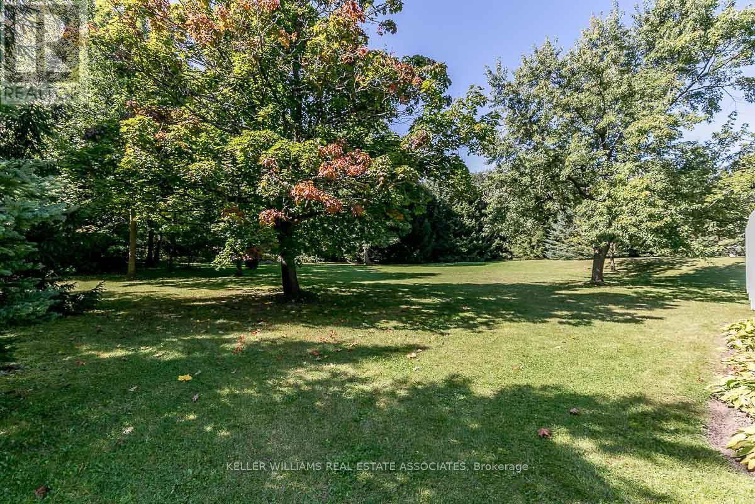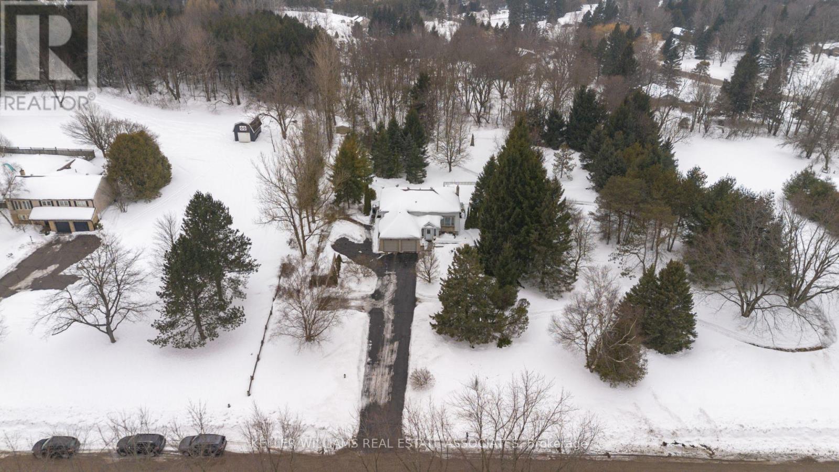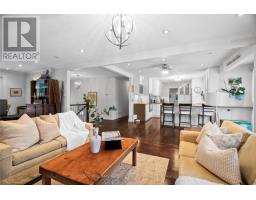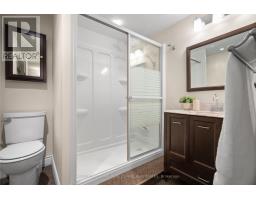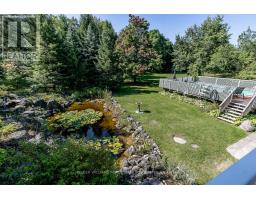4 Bedroom
3 Bathroom
Raised Bungalow
Fireplace
Above Ground Pool
Central Air Conditioning
Forced Air
Acreage
Landscaped
$1,499,000
Welcome to 8 Hilltop Cres., located in Garafraxa Woods, a much sought-after area. Nestled on 2.17 acres of landscaped grounds and mature trees. This raised bungalow has been renovated, highlighting pride of ownership. Featuring 3 bedrooms, 3 bathrooms, & an expanded entryway with garage access. Oak Flooring leads up to an open plan kitchen living & dining area filled with light from the expansive windows, overlooking both front & backyards. The customized kitchen boasts a quartz waterfall peninsula, Jenn-Air cooktop, Bosch dishwasher, Frigidaire oven w/convection, microwave, and an oversized Professional Frigidaire SxS Fridge & Freezer. Kitchen has soft close cabinetry, hidden features & two Blanco sinks. The side door mudroom has LDRY. The primary BR features a large walk-in closet, TV alcove & luxurious 4-pc ensuite with a tub & OS glass enclosed shower. Walk down to a large family room w/ gas FPL, SLD door to patio, built-in BK shelves, & ample storage. Two additional BRS, a 3-PC washroom & a large LDRY/utility room complete this level. Plans for a professionally designed room above the garage provides a versatile space for a M-BR, office, or studio. Access to storage above garage. The grounds feature a fully fenced above-ground pool, private pond and walking trails. The upper wrap around deck has a gas line for bbq +. Just one street from Orangeville w/ schools, shopping & accessibility. You will love the convenience and space this property has to offer. See floorplan (id:47351)
Property Details
|
MLS® Number
|
X12018520 |
|
Property Type
|
Single Family |
|
Community Name
|
Rural East Garafraxa |
|
Amenities Near By
|
Park, Place Of Worship, Schools |
|
Features
|
Wooded Area, Conservation/green Belt |
|
Parking Space Total
|
12 |
|
Pool Type
|
Above Ground Pool |
|
Structure
|
Deck, Patio(s) |
Building
|
Bathroom Total
|
3 |
|
Bedrooms Above Ground
|
4 |
|
Bedrooms Total
|
4 |
|
Amenities
|
Fireplace(s) |
|
Appliances
|
Cooktop, Dishwasher, Dryer, Freezer, Garage Door Opener, Microwave, Oven, Washer, Window Coverings, Refrigerator |
|
Architectural Style
|
Raised Bungalow |
|
Basement Development
|
Finished |
|
Basement Features
|
Walk Out |
|
Basement Type
|
Full (finished) |
|
Construction Style Attachment
|
Detached |
|
Cooling Type
|
Central Air Conditioning |
|
Exterior Finish
|
Vinyl Siding, Stone |
|
Fireplace Present
|
Yes |
|
Fireplace Total
|
1 |
|
Flooring Type
|
Laminate, Hardwood, Tile |
|
Foundation Type
|
Unknown |
|
Half Bath Total
|
1 |
|
Heating Fuel
|
Natural Gas |
|
Heating Type
|
Forced Air |
|
Stories Total
|
1 |
|
Type
|
House |
Parking
Land
|
Acreage
|
Yes |
|
Land Amenities
|
Park, Place Of Worship, Schools |
|
Landscape Features
|
Landscaped |
|
Sewer
|
Septic System |
|
Size Depth
|
344 Ft ,8 In |
|
Size Frontage
|
270 Ft ,2 In |
|
Size Irregular
|
270.24 X 344.73 Ft |
|
Size Total Text
|
270.24 X 344.73 Ft|2 - 4.99 Acres |
|
Surface Water
|
Pond Or Stream |
|
Zoning Description
|
Residential |
Rooms
| Level |
Type |
Length |
Width |
Dimensions |
|
Lower Level |
Family Room |
7.19 m |
3.86 m |
7.19 m x 3.86 m |
|
Lower Level |
Bedroom |
3.02 m |
3.66 m |
3.02 m x 3.66 m |
|
Lower Level |
Bedroom |
3.33 m |
3.91 m |
3.33 m x 3.91 m |
|
Lower Level |
Laundry Room |
3.89 m |
2.67 m |
3.89 m x 2.67 m |
|
Upper Level |
Kitchen |
4.72 m |
3.61 m |
4.72 m x 3.61 m |
|
Upper Level |
Mud Room |
2.18 m |
2.87 m |
2.18 m x 2.87 m |
|
Upper Level |
Living Room |
5.94 m |
6.22 m |
5.94 m x 6.22 m |
|
Upper Level |
Dining Room |
3.58 m |
3.05 m |
3.58 m x 3.05 m |
|
Upper Level |
Primary Bedroom |
4.5 m |
3.43 m |
4.5 m x 3.43 m |
https://www.realtor.ca/real-estate/28023058/8-hilltop-crescent-east-garafraxa-rural-east-garafraxa

