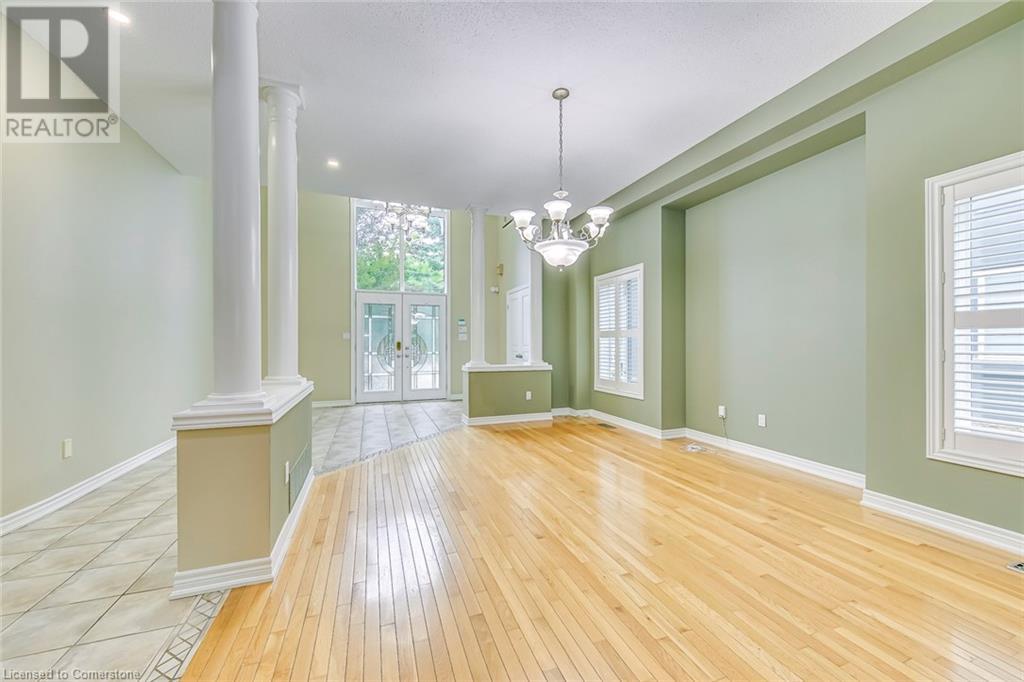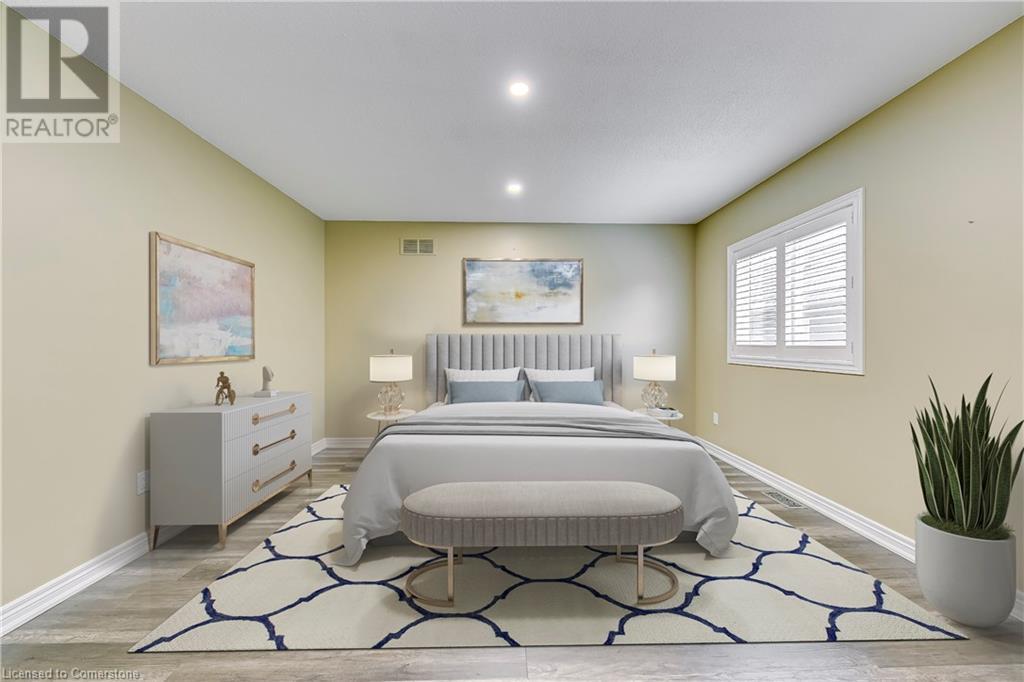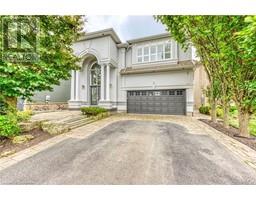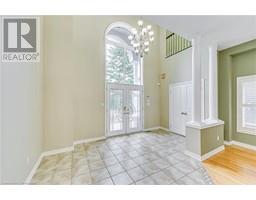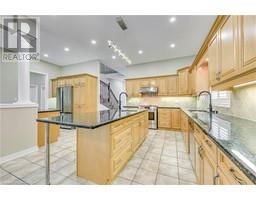5 Bedroom
4 Bathroom
3767 sqft
2 Level
Inground Pool
Central Air Conditioning
Forced Air
$1,999,000
Newly renovated stunning 3767 sqft residence with 47 ft x 164 ft lot in a prestigious cul-de-sac with over 5000 sqft living space. This exceptional property offers the perfect blend of resort-style living and everyday convenience, with recent extensive renovations that showcase modern elegance and functionality.The home has been recently and meticulously updated, both inside and out. It features a fresh contemporary natural color paint and a professionally refinished staircase with elegant picket railing that spans from the basement to the second floor. The gourmet kitchen, designed for culinary enthusiasts, is equipped with newer S/S appliances installed within the last two years, and brand new S/S fridge. This kitchen seamlessly flows into an oversized great room, offering breathtaking views of your private resort-style backyard, ideal for both relaxation and entertaining.The beautiful master suite serves as a true retreat, featuring abundant natural light, a spacious ensuite bathroom, gas fire place and two walk-in closets, including a dedicated vanity area for added luxury. Inside, the home impresses with its 10-foot ceilings on the first floor and an impressive 18-foot vaulted foyer. Solid wood louvre shutters and energy-efficient LED pot lights throughout the house.The resort-style backyard is perfect for enjoying leisure time. It includes a beautifully landscaped area with a large, well-constructed gazebo and a heated, salted in-ground pool with a depth suitable for a jumping board. The pool area is child-proofed with a safety fence and features an outdoor BBQ gas line. A charming pool house offers a perfect spot for gatherings and relaxation.The professionally finished basement featuring a large entertaining room and a modern 3PC bathroom, making it an ideal space for gatherings or a comfortable retreat.Walking distance to top-rated schools, scenic parks, shopping malls, public transportation and all amenities. A true gem! (id:47351)
Property Details
|
MLS® Number
|
40645791 |
|
Property Type
|
Single Family |
|
AmenitiesNearBy
|
Golf Nearby, Park, Public Transit, Schools |
|
EquipmentType
|
Furnace, Water Heater |
|
Features
|
Cul-de-sac, Paved Driveway, Sump Pump, Automatic Garage Door Opener |
|
ParkingSpaceTotal
|
4 |
|
PoolType
|
Inground Pool |
|
RentalEquipmentType
|
Furnace, Water Heater |
Building
|
BathroomTotal
|
4 |
|
BedroomsAboveGround
|
4 |
|
BedroomsBelowGround
|
1 |
|
BedroomsTotal
|
5 |
|
Appliances
|
Dishwasher, Dryer, Refrigerator, Stove, Washer, Window Coverings, Garage Door Opener |
|
ArchitecturalStyle
|
2 Level |
|
BasementDevelopment
|
Finished |
|
BasementType
|
Full (finished) |
|
ConstructedDate
|
2002 |
|
ConstructionStyleAttachment
|
Detached |
|
CoolingType
|
Central Air Conditioning |
|
ExteriorFinish
|
Other, Stucco |
|
FireProtection
|
Alarm System |
|
FoundationType
|
Poured Concrete |
|
HalfBathTotal
|
1 |
|
HeatingFuel
|
Natural Gas |
|
HeatingType
|
Forced Air |
|
StoriesTotal
|
2 |
|
SizeInterior
|
3767 Sqft |
|
Type
|
House |
|
UtilityWater
|
Municipal Water |
Parking
Land
|
Acreage
|
No |
|
LandAmenities
|
Golf Nearby, Park, Public Transit, Schools |
|
Sewer
|
Municipal Sewage System |
|
SizeDepth
|
164 Ft |
|
SizeFrontage
|
48 Ft |
|
SizeTotalText
|
Under 1/2 Acre |
|
ZoningDescription
|
R4-450 |
Rooms
| Level |
Type |
Length |
Width |
Dimensions |
|
Second Level |
Bedroom |
|
|
17'0'' x 12'0'' |
|
Second Level |
4pc Bathroom |
|
|
Measurements not available |
|
Second Level |
Bedroom |
|
|
11'7'' x 18'7'' |
|
Second Level |
Bedroom |
|
|
13'3'' x 14'10'' |
|
Second Level |
5pc Bathroom |
|
|
Measurements not available |
|
Second Level |
Primary Bedroom |
|
|
28'0'' x 20'7'' |
|
Basement |
3pc Bathroom |
|
|
Measurements not available |
|
Basement |
Bedroom |
|
|
20'4'' x 15'7'' |
|
Basement |
Recreation Room |
|
|
34'2'' x 24'0'' |
|
Main Level |
Bonus Room |
|
|
7'3'' x 8'3'' |
|
Main Level |
2pc Bathroom |
|
|
Measurements not available |
|
Main Level |
Laundry Room |
|
|
Measurements not available |
|
Main Level |
Great Room |
|
|
22'8'' x 18'0'' |
|
Main Level |
Kitchen |
|
|
25'8'' x 13'0'' |
|
Main Level |
Dining Room |
|
|
13'0'' x 17'0'' |
https://www.realtor.ca/real-estate/27402186/8-hackamore-court-ancaster




