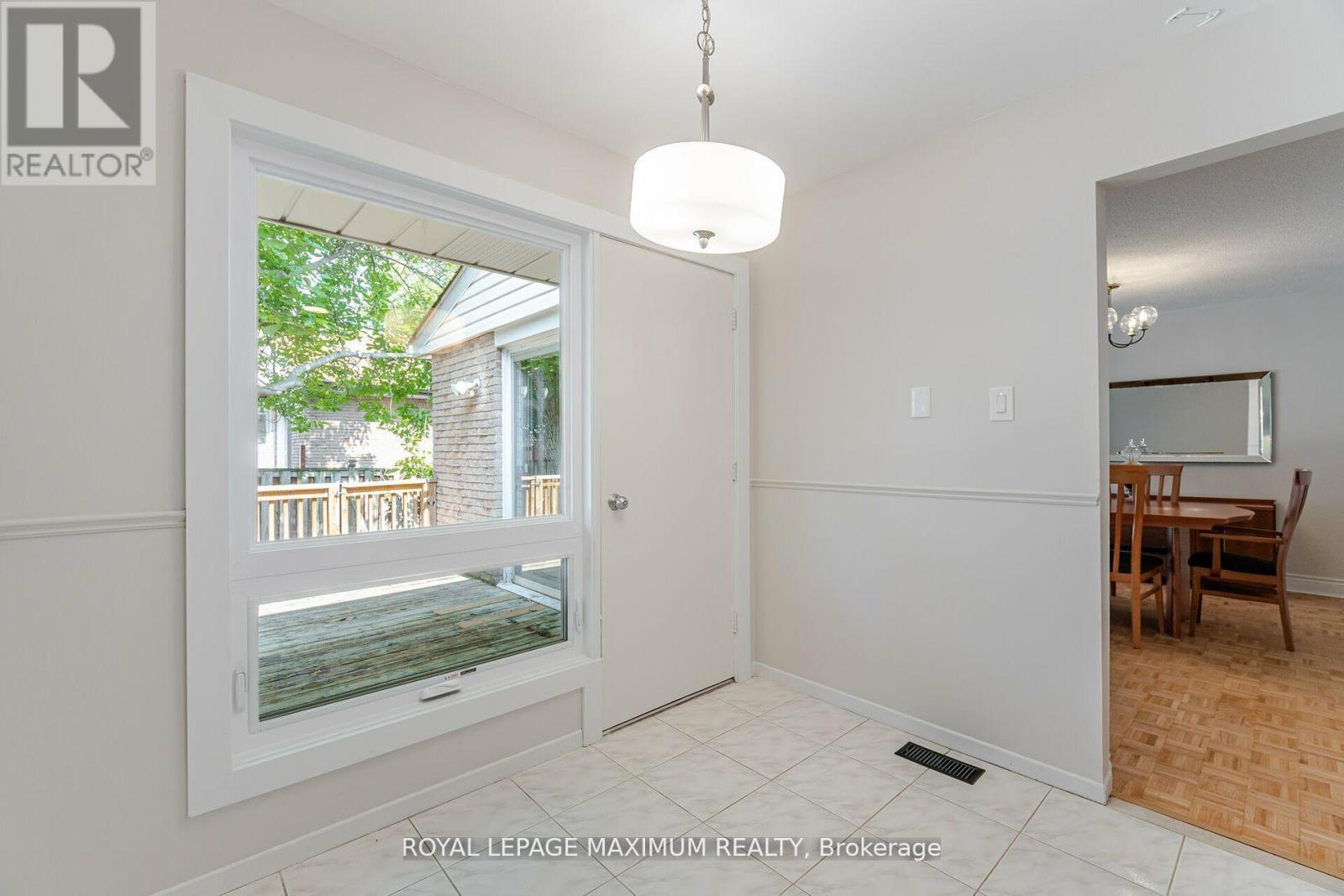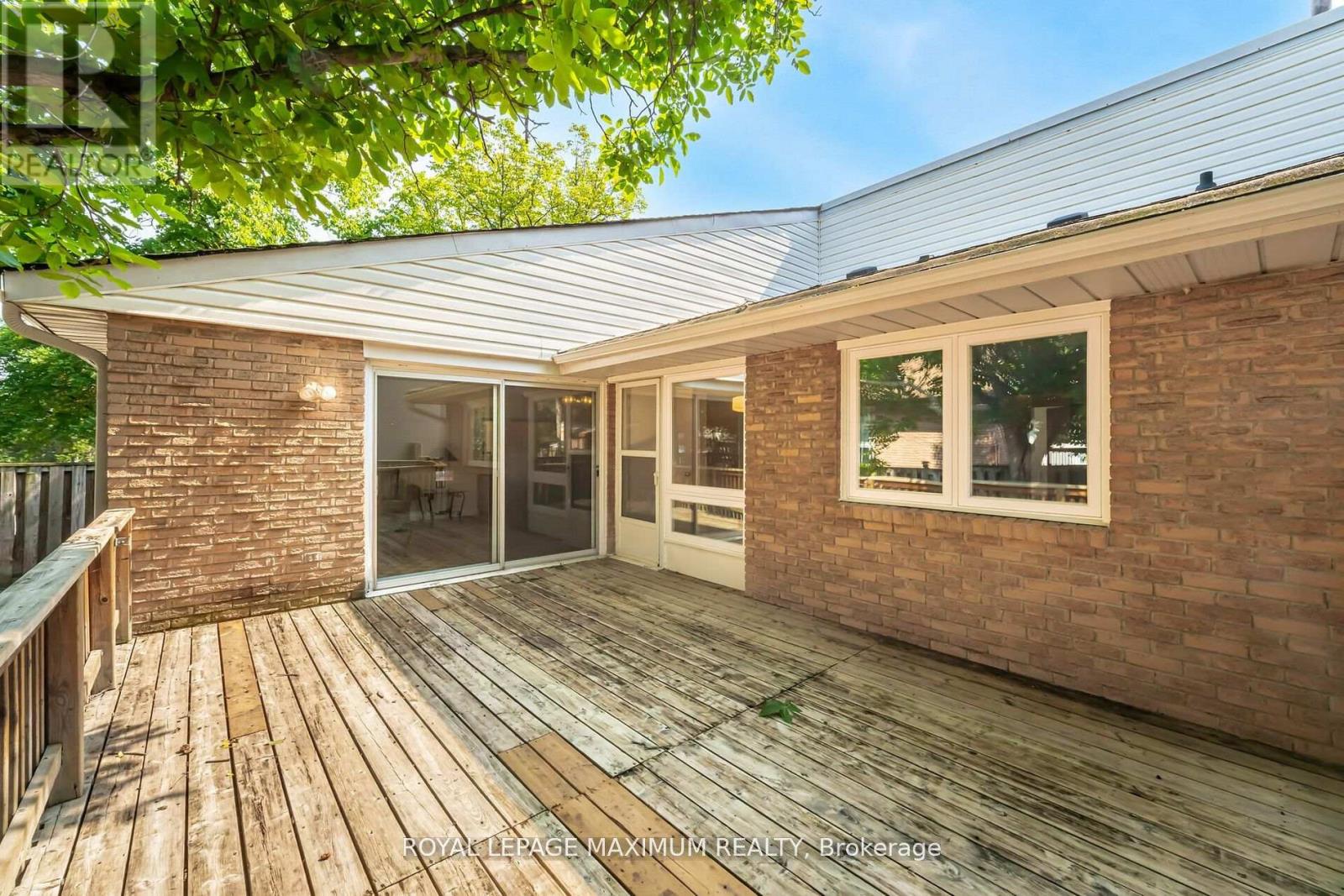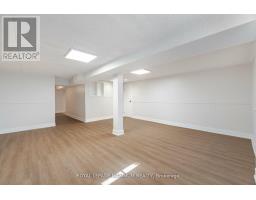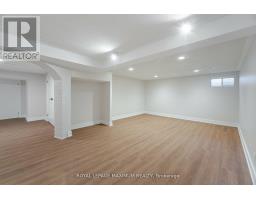3 Bedroom
2 Bathroom
Bungalow
Central Air Conditioning
Forced Air
$1,088,000
WELCOME TO 8 GILES CRT! THIS HOME IS TOTALLY RENOVATED, NEW KITCHEN, ALL NEW STAINLESS STEEL APPLIANCES, NEW BATHROOM, NEW FLOORING, NEW LIGHT FIXTURES, NEW LIGHT SWITCHES, NEW WINDOWS THROUGH-OUT, NEW PAINT, NEW GARAGE DOOR, NEW GARAGE DOOR OPENER, NEW DRIVEWAY, NEWER FURNACE, 3 SPACIOUS BEDROOMS, FAMILY SIZE KITCHEN WITH W/O TO HUGE WOODEN DECK, FENCED YARD, THE HOME IS IN A SMALL COURT 7 HOMES IN THE COURT ACROSS FROM HAIMER PARK, AWESOME FOR YOUNG KIDS, SPACIOUS BASEMENT WITH FAMILY ROOM, REC ROOM 3-PIECE BATH AND LAUNDRY-FURNACE ROOM WITH LOTS OF STORAGE, PERFECT FOR EXTENDED FAMILY, WILL NOT DISAPPOINT. CLOSE TO SCHOOLS, PLACE OF WORSHIP, SHOPPING, HWYS AND HOSPITAL. **** EXTRAS **** SS FRIDGE, SS STOVE, WASHER, DRYER (id:47351)
Property Details
|
MLS® Number
|
W9246964 |
|
Property Type
|
Single Family |
|
Community Name
|
Mount Olive-Silverstone-Jamestown |
|
AmenitiesNearBy
|
Park, Place Of Worship, Public Transit, Schools |
|
Features
|
Cul-de-sac |
|
ParkingSpaceTotal
|
4 |
Building
|
BathroomTotal
|
2 |
|
BedroomsAboveGround
|
3 |
|
BedroomsTotal
|
3 |
|
ArchitecturalStyle
|
Bungalow |
|
ConstructionStyleAttachment
|
Detached |
|
CoolingType
|
Central Air Conditioning |
|
ExteriorFinish
|
Aluminum Siding, Brick |
|
FlooringType
|
Parquet, Ceramic, Laminate |
|
FoundationType
|
Unknown |
|
HeatingFuel
|
Natural Gas |
|
HeatingType
|
Forced Air |
|
StoriesTotal
|
1 |
|
Type
|
House |
|
UtilityWater
|
Municipal Water |
Parking
Land
|
Acreage
|
No |
|
FenceType
|
Fenced Yard |
|
LandAmenities
|
Park, Place Of Worship, Public Transit, Schools |
|
Sewer
|
Sanitary Sewer |
|
SizeDepth
|
75 Ft |
|
SizeFrontage
|
47 Ft |
|
SizeIrregular
|
47 X 75 Ft ; Irregular Lot |
|
SizeTotalText
|
47 X 75 Ft ; Irregular Lot |
Rooms
| Level |
Type |
Length |
Width |
Dimensions |
|
Basement |
Family Room |
6.4 m |
4.26 m |
6.4 m x 4.26 m |
|
Basement |
Recreational, Games Room |
6 m |
5.46 m |
6 m x 5.46 m |
|
Basement |
Laundry Room |
6.13 m |
1.6 m |
6.13 m x 1.6 m |
|
Main Level |
Living Room |
6.45 m |
4.35 m |
6.45 m x 4.35 m |
|
Main Level |
Dining Room |
6.45 m |
4.35 m |
6.45 m x 4.35 m |
|
Main Level |
Kitchen |
4.32 m |
2.49 m |
4.32 m x 2.49 m |
|
Main Level |
Primary Bedroom |
4.11 m |
2.92 m |
4.11 m x 2.92 m |
|
Main Level |
Bedroom 2 |
3.93 m |
2.61 m |
3.93 m x 2.61 m |
|
Main Level |
Bedroom 3 |
3.16 m |
2.67 m |
3.16 m x 2.67 m |
https://www.realtor.ca/real-estate/27273643/8-giles-court-toronto-mount-olive-silverstone-jamestown










































































