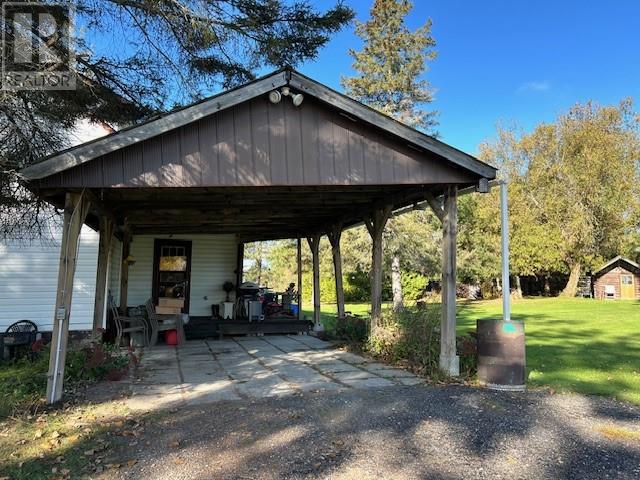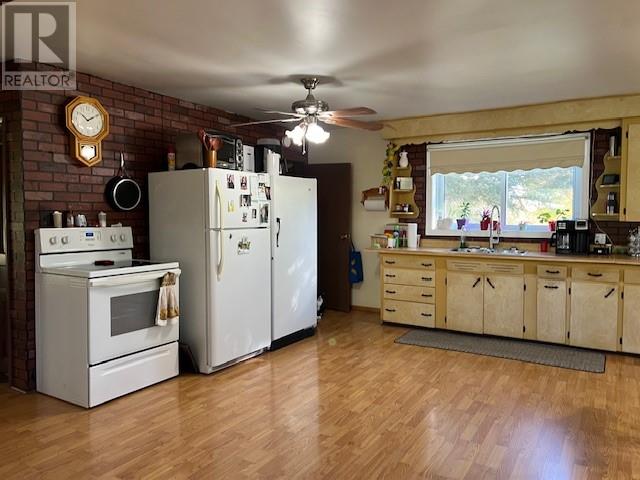3 Bedroom
2 Bathroom
2 Level
Forced Air
$274,900
Welcome to 8 Dupuis Road! Located in a quiet country setting, this home is loaded with country charm and offers large 1.5 Acre lot, 3 bedrooms, 2 bathrooms and spacious open concept main floor living room, dining and kitchen area. Newer septic, drilled well, 16x24 carport and 9 x 21 storage shed, New roof shingles November 2024. Property was set up with granny flat and hookups are still in place and could potentially be used for future garage or in-law suite! Great value and tons of potential! (id:47351)
Property Details
|
MLS® Number
|
2119462 |
|
Property Type
|
Single Family |
|
EquipmentType
|
Water Heater - Electric |
|
RentalEquipmentType
|
Water Heater - Electric |
|
StorageType
|
Storage Shed |
|
Structure
|
Shed |
Building
|
BathroomTotal
|
2 |
|
BedroomsTotal
|
3 |
|
ArchitecturalStyle
|
2 Level |
|
BasementType
|
Full |
|
ExteriorFinish
|
Vinyl Siding |
|
FlooringType
|
Laminate, Linoleum, Carpeted |
|
FoundationType
|
Concrete |
|
HeatingType
|
Forced Air |
|
RoofMaterial
|
Asphalt Shingle |
|
RoofStyle
|
Unknown |
|
StoriesTotal
|
2 |
|
Type
|
House |
|
UtilityWater
|
Drilled Well |
Parking
Land
|
AccessType
|
Year-round Access |
|
Acreage
|
No |
|
Sewer
|
Septic System |
|
SizeTotalText
|
4,051 - 7,250 Sqft |
|
ZoningDescription
|
Res |
Rooms
| Level |
Type |
Length |
Width |
Dimensions |
|
Second Level |
Bedroom |
|
|
11.4 x 12.6 |
|
Second Level |
Bedroom |
|
|
7.10 x 19 |
|
Second Level |
Bedroom |
|
|
7.6 x 11 |
|
Second Level |
4pc Bathroom |
|
|
8.6 x 7.4 |
|
Main Level |
3pc Bathroom |
|
|
4.11 x 9.6 |
|
Main Level |
Living Room |
|
|
11.5 x 21 |
|
Main Level |
Foyer |
|
|
13.10 x 9.3 |
|
Main Level |
Eat In Kitchen |
|
|
15.7 x 19.10 |
https://www.realtor.ca/real-estate/27523218/8-dupuis-road-markstay-warren


































