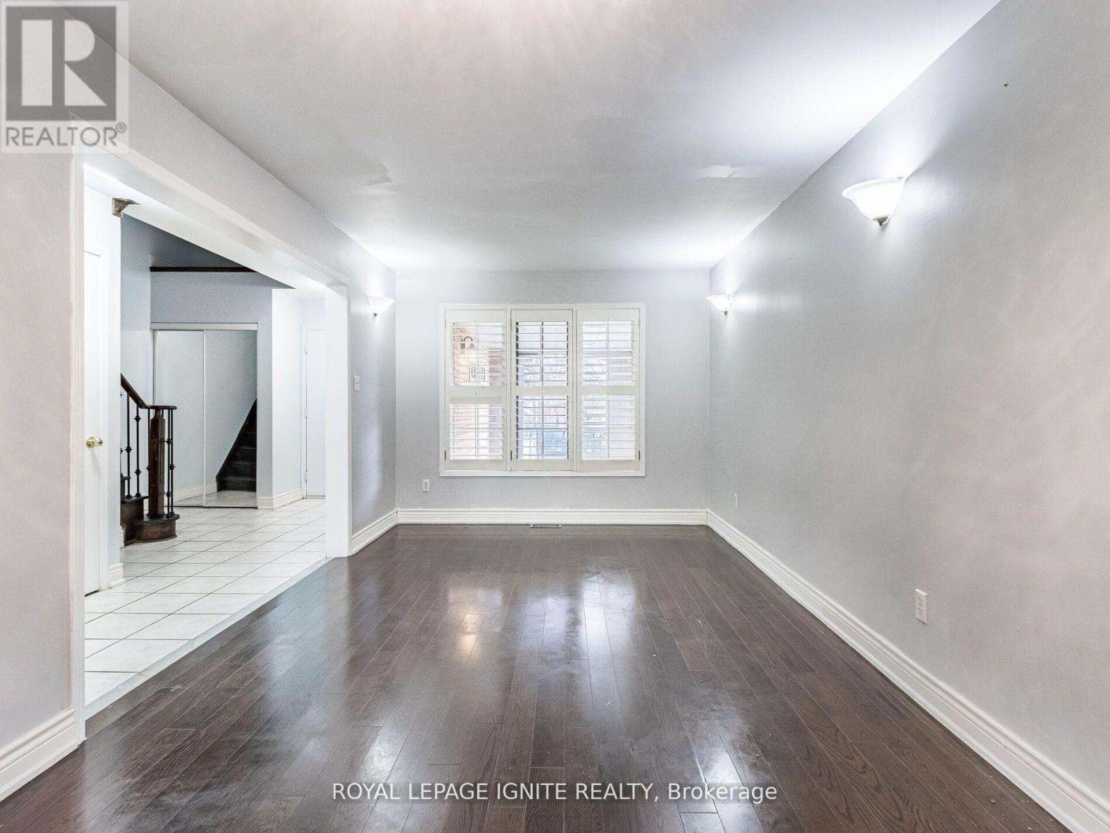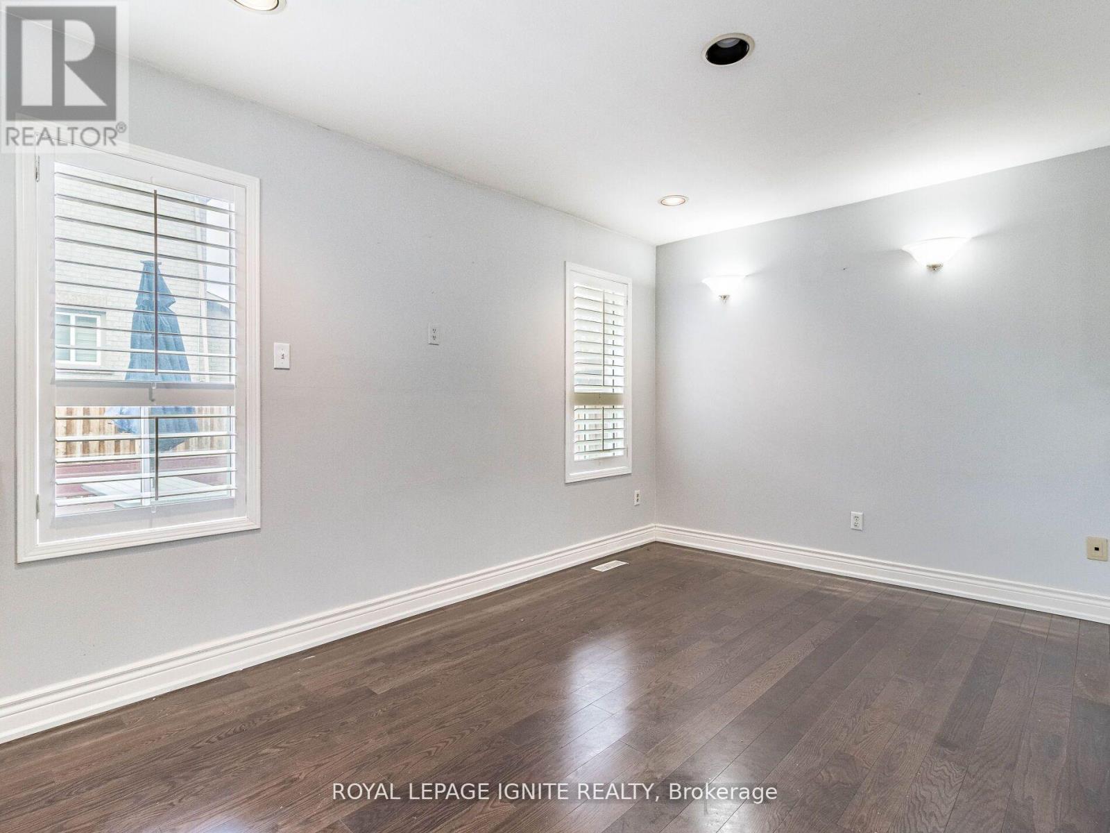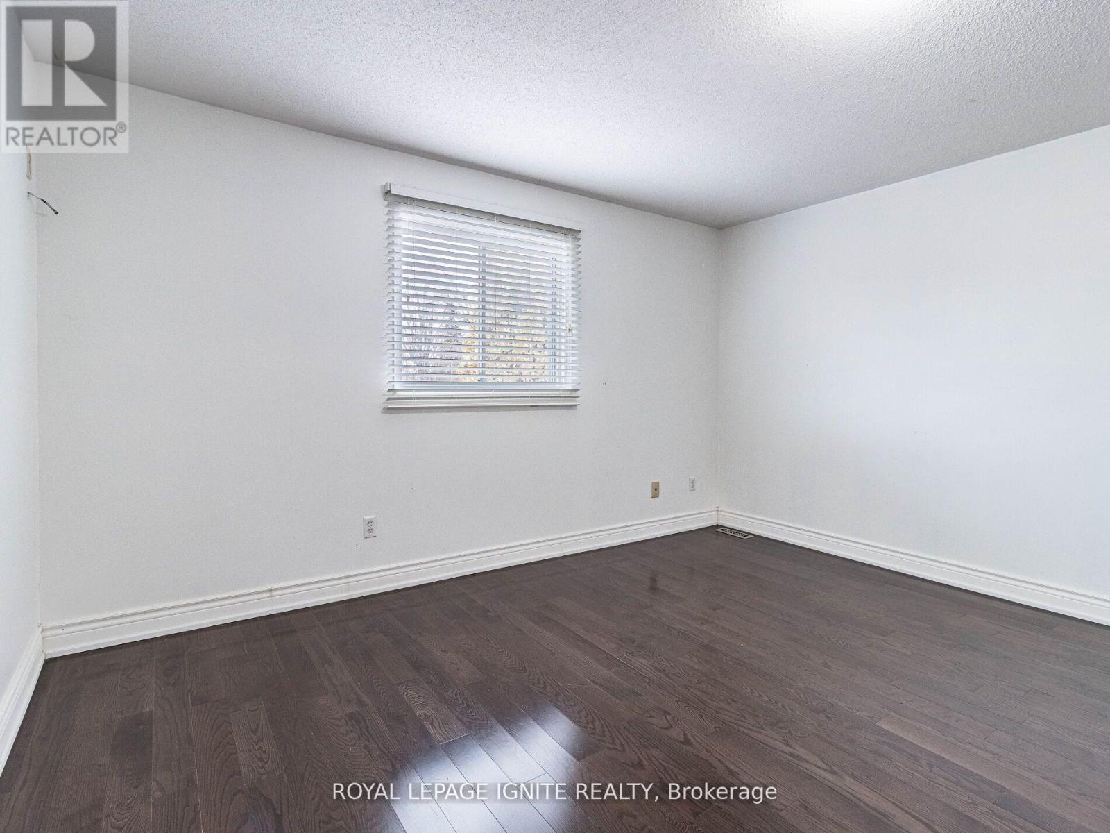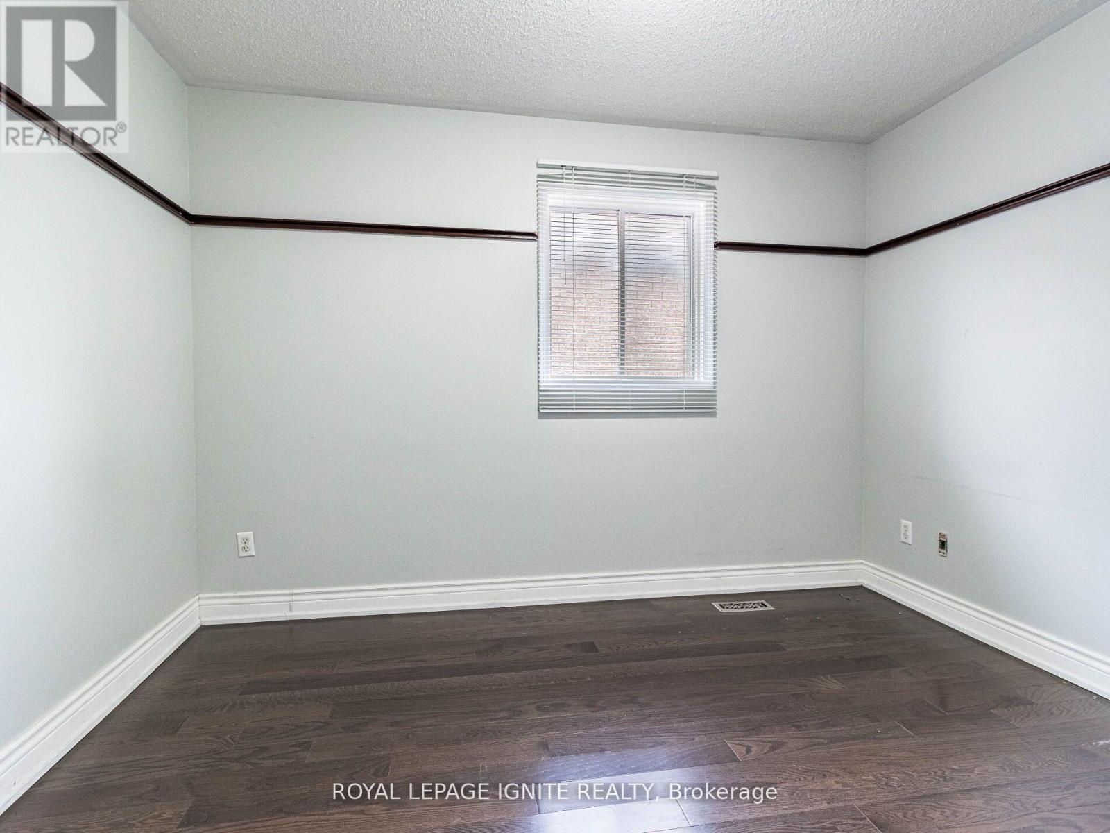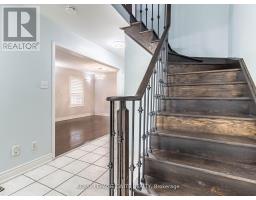3 Bedroom
3 Bathroom
Central Air Conditioning
Forced Air
$3,700 Monthly
Welcome to your new home in a quiet, family friendly cul-de-sac adjacent to a park. Featuring *entire property* boasting 3BR, 2.5WR, modern open-concept kitchen with quartz counters, SS appliances, perfect for culinary delights, a finished basement for recreation space, a fenced yard with custom deck ideal for entertaining, garage with extra storage, and 3 parking spaces! Steps to transit, parks and schools, close to highways, shopping and numerous amenities. Don't miss this! Short-term lease option also available (6 months). **** EXTRAS **** Tenant is responsible for all utilities including HWT. Short-term lease option also available (6 months). (id:47351)
Property Details
|
MLS® Number
|
N11909080 |
|
Property Type
|
Single Family |
|
Community Name
|
West Woodbridge |
|
AmenitiesNearBy
|
Hospital, Park, Schools, Public Transit |
|
Features
|
Cul-de-sac, Carpet Free |
|
ParkingSpaceTotal
|
3 |
|
Structure
|
Deck |
|
ViewType
|
City View |
Building
|
BathroomTotal
|
3 |
|
BedroomsAboveGround
|
3 |
|
BedroomsTotal
|
3 |
|
Appliances
|
Garage Door Opener Remote(s), Central Vacuum, Water Heater, Dishwasher, Dryer, Humidifier, Intercom, Oven, Range, Refrigerator, Stove, Washer, Window Coverings |
|
BasementDevelopment
|
Finished |
|
BasementType
|
N/a (finished) |
|
ConstructionStyleAttachment
|
Semi-detached |
|
CoolingType
|
Central Air Conditioning |
|
ExteriorFinish
|
Brick |
|
FlooringType
|
Hardwood, Ceramic, Laminate |
|
FoundationType
|
Poured Concrete |
|
HalfBathTotal
|
1 |
|
HeatingFuel
|
Natural Gas |
|
HeatingType
|
Forced Air |
|
StoriesTotal
|
2 |
|
Type
|
House |
|
UtilityWater
|
Municipal Water |
Parking
Land
|
Acreage
|
No |
|
FenceType
|
Fenced Yard |
|
LandAmenities
|
Hospital, Park, Schools, Public Transit |
|
Sewer
|
Sanitary Sewer |
Rooms
| Level |
Type |
Length |
Width |
Dimensions |
|
Second Level |
Primary Bedroom |
4.26 m |
4.57 m |
4.26 m x 4.57 m |
|
Second Level |
Bedroom |
2.74 m |
2.74 m |
2.74 m x 2.74 m |
|
Second Level |
Bedroom |
3.66 m |
3.05 m |
3.66 m x 3.05 m |
|
Basement |
Recreational, Games Room |
6.22 m |
4.77 m |
6.22 m x 4.77 m |
|
Ground Level |
Living Room |
4.57 m |
6.1 m |
4.57 m x 6.1 m |
|
Ground Level |
Dining Room |
4.57 m |
6.1 m |
4.57 m x 6.1 m |
|
Ground Level |
Kitchen |
2.74 m |
4.57 m |
2.74 m x 4.57 m |
|
Ground Level |
Family Room |
4.23 m |
4.57 m |
4.23 m x 4.57 m |
https://www.realtor.ca/real-estate/27770104/8-creekwood-court-vaughan-west-woodbridge-west-woodbridge







