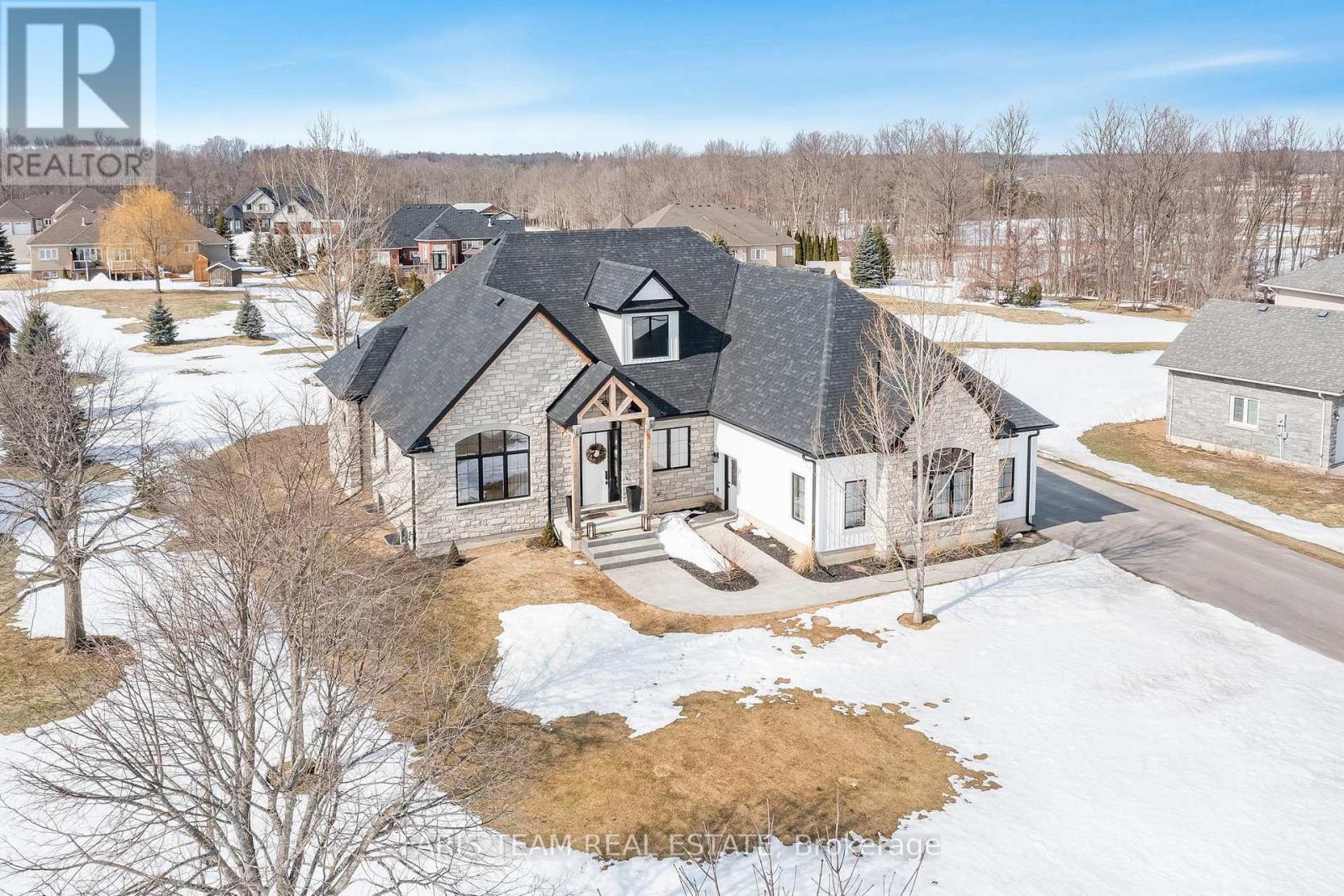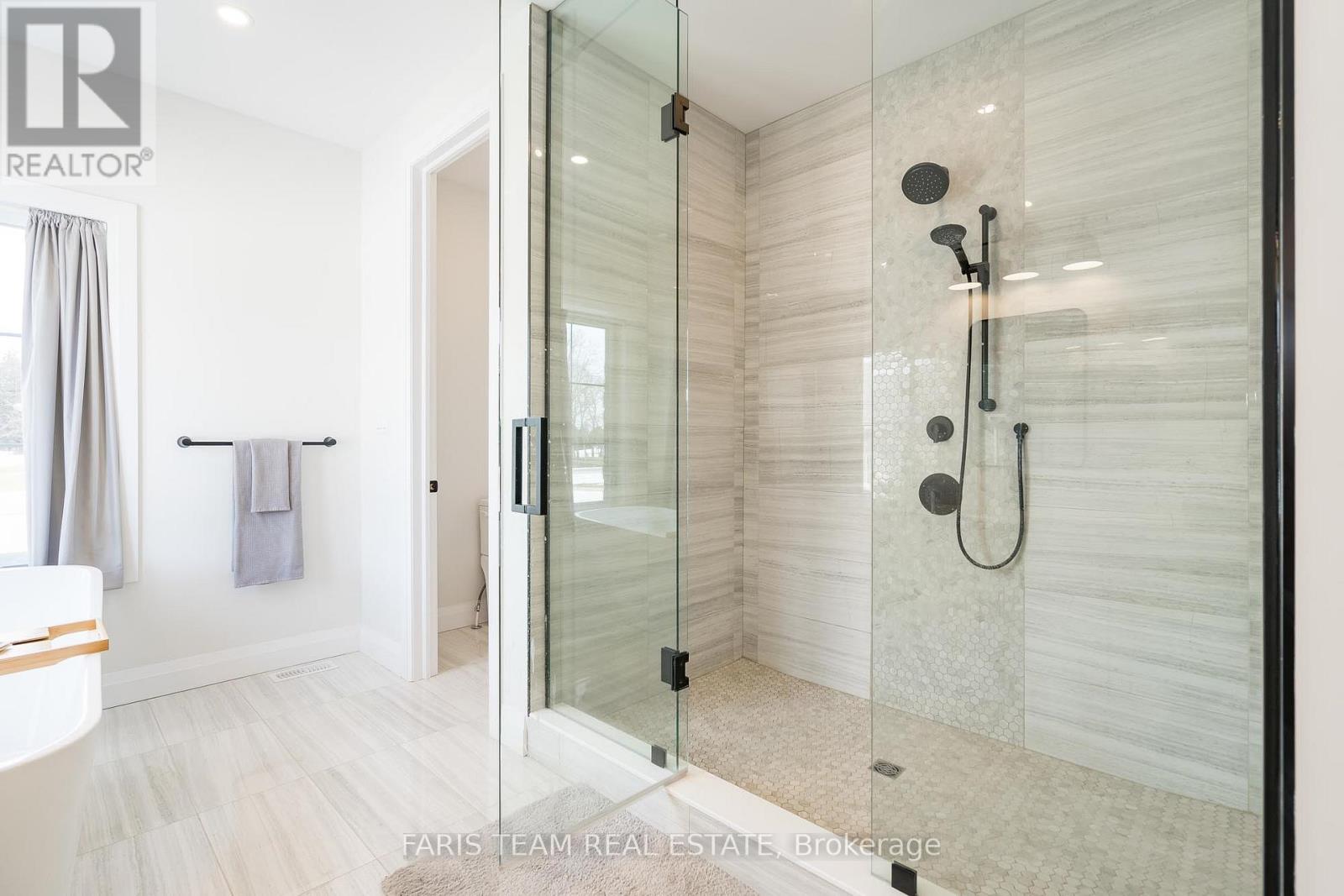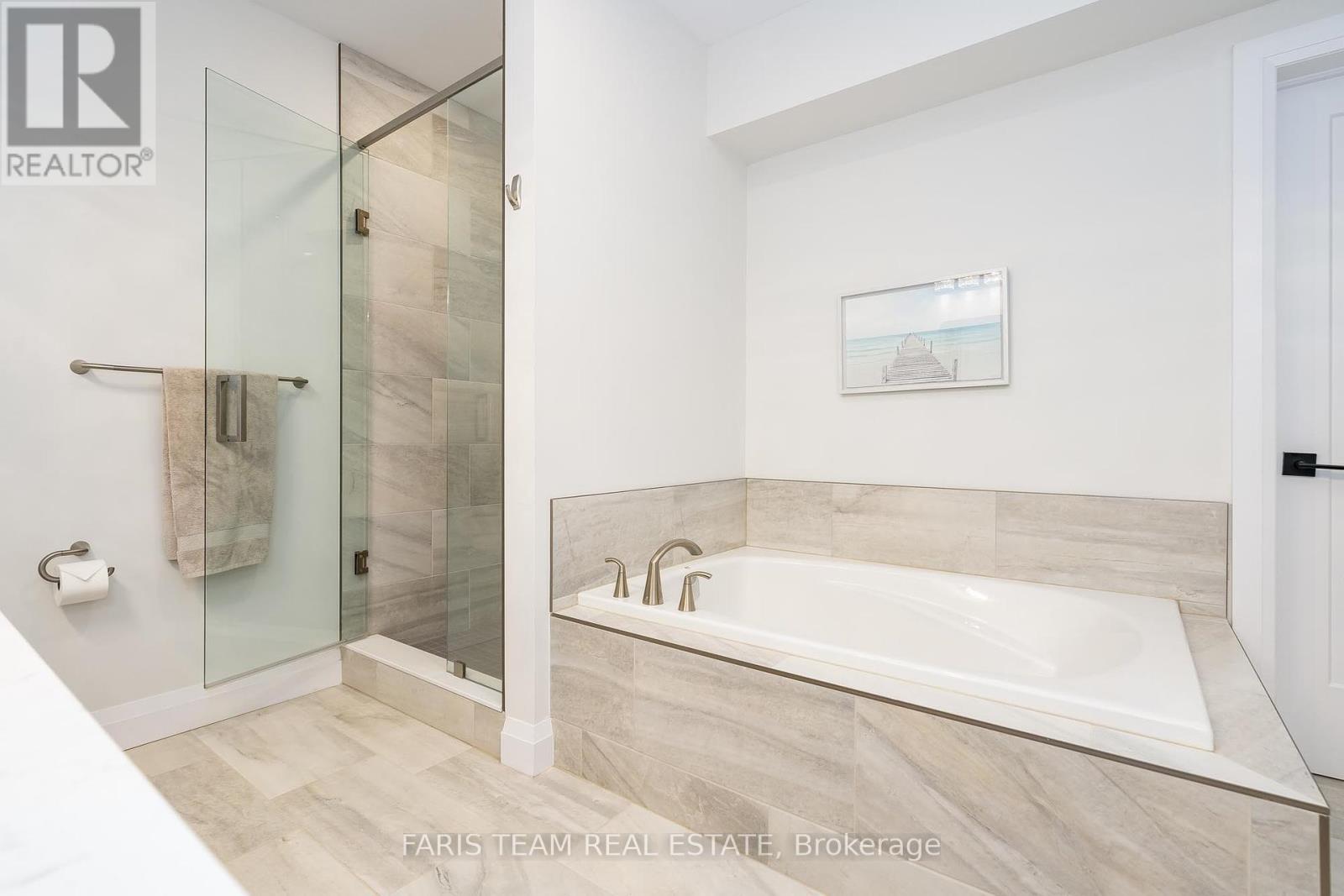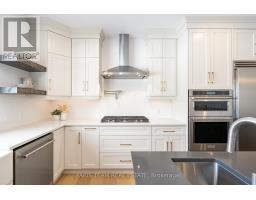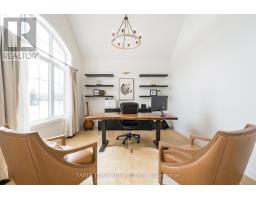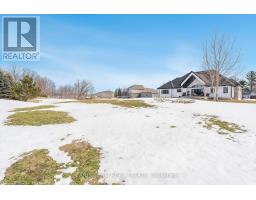6 Bedroom
5 Bathroom
2,500 - 3,000 ft2
Bungalow
Fireplace
Central Air Conditioning
Forced Air
$1,625,888
Top 5 Reasons You Will Love This Home: 1) This custom-built six bedroom, five bathroom estate home is a true show-stopper with every detail thoughtfully designed, from luxurious quartz finishes throughout to beautiful oak flooring, no expense has been spared 2) Immense open-concept layout featuring a chef-inspired kitchen complete with an 11' island, a prep sink, an oversized fridge/freezer duo, a porcelain deep farmhouse sink, and a butler's pantry 3) Step outside to a 12'x10' covered porch, perfect for enjoying outdoor meals or a cozy fire, paired with a professionally landscaped yard, complete with armour stone, offering an inviting atmosphere for relaxation and entertaining 4) Appealing features include a three-car garage flaunting a 12' sliding door leading to the outdoors and a complete with a cultured stone fireplace, along with the added benefit of an in-law suite with its own kitchen and separate entrance, adding extra privacy 5) Large windows and a seamless floor plan flood the space with natural light, making the home feel bright, airy, and welcoming from every angle. 5.381 fin.sq.ft Age 3. Visit our website for more detailed information. (id:47351)
Property Details
|
MLS® Number
|
S12019758 |
|
Property Type
|
Single Family |
|
Community Name
|
Wasaga Beach |
|
Amenities Near By
|
Beach, Marina, Place Of Worship, Schools |
|
Community Features
|
School Bus |
|
Features
|
Irregular Lot Size, Sump Pump, In-law Suite |
|
Parking Space Total
|
11 |
Building
|
Bathroom Total
|
5 |
|
Bedrooms Above Ground
|
3 |
|
Bedrooms Below Ground
|
3 |
|
Bedrooms Total
|
6 |
|
Age
|
0 To 5 Years |
|
Amenities
|
Fireplace(s) |
|
Appliances
|
Water Heater - Tankless, Dishwasher, Microwave, Stove, Window Coverings, Refrigerator |
|
Architectural Style
|
Bungalow |
|
Basement Development
|
Finished |
|
Basement Features
|
Separate Entrance |
|
Basement Type
|
N/a (finished) |
|
Construction Style Attachment
|
Detached |
|
Cooling Type
|
Central Air Conditioning |
|
Exterior Finish
|
Stone, Vinyl Siding |
|
Fireplace Present
|
Yes |
|
Fireplace Total
|
1 |
|
Flooring Type
|
Hardwood, Vinyl, Ceramic |
|
Foundation Type
|
Poured Concrete |
|
Half Bath Total
|
1 |
|
Heating Fuel
|
Natural Gas |
|
Heating Type
|
Forced Air |
|
Stories Total
|
1 |
|
Size Interior
|
2,500 - 3,000 Ft2 |
|
Type
|
House |
|
Utility Water
|
Municipal Water |
Parking
Land
|
Acreage
|
No |
|
Land Amenities
|
Beach, Marina, Place Of Worship, Schools |
|
Sewer
|
Septic System |
|
Size Total Text
|
1/2 - 1.99 Acres |
|
Zoning Description
|
R1 |
Rooms
| Level |
Type |
Length |
Width |
Dimensions |
|
Basement |
Kitchen |
6.57 m |
4.16 m |
6.57 m x 4.16 m |
|
Basement |
Dining Room |
10.54 m |
6.59 m |
10.54 m x 6.59 m |
|
Basement |
Bedroom |
4.75 m |
3.66 m |
4.75 m x 3.66 m |
|
Basement |
Bedroom |
3.64 m |
3.56 m |
3.64 m x 3.56 m |
|
Main Level |
Kitchen |
6.93 m |
4.3 m |
6.93 m x 4.3 m |
|
Main Level |
Dining Room |
4.22 m |
3.58 m |
4.22 m x 3.58 m |
|
Main Level |
Other |
3.49 m |
2.06 m |
3.49 m x 2.06 m |
|
Main Level |
Great Room |
7.48 m |
6.12 m |
7.48 m x 6.12 m |
|
Main Level |
Den |
4.26 m |
3.63 m |
4.26 m x 3.63 m |
|
Main Level |
Primary Bedroom |
5.18 m |
3.94 m |
5.18 m x 3.94 m |
|
Main Level |
Bedroom |
4.27 m |
3.64 m |
4.27 m x 3.64 m |
|
Main Level |
Bedroom |
4.23 m |
3.67 m |
4.23 m x 3.67 m |
|
Main Level |
Laundry Room |
3.19 m |
2.17 m |
3.19 m x 2.17 m |
|
Main Level |
Mud Room |
3.84 m |
3.18 m |
3.84 m x 3.18 m |
|
Sub-basement |
Bedroom |
4.86 m |
4.18 m |
4.86 m x 4.18 m |
https://www.realtor.ca/real-estate/28110541/8-butternut-crescent-wasaga-beach-wasaga-beach



