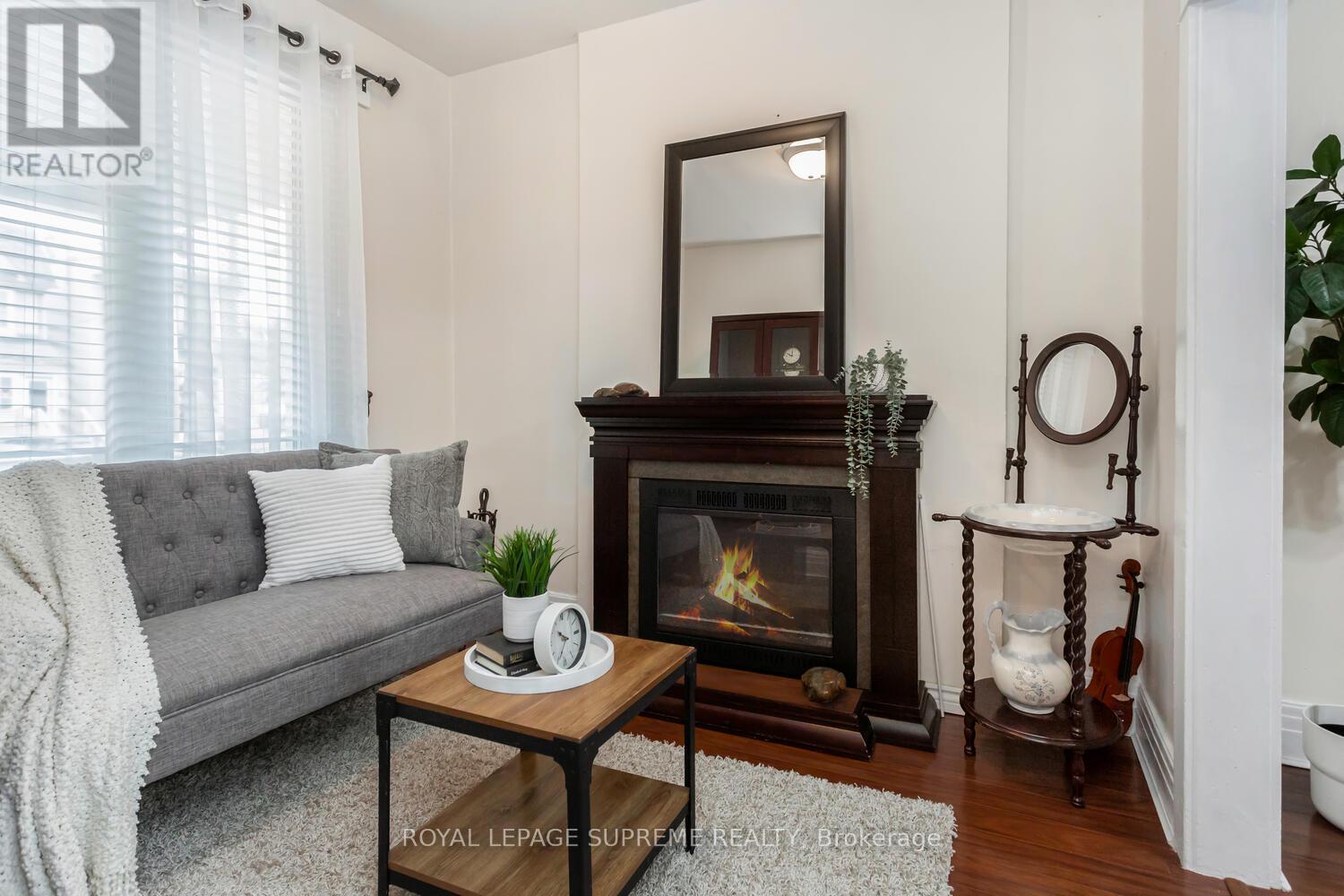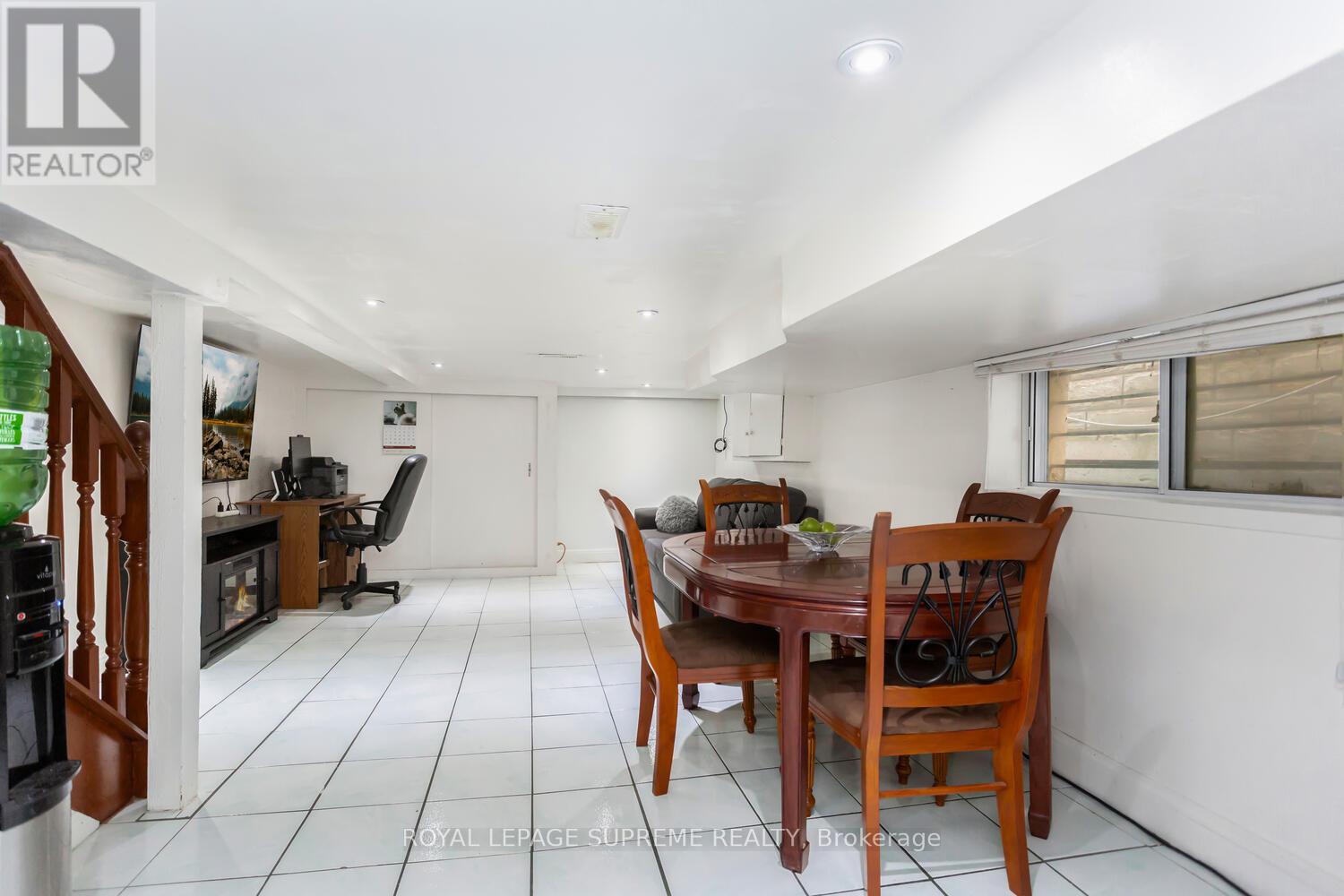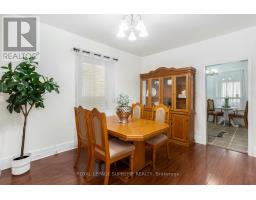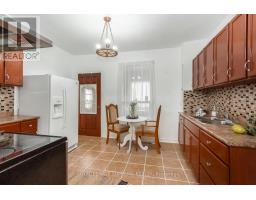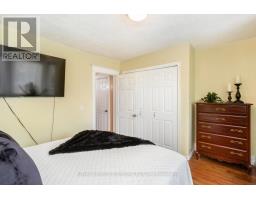$799,900
Welcome to 8 Blakley Street, a beautifuly maintained and thoughtfully renovated 2-story home located on a quiet cul-de-sac with access to Gaffney Park trails. This charming property features a welcoming front porch, three spacious bedrooms, a separate living room, and a dining area on the main floor - ideal for families. Situated close to parks, trails, local breweries, and all the best the Stockyards has to offer, the home includes a finished basement apartment with a separate entrance, perfect as an in-law suite or rental unit. Outdoors, a private backyard awaits, ideal for relaxation and entertaining. Just steps from a park that connects to the Humber Trails, this home also provides easy access to The Junction, Bloor West Village, top schools, shopping, and public transit. With one bus stop to Runnymede subway and a short walk to major retailers like Walmart and Metro, this home offers a unique blend of urban convenience and natural beauty. (id:47351)
Open House
This property has open houses!
2:00 pm
Ends at:4:00 pm
2:00 pm
Ends at:4:00 pm
Property Details
| MLS® Number | W10409874 |
| Property Type | Single Family |
| Community Name | Rockcliffe-Smythe |
| AmenitiesNearBy | Park, Public Transit, Schools |
| EquipmentType | Water Heater |
| Features | Cul-de-sac, In-law Suite |
| ParkingSpaceTotal | 1 |
| RentalEquipmentType | Water Heater |
| Structure | Deck, Porch |
Building
| BathroomTotal | 2 |
| BedroomsAboveGround | 3 |
| BedroomsTotal | 3 |
| Appliances | Dishwasher, Dryer, Refrigerator, Stove, Washer, Window Coverings |
| BasementDevelopment | Finished |
| BasementFeatures | Walk Out |
| BasementType | N/a (finished) |
| ConstructionStyleAttachment | Semi-detached |
| CoolingType | Central Air Conditioning |
| ExteriorFinish | Brick |
| FlooringType | Hardwood, Ceramic |
| FoundationType | Concrete |
| HeatingFuel | Natural Gas |
| HeatingType | Forced Air |
| StoriesTotal | 2 |
| Type | House |
| UtilityWater | Municipal Water |
Land
| Acreage | No |
| FenceType | Fenced Yard |
| LandAmenities | Park, Public Transit, Schools |
| Sewer | Sanitary Sewer |
| SizeDepth | 94 Ft ,6 In |
| SizeFrontage | 16 Ft ,11 In |
| SizeIrregular | 16.96 X 94.5 Ft |
| SizeTotalText | 16.96 X 94.5 Ft |
Rooms
| Level | Type | Length | Width | Dimensions |
|---|---|---|---|---|
| Second Level | Primary Bedroom | 3.07 m | 3 m | 3.07 m x 3 m |
| Second Level | Bedroom 2 | 3.2 m | 2.37 m | 3.2 m x 2.37 m |
| Second Level | Bedroom 3 | 3.35 m | 2.34 m | 3.35 m x 2.34 m |
| Basement | Kitchen | 10.05 m | 3.65 m | 10.05 m x 3.65 m |
| Basement | Recreational, Games Room | 10.05 m | 3.65 m | 10.05 m x 3.65 m |
| Main Level | Living Room | 3.9 m | 3.13 m | 3.9 m x 3.13 m |
| Main Level | Dining Room | 2.68 m | 2.98 m | 2.68 m x 2.98 m |
| Main Level | Kitchen | 3.9 m | 3.08 m | 3.9 m x 3.08 m |
| Main Level | Mud Room | 3.62 m | 1.58 m | 3.62 m x 1.58 m |






