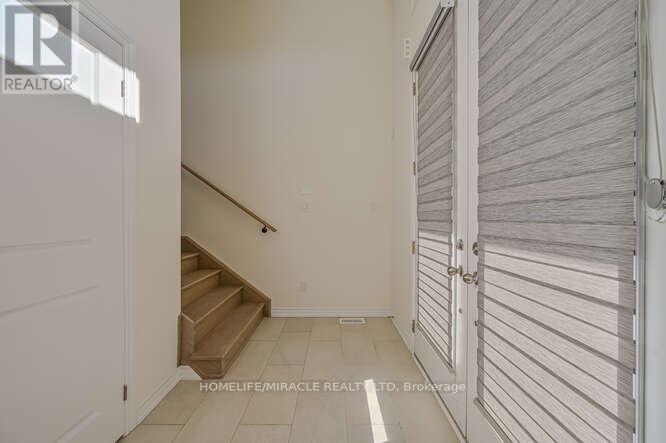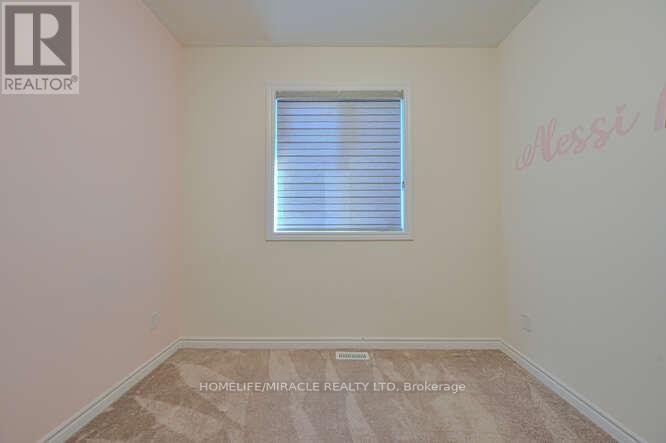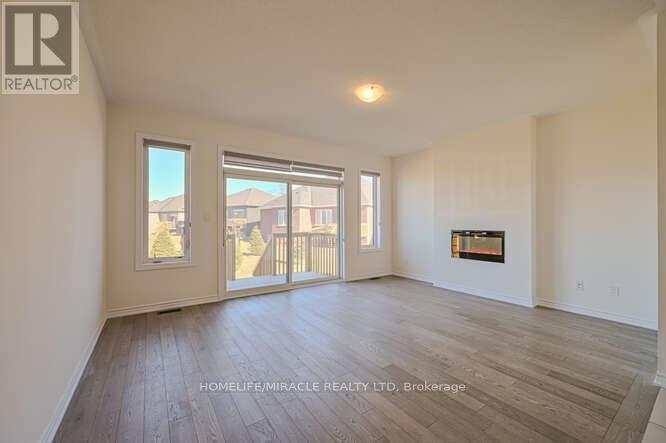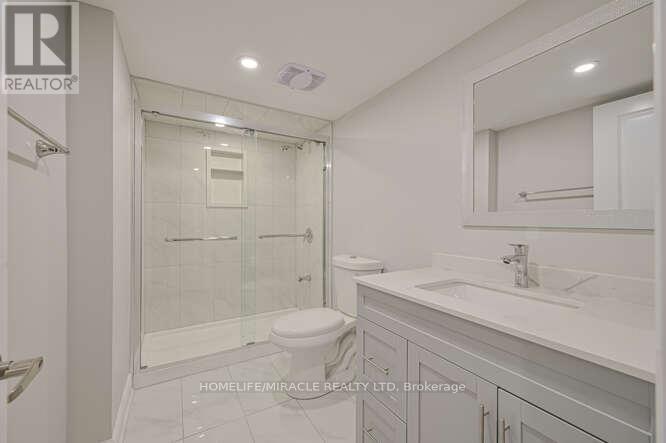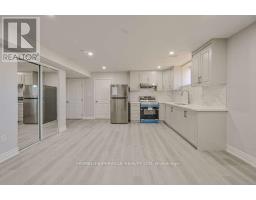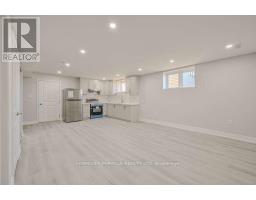7 Bedroom
6 Bathroom
Bungalow
Fireplace
Central Air Conditioning
Forced Air
$899,999
! FINISHED LEGAL BASEMENT WITH SEPARATE SIDE ENTRANCE !! More than 3000 Sq ft of living space. Amazing opportunity for all big families and all investors. 2.5 year old Bunglow with total of 7 Bedrooms (3 + 4), total of 6 washrooms, 2 kitchens, 2 x Stainless steel stoves, 2 x Stainless steel fridge, 2 x laundry washer/dryer and 1 x Stainless steel Dishwasher. Main floor features good sized 3 bedrooms, separate dining room, good sized kitchen, family room, 2 full washrooms plus a powder room and mainfloor laundry with inside entry from the two car garage. Basement features separate side entrance, good sized 4 bedrooms, Kitchen, Living/dining space, separate laundry and 2 full washrooms plus a powder room.Just minutes to the Beach, School, Park, Shopping, Restaurants and many more! Easy access to Hwy 26 to Collingwood and the Blue Mountains. Thanks **** EXTRAS **** LEGAL FINISHED BASEMENT WITH SEPARATE SIDE ENTRANCE. PROPERTY IS VIRTUALLY STAGED. (id:47351)
Property Details
|
MLS® Number
|
S9806620 |
|
Property Type
|
Single Family |
|
Community Name
|
Wasaga Beach |
|
ParkingSpaceTotal
|
4 |
Building
|
BathroomTotal
|
6 |
|
BedroomsAboveGround
|
3 |
|
BedroomsBelowGround
|
4 |
|
BedroomsTotal
|
7 |
|
Amenities
|
Fireplace(s) |
|
Appliances
|
Dishwasher, Dryer, Refrigerator, Stove, Washer, Window Coverings |
|
ArchitecturalStyle
|
Bungalow |
|
BasementDevelopment
|
Finished |
|
BasementFeatures
|
Separate Entrance |
|
BasementType
|
N/a (finished) |
|
ConstructionStyleAttachment
|
Detached |
|
CoolingType
|
Central Air Conditioning |
|
ExteriorFinish
|
Stone, Vinyl Siding |
|
FireplacePresent
|
Yes |
|
FoundationType
|
Concrete |
|
HalfBathTotal
|
2 |
|
HeatingFuel
|
Natural Gas |
|
HeatingType
|
Forced Air |
|
StoriesTotal
|
1 |
|
Type
|
House |
|
UtilityWater
|
Municipal Water |
Parking
Land
|
Acreage
|
No |
|
Sewer
|
Sanitary Sewer |
|
SizeDepth
|
129 Ft ,1 In |
|
SizeFrontage
|
40 Ft |
|
SizeIrregular
|
40 X 129.11 Ft |
|
SizeTotalText
|
40 X 129.11 Ft|under 1/2 Acre |
Rooms
| Level |
Type |
Length |
Width |
Dimensions |
|
Basement |
Bedroom |
3.23 m |
3.16 m |
3.23 m x 3.16 m |
|
Basement |
Kitchen |
4.26 m |
3.04 m |
4.26 m x 3.04 m |
|
Basement |
Bedroom |
3.32 m |
2.56 m |
3.32 m x 2.56 m |
|
Basement |
Bedroom |
3.9 m |
3.65 m |
3.9 m x 3.65 m |
|
Basement |
Bedroom |
3.68 m |
3.65 m |
3.68 m x 3.65 m |
|
Main Level |
Dining Room |
4.27 m |
3.43 m |
4.27 m x 3.43 m |
|
Main Level |
Kitchen |
3.43 m |
3.35 m |
3.43 m x 3.35 m |
|
Main Level |
Eating Area |
3.43 m |
3.05 m |
3.43 m x 3.05 m |
|
Main Level |
Family Room |
5.05 m |
3.96 m |
5.05 m x 3.96 m |
|
Main Level |
Primary Bedroom |
3.96 m |
3.96 m |
3.96 m x 3.96 m |
|
Main Level |
Bedroom |
2.9 m |
2.9 m |
2.9 m x 2.9 m |
|
Main Level |
Bedroom |
2.92 m |
3.35 m |
2.92 m x 3.35 m |
https://www.realtor.ca/real-estate/27601736/8-beatrice-drive-wasaga-beach-wasaga-beach





