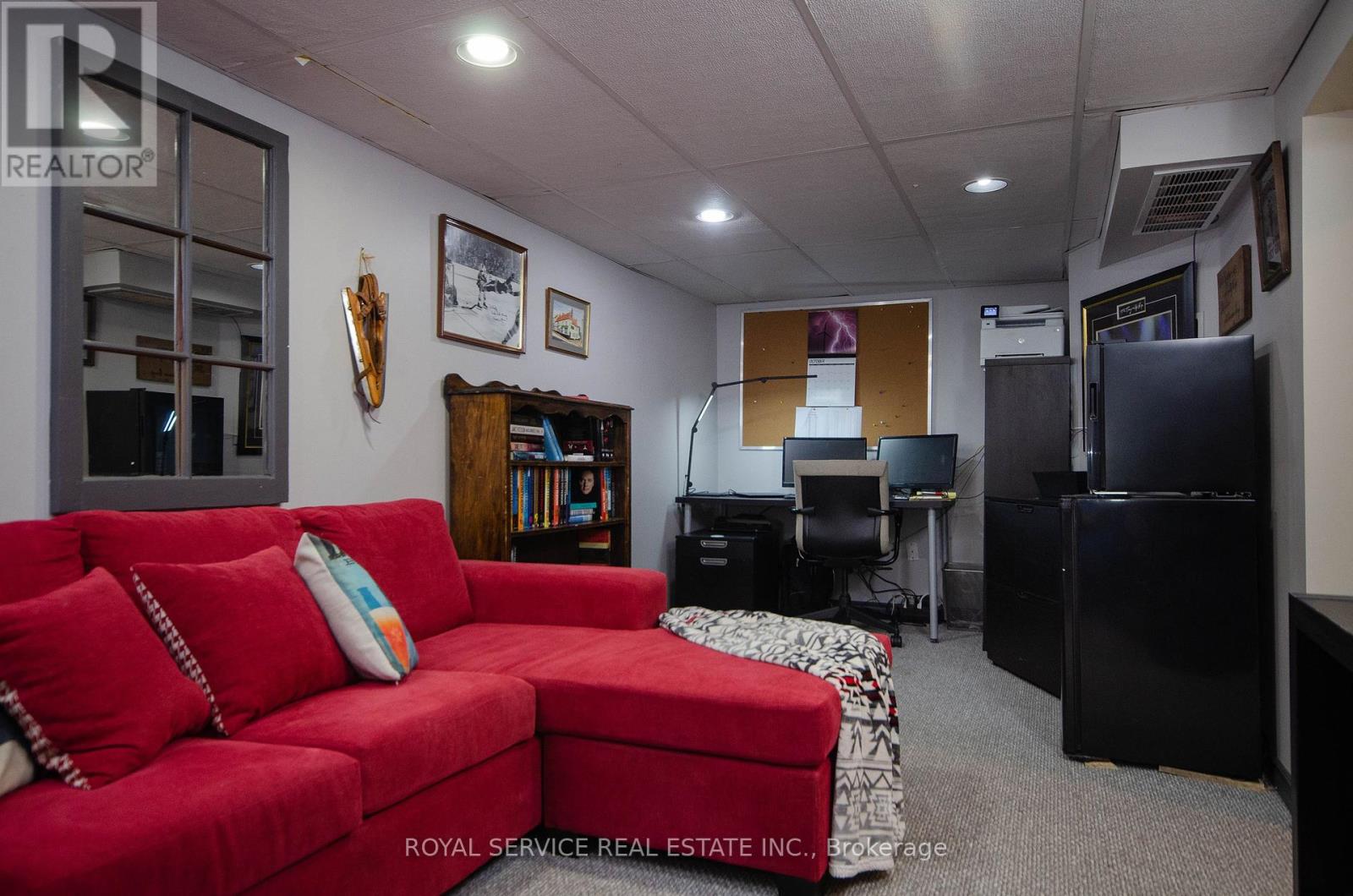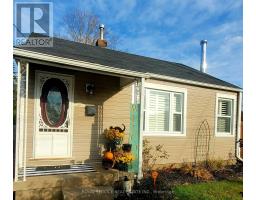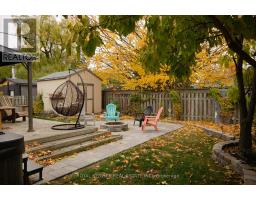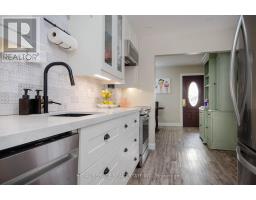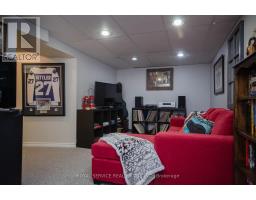2 Bedroom
2 Bathroom
Bungalow
Fireplace
Central Air Conditioning
Forced Air
Landscaped
$585,000
A warm and inviting home, completely renovated late 2021. Great attention to detail ensures a solid structure with beautiful high-end details and fittings. White Ikea kitchen cabinetry with minimalist black drawer & door pulls envelope stainless steel appliances; all new with the renovation. Over-sink glass shelves on wrought iron fittings add a touch of historic elegance to the kitchen's modern aesthetic, with its Italian tile backsplash, white quartz counter, black Pfister faucet & matching undermount sink. Main 3 pc bathroom has porcelain floors, white-tiled shower with full glass doors, Riobel & Toto plumbing fittings. Entire main floor is beautifully lit by new, dimmable pot lights. Generous, south-facing front windows (2021) make for a bright and sunny entertaining space; custom California shutters providing privacy when coziness is preferred. All doors & main-floor windows are less than 8 years old. In the basement rec room & spare bedroom, plush Berber carpeting offers a warm and snuggly nook for movie nights and for overnight guests. Office nook fitted with both Bell and Cogeco Internet. A 2 pc bathroom shares a room with the laundry facilities. Professionally landscaped, a fully fenced back garden has an expansive patio space for entertaining and cook-out bonfires. A wrap-around deck with 200+ sq ft entertainment area is accessed from the side-entrance 'mud' room & the main bedroom's sliding doors. A large garden shed provides plenty of shelf and loft storage space. All appliances are approximately 3 years old, and are included. All window treatments and lighting fixtures are included. This charming home is serviced by public transit, and is a conveniently walkable distance from four of Port Hope's five schools (JK-Gr 12) and the newly opened Loyalist College location; 3.8 km to TCS. Minutes to Port Hope's many shops, restaurants, and services, and to 401 access. **** EXTRAS **** All Kitchen Appliances are included, new late 2021. (id:47351)
Property Details
|
MLS® Number
|
X11941432 |
|
Property Type
|
Single Family |
|
Community Name
|
Port Hope |
|
Amenities Near By
|
Public Transit |
|
Community Features
|
School Bus |
|
Features
|
Flat Site |
|
Parking Space Total
|
2 |
|
Structure
|
Deck, Shed |
Building
|
Bathroom Total
|
2 |
|
Bedrooms Above Ground
|
1 |
|
Bedrooms Below Ground
|
1 |
|
Bedrooms Total
|
2 |
|
Appliances
|
Water Heater - Tankless, Dishwasher, Freezer, Microwave, Range, Refrigerator |
|
Architectural Style
|
Bungalow |
|
Basement Development
|
Finished |
|
Basement Type
|
Full (finished) |
|
Construction Style Attachment
|
Detached |
|
Cooling Type
|
Central Air Conditioning |
|
Exterior Finish
|
Vinyl Siding |
|
Fireplace Present
|
Yes |
|
Fireplace Type
|
Roughed In |
|
Flooring Type
|
Laminate, Porcelain Tile, Carpeted |
|
Foundation Type
|
Poured Concrete |
|
Half Bath Total
|
1 |
|
Heating Fuel
|
Natural Gas |
|
Heating Type
|
Forced Air |
|
Stories Total
|
1 |
|
Type
|
House |
|
Utility Water
|
Municipal Water |
Land
|
Acreage
|
No |
|
Fence Type
|
Fenced Yard |
|
Land Amenities
|
Public Transit |
|
Landscape Features
|
Landscaped |
|
Sewer
|
Sanitary Sewer |
|
Size Depth
|
86 Ft |
|
Size Frontage
|
51 Ft |
|
Size Irregular
|
51 X 86 Ft |
|
Size Total Text
|
51 X 86 Ft|under 1/2 Acre |
|
Zoning Description
|
Res1 |
Rooms
| Level |
Type |
Length |
Width |
Dimensions |
|
Basement |
Bathroom |
1 m |
1 m |
1 m x 1 m |
|
Basement |
Recreational, Games Room |
6 m |
2.2 m |
6 m x 2.2 m |
|
Basement |
Bedroom |
3 m |
2.1 m |
3 m x 2.1 m |
|
Ground Level |
Living Room |
7.3 m |
3.3285 m |
7.3 m x 3.3285 m |
|
Ground Level |
Bedroom |
3.44 m |
3 m |
3.44 m x 3 m |
|
Ground Level |
Kitchen |
3.44 m |
2.4 m |
3.44 m x 2.4 m |
|
Ground Level |
Mud Room |
2.8 m |
2.8 m |
2.8 m x 2.8 m |
|
Ground Level |
Bathroom |
1 m |
1 m |
1 m x 1 m |
Utilities
|
Cable
|
Available |
|
Sewer
|
Installed |
https://www.realtor.ca/real-estate/27844284/8-arthur-street-port-hope-port-hope












