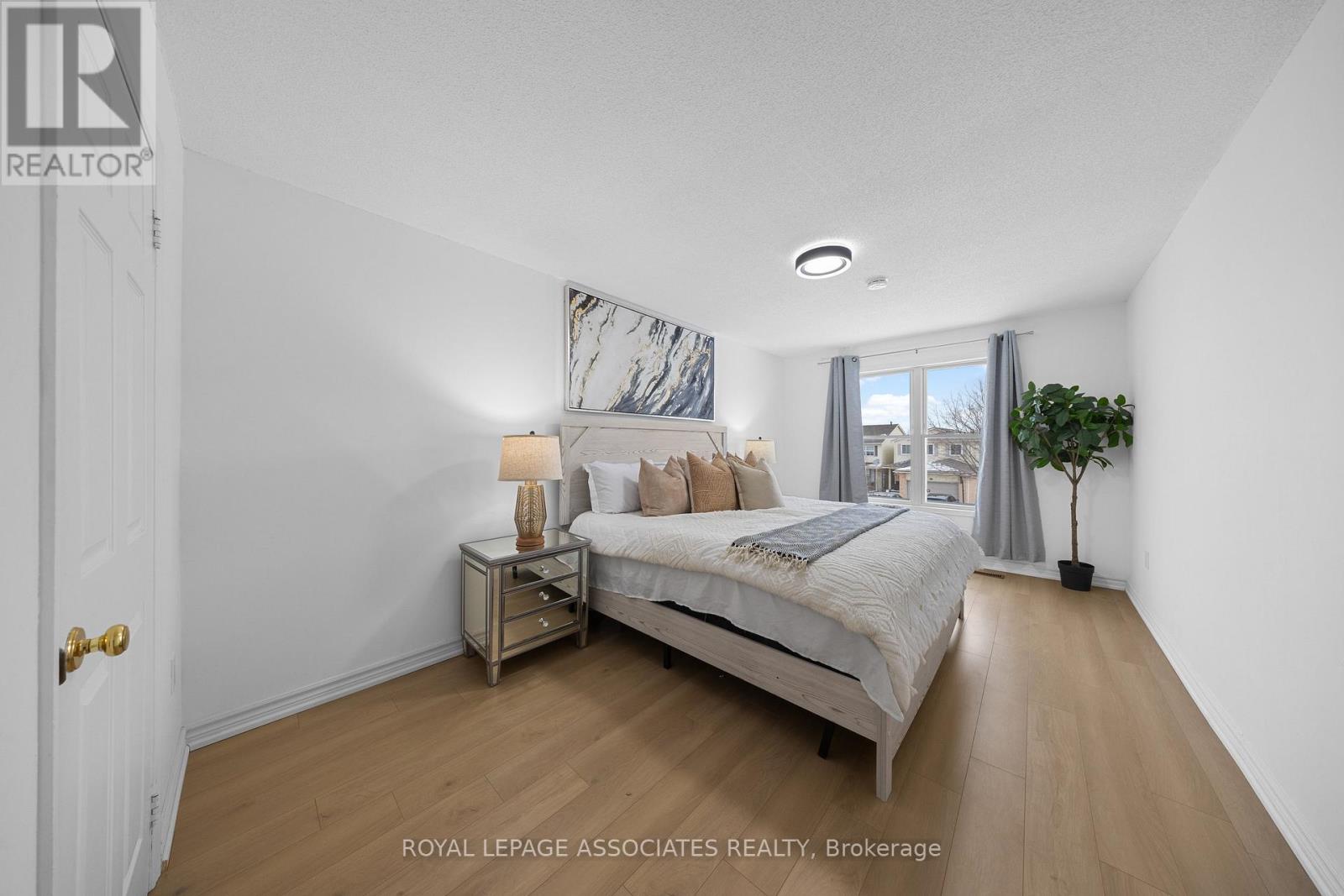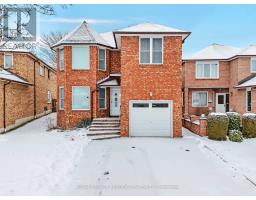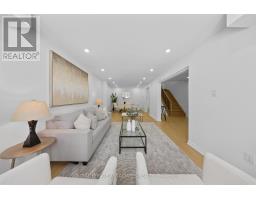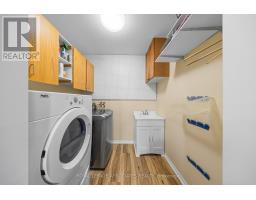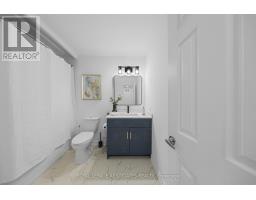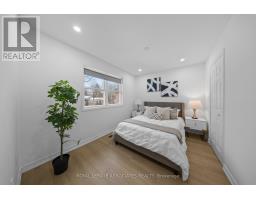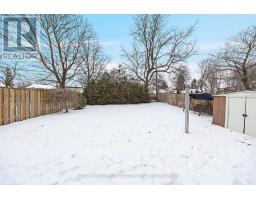4 Bedroom
3 Bathroom
Fireplace
Central Air Conditioning
Forced Air
$899,999
Welcome to 8 Angus Dr, a beautifully renovated home in Ajax! This move-in-ready property features stunning new laminate floors throughout, fresh paint, modern finished to all bathrooms, and pot lights that enhance the bright, open feel of every room. The updated stairs complement the new flooring, adding a seamless flow to the space. Key updates include a furnace replacement in 2019, ensuring year-round comfort, and a new roof and eaves done in 2019, offering peace of mind. The property is situated on a deep lot, providing plenty of outdoor space for relaxation and entertainment. Located in a desirable neighborhood close to schools, parks, and amenities, this home offers both style and convenience. Dont miss the opportunity to make this updated gem your own! **** EXTRAS **** Stove, Fridge, B/I Dishwasher, Dryer & Washer, C/Air, C/Vac, Garage Door Opener & remote, Elf's (id:47351)
Property Details
|
MLS® Number
|
E11929210 |
|
Property Type
|
Single Family |
|
Community Name
|
Central |
|
ParkingSpaceTotal
|
3 |
Building
|
BathroomTotal
|
3 |
|
BedroomsAboveGround
|
4 |
|
BedroomsTotal
|
4 |
|
Amenities
|
Fireplace(s) |
|
BasementDevelopment
|
Unfinished |
|
BasementType
|
N/a (unfinished) |
|
ConstructionStyleAttachment
|
Detached |
|
CoolingType
|
Central Air Conditioning |
|
ExteriorFinish
|
Brick |
|
FireplacePresent
|
Yes |
|
FlooringType
|
Carpeted |
|
FoundationType
|
Concrete |
|
HalfBathTotal
|
1 |
|
HeatingFuel
|
Natural Gas |
|
HeatingType
|
Forced Air |
|
StoriesTotal
|
2 |
|
Type
|
House |
|
UtilityWater
|
Municipal Water |
Parking
Land
|
Acreage
|
No |
|
Sewer
|
Sanitary Sewer |
|
SizeDepth
|
143 Ft ,10 In |
|
SizeFrontage
|
34 Ft ,1 In |
|
SizeIrregular
|
34.12 X 143.86 Ft |
|
SizeTotalText
|
34.12 X 143.86 Ft |
Rooms
| Level |
Type |
Length |
Width |
Dimensions |
|
Second Level |
Primary Bedroom |
4.59 m |
4 m |
4.59 m x 4 m |
|
Second Level |
Bedroom 2 |
5.21 m |
3.09 m |
5.21 m x 3.09 m |
|
Second Level |
Bedroom 3 |
3.36 m |
2.64 m |
3.36 m x 2.64 m |
|
Second Level |
Bedroom 4 |
3.6 m |
2.66 m |
3.6 m x 2.66 m |
|
Main Level |
Kitchen |
5.62 m |
3.08 m |
5.62 m x 3.08 m |
|
Main Level |
Living Room |
8.52 m |
3.28 m |
8.52 m x 3.28 m |
|
Main Level |
Dining Room |
8.52 m |
3.28 m |
8.52 m x 3.28 m |
|
Main Level |
Family Room |
4.53 m |
4.3 m |
4.53 m x 4.3 m |
https://www.realtor.ca/real-estate/27815559/8-angus-drive-ajax-central-central

















