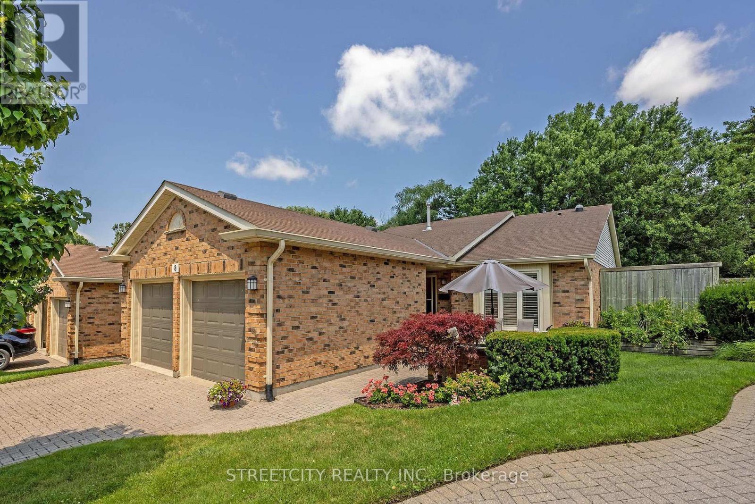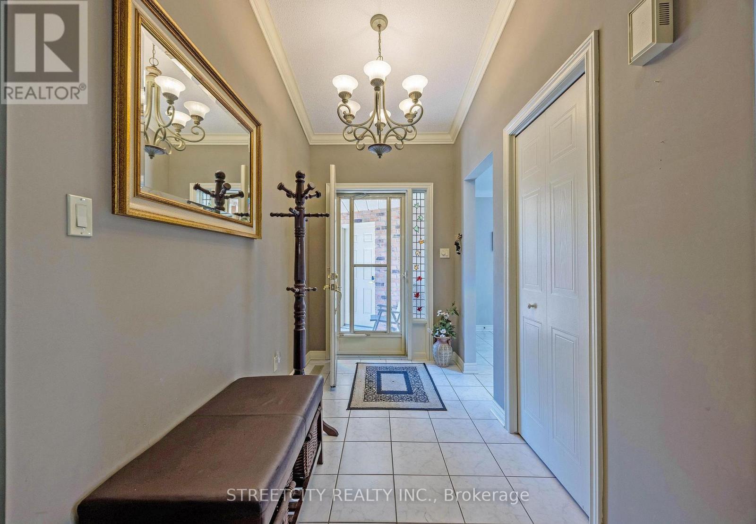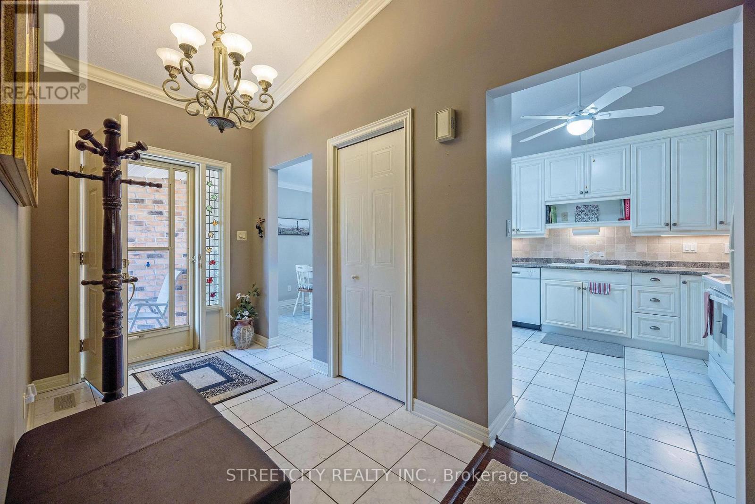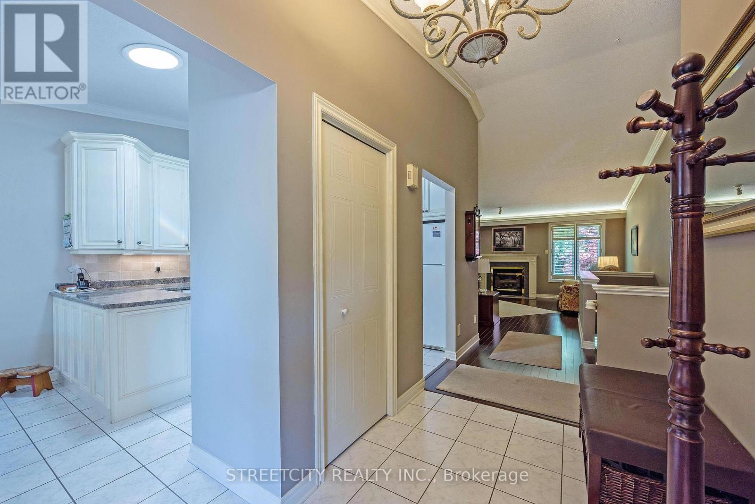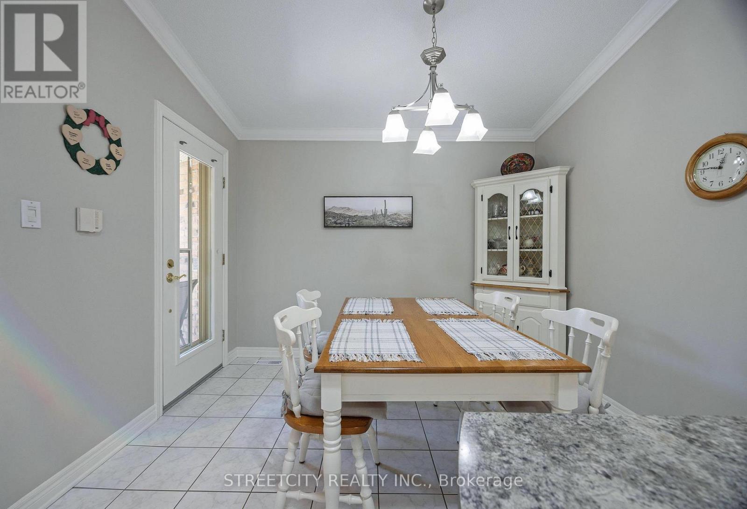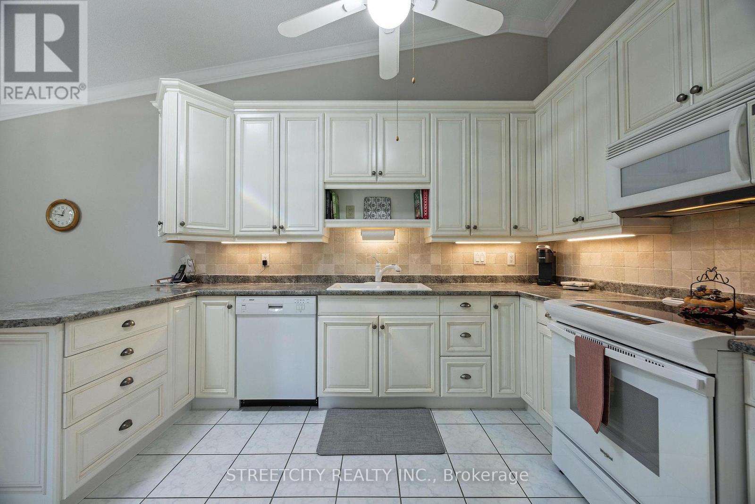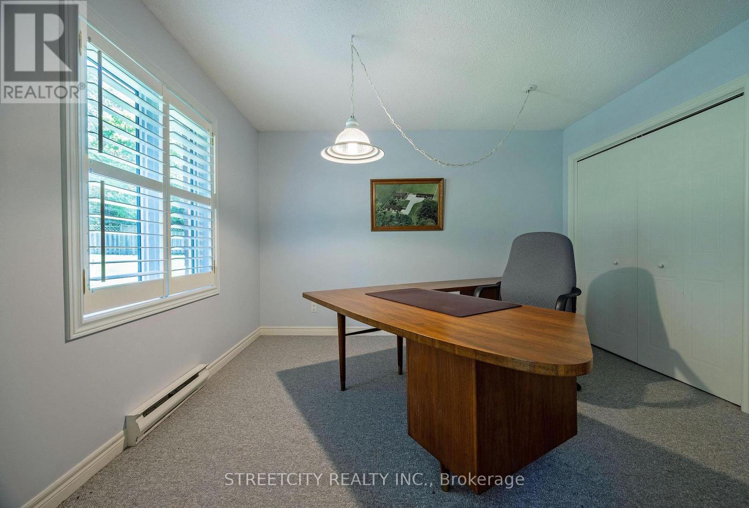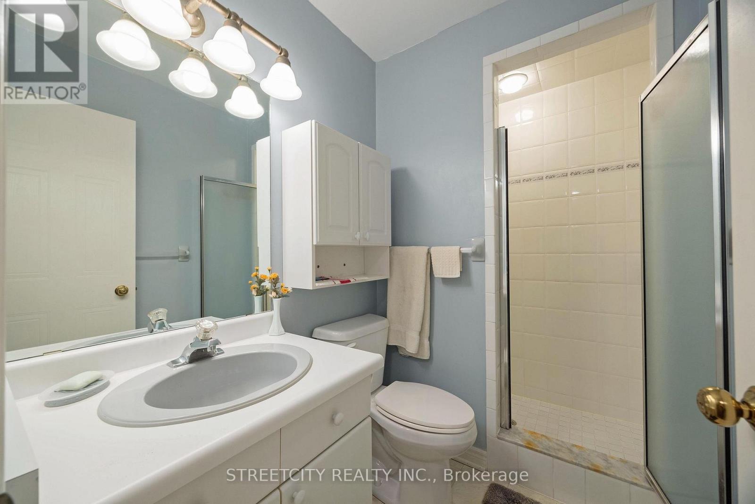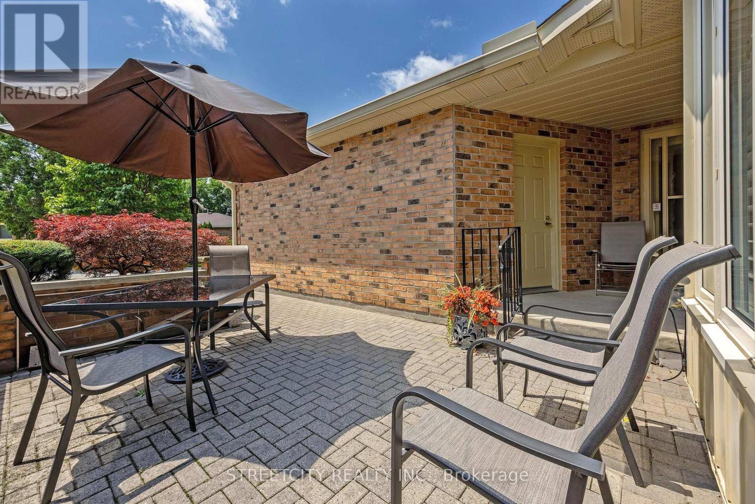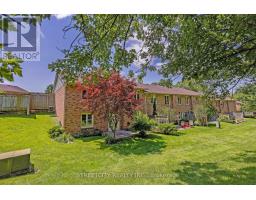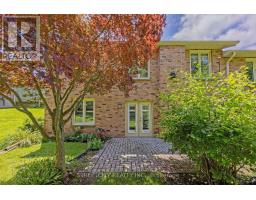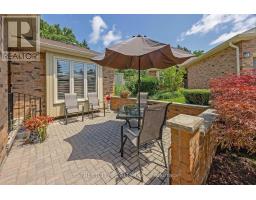8 - 445 Riverside Drive London, Ontario N6H 2R8
4 Bedroom
2 Bathroom
1,400 - 1,599 ft2
Bungalow
Fireplace
Central Air Conditioning
Forced Air
$589,900Maintenance, Common Area Maintenance, Insurance, Parking
$555 Monthly
Maintenance, Common Area Maintenance, Insurance, Parking
$555 MonthlyLocation ++++!!! Beautifully appointed in a parklike setting in the heart of London. This well maintained 2+2 bedroom 2 bath end unit 2 car garage overlooking greenspace features large principal rooms including master with ensuite, main floor laundry, bright eat in kitchen overlooking front courtyard, gas fireplace on main, lower level has 2 full bedrooms, 3 pc bat and large family room with terrace door out to private terrace overlooking trees and greenspace. This home will not disappoint!!! (id:47351)
Property Details
| MLS® Number | X11955034 |
| Property Type | Single Family |
| Community Name | North N |
| Amenities Near By | Park, Place Of Worship, Public Transit, Schools |
| Community Features | Pet Restrictions, Community Centre |
| Features | Ravine |
| Parking Space Total | 4 |
Building
| Bathroom Total | 2 |
| Bedrooms Above Ground | 2 |
| Bedrooms Below Ground | 2 |
| Bedrooms Total | 4 |
| Age | 31 To 50 Years |
| Amenities | Visitor Parking |
| Appliances | Garage Door Opener Remote(s), Central Vacuum, Dishwasher, Dryer, Stove, Washer, Refrigerator |
| Architectural Style | Bungalow |
| Basement Development | Finished |
| Basement Features | Separate Entrance, Walk Out |
| Basement Type | N/a (finished) |
| Cooling Type | Central Air Conditioning |
| Exterior Finish | Brick |
| Fireplace Present | Yes |
| Heating Fuel | Natural Gas |
| Heating Type | Forced Air |
| Stories Total | 1 |
| Size Interior | 1,400 - 1,599 Ft2 |
| Type | Row / Townhouse |
Parking
| Attached Garage |
Land
| Acreage | No |
| Land Amenities | Park, Place Of Worship, Public Transit, Schools |
| Zoning Description | R1-9 |
Rooms
| Level | Type | Length | Width | Dimensions |
|---|---|---|---|---|
| Lower Level | Bedroom | 3.81 m | 3.81 m | 3.81 m x 3.81 m |
| Lower Level | Bedroom | 3.66 m | 3.48 m | 3.66 m x 3.48 m |
| Lower Level | Family Room | 7.32 m | 5.61 m | 7.32 m x 5.61 m |
| Lower Level | Bathroom | Measurements not available | ||
| Main Level | Kitchen | 3.35 m | 3.2 m | 3.35 m x 3.2 m |
| Main Level | Bathroom | Measurements not available | ||
| Main Level | Bathroom | Measurements not available | ||
| Main Level | Living Room | 5.69 m | 5.44 m | 5.69 m x 5.44 m |
| Main Level | Eating Area | 3.35 m | 2.9 m | 3.35 m x 2.9 m |
| Main Level | Primary Bedroom | 4.27 m | 3.66 m | 4.27 m x 3.66 m |
| Main Level | Laundry Room | 1.52 m | 0.91 m | 1.52 m x 0.91 m |
| Main Level | Bedroom 2 | 3.76 m | 3.05 m | 3.76 m x 3.05 m |
https://www.realtor.ca/real-estate/27875247/8-445-riverside-drive-london-north-n
