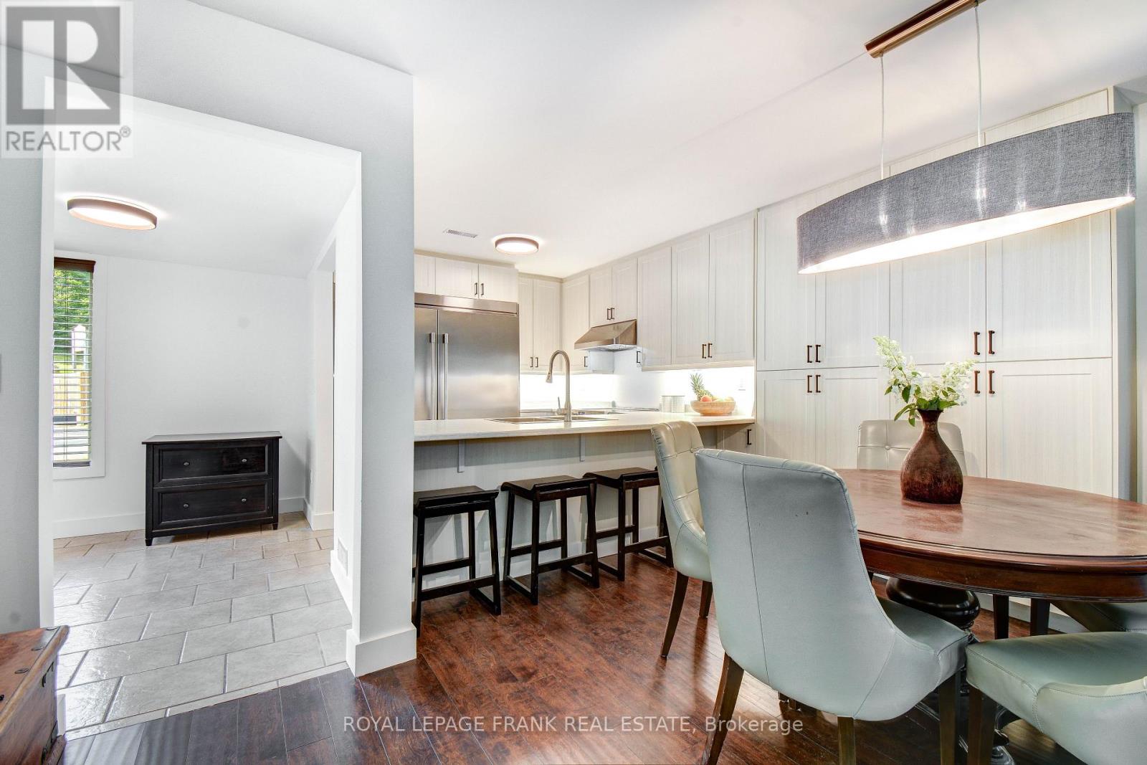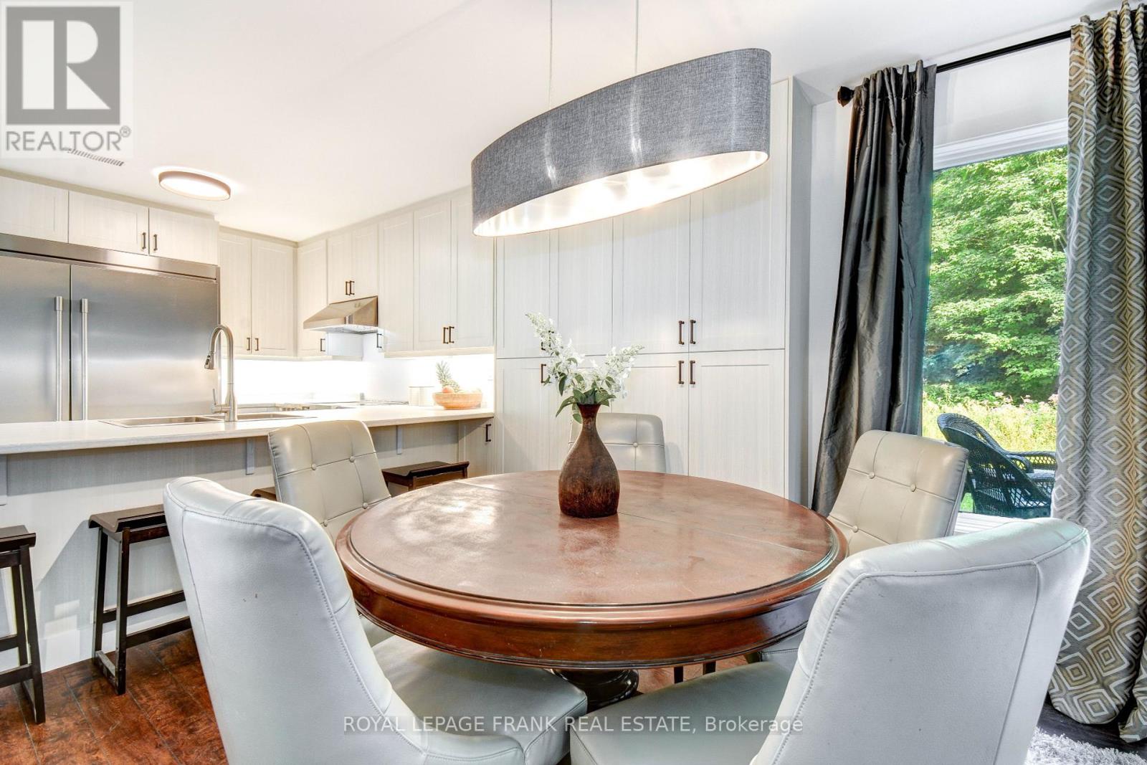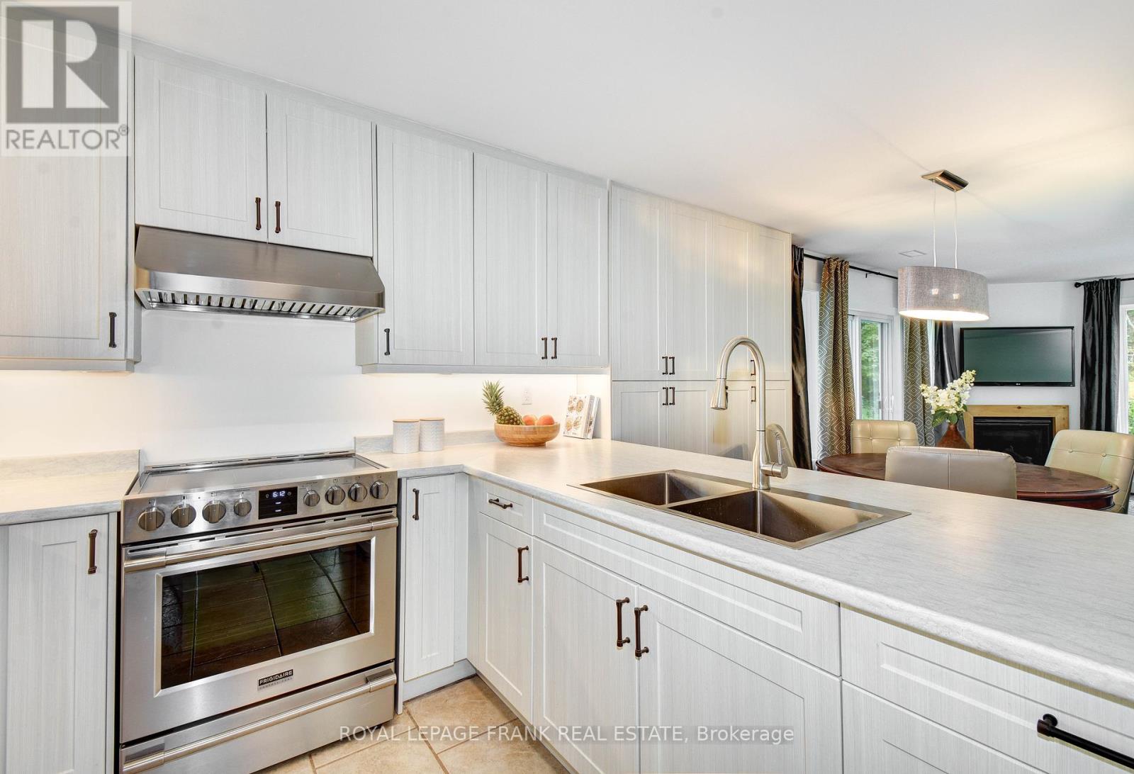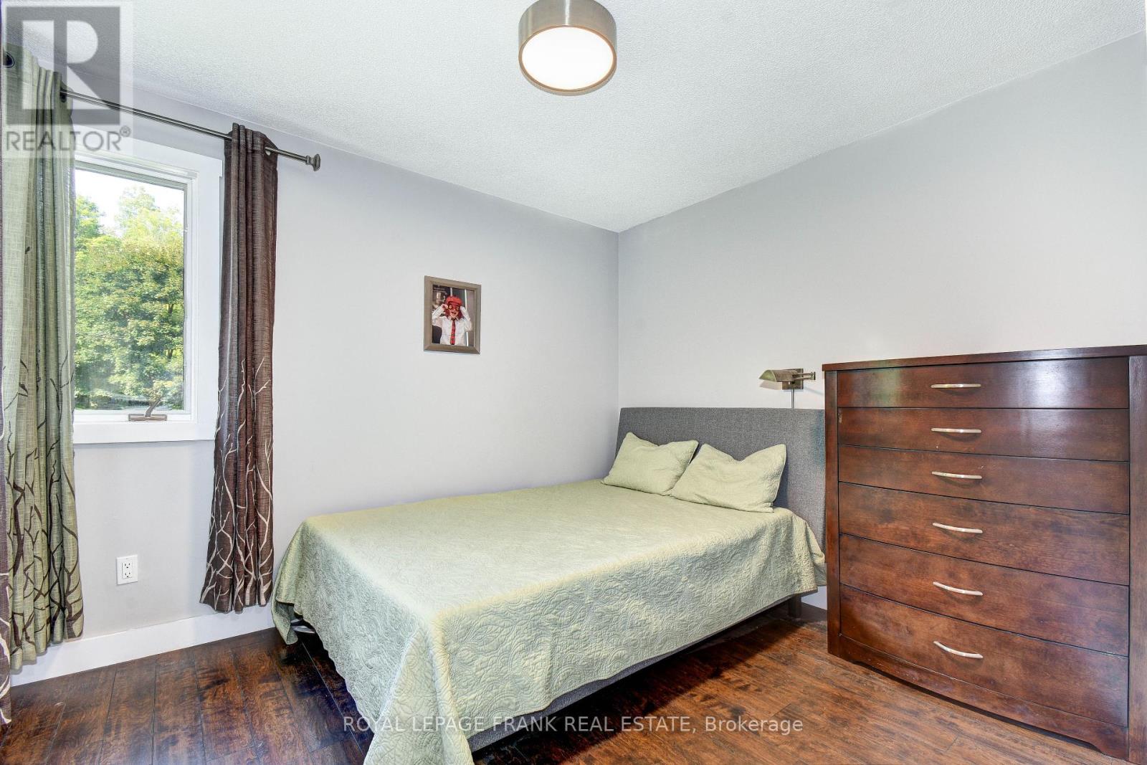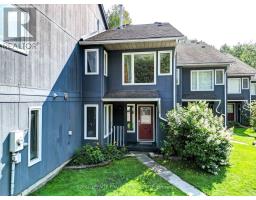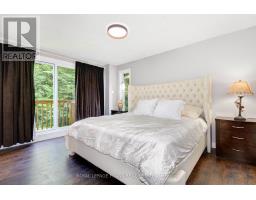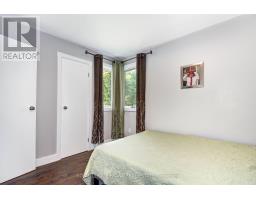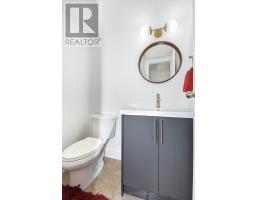$469,900Maintenance, Common Area Maintenance, Parking
$538 Monthly
Maintenance, Common Area Maintenance, Parking
$538 MonthlyHUNTSVILLE: Remodeled to perfection, this 3 bedroom, 2.5 bathroom, 1300+ sq. ft. condo is perfect for year-round living or as a four-season vacation retreat. Located at The Villas at Hidden Valley, the only lakeside, slope side condominiums in beautiful Muskoka. From splashing in the lake at the private beach, skiing in & out from your backyard, ice skating, golfing or mountain biking - the sheer scope of activities and things to do is unmatched by other condominium ownership. Enjoy wonderful restaurants, a day at the spa or all of the other amenities available at the fabulous Hidden Valley & Deerhurst Resorts that are just steps away. Gorgeous unit number 8, offers a newly remodeled kitchen with professional appliances, new hardwood flooring, new lighting & window coverings throughout, 2nd floor laundry, freshly painted, living room fireplace with a private back deck, private balcony off of the primary bedroom, a covered front entry porch, on-site storage, two designated parking spots & more! **** EXTRAS **** Remodeled Bathrooms, Smart Thermostat & Moen Flo Water Control System (id:47351)
Property Details
| MLS® Number | X9266364 |
| Property Type | Single Family |
| AmenitiesNearBy | Beach, Hospital, Place Of Worship, Ski Area |
| CommunityFeatures | Pet Restrictions |
| Features | Wooded Area, Backs On Greenbelt, Balcony, In Suite Laundry |
| ParkingSpaceTotal | 2 |
| Structure | Deck, Porch |
| WaterFrontName | Peninsula |
Building
| BathroomTotal | 3 |
| BedroomsAboveGround | 3 |
| BedroomsTotal | 3 |
| Amenities | Visitor Parking, Fireplace(s), Storage - Locker |
| Appliances | Water Heater, Dryer, Freezer, Range, Refrigerator, Stove, Washer |
| CoolingType | Central Air Conditioning |
| ExteriorFinish | Wood |
| FireplacePresent | Yes |
| FlooringType | Tile, Hardwood |
| FoundationType | Slab |
| HalfBathTotal | 1 |
| HeatingFuel | Natural Gas |
| HeatingType | Forced Air |
| StoriesTotal | 2 |
| Type | Row / Townhouse |
Land
| AccessType | Year-round Access |
| Acreage | No |
| LandAmenities | Beach, Hospital, Place Of Worship, Ski Area |
| ZoningDescription | R4 |
Rooms
| Level | Type | Length | Width | Dimensions |
|---|---|---|---|---|
| Second Level | Laundry Room | 1.53 m | 0.83 m | 1.53 m x 0.83 m |
| Second Level | Primary Bedroom | 4.36 m | 3.78 m | 4.36 m x 3.78 m |
| Second Level | Bedroom 2 | 3.31 m | 2.88 m | 3.31 m x 2.88 m |
| Second Level | Bedroom 3 | 3.48 m | 3.8 m | 3.48 m x 3.8 m |
| Second Level | Bathroom | 2.55 m | 3.92 m | 2.55 m x 3.92 m |
| Main Level | Foyer | 3.58 m | 3.61 m | 3.58 m x 3.61 m |
| Main Level | Eating Area | 2.14 m | 3.09 m | 2.14 m x 3.09 m |
| Main Level | Kitchen | 2.78 m | 3.19 m | 2.78 m x 3.19 m |
| Main Level | Living Room | 4.36 m | 6.44 m | 4.36 m x 6.44 m |
| Main Level | Dining Room | 4.36 m | 6.44 m | 4.36 m x 6.44 m |
Utilities
| Electricity Connected | Connected |
| DSL* | Available |
| Natural Gas Available | Available |
https://www.realtor.ca/real-estate/27323249/8-1561-hidden-valley-road-huntsville









