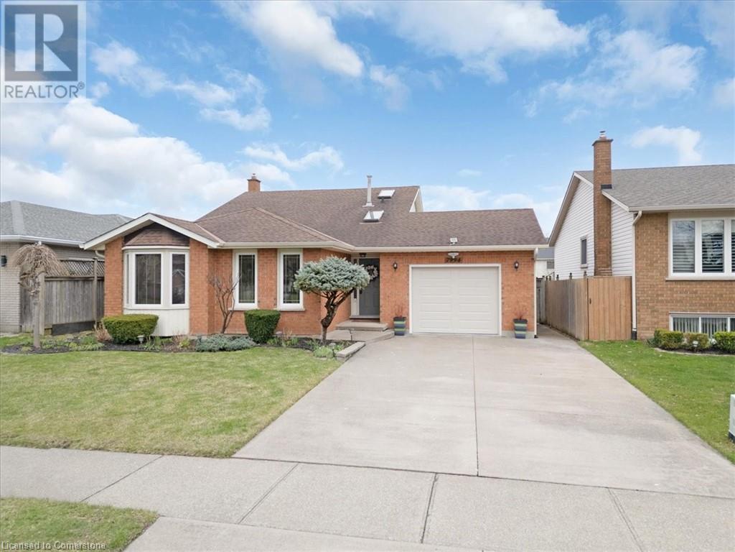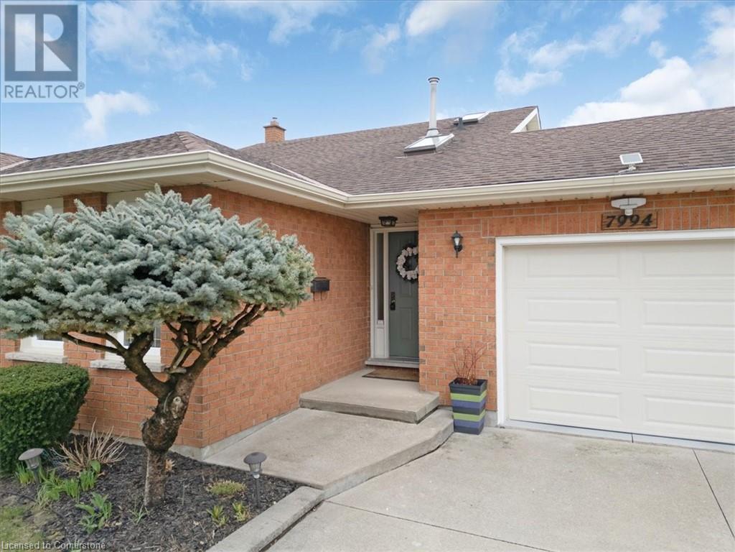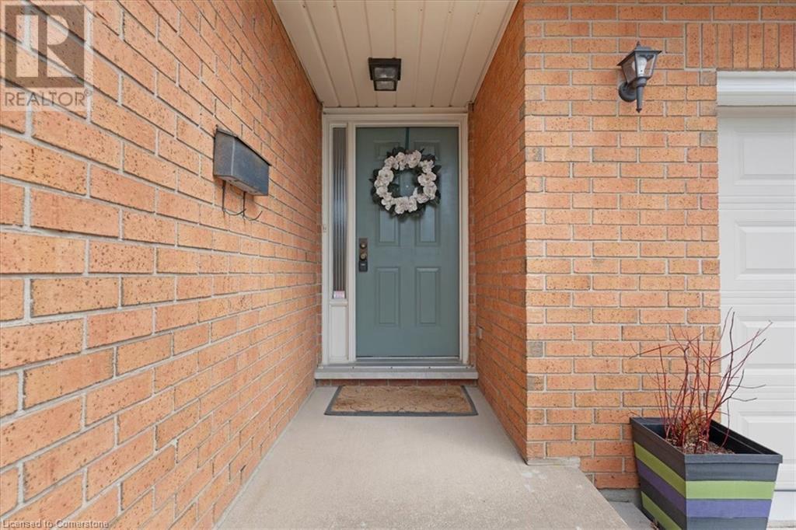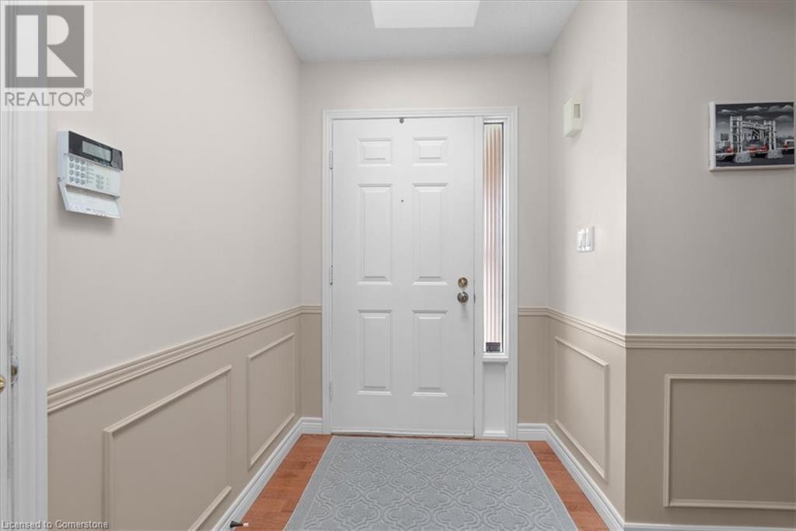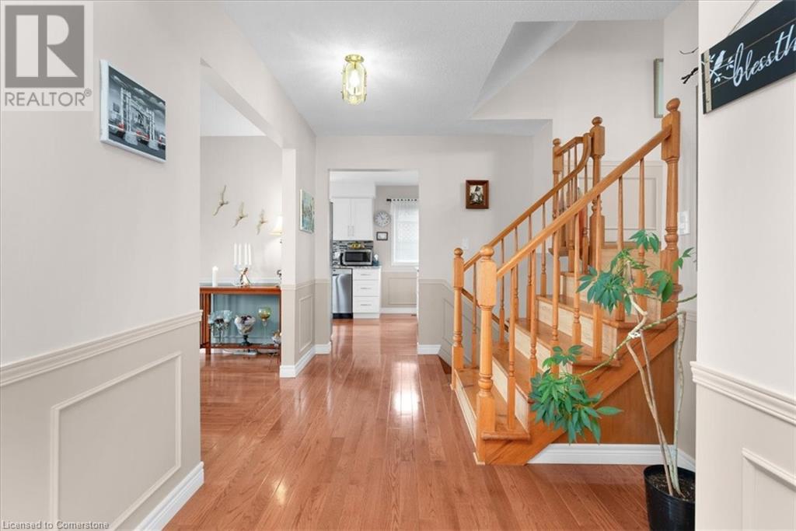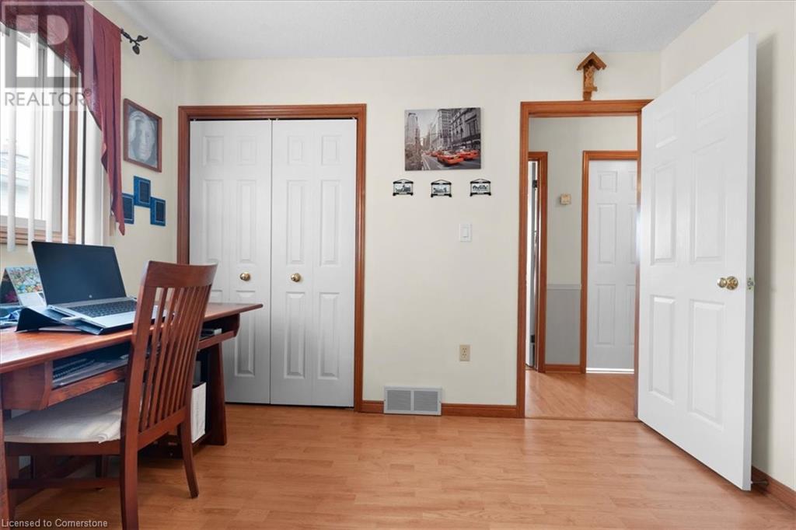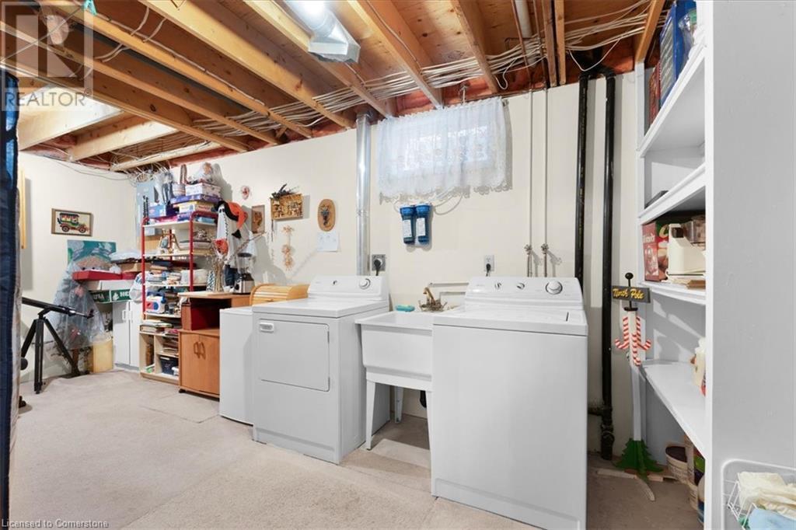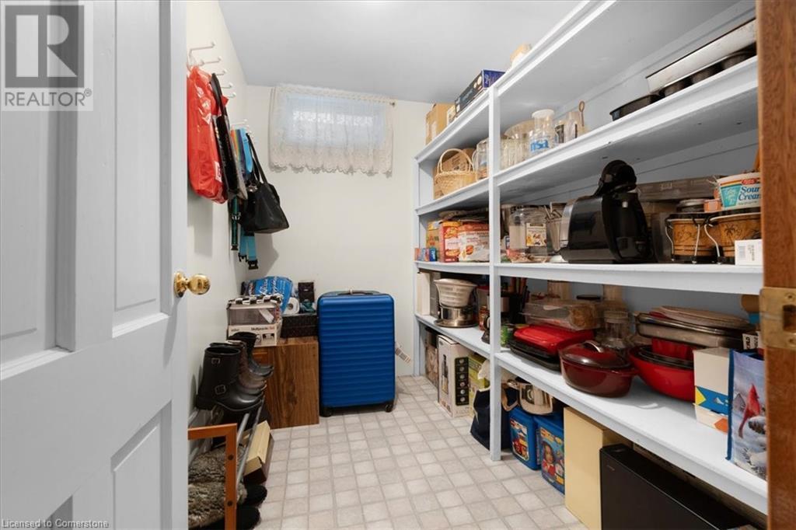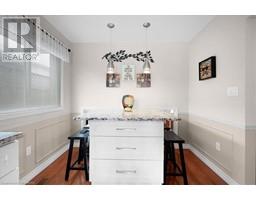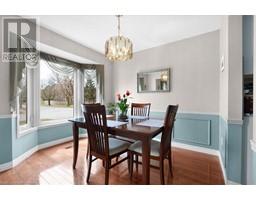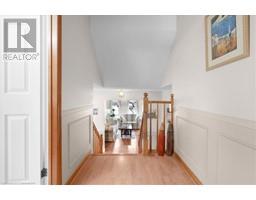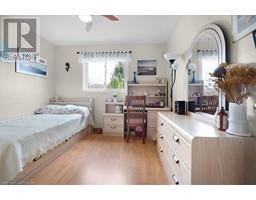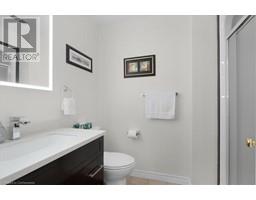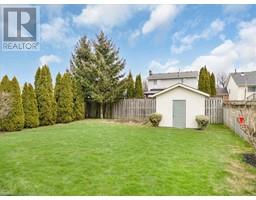4 Bedroom
2 Bathroom
2,550 ft2
Fireplace
Central Air Conditioning
Forced Air
$892,900
Welcome to your new home located in a very sought after neighbourhood the home is newly renovated & amazingly maintained! This split level home offers a finished basement with separate entrance for in-law or secondary suite capability perfect for all Buyer types! You'll love the natural lighting, Hardwood Flooring, new Bay Window & gorgeous Kitchen with Stainless Steel Appliances fully included in the purchase of this home. A Fenced backyard with concrete pad and shed makes hosting get togethers this summer a breeze! Located close walking distance to Tennis Courts, Parks and Trails and close driving distance to the luxe White Oaks Resort as well as tons of Niagara activities & shopping outlets! The private attached garage is a lovely addition to keep your car safe during Canadian winters or to turn into a workshop! The home features a water filtration system, Nest Thermostat and central vacuum as well as owned newer: Hot Water Tank (2017), A/C and Furnace (2018). Roof comes with transferable warranty that still has 10+ years left on it. Lastly, rest assured knowing that your family is safe & secure with Alarm System installed ! Home has possibility for fourth bedroom in the basement ! (id:47351)
Property Details
|
MLS® Number
|
40716689 |
|
Property Type
|
Single Family |
|
Amenities Near By
|
Park, Place Of Worship, Playground, Public Transit, Schools |
|
Community Features
|
Quiet Area, Community Centre, School Bus |
|
Equipment Type
|
None |
|
Features
|
Automatic Garage Door Opener |
|
Parking Space Total
|
5 |
|
Rental Equipment Type
|
None |
|
Structure
|
Shed, Porch |
Building
|
Bathroom Total
|
2 |
|
Bedrooms Above Ground
|
3 |
|
Bedrooms Below Ground
|
1 |
|
Bedrooms Total
|
4 |
|
Appliances
|
Central Vacuum, Dishwasher, Dryer, Refrigerator, Stove, Washer, Hood Fan, Window Coverings, Garage Door Opener |
|
Basement Development
|
Finished |
|
Basement Type
|
Full (finished) |
|
Constructed Date
|
1989 |
|
Construction Style Attachment
|
Detached |
|
Cooling Type
|
Central Air Conditioning |
|
Exterior Finish
|
Aluminum Siding, Brick |
|
Fire Protection
|
Smoke Detectors, Alarm System |
|
Fireplace Present
|
Yes |
|
Fireplace Total
|
1 |
|
Foundation Type
|
Poured Concrete |
|
Heating Fuel
|
Natural Gas |
|
Heating Type
|
Forced Air |
|
Size Interior
|
2,550 Ft2 |
|
Type
|
House |
|
Utility Water
|
Municipal Water |
Parking
Land
|
Acreage
|
No |
|
Fence Type
|
Fence |
|
Land Amenities
|
Park, Place Of Worship, Playground, Public Transit, Schools |
|
Sewer
|
Municipal Sewage System |
|
Size Depth
|
128 Ft |
|
Size Frontage
|
49 Ft |
|
Size Total Text
|
Under 1/2 Acre |
|
Zoning Description
|
R1c |
Rooms
| Level |
Type |
Length |
Width |
Dimensions |
|
Second Level |
4pc Bathroom |
|
|
8'7'' x 7'6'' |
|
Second Level |
Bedroom |
|
|
10'9'' x 9'3'' |
|
Second Level |
Bedroom |
|
|
10'3'' x 10'8'' |
|
Second Level |
Primary Bedroom |
|
|
15'10'' x 14'4'' |
|
Basement |
Storage |
|
|
8'8'' x 6'3'' |
|
Basement |
Utility Room |
|
|
8'1'' x 10'11'' |
|
Basement |
Laundry Room |
|
|
18'0'' x 8'8'' |
|
Basement |
Bedroom |
|
|
20'9'' x 9'11'' |
|
Lower Level |
3pc Bathroom |
|
|
8'7'' x 5'10'' |
|
Lower Level |
Family Room |
|
|
24'3'' x 23'4'' |
|
Main Level |
Foyer |
|
|
5'5'' x 8'4'' |
|
Main Level |
Eat In Kitchen |
|
|
15'5'' x 8'8'' |
|
Main Level |
Dining Room |
|
|
10'4'' x 9'0'' |
|
Main Level |
Living Room |
|
|
14'7'' x 9'11'' |
https://www.realtor.ca/real-estate/28164303/7994-oakridge-drive-niagara-falls
